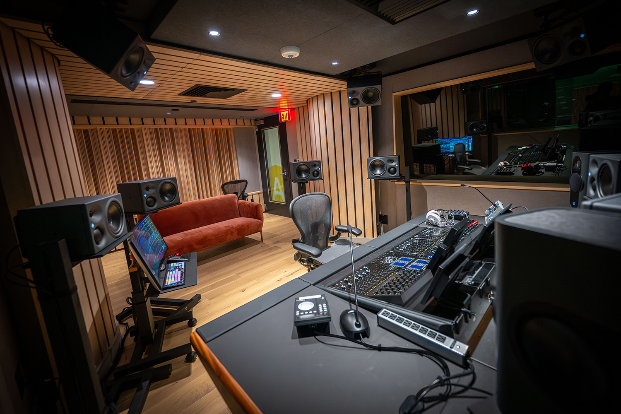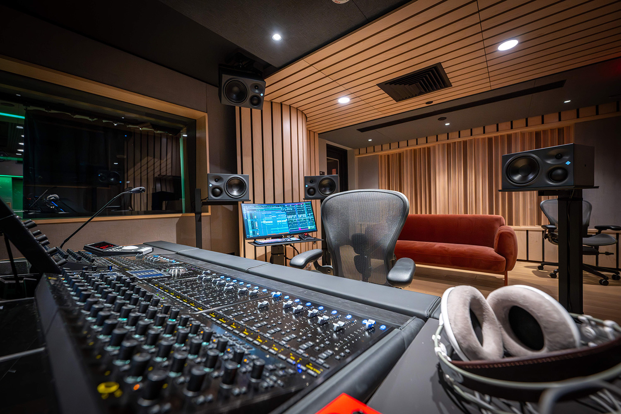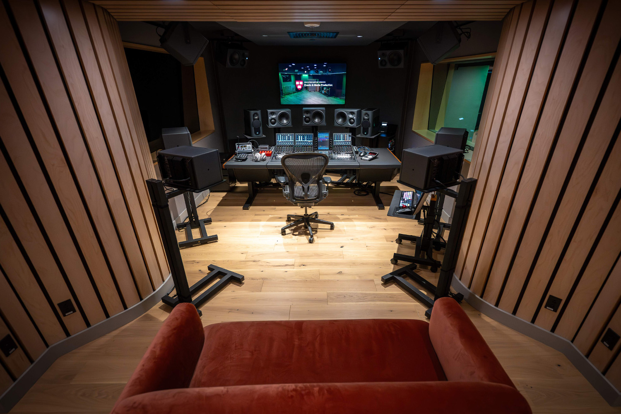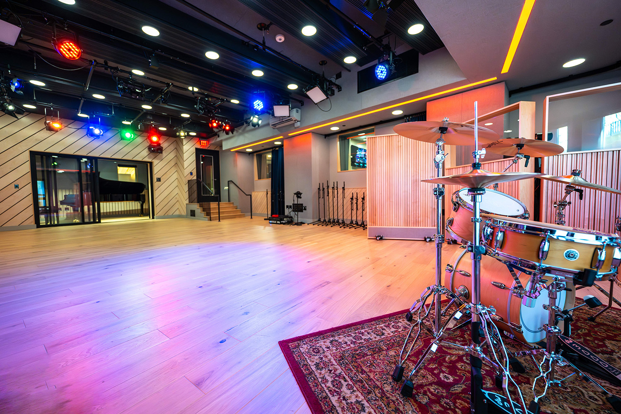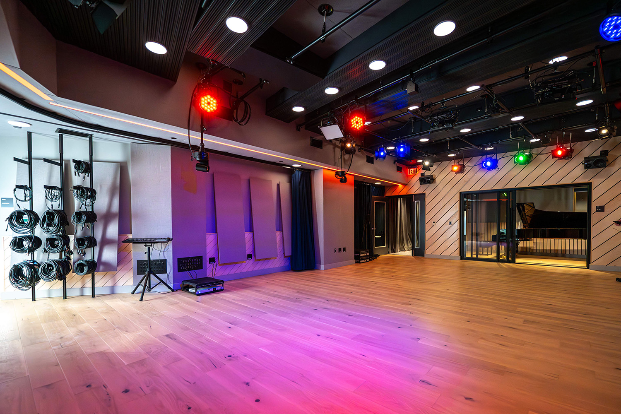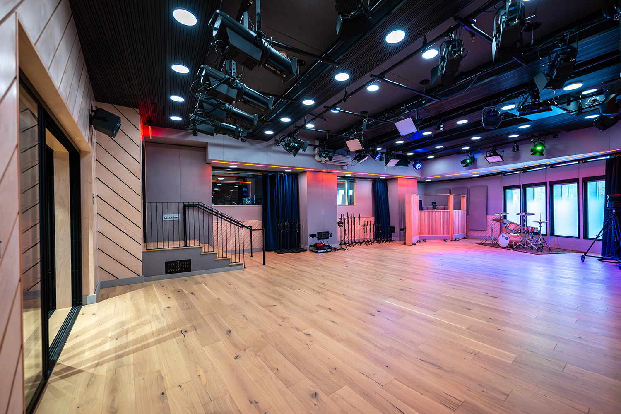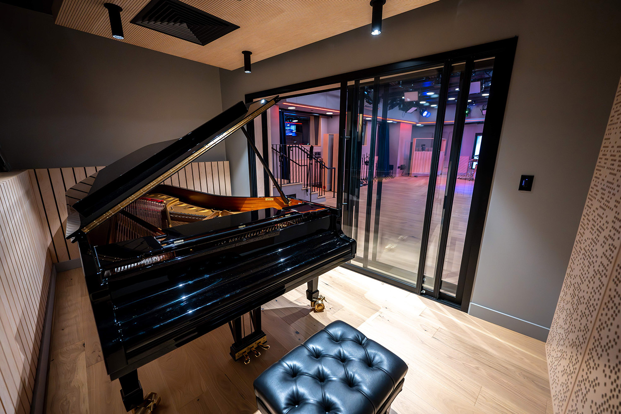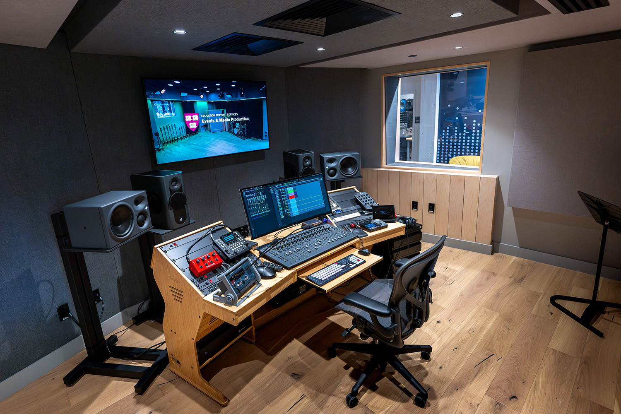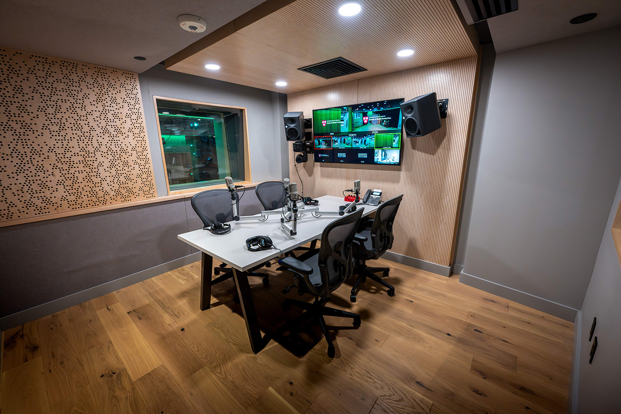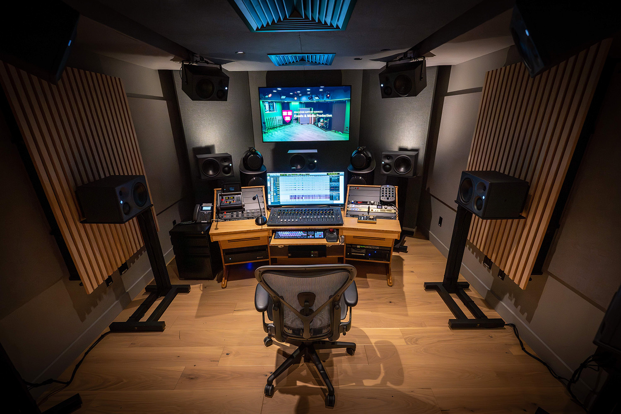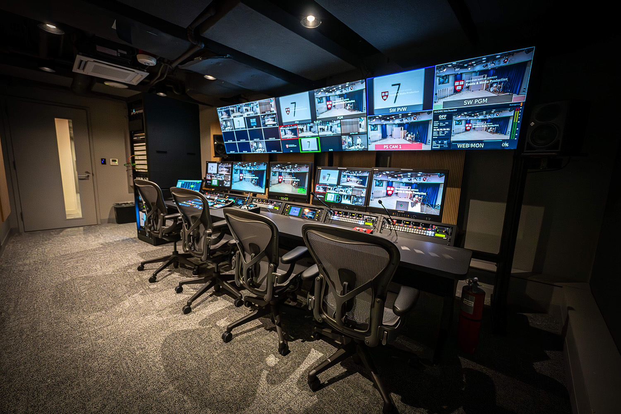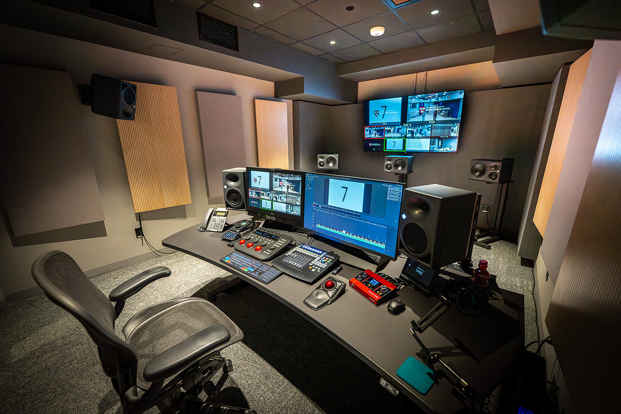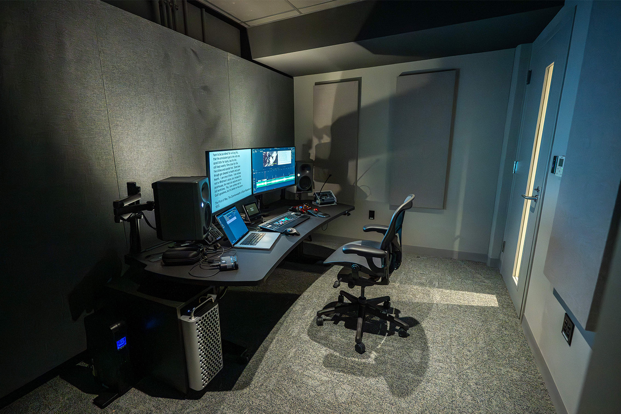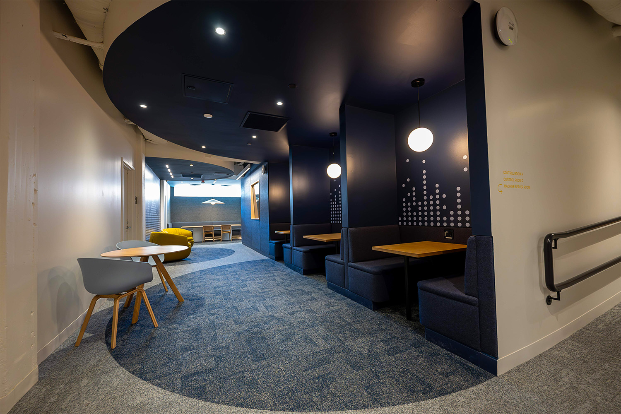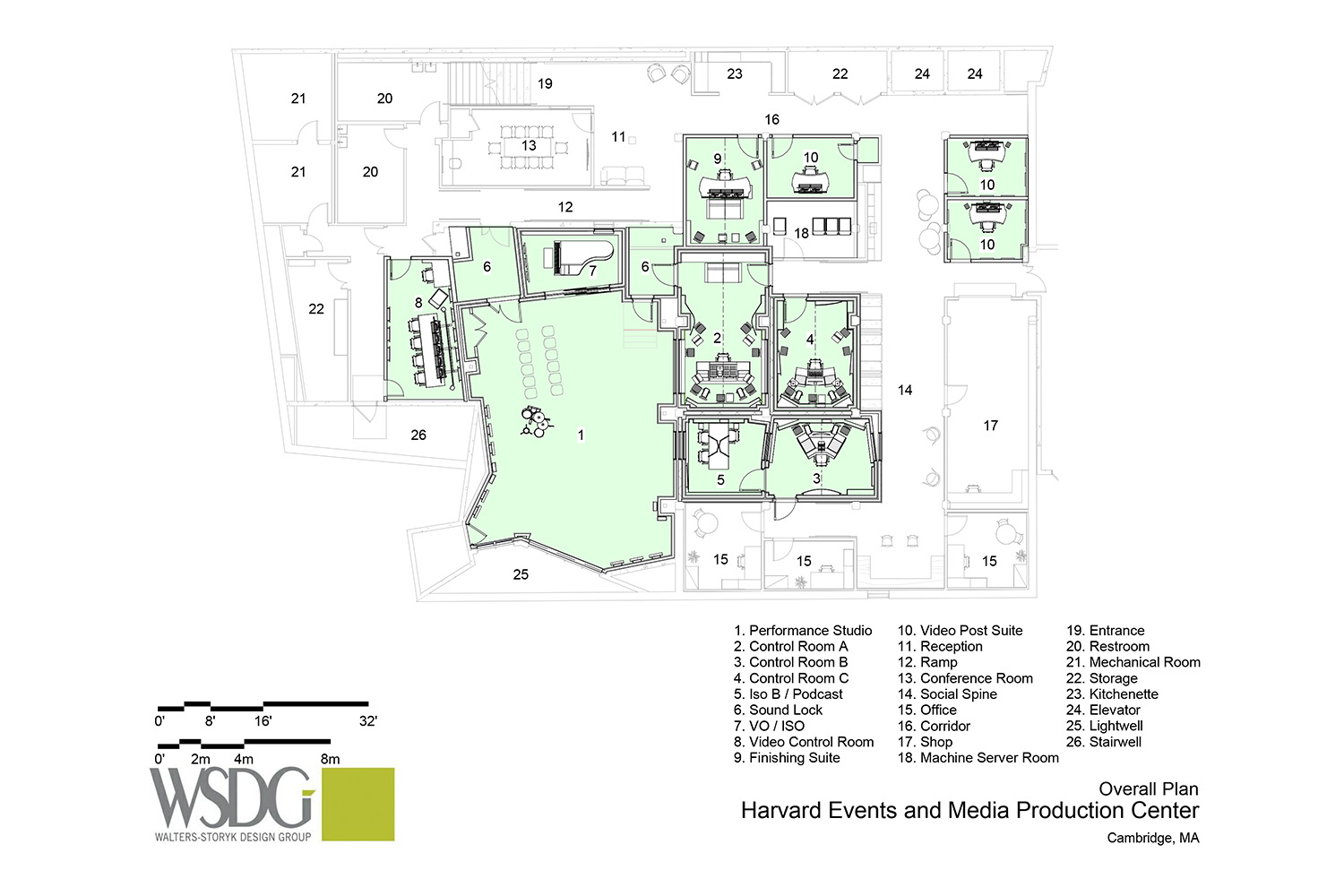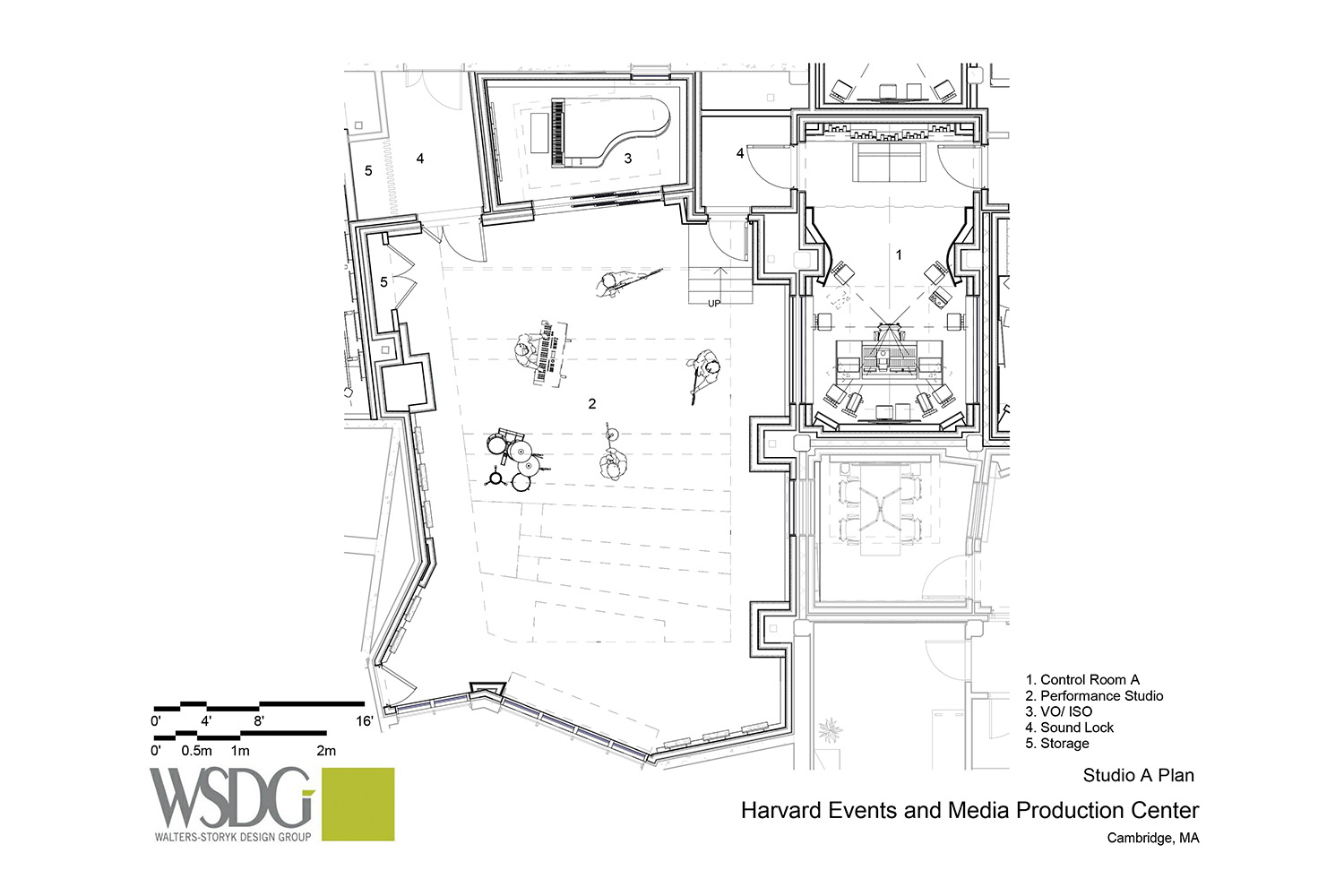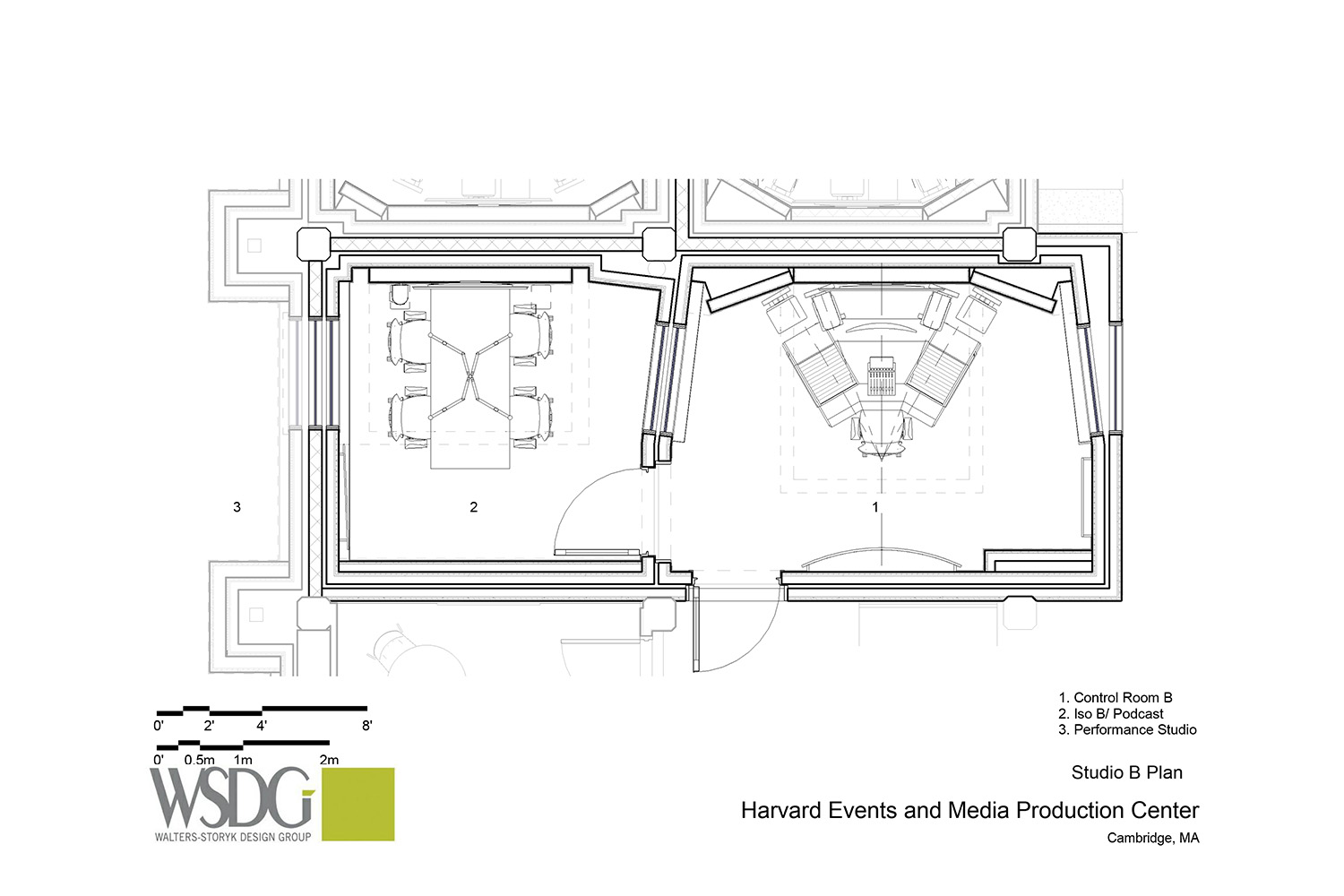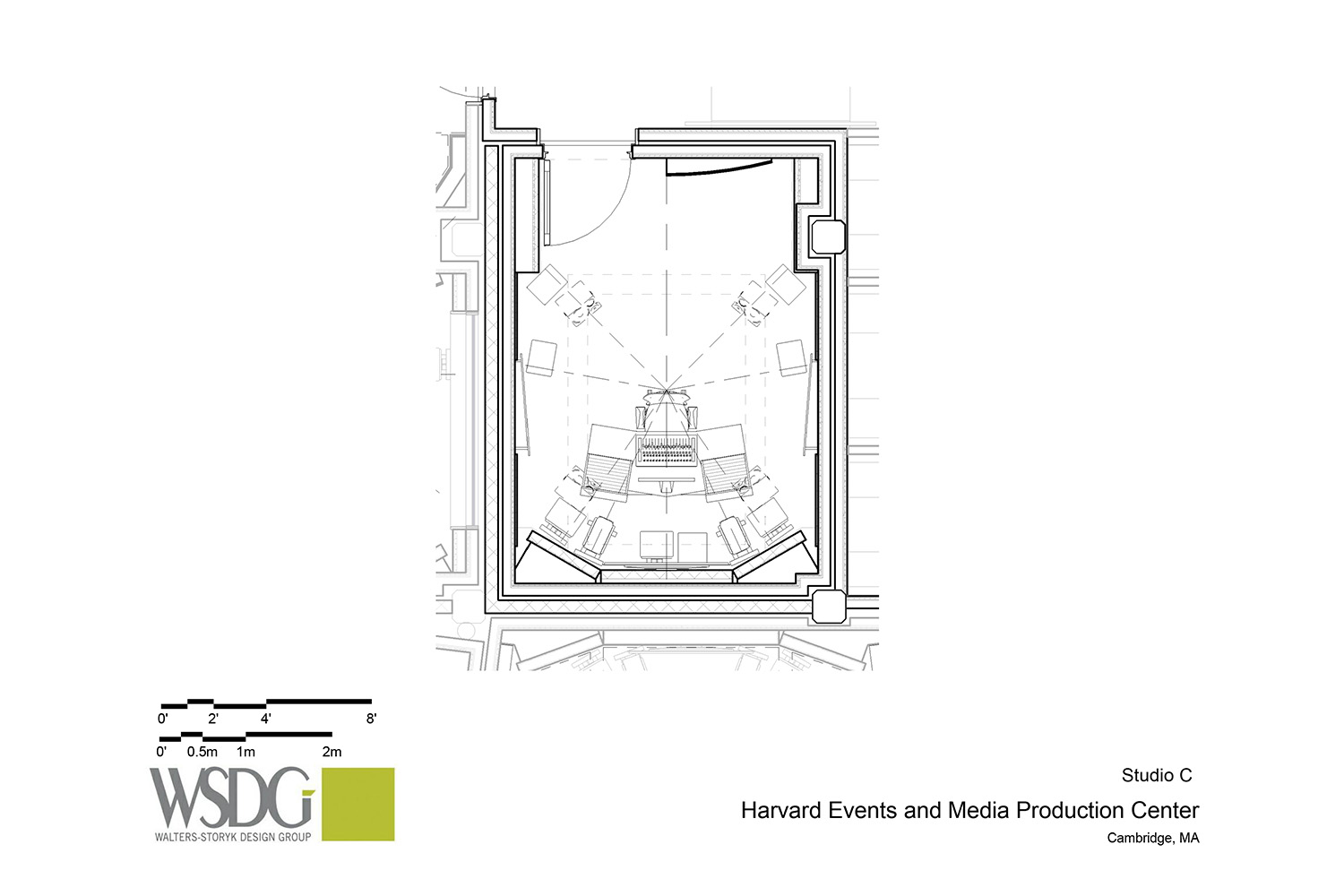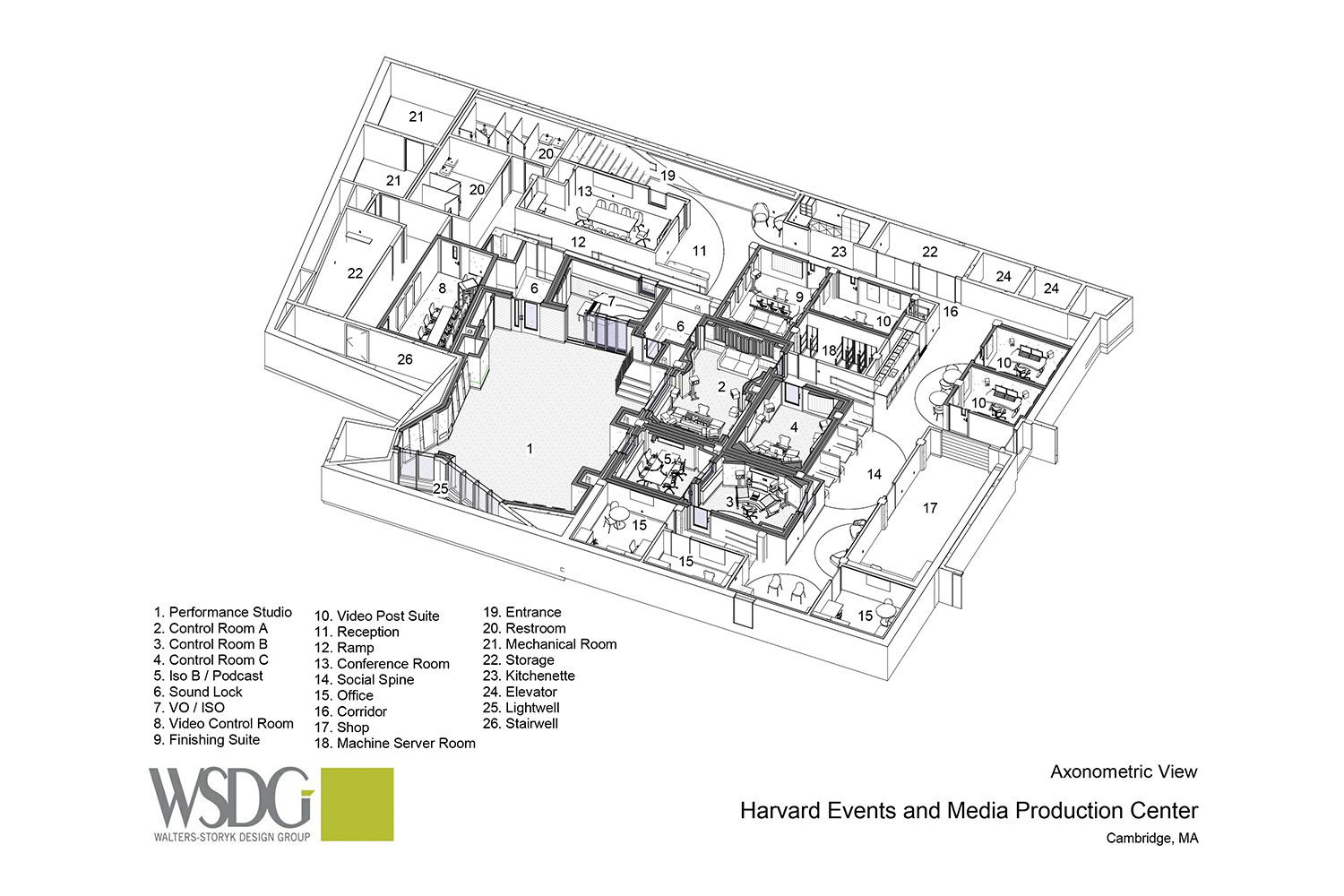Project Description
Overview
Harvard University is one of the oldest and most prestigious institutions of higher education in the United States. Catering to a body of approximately 2,500 faculty members and upwards of 21,000 students spread across three campuses, the University caters to a wide range of academic pursuits. In 2022, Harvard commissioned the creation of an advanced media production center to serve as an A/V production space for its faculty and advanced students and to replace their former MPC facility.
Program
The WSDG team was tasked with co-design of the facility alongside partners Merge Architects, as well as interior room acoustics, isolation, and A/V systems design.
Design
The Event and Media Production Center is a full-featured multimedia production suite spread across the 8250 ft² basement of the 50 Church Street facility. WSDG and Merge Architects worked to optimize and utilize every available square foot of the space, with multiple discrete sections for audio production, video production, conference and office meeting spaces, and hospitality. The space is designed as a working facility rather than a teaching one, accessible to Harvard’s faculty and advanced students as a multimedia workshop. It is a versatile space equally suitable to music production, video production, podcasting, and any other multimedia projects.
The primary A/V production space is the 1100 ft² Performance Studio, suitable for both audio and video recording and room for moderate sized instrumental ensembles. The space includes a full production lighting system, extensive Ravenna network, and fiber connectivity. The Performance Studio can be accessed by three different control rooms, one equipped for stereo recording and mixing and two for immersive audio utilizing Neumann monitoring. There is also an iso booth (containing a Steinway Spirio | r equipped Model D Grand Piano), a Podcast studio (that can double as an iso booth), a Video Control Room, a Video Finishing Suite, and three Video Post-Production Suites.
Extensive effort was made to acoustically isolate the facility from the rest of the building to minimize sonic interference from the active performance space above.

