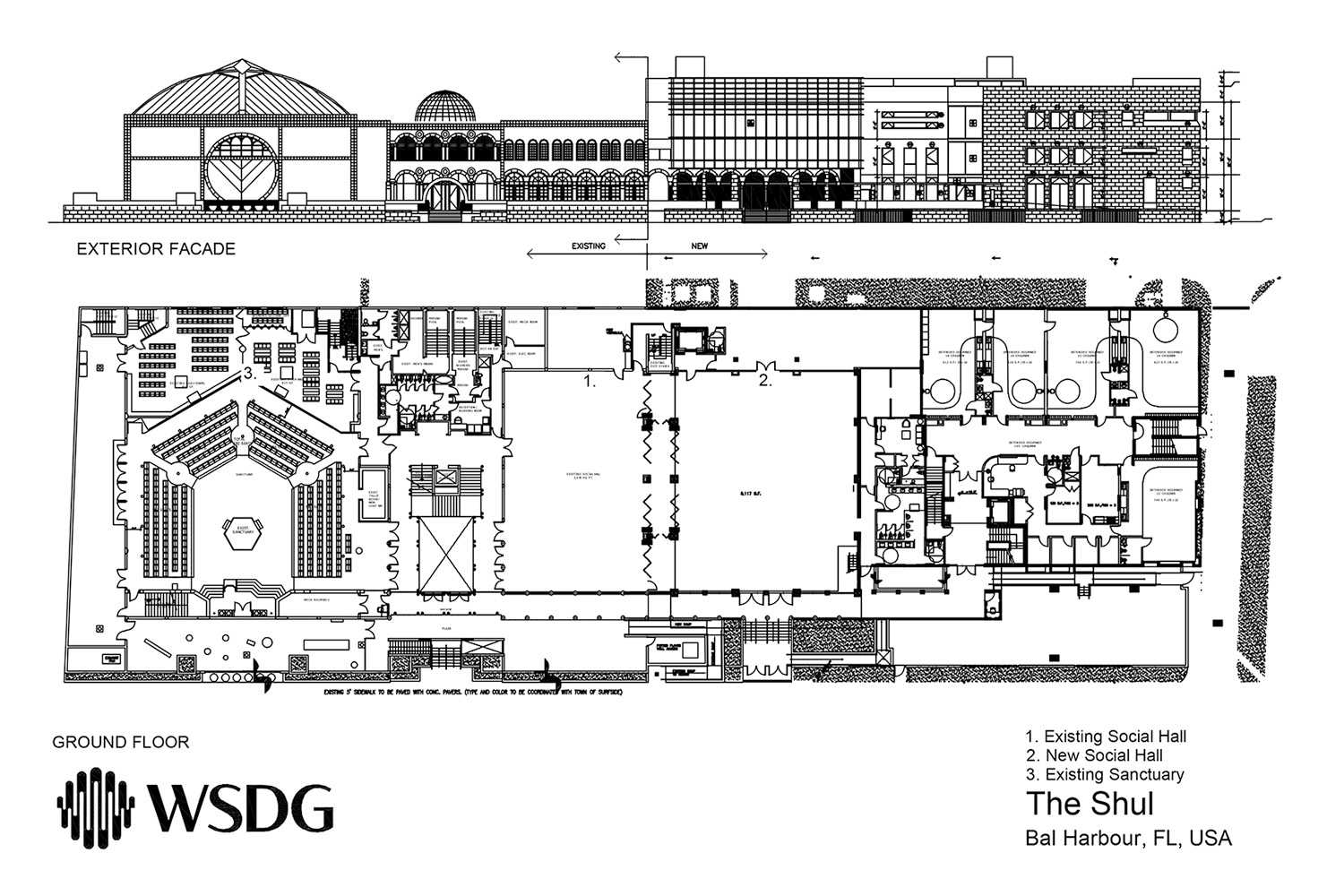Project Description
Overview
Initially built in 1981, The Shul has built a unique reputation as a truly ‘unorthodox’ Orthodox synagogue, dedicated to welcoming a diverse community of Jewish patrons with its forward-thinking cultural programming and educational offerings. As the Shul’s community grew, so did the needs of its facilities which necessitated a redesign in 2016. The lead architect on the project was Jaime Schapiro, who brought on WSDG for acoustics, A/V system design, and most crucially, interior and theatrical lighting design.
Program
The WSDG Team was given the multi-disciplinary task of designing acoustics, A/V System design, interior lighting, and theatrical lighting of the existing social hall, new social hall, and school of the Shul. The vision was to model the facilities after the existing design and control possibilities of the synagogue to allow them to be used for a variety of purposes.
Design
The lighting design within the Shul is extremely sophisticated, allowing the new social hall to be easily transformed to suit the needs of different events. The WSDG team utilized complex photometrics tools to analyze and implement hidden lighting fixtures and controls that allow it to serve as a bright, welcome center just as easily as it can become a nightclub atmosphere for social gatherings. The balance of aesthetics and safety make it a truly unique project.

