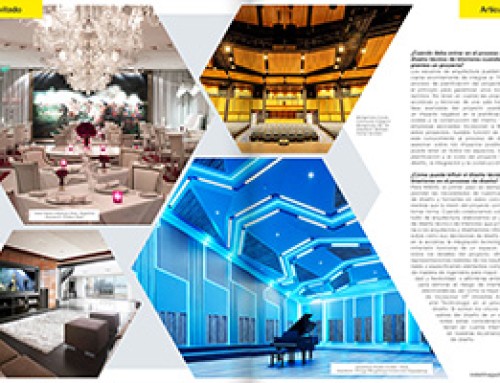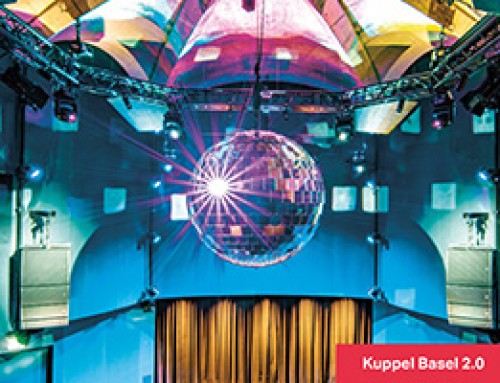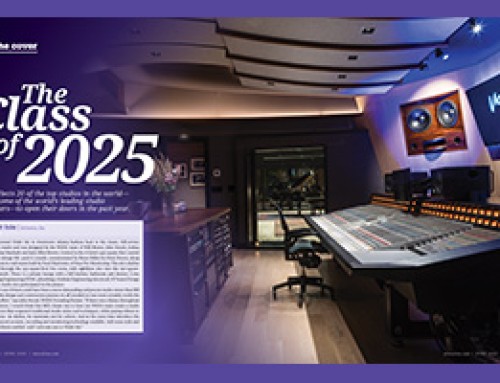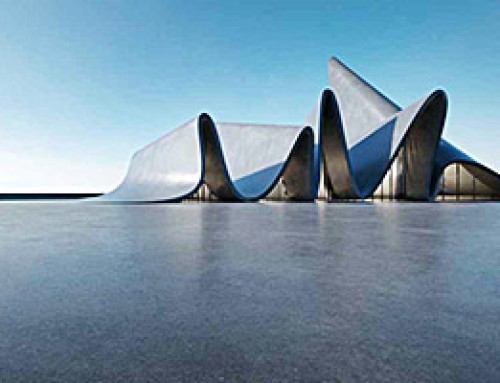Rob Jaczko Transforms Space Via Small-Room Acoustics Software
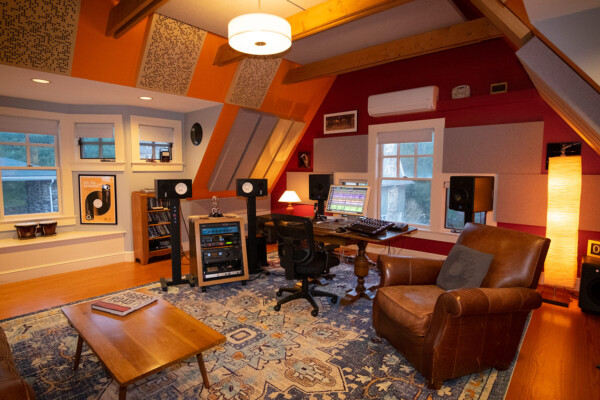
The finished Abbott Road Studio, with treatments in place. PHOTO: Courtesy of Rob Jaczko
[Editor’s Note: This is not a typical product review. As Mix has learned over the years, certain new technologies demand more than opening a box or downloading software to accurately evaluate. To accurately assess NIRO, the new small-room acoustics software from WSDG and REDIacoustics, we needed to find an engineer who was going through the process. Mix reviewer Barry Rudolph found an excellent source in Rob Jaczko, who continued his 20-year relationship with John Storyk, co-founder of WSDG and REDIacoustics, when he employed NIRO in creating his home-based Abbott Road Studio.]
Rob Jaczko is Chair of the Music Production and Engineering Department at Berklee College of Music in Boston, Mass. In addition to overseeing the program’s faculty and all the studios at Berklee, he now operates his own personal, professional studio at his residence just outside of Boston.
Abbott Road Studio is an “all-in-one,” 600-square-foot room measuring 19 feet wide by 32 feet long, with a 14-foot, A-frame ceiling. The all-in-one approach for a personal studio has become popular for two primary reasons.
First when built within an already existing structure, it usually means there will be no major remodeling or new construction required. Secondly, with music written, composed, produced and performed in a single room, the ability to reconfigure a space for nearly any use, from recording drum kits to big guitar amps to vocals, is attractive.
“Presently, I have a drum-set, piano, synths, keyboards and amps all in the room,” Jaczko says. “I like the open, ‘black box’ nature of being able to reconfigure the setup given the circumstances.”
Jaczko’s loft-like studio has an open-air feel and is located above a large garage that is detached from the main house; there are no particular requirements for acoustic isolation, either from sound exiting or entering the studio. That was a boon, as incorporating effective sound isolation can easily double or triple construction costs.
“This house and property has been in my wife’s family for nearly 120 years; my family has lived here for the last 17 years after we moved back from L.A.,” Jaczko explains. “This room has always been an open music and hangout space for my kids, but over the last six years, it has evolved into my personal studio.”
The room was never intended to be an actual, viable recording studio capable of producing consistent professional results. It included plenty of hard, reflective surfaces, causing excessive decay times that made critical listening impossible. With access to more than 20 pro studios at the Berklee campus, Jaczko had found little reason or need to invest in a home studio.
All that changed in early 2020 with the appearance of COVID-19. The lockdown put the brakes on all normal collaborative processes, and finding an open commercial studio became difficult at best. For Jaczko, and so many other audio professionals, the pandemic brought to light the realization that having control over access to a recording studio/space is a necessity—even if only for editing and mixing.
Upgrading his room with balanced monitoring and acoustics would allow Jaczko the ability to continue recording and mixing music for film, jingles and TV projects. In addition, the larger footprint of his room meant he could accommodate tracking three- or four-piece ensembles, small string and/or brass sections, or record vocal groups.
WORKING WITH EXISTING SPACES
Converting existing residential spaces—spare bedrooms, garages, etc.—into DIY recording studios is generally viewed as specialized home-remodeling projects with minimal thought and knowledge of acoustic science and the way sound behaves in small rooms.
In acoustically untreated rooms, there are typical endemic problems that have to be addressed in order to create a “clean acoustical palette with minimal sonic distortion.” Ideally, instead of employing DSP to electronically tune monitor speakers to “correct” the peculiar issues of the space (modal buildups/cancellations), it would be better if the room’s mix position from the get-go had as close to a flat frequency response and uniform temporal decay as possible.
One of the current DIY trends for converting existing spaces into studios is to apply commercial, premade acoustic materials—various cloth-covered absorptive or diffusive panels (or sections of sculpted polyurethane foam) onto the walls and ceilings, with the goal of reducing or controlling unwanted sound reflections between these surfaces in a meaningful way.
But without accurate measurements of the room’s physical dimensions and acoustical response to determine its actual problems, the application of these treatment panels is often, at best, scatter-shot. Off-the-shelf acoustic treatment products are not necessarily bandwidth-specific, and if they are placed incorrectly, they can be detrimental by being either overly absorptive in the wrong frequencies or not enough in others.
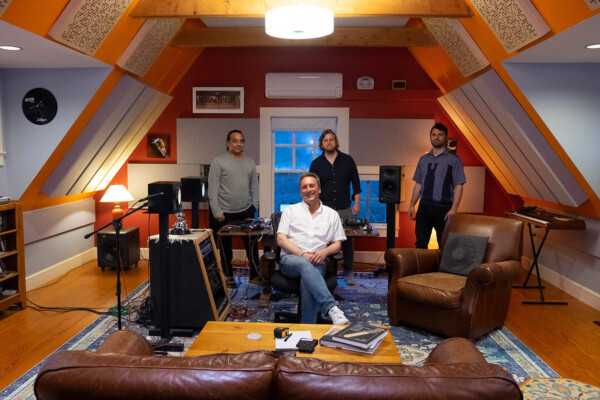
The NIRO-WSDG team in the finished Abbott Road Studio. Standing, from left: PK Pandey, Partner REDIacoustics; Will Brown, Project Manager/Engineer WSDG; Andy Swerdlow, Senior Acoustician, WSDG. Seated: Rob Jaczko. PHOTO: Courtesy of Rob Jaczko
The initial design/acoustic goal in any personal studio is a flat frequency response and minimal sound reflections at the listening position—where critical judgments and decisions are made about the sound. It is very expensive (and nearly impossible) to obtain flat response throughout an existing residential room not originally built for it.
Jaczko’s room suffered from an excessive RT60 measurement, exhibiting reflections and decays that made accurate listening impossible. He knew from the beginning that he would have problems with low-end reproduction.
Sound reflections in rooms come in many insidious forms. There are distractive room (modal) resonances that occur in certain locations in a space based on its physical dimensions, and there are Speaker Boundary Interference Response problems that have to be flattened or averaged. Optimizing the room’s geometry, as well as introducing an organized distribution of frequency-dependent dampers, can lead to minimized and uniform decay times in the low frequencies required for “tight” bass, and most important for mixing and/mastering music.
It is perhaps most important to reduce the early reflections that occur between the direct sound coming from the speakers and the side and rear walls, as well as certain furniture and equipment elements.
Abbott Road studio is 32-feet long, giving it a bit of an advantage with respect to control of rear-wall reflections. Organizing these early reflections while at the same time avoiding making the room too dead was certainly a design consideration. Many engineers find that overly dead rooms exhibit a very narrow sweet spot around the listening position and are not always comfortable to work in over many hours.
THE NIRO PROCESS
“I have an over 20-year relationship with John Storyk and the Walters-Storyk Design Group team,” Jaczsko explains. “Recently, I had been aware of their ambition to develop a new analysis tool specifically targeting low-frequency issues in non-cuboid spaces. My room is decidedly non-cuboid, with a high-pitched ceiling forming a trapezoidal cross section.”
After two years of development, WSDG’s newly formed research company, REDIacoustics, has released NIRO, a new analysis tool based on Non-Cuboid Iterative Room Optimization.
Clients begin the NIRO process by outlining the studio’s architecture, along with a discussion of the goal for the room based upon the cubic volume, shape, vertical size, speaker range (soffit-mounted or nearfield), subwoofer(s) and equipment list, and whether there is to be space for a console.
Preliminary drawings are made; these can be either for an all-new room or overlaid over an existing room’s plans. Jaczko supplied the blueprints from the room’s original construction. With accurate room blueprints, the next step is the collection of acoustic measurements—more specifically, mix position impulse response information.
Measurement of the room’s acoustic signatures can be handled by REDIacoustics or WSDG personnel onsite, or the data can be supplied by the client as long as it meets the specifications needed. In this case, Jaczko gathered the data, with a little guidance from the WSDG team, using Room EQ Wizard analysis software and a calibrated measurement microphone.
“Since this project began during COVID lockdown in 2020, I made the measurements by myself while receiving direction on a Zoom call with Andy Swerdlow, a senior engineer at WSDG,” Jaczko explains. “The REW software generates a number of frequency sweeps for recording at various locations in the room. This process is repeated numerous times to obtain separate measurements for only the left and right speakers, and with and without my two subwoofers engaged. It was not hard work to do the measurements, especially with Andy’s help.”
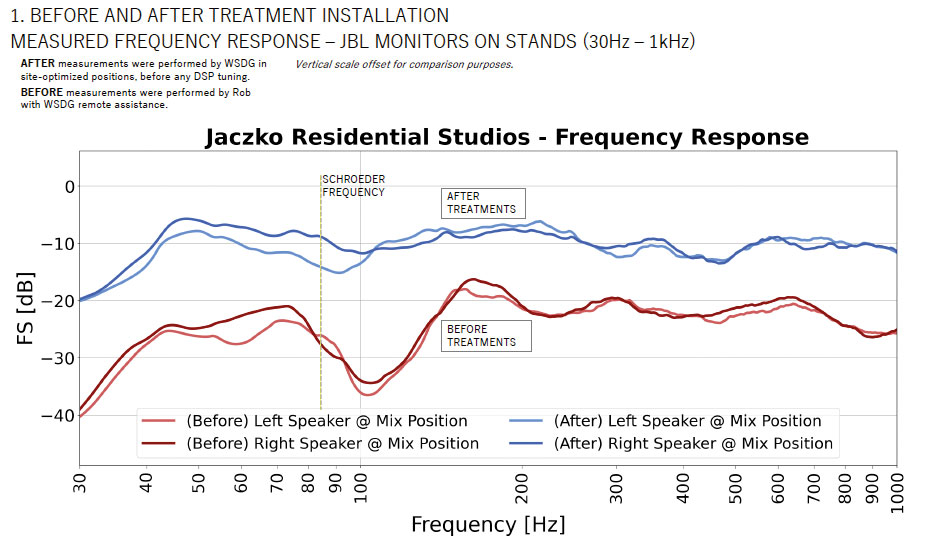
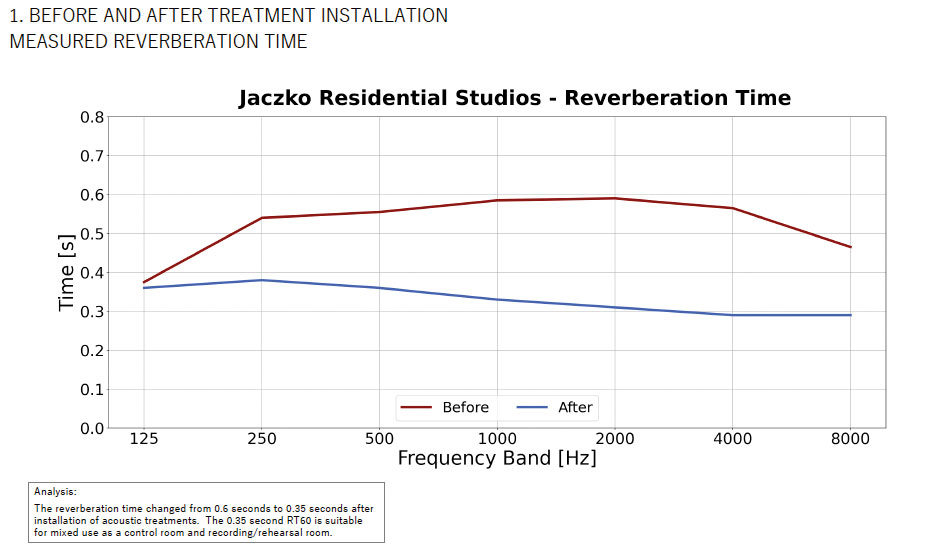
At top the frequency-response graph, Before and After the NIRO process; below, the RT60 measurements, Before and After.
For Jaczko’s studio, the NIRO process, including the initial analysis, computations and 40-page report was completed in a week.
“The NIRO process pinpoints optimized geometry as well as specific frequency-dependent damper locations,” says John Storyk, founder of WSDG. “It rarely specifies large, broadband bass traps that require quarter wavelength–deep cavities filled with hanging Fiberglas/wood/Fiberglas panels. Today’s studios are relatively small and require especially designed thin low-frequency control panels. Our Acoustical Parametric EQualizers (APEQ) are less than 6-inches thick, custom-designed, and built and then positioned exactly to treat the problematic frequencies.”
Implementation depends on client preference to either build their own acoustic treatments or order from a list of certified manufacturers. Typical lead times are six to eight weeks. Most of the specified NIRO-designed APEQs are installed directly on walls and ceilings (at the room’s highest pressure locations), allowing for much more architectural and ergonomic flexibility.
NIRO FOR NEW STUDIOS
For new studio builds, the architectural design process of the room begins with the determination of the client’s aesthetic preference—the look, the vibe, the shape of the room, the room’s future purpose, and any constraints that may affect these preferences. Here, the actual locations of the monitor speakers and listening coverage area(s) are included in the preliminary drawings, along with details such as subwoofer(s), listening position, and the size and frequency range of the monitors.
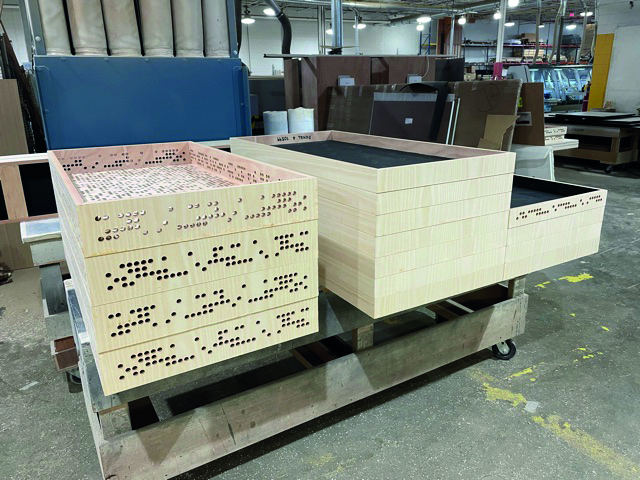
The Acoustical Parametric EQualizers (APEQ), shown here being custom-assembled, are less than 6-inches thick and built specifically to treat the problematic frequencies at a specific room position. PHOTO: Courtesy of RPG Acoustical Systems
A room optimization algorithm, the heart of the NIRO software, cycles through all possible room shapes and dimensions—the L, W, and H only constrained by the outer shell’s maximum allowable size. Both the loudspeaker positions and range of listening positions are also cycled through. This data is fed back to architectural design for modification, if required, and then sent to a damper specification module that dictates the best locations for the APEQs, as well as integration into other large, physical room components, such as HVAC vents, doors, lighting, etc.
Once the optimized and coordinated locations of these elements are determined, the specular reflection module is used for specifying the layout and locations of the specially designed mid- and high-frequency absorption and diffusion treatment elements. Customized panels are made for each NIRO-designed studio to very carefully control midrange and high frequencies—both for near-field reflections at the listening position as well as the rest of the space in the diffuse field.
The NIRO report demonstrates the room’s behavior with and without treatments. Color-coded pressure maps are produced for both the main speakers as well as the subwoofers with special focus on the listening position.
Depending on the particular studio and based on the 3D visualization, acoustical treatment panels are placed and their expected behavior assessed.
For Jaczko’s studio, MBI Products provided the custom fabricated 2-inch thick broadband absorption panels, while RPG Acoustical Systems manufactured the low-frequency Helmholtz resonator dampers and Expo panels.
The NIRO process normally ends with issuing a final report. In this case, for the Mix review, REDIacoustics and WSDG personnel returned after workers had installed the treatments and measured the room’s acoustics to verify the original 3D visualizations and acoustic expectations. REDI can also recommend a measurement service to a client.
“This process is the final ‘A’ of the ‘three A approach’—Acoustics, Architecture, Audio—and that has been WSDG’s path for years,” Storyk says in summation.
THE FINISHED WONDER ROOM
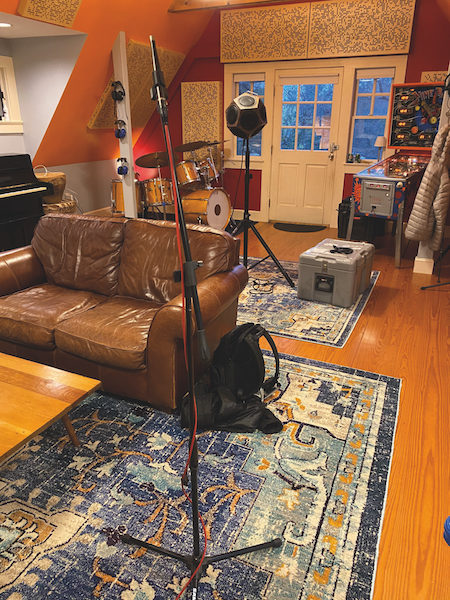
The mic-dodecahedron speaker rig used to measure RT60, set up in Abbott Road Studio. PHOTO: Courtesy of Rob Jaczko
“Having completed the commissioning process with WSDG and REDIacoustics team, I’m beginning to understand the monitoring in the room. My initial impressions once the treatments were installed were extremely positive. The reverb time (RT60) of the room is now halved, and the tonality of the space is now musically balanced. Seasoned engineers and professional musicians alike know immediately if they ‘understand’ the acoustic signature of a space. I feel extremely comfortable listening to the monitors, playing drums, or simply speaking in the room now.
“What I found the most remarkable was how close the projected speaker placements and frequency response matched the in-situ final measurements,” he adds. “The architecture of the space was potentially challenging, yet I feel that the results are a complete home run. Bravo!”
NIRO and REDIacoustics
NIRO, or Non-Cuboid Iterative Room Optimization, is a modern, professional design process created by the REDIacoustics, LLC. founded by John Storyk, Dr. Peter D’Antonio and PK Pandey, and used by the Walters-Storyk Design Group.
“The NIRO program mathematically optimizes an untreated room’s geometry, i.e. the shape of the wall and ceiling simultaneously with the positions of the listeners and monitor speaker/subwoofers/and midfields,” D’Antonio says.
The NIRO software builds a three-dimensional wire-frame visualization (mesh) of the room’s shape. The wave-based Boundary Element Method program evaluates hundreds of possibilities for the geometry and positions of speakers/subs and listeners, as well as the type of low-frequency treatment and their precise locations. The program then outputs the flattest modal response and uniform temporal decay, within the constraints of the architecture, which can be compared with in-situ measurements.
NIRO is the culmination of WSDG’s practical experience in architectural acoustics and a two-year research program of REDIacoustics, led by Storyk, D’Antonio and Rinaldi Petrolli. NIRO unites acoustic room analysis/measurement, architecture and aesthetic preferences in the design of a room for the best possible acoustics—given the physical constraints. This process is effective for existing rooms or for ground-up new studio builds.
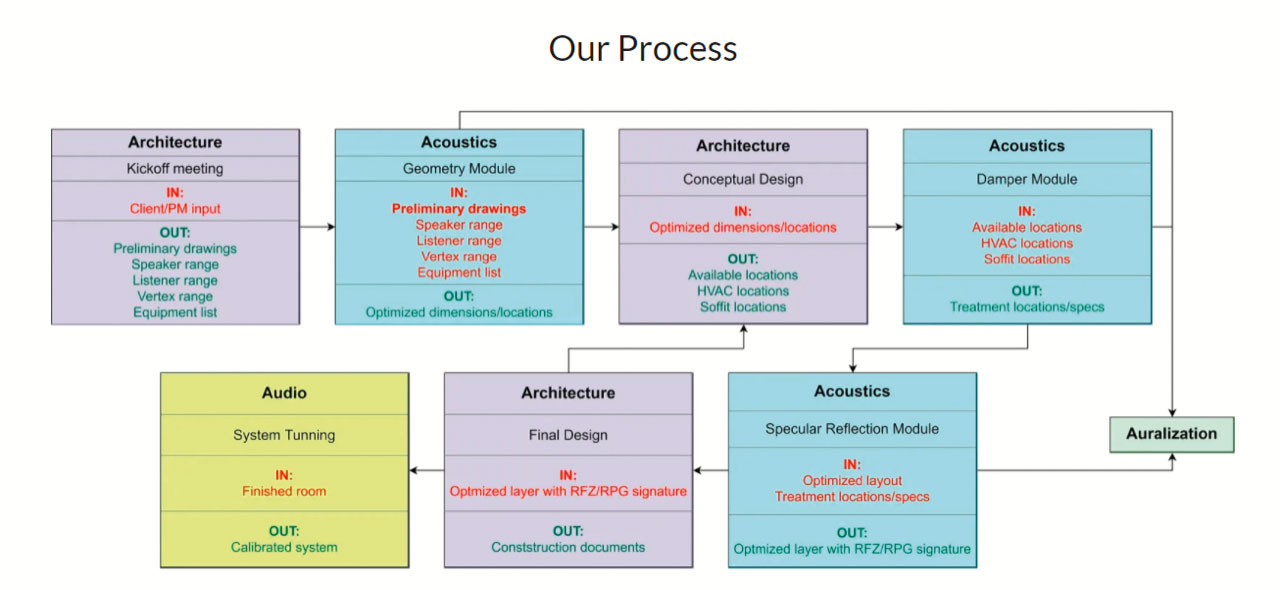
The iterative NIRO process



