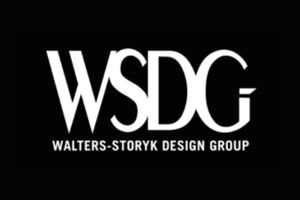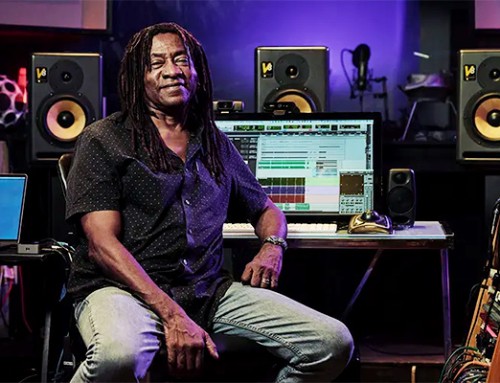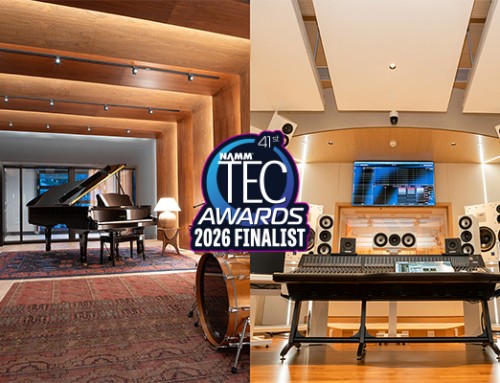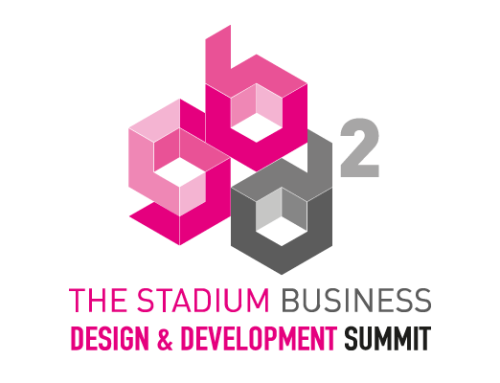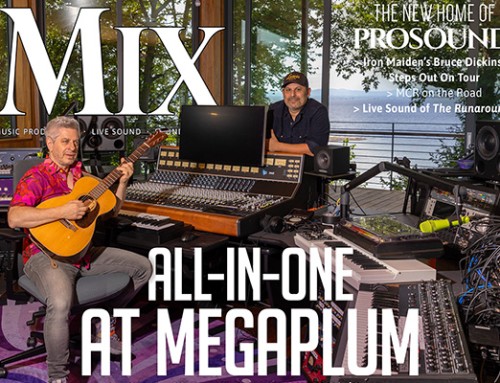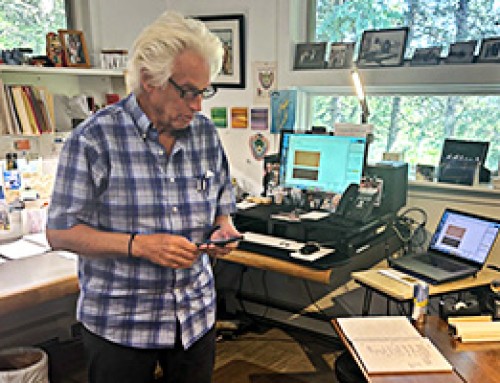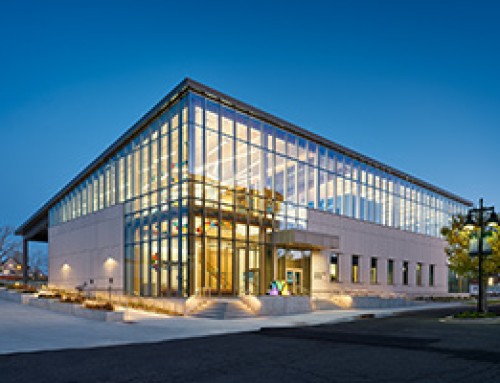Leading acoustic architectural consulting and A/V systems design firm seamlessly encompasses the historic and futuristic for renewed central headquarters
“Zurich recognized from the early stages of the project the importance of having a high-performance A/V ‘vision’ for the technical infrastructure that would embrace modern workflows and communications while having a minimum environmental footprint,” said WSDG Director of Applied Science and Engineering Dirk Noy. “This led our design team to explore creative solutions to system design that would adhere to these sustainability concepts without compromising the scale of the project or the requirements of an effective hybrid working setup.”
The completed campus consists of the three fully renovated historic buildings and a new U-shaped building with more than 1,000 workplaces. A/V technology components were installed in a total of 191 rooms with an emphasis on remote and hybrid collaboration, offering its more than 1,500 employees a variety of inspiring work environments that take full advantage of the Quai Zurich Campus’ warm and elegant atmosphere. “The front-facing areas were designed for user-friendliness and utilize NEC and Avocor touchscreens for visitors to allow them to check-in easily and get a sense of the layout of the buildings,” said WSDG Project Manager Flavio Gallacchi. “Discreet Tannoy loudspeakers connected to a Q-SYS audio distribution system via a Dante network allow for subtle background music to complete the calm-yet-professional vibe, and can also easily be switched to for building-wide communication for professional announcement or in case of an emergency.”
The new building features an auditorium for approximately 400 people on the ground floor and Lake View Meeting and Lake View Lounge rooms on the top floor, among others. It includes more than 100 conference and project rooms of various sizes and configurations, all equipped for video conferencing and remote collaboration. Depending on the application and system architecture, MXA Ceiling Array Microphones from Shure, wireless microphones from the Axient Digital series and Microflex Wireless Systems were utilized, as well as touch screens from NEC and Avocor, Poly X-50 and Microsoft Surface Hubs. Custom loudspeakers to match the dimensions of the adjacent display as well as the room acoustical conditions were designed and manufactured by Stoll Audio. The three main conference rooms are equipped with wall-sized Barco LED displays and audio systems from Pan Acoustics and L-Acoustics.
Despite the high level of technology present, all components were chosen with Zurich’s commitment to sustainability in mind. “The components in this system were chosen specifically for their high-quality and efficient energy use to reduce waste and ensure long-term durability,” explained Gallacchi. “This approach also extended to how we dealt with certain engineering challenges. For example, we utilized an innovative cooling solution behind some of the LED displays which is connected to the building control system and uses local water from Lake Zurich for heating and cooling. This keeps energy costs down while also utilizing local renewable resources.”
These efforts contributed to the achievement of a 2000-watt and LEED Platinum certification for the campus. In addition, the new buildings are MINERGIE-P ECO certified and the historical buildings are MINERGIE ECO certified. The project was also recognized by the European AVard Competition and nominated as one of the Top 5 “Most Sustainable Integrations.” of the year.
“This project was one of the largest undertakings in a corporate space that WSDG has ever been involved in,” concluded Noy. “We’re incredibly proud of the creative engineering feats that our team was able to accomplish, and many of the lessons learned here in designing for sustainability are already informing our next generation of projects.”
All photos by Stephan Birrer, Birrer Photography

