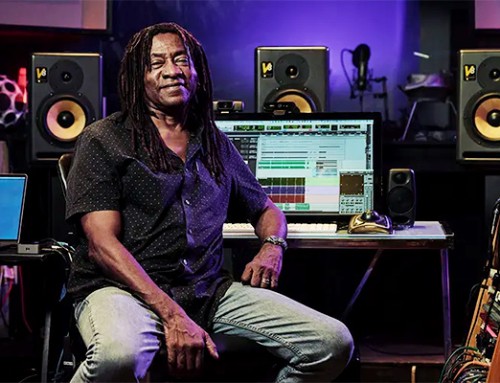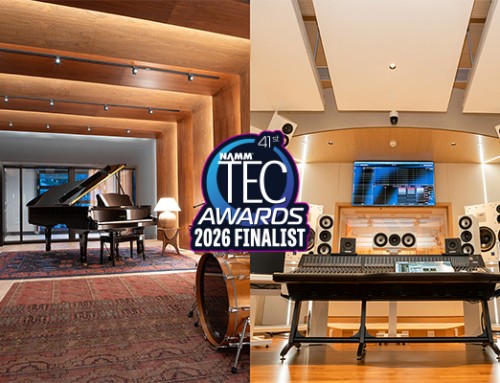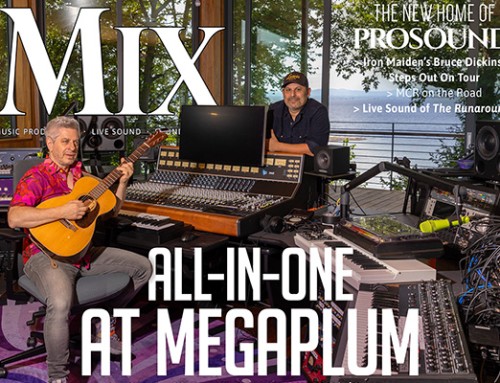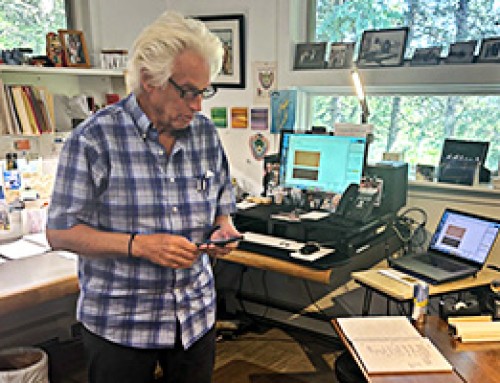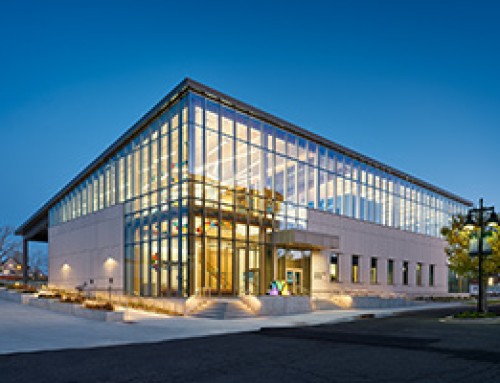BOULDER, COLORADO: The University of Colorado at Boulder has opened the ATLAS Building, a $31million research and teaching facility offering students and faculty members a dedicated space for exploring the interplay between technology, society, media, and the arts. The building features a wide range of cutting-edge digital video and audio production equipment for use by students from a variety of disciplines.
NY-based Walters-Storyk Design Group (WSDG) worked closely with architect-of-record DTJ Design of Boulder to plan and outfit the ATLAS Building’s technologically enhanced production studio and two-story “black box” performance complex. The building also features video and audio control rooms, two 40 and two 25 student computer classrooms, a 25 student teaching demonstration room, a 150 seat auditorium and a 75 seat screening room. The installation provides CU Boulder with a true state of the art production/performance venue equipped for virtually any current or future format or production requirement.
“The ATLAS Building features over $3 million worth of equipment, the majority of which was specified by WSDG,” reports ATLAS Institute Director Bobby Schnabel. “They worked with us on every level, from the big picture down to pixel level details in control room and acoustical design. They met all of our needs to both produce programming and to serve as a student training facility, and they met our budget requirements as well.”
The ATLAS Building was designed to serve as a technology beacon for the CU-Boulder Campus. It offers students the opportunity to use digital technology as an integral element of their course work. This philosophy underpins all the classes at the center, where a typical project might involve a dance student making a video, which is then transferred to broadcast students for editing and post-production. “John Storyk and his team fully understood our philosophy of providing this student-oriented space with professional level sound and recording capabilities,” adds Schnabel.
“I teach at a number of schools around the country, and CU Boulder has one of the most beautiful campus environments I have seen,” John Storyk remarked. “The quality of the student body and the faculty is extremely high. WSDG systems designer Judy Elliot-Brown and I are proud to have contributed to this important project. We believe that this type of building with its advanced A/V systems will become a new model for teaching facilities nationwide. It is exciting to watch teachers and students use the integrated architecture and technology that we have created for this environment.”
Judy Elliot-Brown describes several of the project’s areas as representative of the challenging systems integration requirements of the building. “Both the auditorium & the film screening room needed to be extremely flexible as they are designed to serve multiple purposes. The 75 seat screening room was created to host screenings of 35 and 16 mm films as well as digital video from a variety of source formats. The Sony RX-110 2K video projector is capable of projecting full digital cinema resolution. The room audio systems needed to be able to accommodate all sources from mono optical tracks to full theatrical Dolby Surround soundtracks.”
Elliott-Brown explains that the 150 seat auditorium is dedicated to lectures and distance learning classes with some film and video projection. The audio program needed to address presentation formats ranging from an instructor speaking with a mono mic to a 5.1 DVD presentation. “We installed a Barco projector with an internal 4-way split to allow the projection of up to four images on the screen at one time. These can be anything from computer displays of lecture materials to live video distance learning feeds from off campus locations. The design called for extensive automation, with locked down cameras and limited operator involvement,” she says.
The Black Box performance space required a flexible mixing position and the capability to shift the speaker imaging to match the chosen ‘center stage’ for each performance. They also needed to provide audio & video recording capability for all the performances. “We established multiple locations for the live mixing console to be plugged in and all the microphone lines were linked to 1×4 splitters that feed the audio & video recording rooms as well as the live mixing console positions,” Elliot-Brown adds. “We flew four speakers (one in each corner) and provided additional speaker plug-up locations which are fed to a BSS London DSP processor with multiple pre-sets to accommodate all image shifts and any mixing format from mono to 7.1.”
WSDG also developed twin video production control rooms in the basement. One is used in part by the Journalism School to originate campus news broadcasts and for producing live University sports broadcasts and to record from the production studio. The cameras & intercom are fed via a fiber optic line from the stadium. The second video control room is used to record performances in the Black Box, for on-line editing and to teach the students video production techniques.
An acronym for the Alliance for Teaching, Learning and Society, the ATLAS Building was funded by student fees, private donations, and state grants. It houses the ATLAS Institute, which includes a 280-student Technology, Arts and Media program and its Assessment and Research Center; the main offices of the National Center for Women & Information Technology; faculty/staff offices for the department of Film Studies; and the Faculty Teaching Excellence Program and Graduate Teacher Program. The building is used by approximately 6,000 students per semester from all the CU-Boulder schools and colleges.
Visit WSDG Project Page

