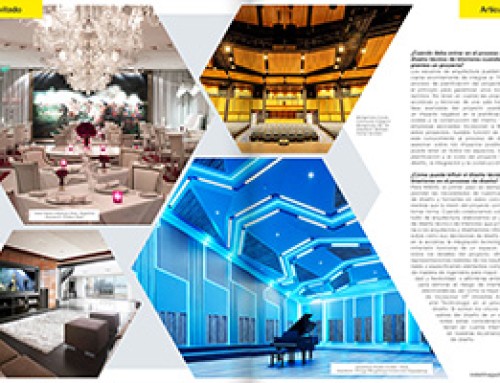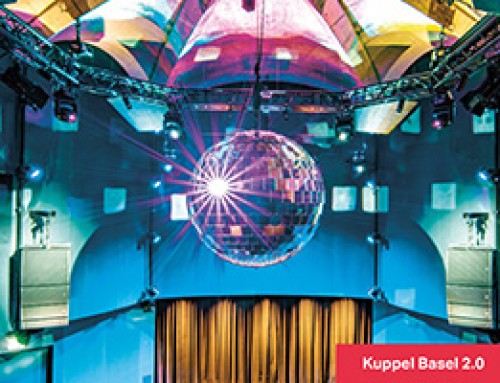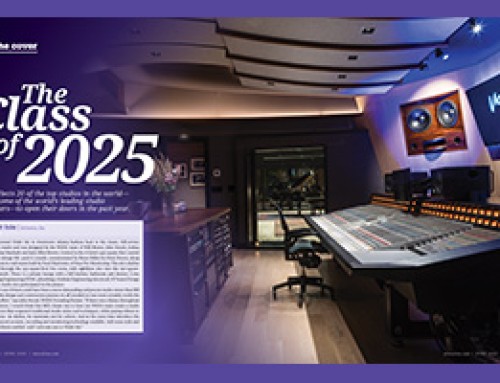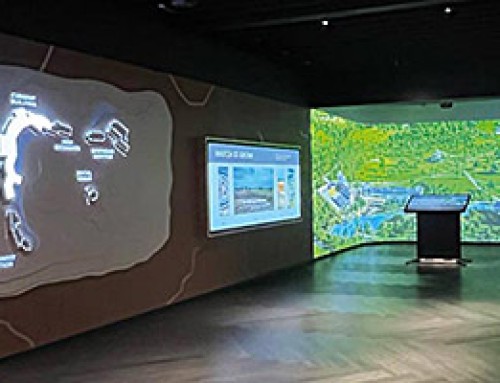By Steve Harvey
Acoustic treatment and sound isolation are two critical issues when designing and constructing a project studio. Anecdotally, such facilities are trending toward a smaller footprint—a factor that can add a degree of difficulty to the sound treatments.
First, however, let’s define our terms, says John Storyk, founding partner of WSDG Walters-Storyk Design Group, who avoids the “personal” moniker. “Anyone building a studio these days is putting a signature on it, and the minute you put a signature on a studio, it’s a project studio.”
But rooms are certainly trending smaller. “Why? First, they’re expensive, and smaller studios usually cost less. Second, equipment has gotten smaller,” he says. Plus, fewer artists track as an ensemble anymore, he observes.
So, let’s focus on smaller rooms, whether personal or commercial. “If you must choose two issues, we have to pay attention to mid and high frequency reflection control. The second big issue is low frequency behavior,” he says.
Managing the high/mid frequencies is a relatively trivial exercise, says Storyk, “But it’s amazing how many people screw this up. It means dealing with mid and high frequencies that are behaving like lines rather than waves and paying attention to how sound ‘bounces around’ or reflects, and to make sure that we don’t have unwanted comb filter effects.”
Simple math—indeed, common sense—indicates that as rooms get smaller, boundaries get closer, he says. “As boundaries get closer, the risk of having interfering sound paths becomes higher. As rooms get bigger, the paths and travel times get bigger and sound rays become more diffuse. Pay attention to how interacting sound reflections behave, particularly in the listening position.”
Kurt Kerns, principal at V Three Studios, is arguably best known as a founding member and drummer with the band Gravity Kills. But Kerns also trained as an architect and has built studio, post production and other facilities nationwide.
St. Louis, MO-based college radio station KWUR is in an attic space with an angled roof, Kerns reports. “The shape of the ceiling angled the sound waves to the control position. By putting a panel on one side, the on-air talent isn’t bombarded by the direct reflections off the ceiling.”
Too much absorption can be as bad as not enough, he also notes. “A lot of times, we’ll use shelves of vinyl or CDs to create sound diffusion,” as V Three did at KWUR. “In a small environment, the tendency is to try and absorb all the sound. But then you have a dead room; there’s no life to it.”
“Smaller rooms—although everyone thinks they are not an issue—are actually harder to deal with than larger rooms,” Storyk continues. “What can be troubling is the alignment of eigentones in a pattern that causes unwanted cancellation and reinforcement of frequencies.”
An eigentone is the fundamental resonance mode of a room, also known as a standing wave frequency. “Once again, if you do the simple math, you can see that the smaller the room, the higher the first-order eigentone starts,” says Storyk.
“In big rooms where the fundamental eigentone starts at a lower frequency, it’s easier to control them. But as rooms get smaller, the first-order eigentone starts at a higher frequency and it’s harder to control. It’s also harder in smaller rooms to be more flexible as to where your speakers should be positioned and where your listening position should be.”
Storyk stresses, “In my universe, low frequency control is the single hardest issue that we are constantly dealing with. LFA—Low Frequency Analysis—is a phase in our design process that takes two or three days.”
V Three built a studio space for ToyTalk in San Francisco, a company that gives voice to animated and toy characters, such as Hello Barbie. Kerns says, “Low end likes to pool in the corners, so we allow the low end to hug the outside wall and go into the corner. We created a bass trap using 2.5 lb/cu. ft. mineral wool hidden back there.”
Kerns also observes, “One of the constant challenges in these spaces is the technology, which is evolving so quickly in the digital age that you have to be able to reintegrate the equipment three or four times before you rebuild the space. While we are creating acoustic environments that are flexible, we’re also creating the infrastructure to support that evolution.”
Not everyone has the budget for custom treatments, of course, but there are numerous companies offering off-the-shelf solutions at retail, including Acoustics First, Auralex, GIK Acoustics, pArtScience, Primacoustic, RealTraps and others. One example, Acoustic Geometry, is about to start shipping a new product in its Acoustic Bass Management (ABM) product line, the CornerSorber.
The ABM CornerSorber is the only laboratory-proven bass absorber design that allows maximum pressure-zone room-mode reduction due to close-corner placement, according to Acoustic Geometry’s John Calder. He reports that the product underwent real-world use lab testing. “Our design goal was to give customers an affordable, easy-to-use solution that would realistically reduce destructive low-frequency room modes. The test results show that this close-corner setup creates a very efficient and effective low-frequency absorber.”
Sound isolation may also be a consideration, Kerns points out. ToyTalk is on a floor above retailer outlets in San Francisco’s SoMa district. “You can’t float the floor like you would in a traditional recording studio in this type of environment. With Kinetics’ RIM [Roll-out Insulation Material] system, you roll out a mat of 7/8-inch-thick insulation with Neoprene pucks, then put two layers of tongue and groove 3/4-inch plywood on top of it. You have a floating floor in 2 1/4 inches.”
Anyone building a facility in a multistory office building might also consider a suspended ceiling, he says. “A lot of people don’t like lay-in but it’s very cost effective. If you pick a lay-in with a high NCR—noise coefficient rating—like 0.1, it’s a great product for absorbing mids and highs, versus a cheap lay-in ceiling that’s a 0.6 or 0.7. That doesn’t do anything but make your space look ugly.”









