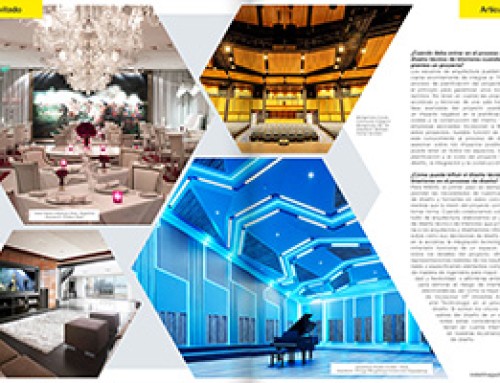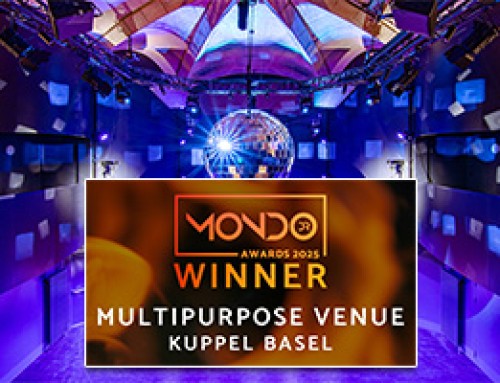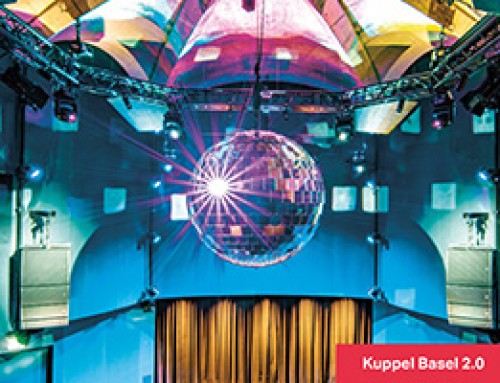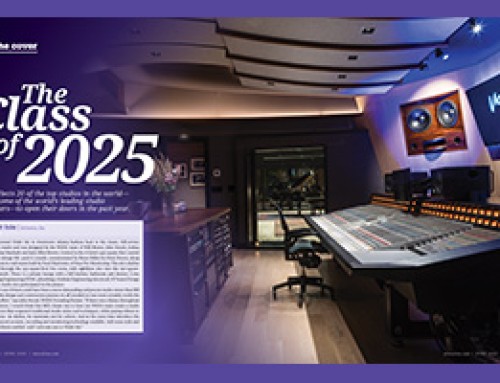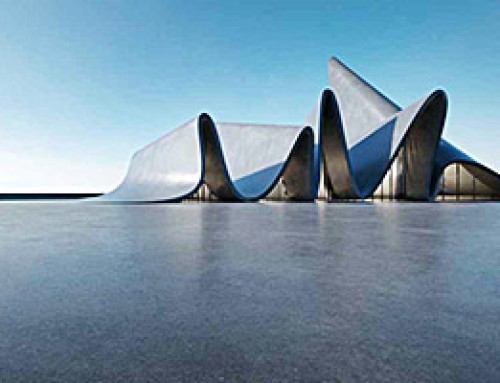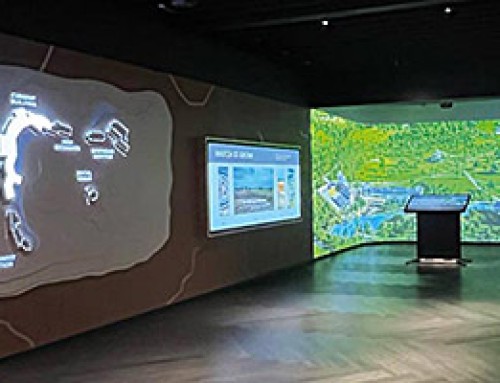
by James Careless, Church.Design
Every house of worship (HOW) design and build project is different. But the challenges that can arise with HOW clients? Many of these are the same from project to project.
Mindful of this fact, Church.Design asked two seasoned HOW experts for the common challenges they encounter when serving church clients, and the solutions they’ve found that make these clients happy. Here’s what they told us.
1-Balancing expectations and budgets
One of the biggest challenges associated with church projects is striking a balance between what the clients would like to build (expectations) and the money they have to build it (budget).
To strike this balance, Trilogy Architecture of Redding, Calif., divides its church project scoping process into two phases. In the first phase, “we prepare a design for fund-raising purposes,” says James Theimer, Trilogy’s principal architect. Once the funds have been raised, phase two kicks in with Trilogy finalizing the HOW design based on how much money is actually available.
“Early in the process, we explain the various cost components of the design and make an effort to provide alternatives depending on the final budget,” Theimer adds. “Avoiding a single solution, we provide our client with the flexibility to select the final design option that best fits their budget, thus avoiding the all-or-nothing result.”
2-Balancing speech and music
Speech and music are central to church services. The problem is that “these two content requirements often require very different acoustic environments for optimal performance; specifically different RT60 characteristics as well as intelligibility and clarity values,” says John Storyk. He is founding partner of Walters-Storyk Design Group (WSDG), an architectural acoustic consulting and media systems engineering company based in Highland, N.Y.
The fact that speech and music have differing acoustic requirements can put HOW architects and designers in a bind. “Do we choose the most often used programming mode and compromise the other?” asks Storyk. “Or do we create a variable acoustic environment–either architecturally or electro-acoustically? These are the questions we are regularly asking ourselves.”
There is no one-size-fits-all solution to this challenge. This is why WSDG makes its decisions on a case-by-case basis, using a “very exact programming analysis” to determine the right speech/music balance for each client. “As an architect and acoustician, I have been forever enamored with solving this type of problem architecturally,” Storyk notes. “Electroacoustic solutions (i.e., enhancement systems) are also an amazing tool when used correctly.”
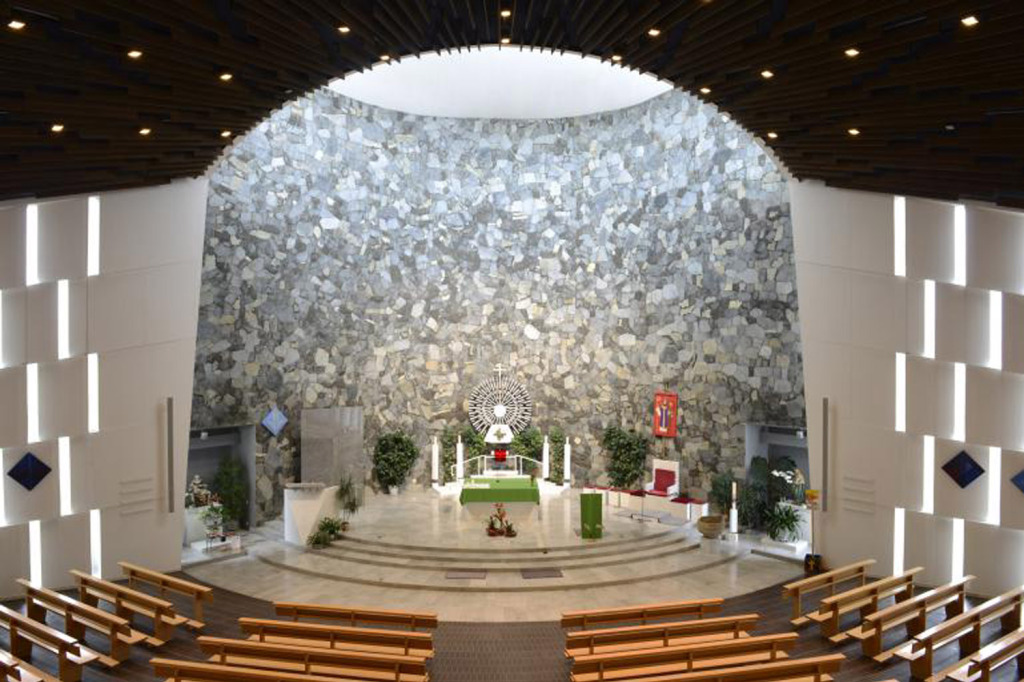
Church Le Noirmont 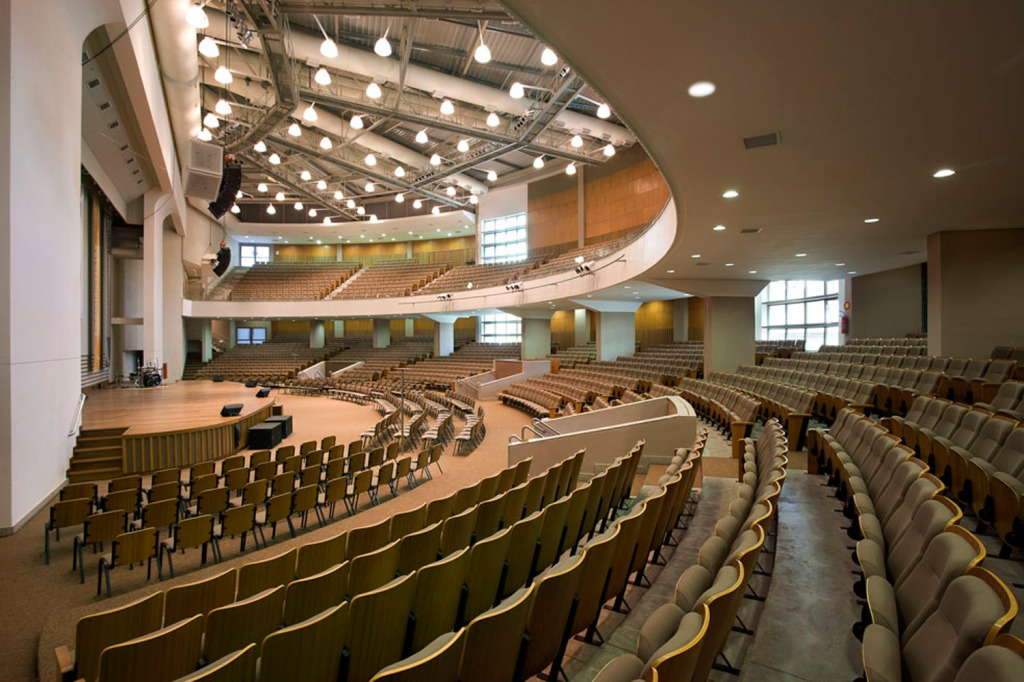
Igreja Batista Central (IBC)
3-Enhancing sound without electricity
Typically, church designers use electrically powered sound reinforcement systems to remedy acoustic issues. However, “in a number of synagogues, we have recently seen requirements that Jewish tradition does not allow any sound reinforcement equipment to be turned on during the Friday evening and Saturday morning services,” says Storyk. “Yet the demands for speech clarity are the most serious at these times, with everyone in the congregation needing to hear the leadership speak.”
To solve this problem, WSDG conducts “the most serious analysis of geometry and surface treatments” with the client synagogue, says Storyk. With this data, the company can determine what structural changes and enhancements to surface reflections can improve natural audio delivery to the congregation.
“For these projects, we systematically use auralization software to create ‘proof of concept’ demonstrations as well as serving as a valuable design tool,” Storyk says. “Our auralization program of choice is CATT Acoustics.”
4-Building future-proof houses of worship
The world is ever-evolving, and houses of worship have to evolve with it to stay relevant to their congregations.
For HOW architects and integrators, “the biggest challenge we face with all our designs–regardless of project type–is the rapidly changing world in which we live,” says Theimer. “Now more than ever, rapid technological changes in materials and methods of construction risk rendering a client’s project obsolete before construction is complete.”
“Designing with this in mind, we think in terms of ‘flexible space,’ where buildings are not simply comprised of rooms with a specific fixed use, but rather spaces that range from small to large,” he explains. “If each space is designed properly in relation to every other space in the building, then there is greater flexibility as the client’s needs change. Ten months or 10 years from now, if the client changes the way they wish to operate their facility, it can adapt without having to start from scratch.”
In addition to offering houses of worship a selection of flexible spaces to work with, Trilogy tries “to create an environment where things such as natural light, acoustics and connection to the outdoors can be easily adjusted as conditions change,” says Theimer. “Thus, a worship sanctuary can transform into a music venue, an exercise room or a library, and back again, without compromising the quality of the environment.”
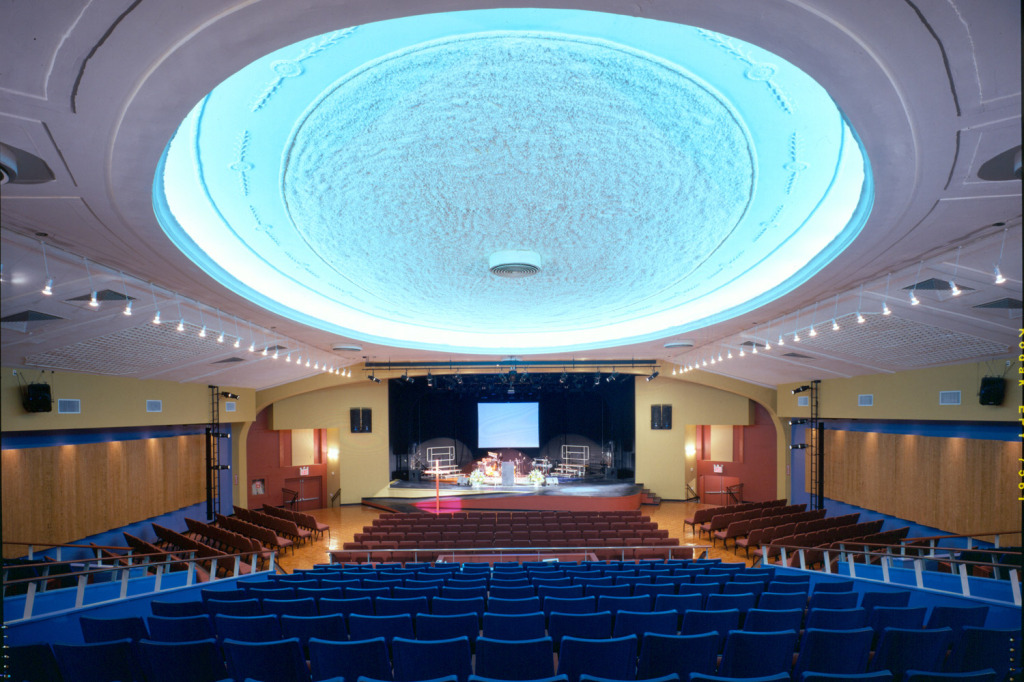
Crossroads Tabernacle 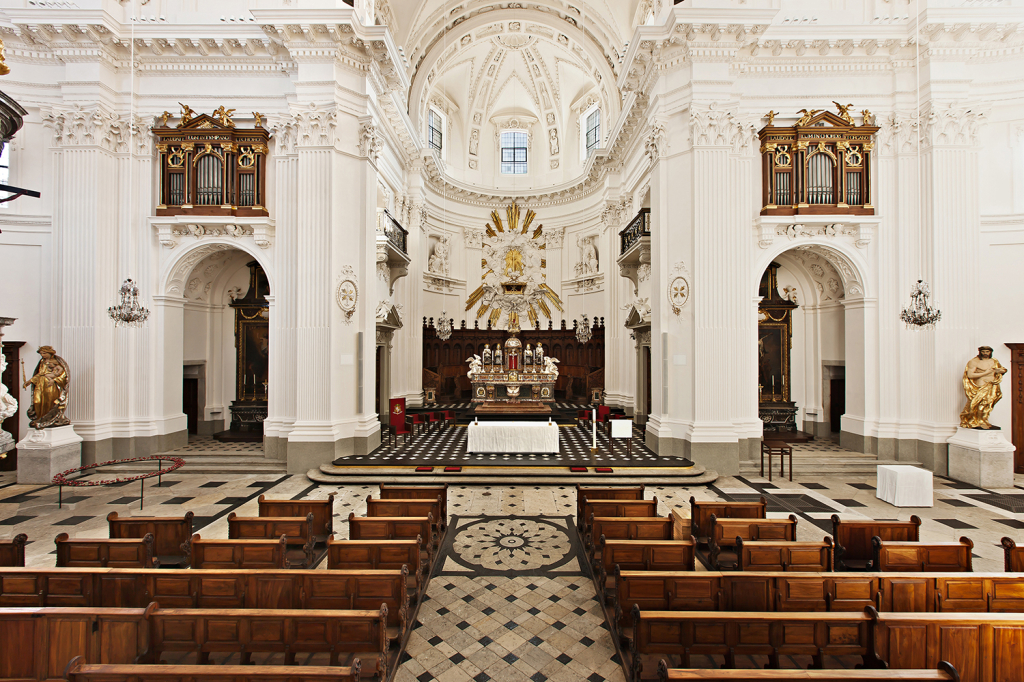
St. Ursen Cathedral
Sustainability is non-negotiable
Sustainability is the one challenge where Trilogy does have a one-size-fits-all solution. Every house of worship it designs is built to conserve energy and use materials sparingly, including the incorporation of recycled products where feasible.
“We tell our clients at the beginning of every project that they do not get to choose whether or not we will design a sustainable building for them,” says Theimer. “Of course, we always discuss anything that increases costs, but good earth-friendly design in [and] of itself these days does not cost more. Besides, energy-efficiency will always save money in the long-term operation of a building. That’s something that is especially important in faith-based architecture.”

