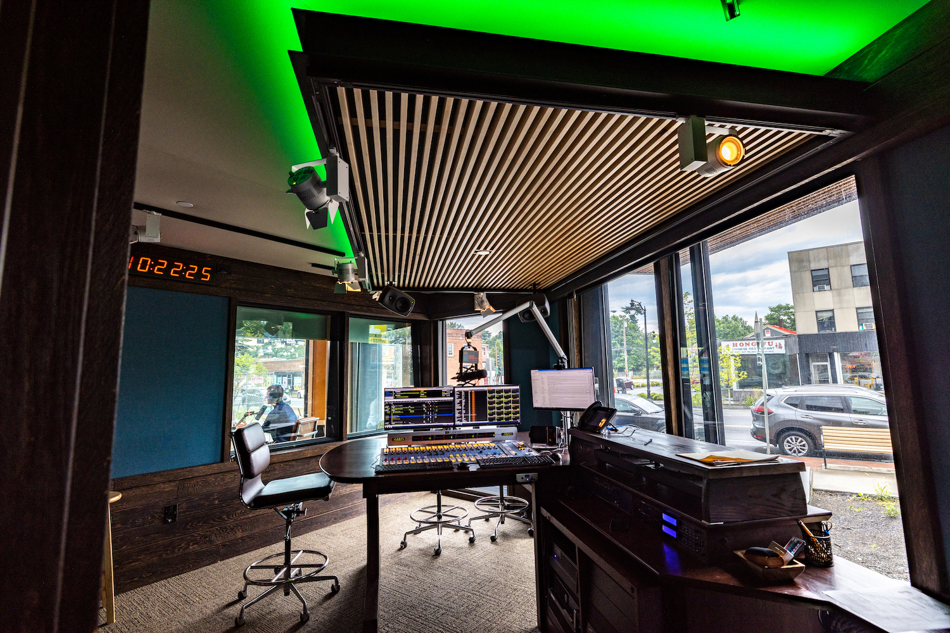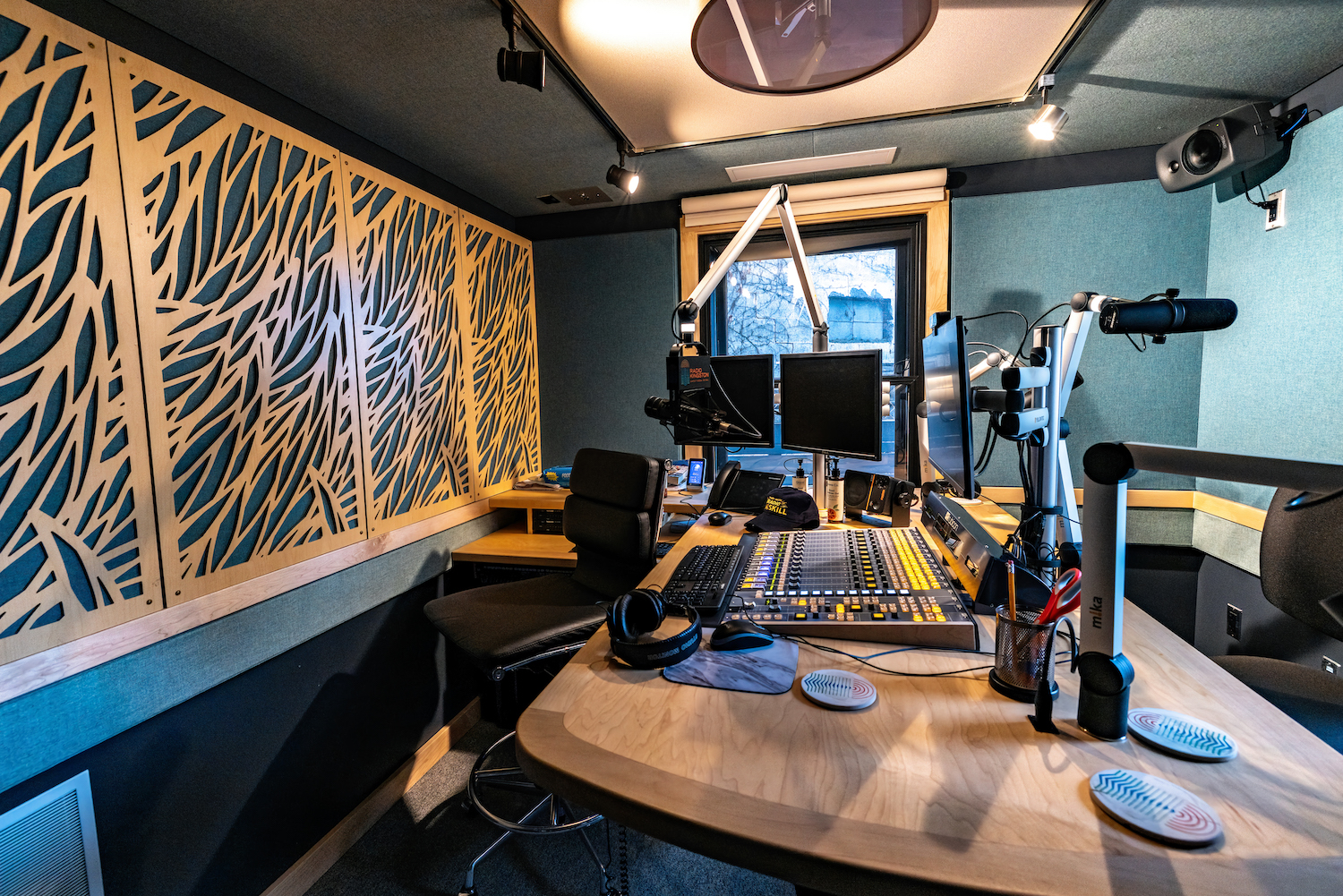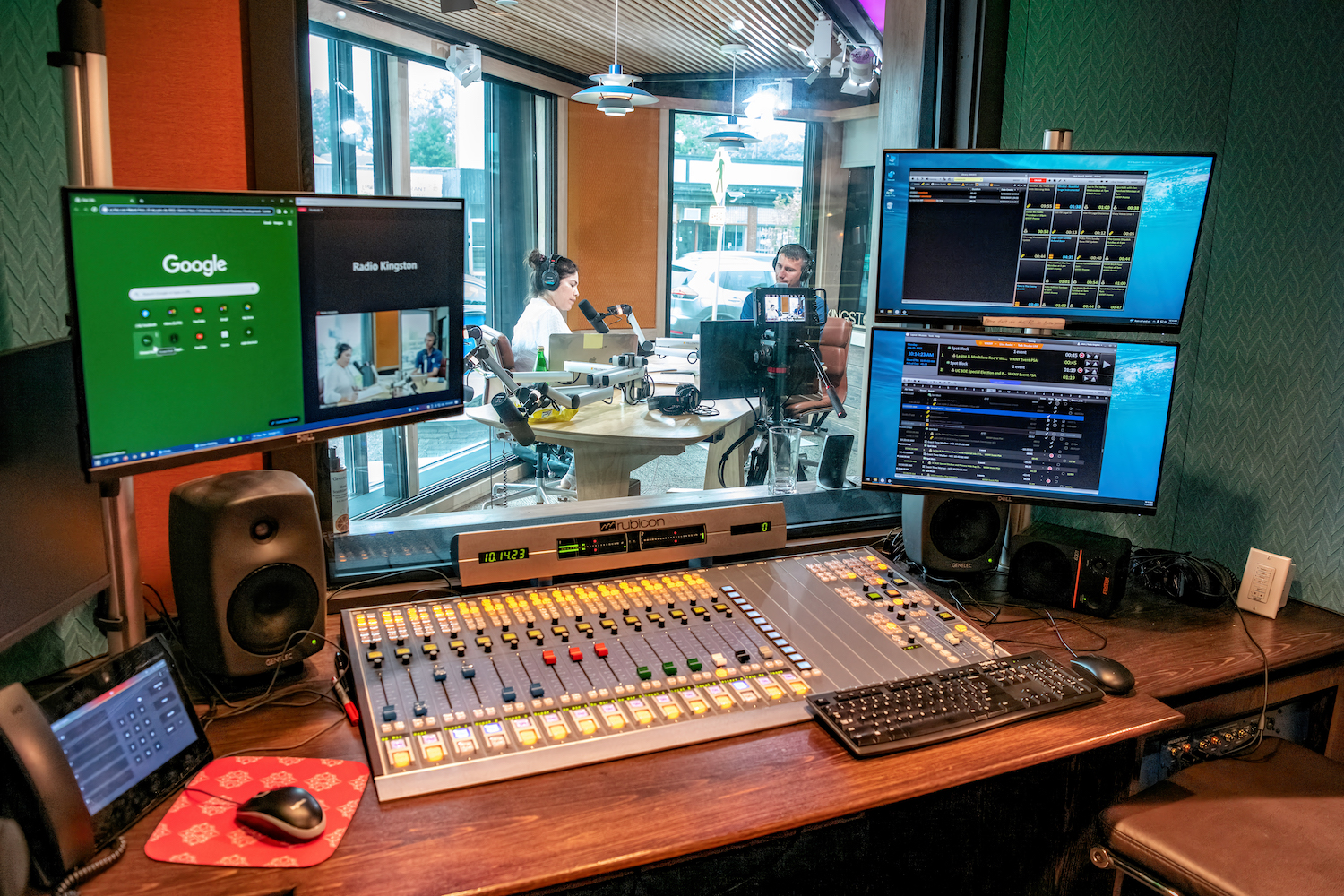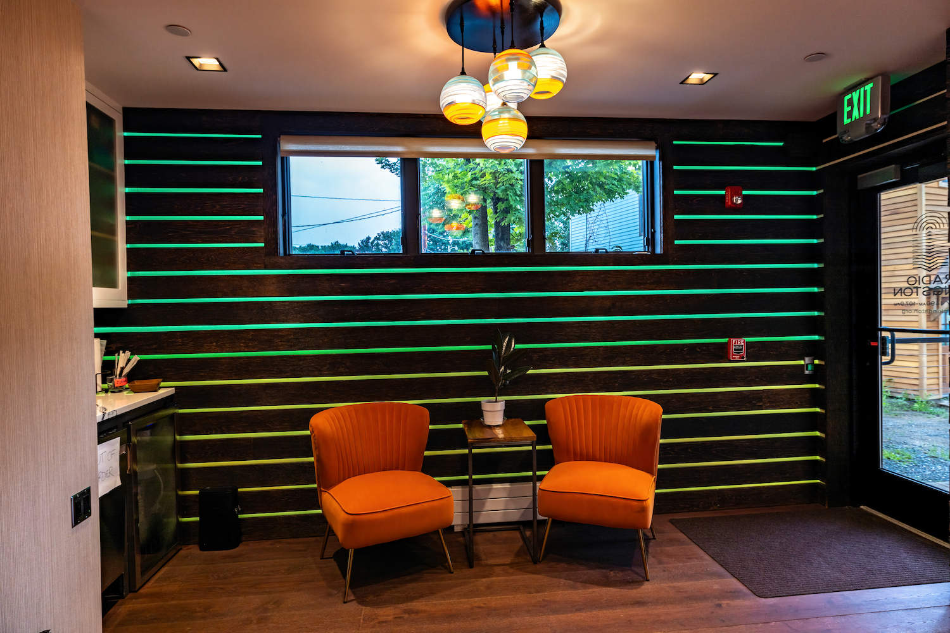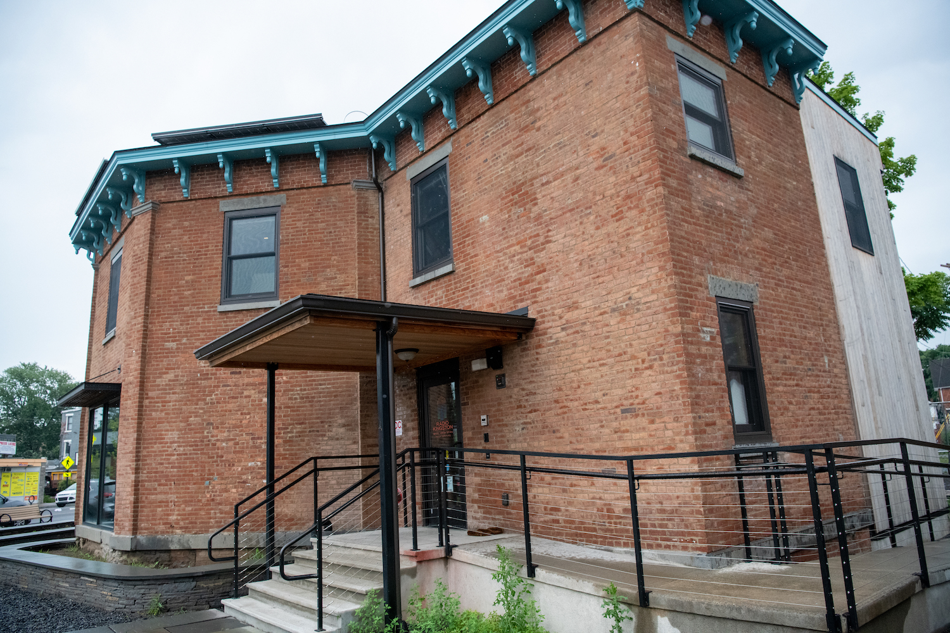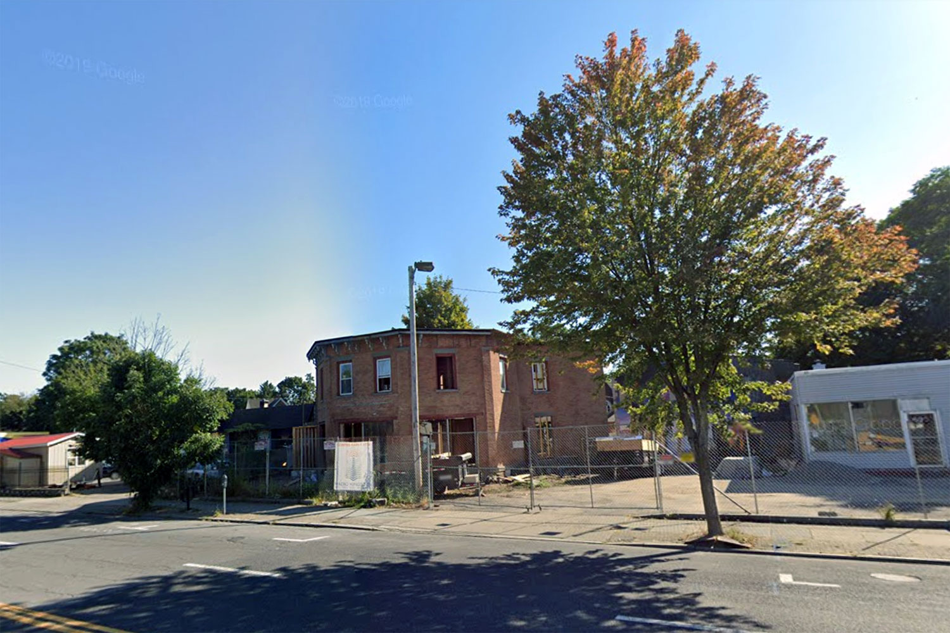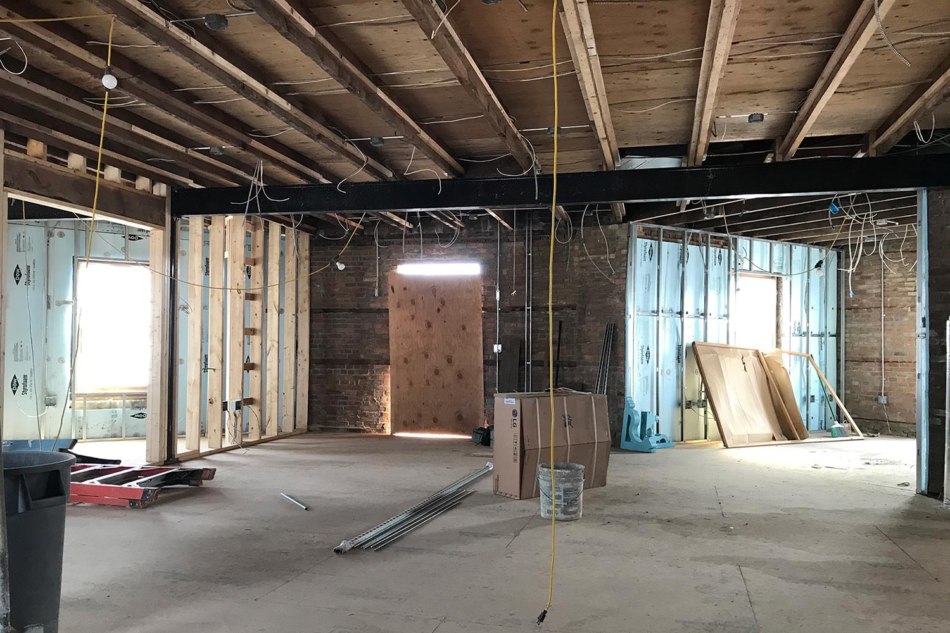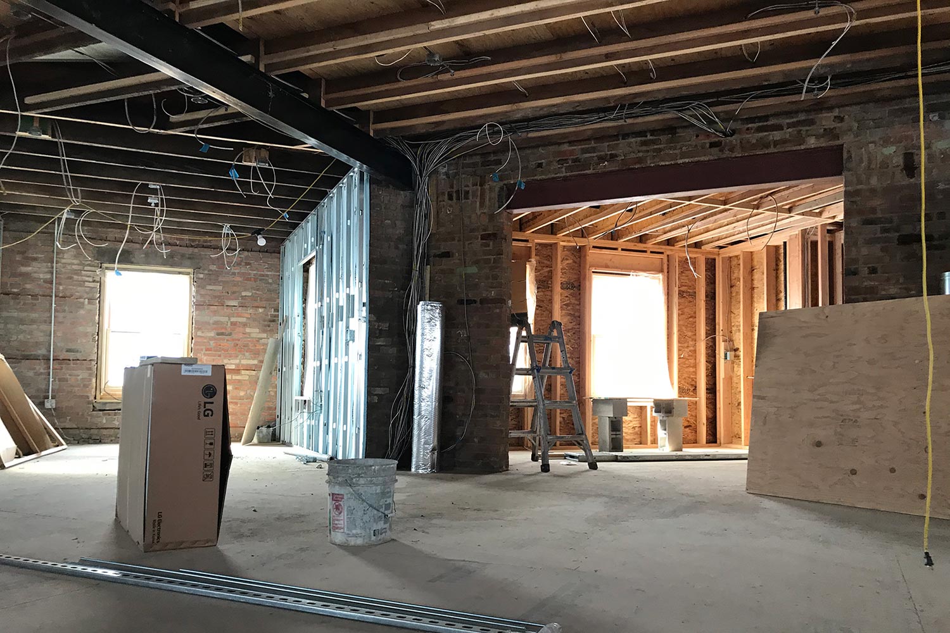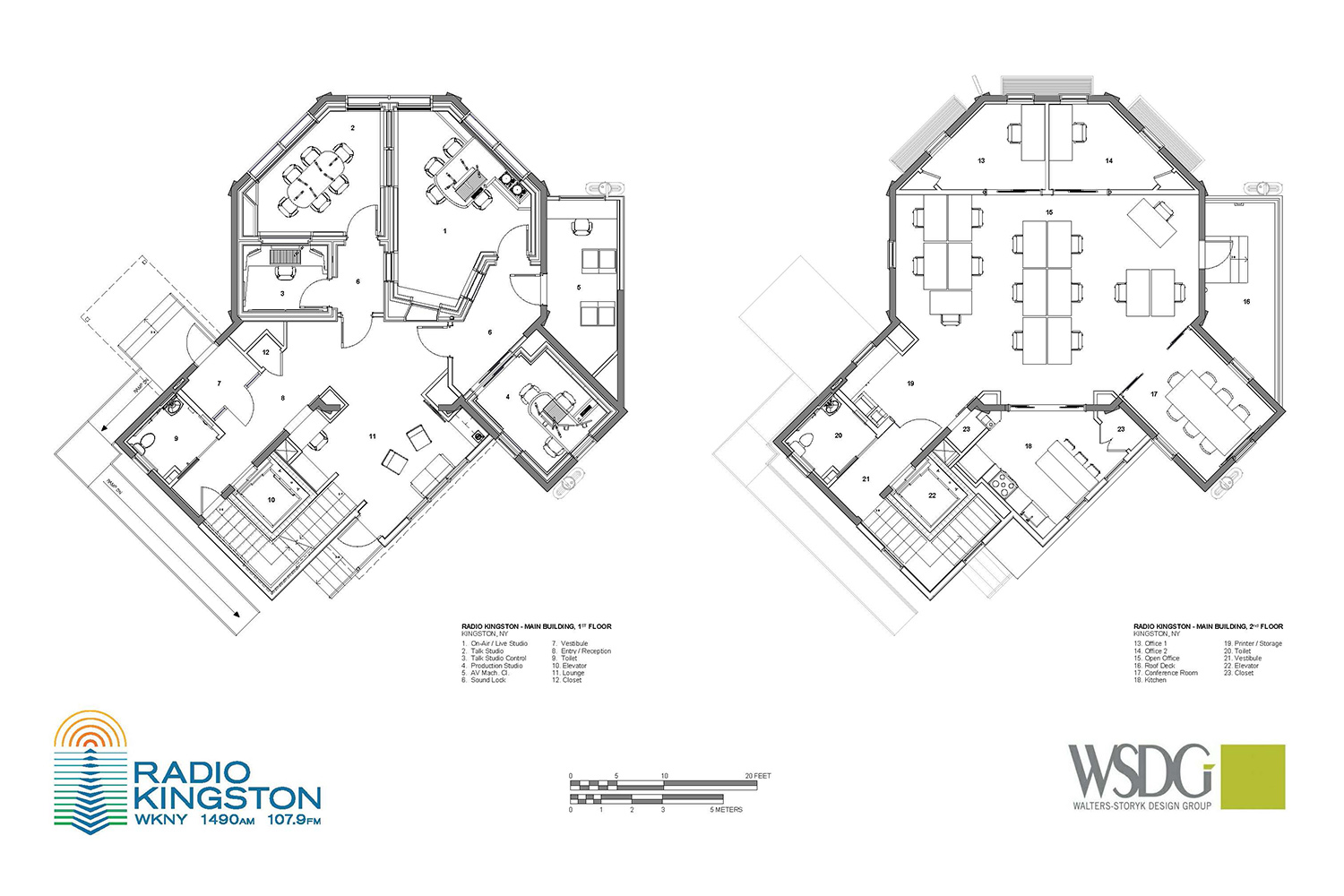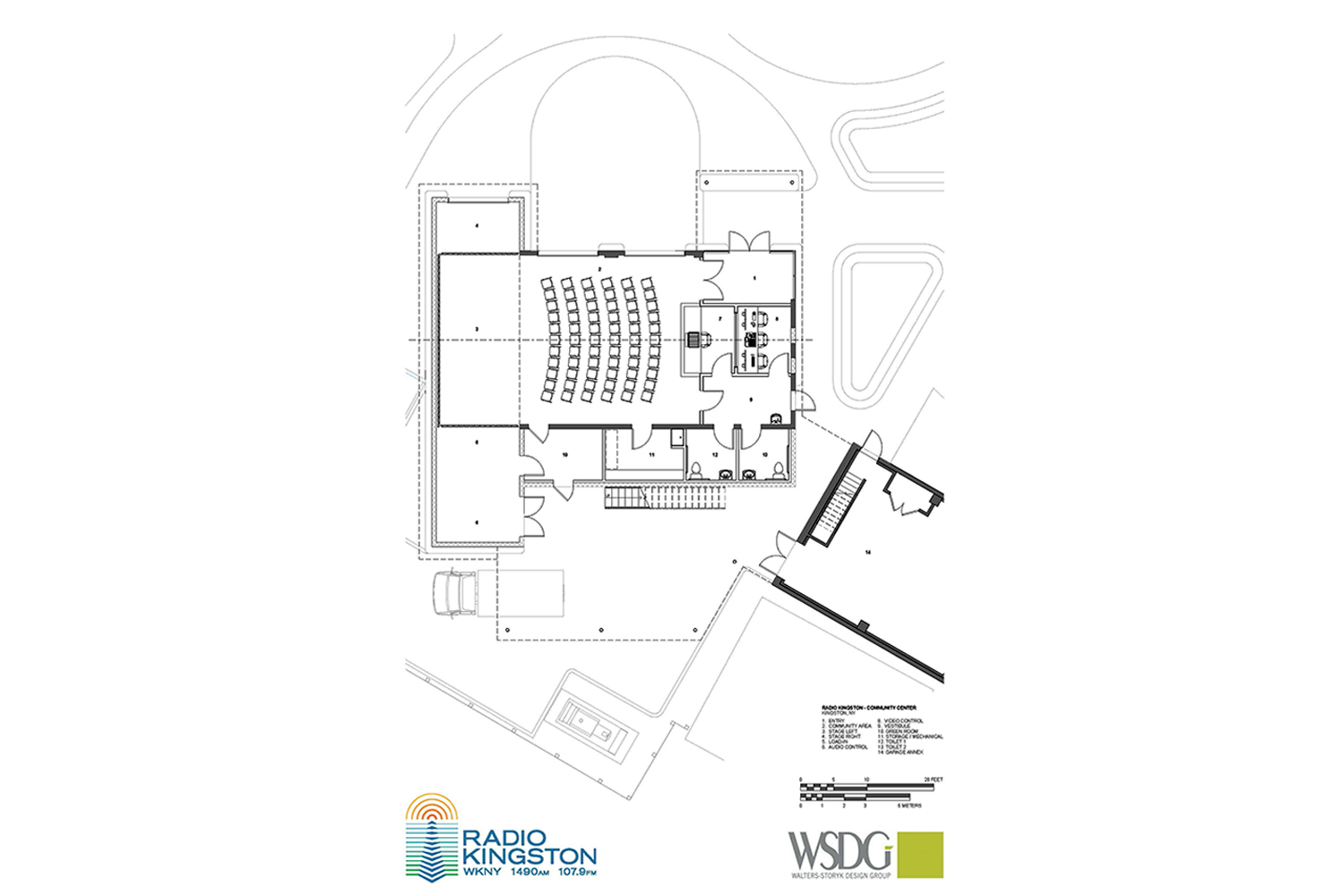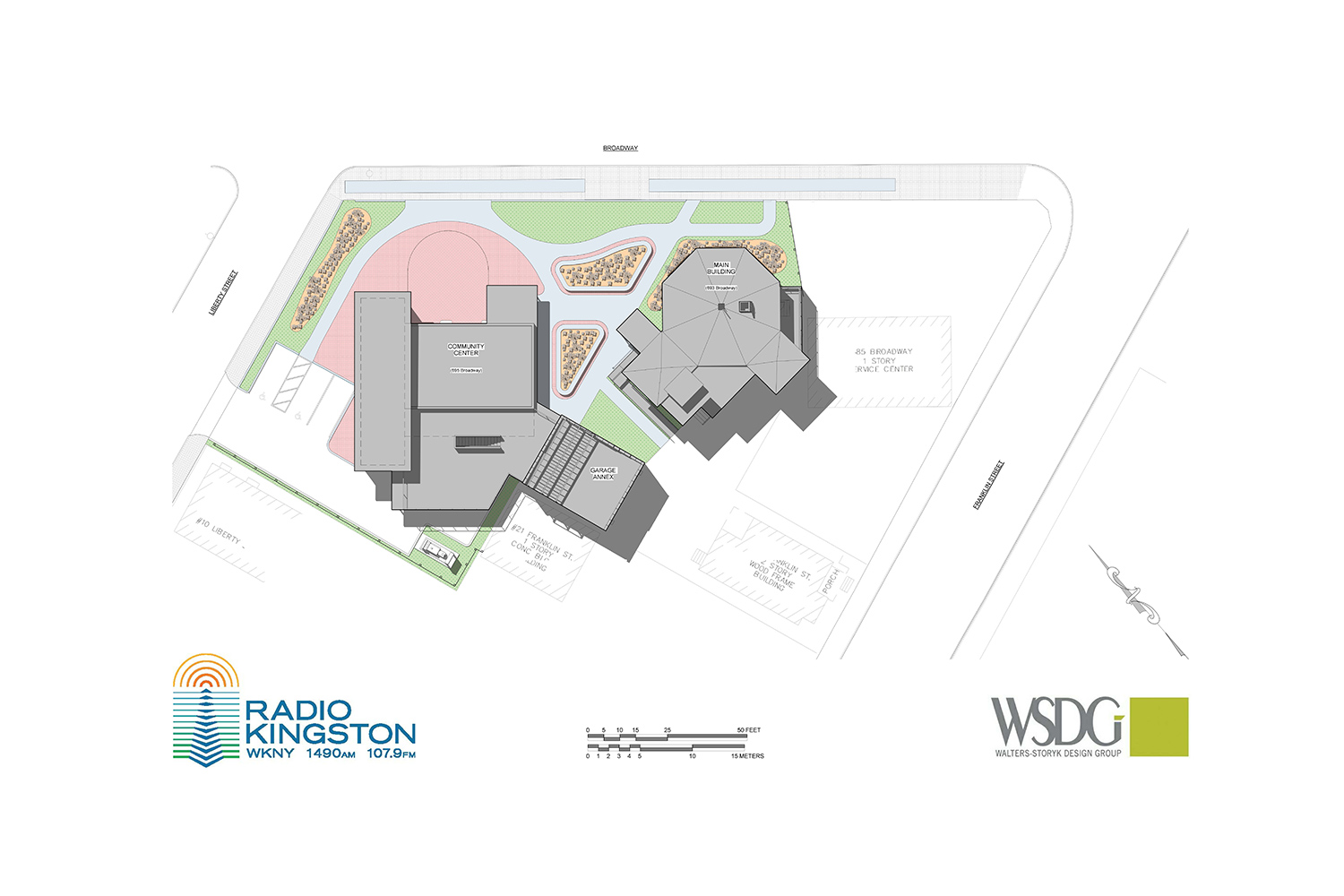Project Description
Overview
In December 2017 Radio Kingston, WKNY (Kingston, NY) announced plans to move steps away from its long-time home at 718 Broadway into a new, cutting-edge broadcast center at 693 Broadway. On air since December 1939, Radio Kingston’s new home is a unique hexagonal shaped, 153-year-old brick structure (circa 1866). The building has served a variety of purposes, starting life as a residence and transforming into an appliance store, Tavern and (most recently) a Hair Salon. Jimmy Buff, Executive Director of the non-profit, Radio Kingston Corp. which purchased the station in 2017, considers the building’s unique six-sided profile “particularly cool,” as it “faces all parts of the city.”
Program
In 2018 WSDG was retained to design a non-commercial contemporary broadcast facility “dedicated to a vibrant, just, and healthy Kingston centered around community storytelling, artistic and musical expression, conversation and connection.” Though tied into the local power grid, plans are for Radio Kingston to function mainly on renewable energy with on-site solar panels, three Tesla Powerwall batteries, and an off-site community solar farm. The new 6,500 sq. ft facility will include three buildings designed to serve the community and equipped with radio broadcast, audio and video production, podcasting, live performance and education amenities. Radio Kingston’s primary objective is to serve as a link to the local community, providing listeners with news, music, conversation and storytelling.
Design
The “new” Radio Kingston campus utilizes an “adapt and reuse” approach, repurposing existing buildings on the abandoned property. The main two-story hexagon building houses the radio stations’ broadcasting studios, consisting of a 250 sq. ft. “On-Air / Live Studio”, 160 sq. ft. “Talk Studio”, 75 sq. ft. “Talk Studio Control Room”, 100 sq. ft. “Production” room, 125 sq. ft. “A/V Machine Room”, and a 200 sq. ft. “Lounge”. The “On-Air / Live Studio” and “Talk Studio” both incorporate large floor to ceiling windows facing broadway that help enhance the community-minded values of Radio Kingston. The second floor has been transformed into an “Open Office” space, Kitchenette, and Conference Room. The existing two-story garage, located behind the main building will be converted into a 325 sq. ft. multipurpose Podcasting and Production studio on the second floor with storage on the ground level. Adjacent to the main building (along Broadway) an existing Service Station will be repurposed to provide a different type of service. As a Community Center and Performance Venue, this building will have a versatile 1,000 sq. ft. performance space that will preserve the garage doors that open to Broadway, 75 sq. ft. Audio Control, 80 sq. ft. Video Control, and 90 sq. ft. Green Room. WSDG Partner/Project Manager Matthew Ballos notes that “through close planning and collaboration with the project design and construction teams we were able to marry historic preservation and green building practices with forward-thinking radio production and A/V technologies that will allow Radio Kingston to support the community for years to come”.
Links
Visit Radio Kingston WKNY Official Website
Read the feature in Broadcast Beat
Read the Radio + Television Business Report Article
Featured in RadioWorld’s Spectacular Radio Studios 2023
Photo Credit: Joseph Janisheski, Lightroom Studios Photography, West Milford, NJ

