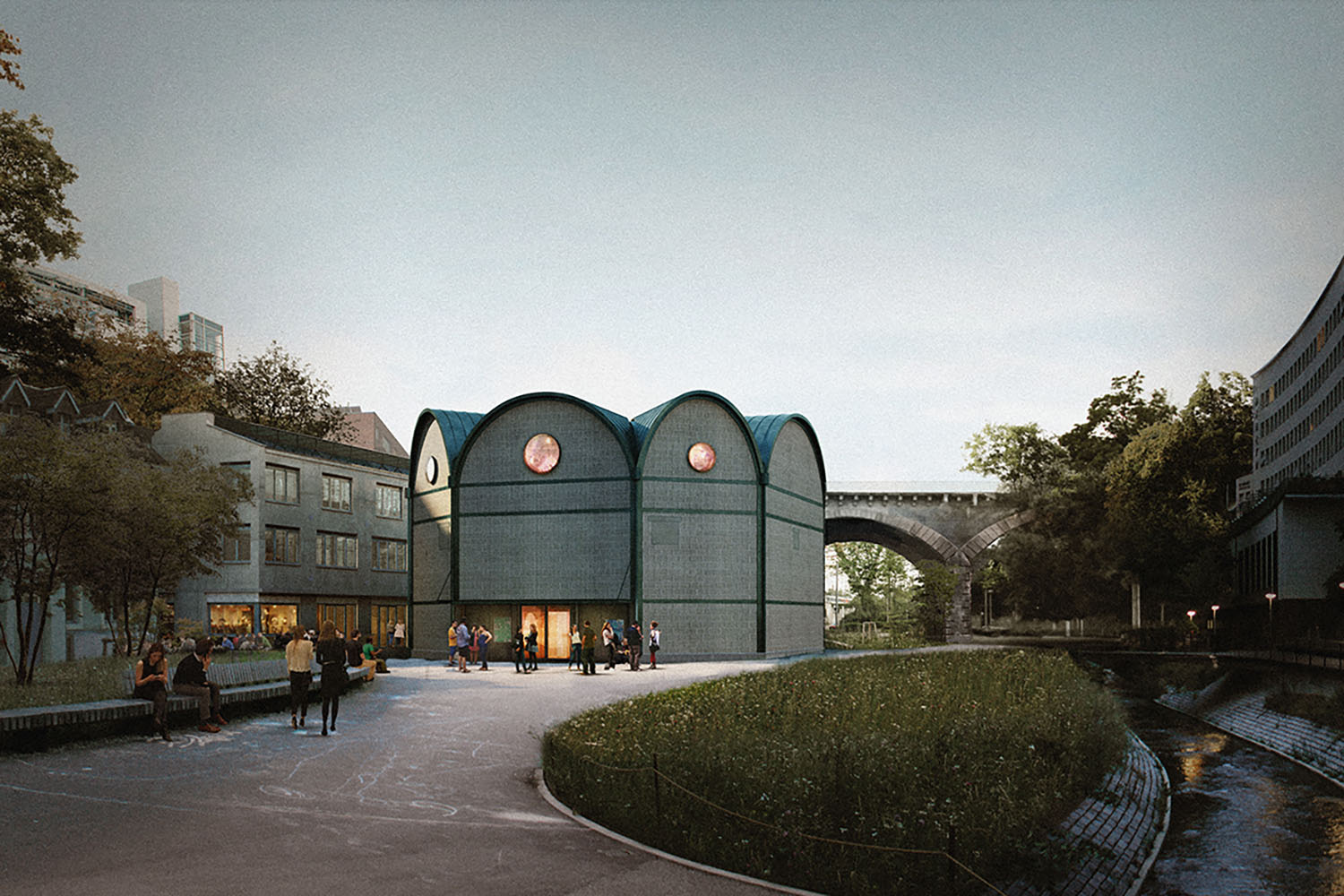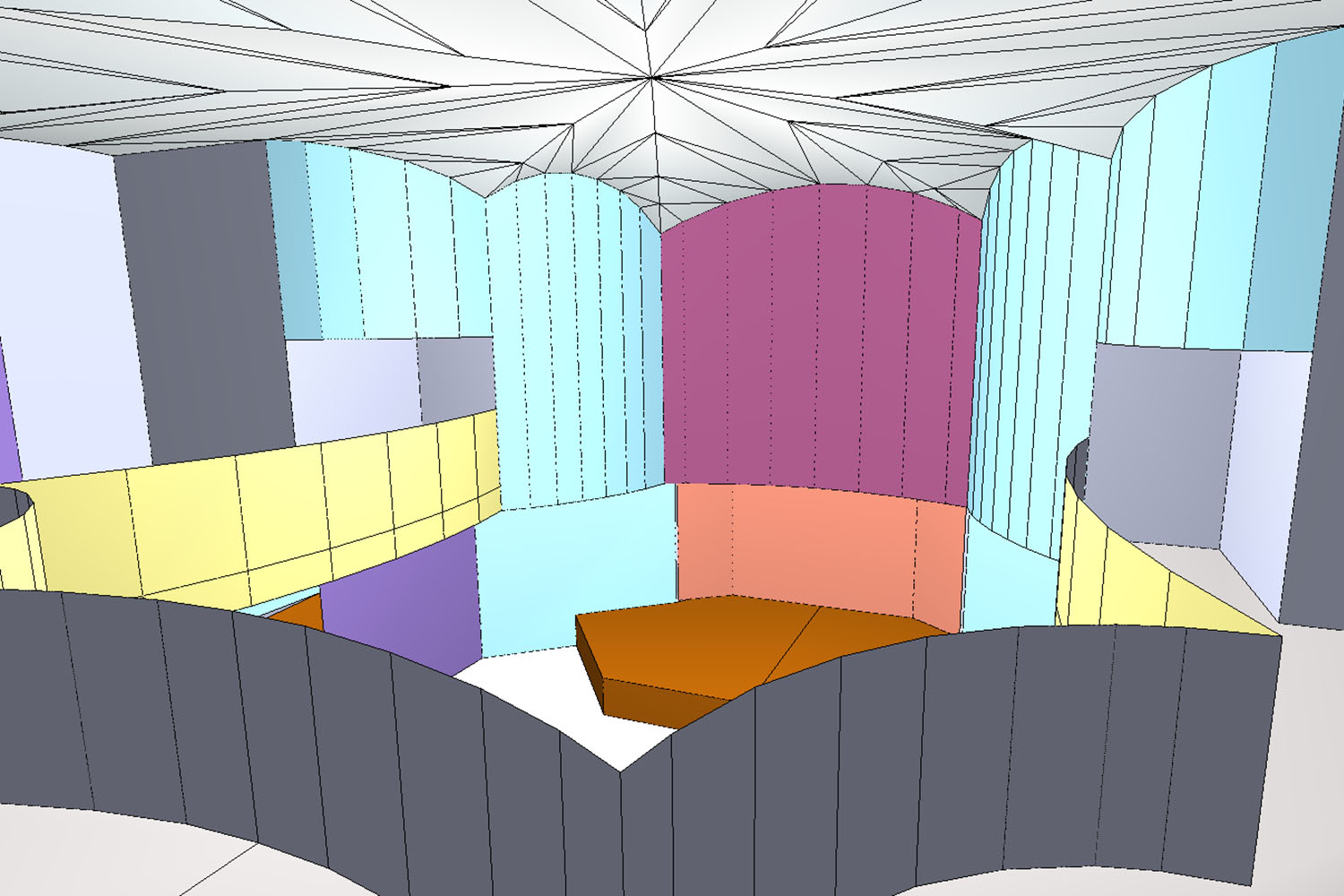Project Description

MONDO-DR AWARD WINNER 2025
Overview
Kuppel Basel stands as a dynamic embodiment of Basel’s vibrant music scene, blending innovative design with functional excellence. Comprising two separate structures, the “Kuppel” and an adjoining “Volume 3” building, this project began in late 2019 and includes spaces for live performances, dining, and music coordination.
Program
Featuring a cupola-shaped roof that defines its name, the main building encompasses an inviting entrance leading to a foyer and a bar area on the ground floor. Ascending to the upper floors unveils an expansive live venue and a dynamic live stage, catering to diverse musical performances.
Adjacent to the Kuppel is a supplementary building housing a chic restaurant on the ground floor, offering seating for up to 100 guests. The basement contains a club space for up to 300 people, dedicated to electronic dance music. The upper floors of this building feature dedicated offices for coordinating music activities, creating a synergistic “rock pop campus” environment.
Collaborating with client Stiftung Kuppel, architect Vecsey*Schmidt Architekt*innen, construction management firm Anderegg Partner AG, and partners like Zpf Ingenieure (engineering), Konnex (show light), Eicher+Pauli (HVAC), and Auviso (AV systems integrator), WSDG was responsible for shaping the acoustic landscape of the Kuppel and its adjoining spaces. Tasked with room acoustics, electro-acoustics, and isolation acoustics, WSDG brought a blend of technical prowess and creative vision to ensure a high-end auditory experience within each space.
Design
One of the project’s primary challenges was integrating diverse spaces seamlessly while ensuring optimal sound isolation. For instance, the basement rehearsal rooms, separate from the main Kuppel structure, required meticulous planning to maintain acoustic integrity and minimise sound bleed into other areas. Sound isolation doors from Alara Lukagro were utilised as one of the effective soundproofing elements for this purpose.
An innovative solution emerged in the form of a secondary structure enveloping the main Kuppel, akin to a “cheese dome,” meticulously designed to enhance sound isolation. Specialised springs and decoupling mechanisms by companies like HBT ISOL, CDM Stravitec, and ASD Herzog were devised to ensure structural stability and prevent sound transmission.
Set to open later this year, WSDG continues to actively collaborate with all stakeholders to ensure the project’s success.






