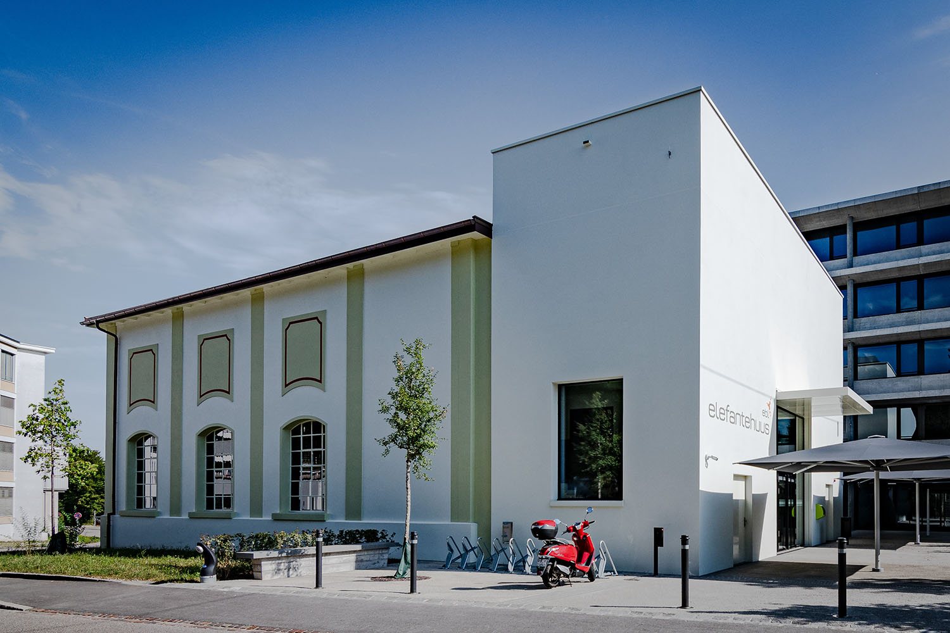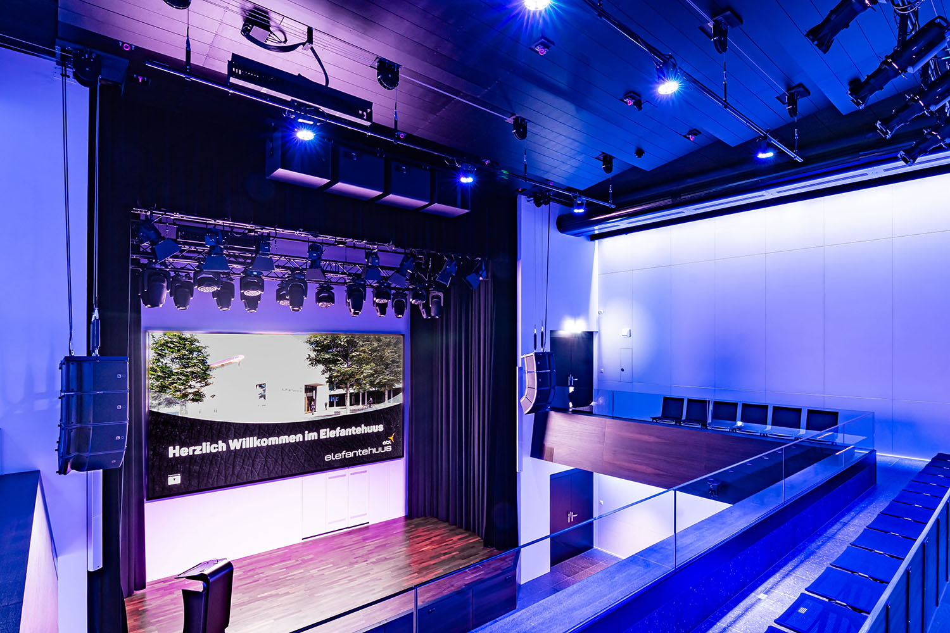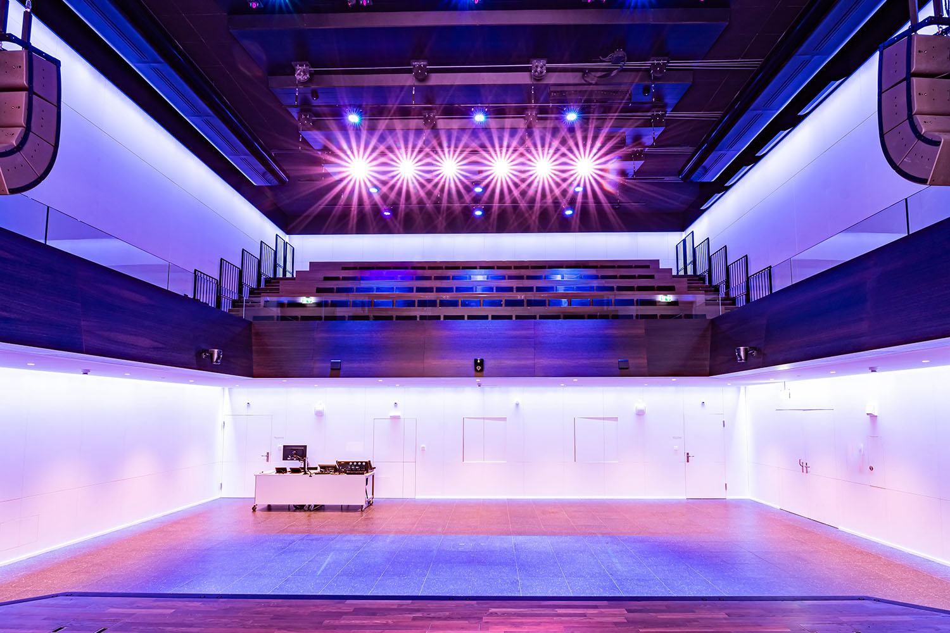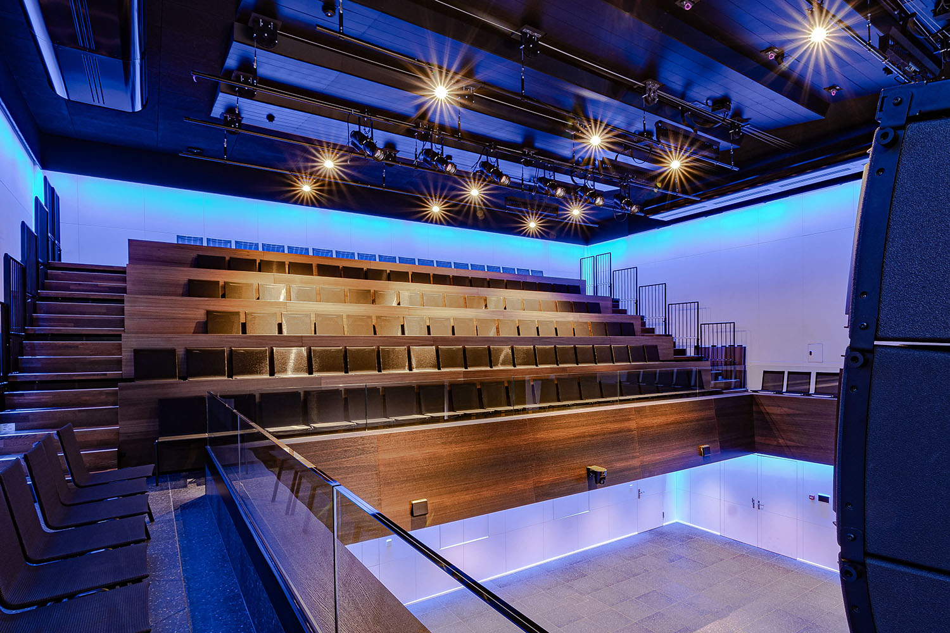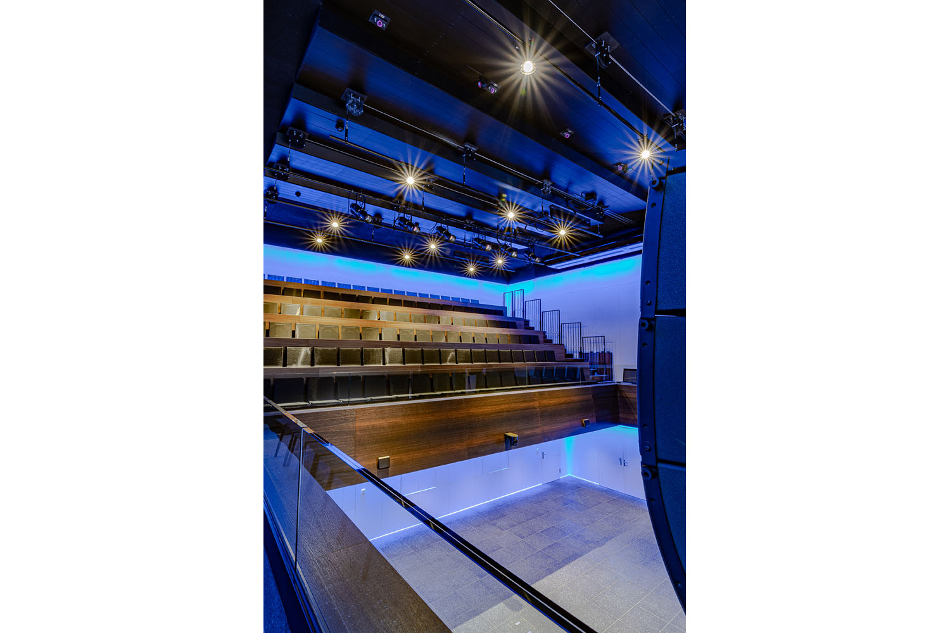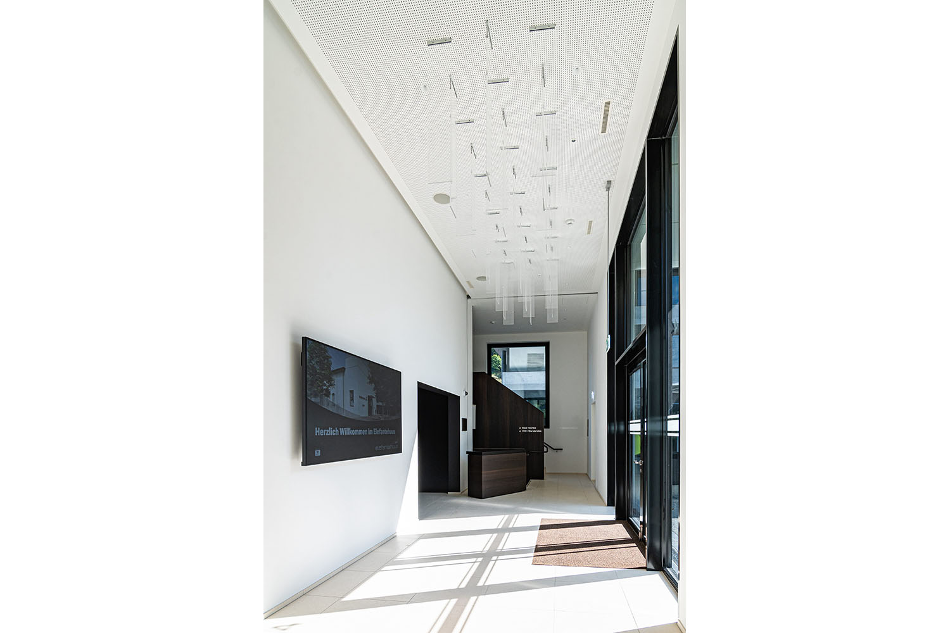Project Description

Overview
The EBL Elefantehuus (Swiss German for ‘Elephant House’) in Liestal, Switzerland, exemplifies the importance of superior acoustics in multifunctional venues designed for both corporate events and live entertainment. This state-of-the-art facility has been extended, blending old and new architecture with advanced acoustic engineering based on acoustic simulations throughout the development of the space. The building was originally a plant for giant electric generators (the ‘elephants’). Later on, the generators were decommissioned and removed; the building then led an unnoticed shadowy existence as a workshop and a storage room. As the building was protected it could not be demolished. In the course of major reworks on the EBL campus, it was decided that the building should house a multi-purpose performance space with adaptable, telescopic seating, a large balcony, a bar and a couple of brand-new, fully equipped backstage rooms with improved access to all floors.
Program
The Elefantehuus is a brand-new, 300-capacity event space on site of EBL’s headquarter campus (Genossenschaft Elektra Baselland, the main local electricity provider). Work began in 2021 and was completed on May 5th 2024 with a celebration of the supplier’s 125th anniversary. The building is historically protected and from 1900 was home to two large diesel generators that looked like elephants on their sides, giving the space its name. The Elefantehuus has been extensively renovated to the highest possible standards with state-of-the-art equipment. The new head-end building supplements the original shell retaining the historical feel and value of the headquarters for future generations.
An extra challenging acoustical aspect is the direct vicinity of the site to the neighbouring cantonal hospital, a mere 20m away. A fully decoupled acoustical structure was implemented within the original space. Access and distribution is achieved within a new add-on structure that connects all levels plus most of the building technology and AV systems backbone.
The Elefantehuus was designed by architects Otto Partner Architekten and lighting was planned by Huebscher Gestaltet GmbH. WSDG was responsible for successfully reducing the sound leakage to zero and transforming the space into an adaptable venue with the support of AV integrators Kilchenmann AG. The WSDG team were also responsible for the acoustic treatments of all the internal spaces, including the newly built rooms in the extension. Using the best available equipment resulted in a flexible environment that enhances speech intelligibility for conferences while delivering a precise and powerful sound experience during live performances.
Design
The primary objective of the design was to stop any sound from disturbing the hospital next door. This was achieved by restructuring all internal spaces to improve the acoustics and applying absorption techniques to walls and ceilings. The balcony was also adapted for excellent sightlines and acoustic control and minimal sound reflections. The result is highly intelligible speech transmission, even SPL coverage, and the absence of artefacts such as audible echoes or distortions during live music.
Modern audio equipment was utilised throughout, including a moveable L-Acoustics A10 loudspeaker system for concert sound, plus a pair of permanently installed plug-and-play, digitally controlled, steerable-column Fohhn DLI-230 loudspeakers for spoken word use. An 8-channel Shure ULX wireless package is also in use with a DiGiCo S21 mixing console, all integrated using a Dante network. Structural features like the balcony have been carefully considered to reduce sound reflections and aid absorption. Lighting planners, Huebscher Gestaltet GmbH, designed a lighting system that included architectural lighting and stage lighting, all wireless DMX controlled for total flexibility and future-proofing.

