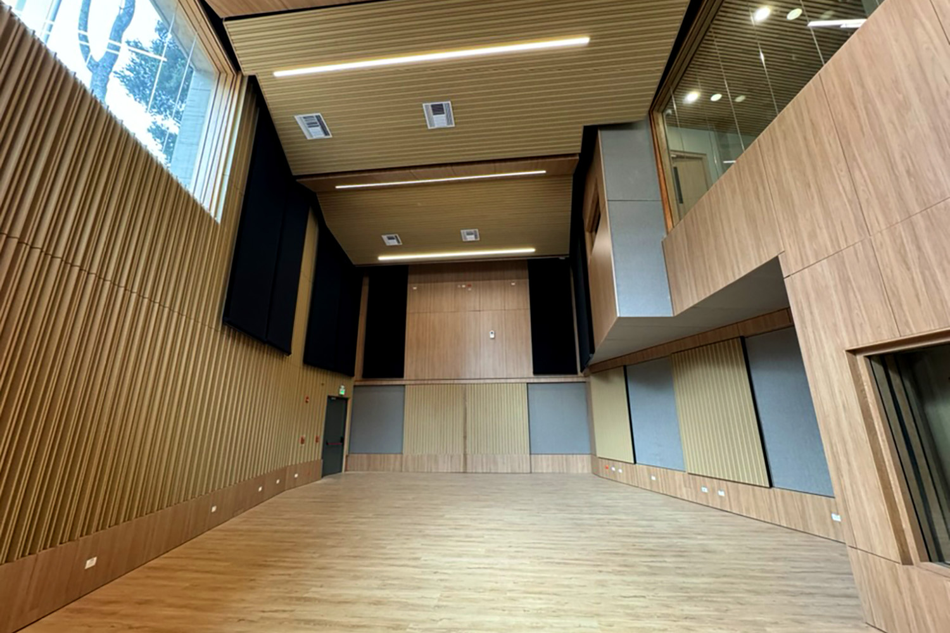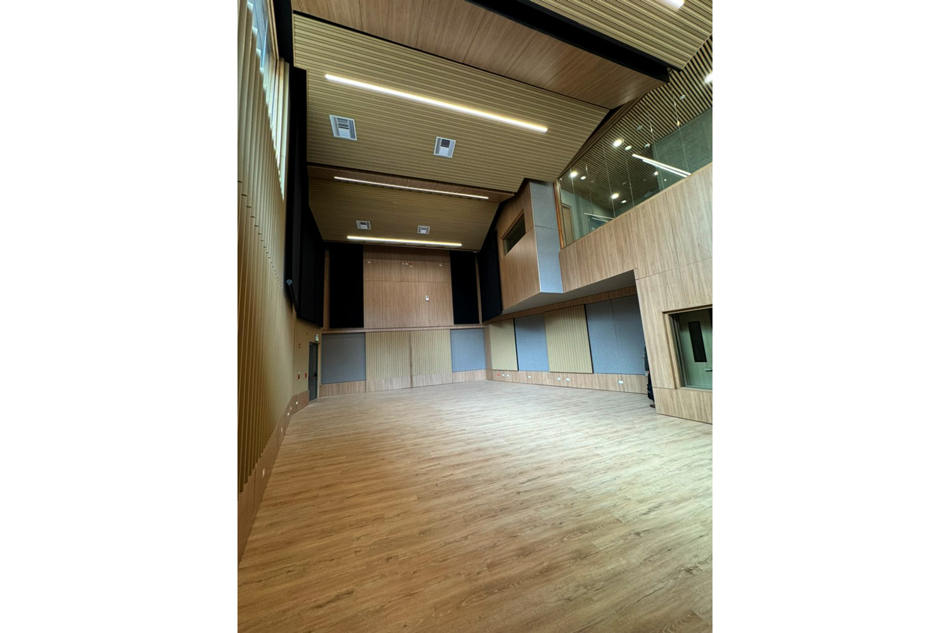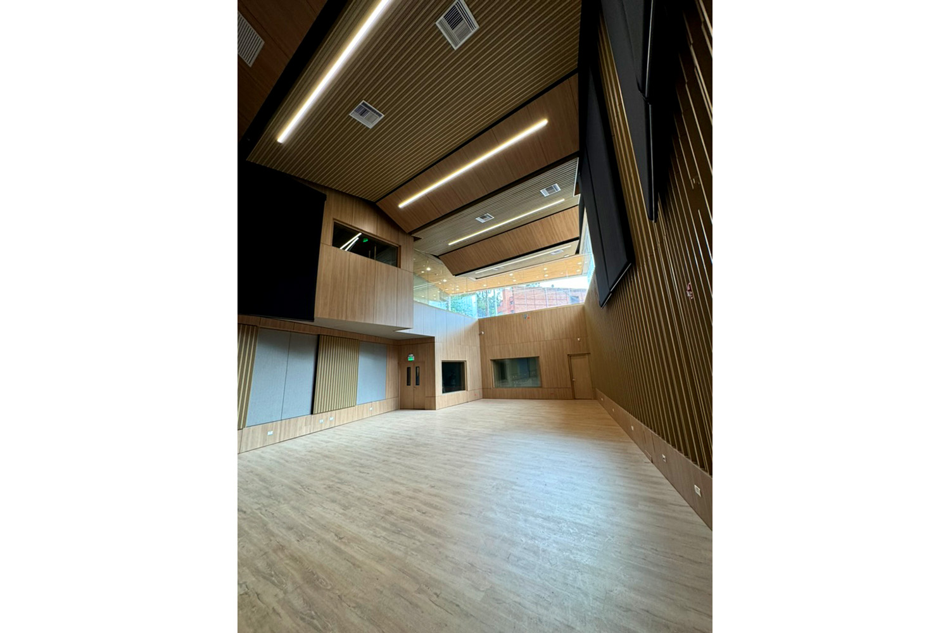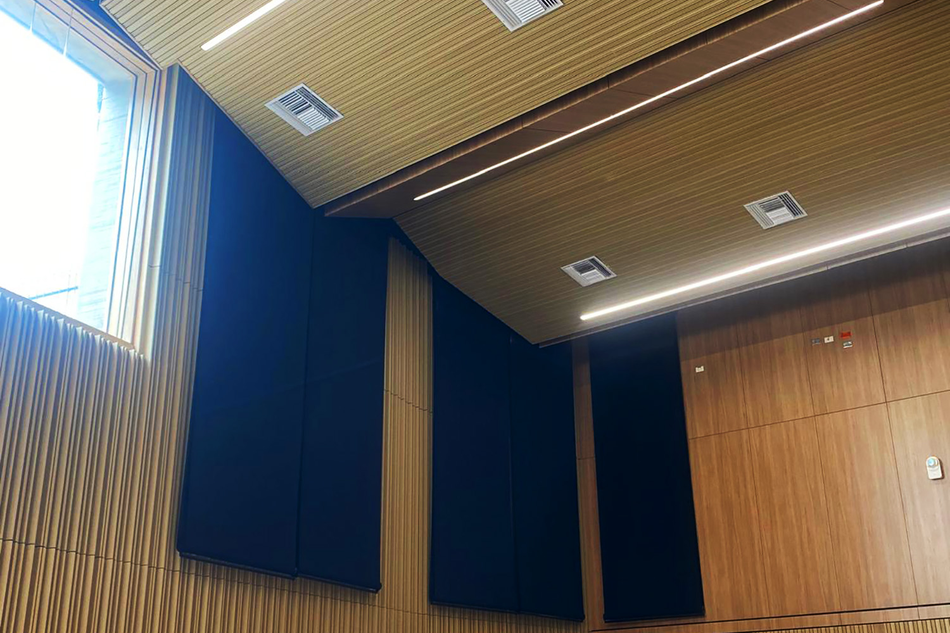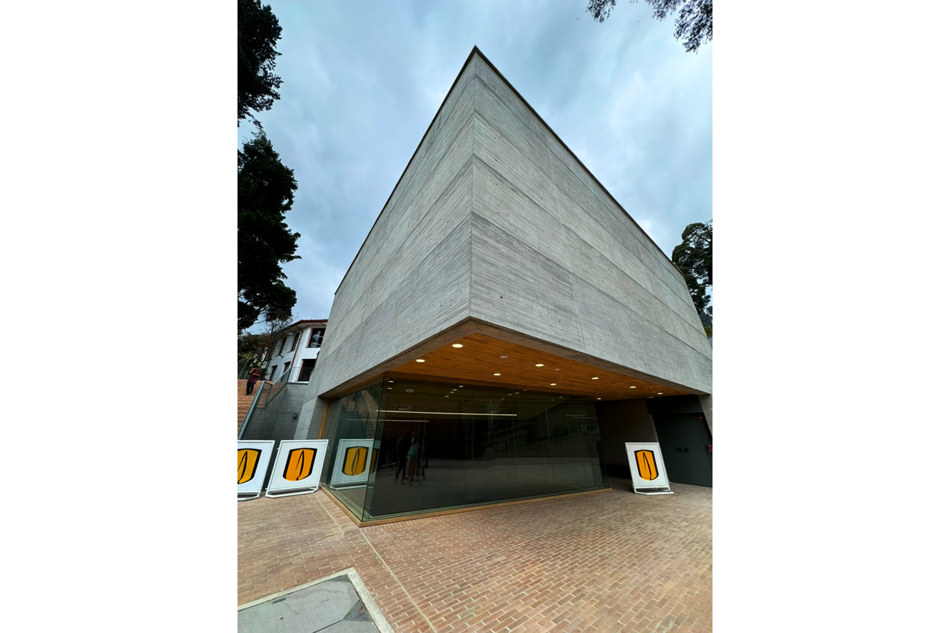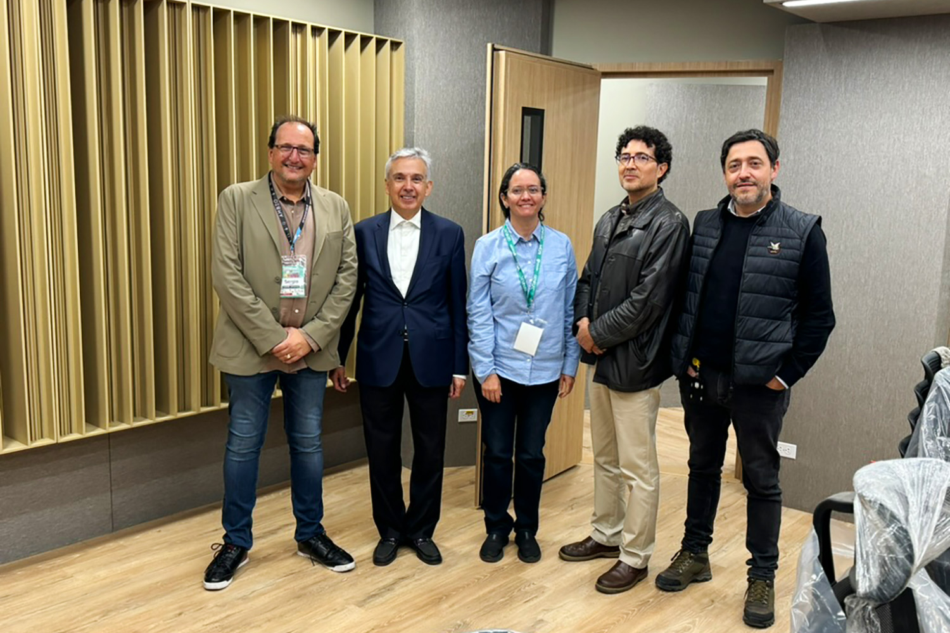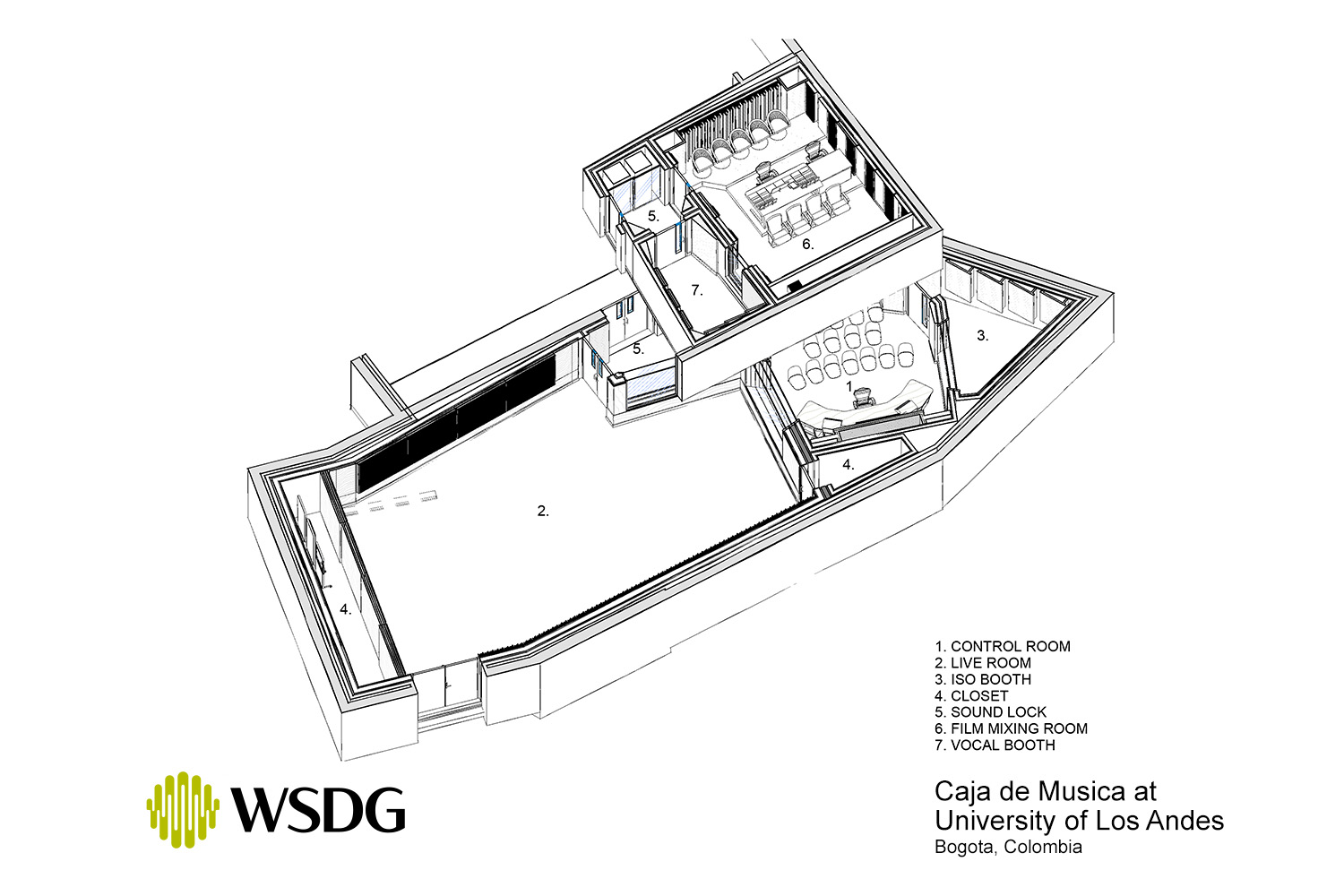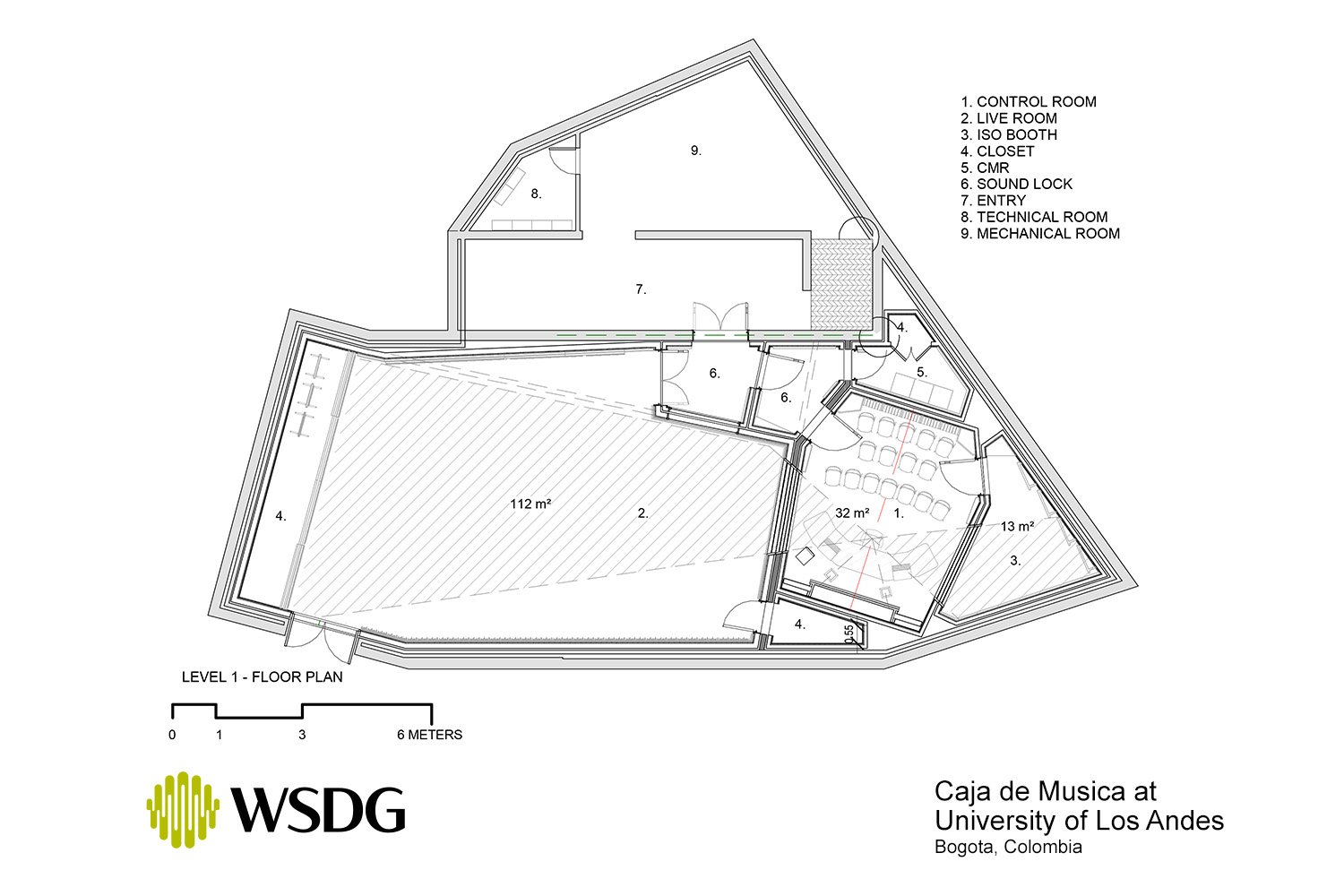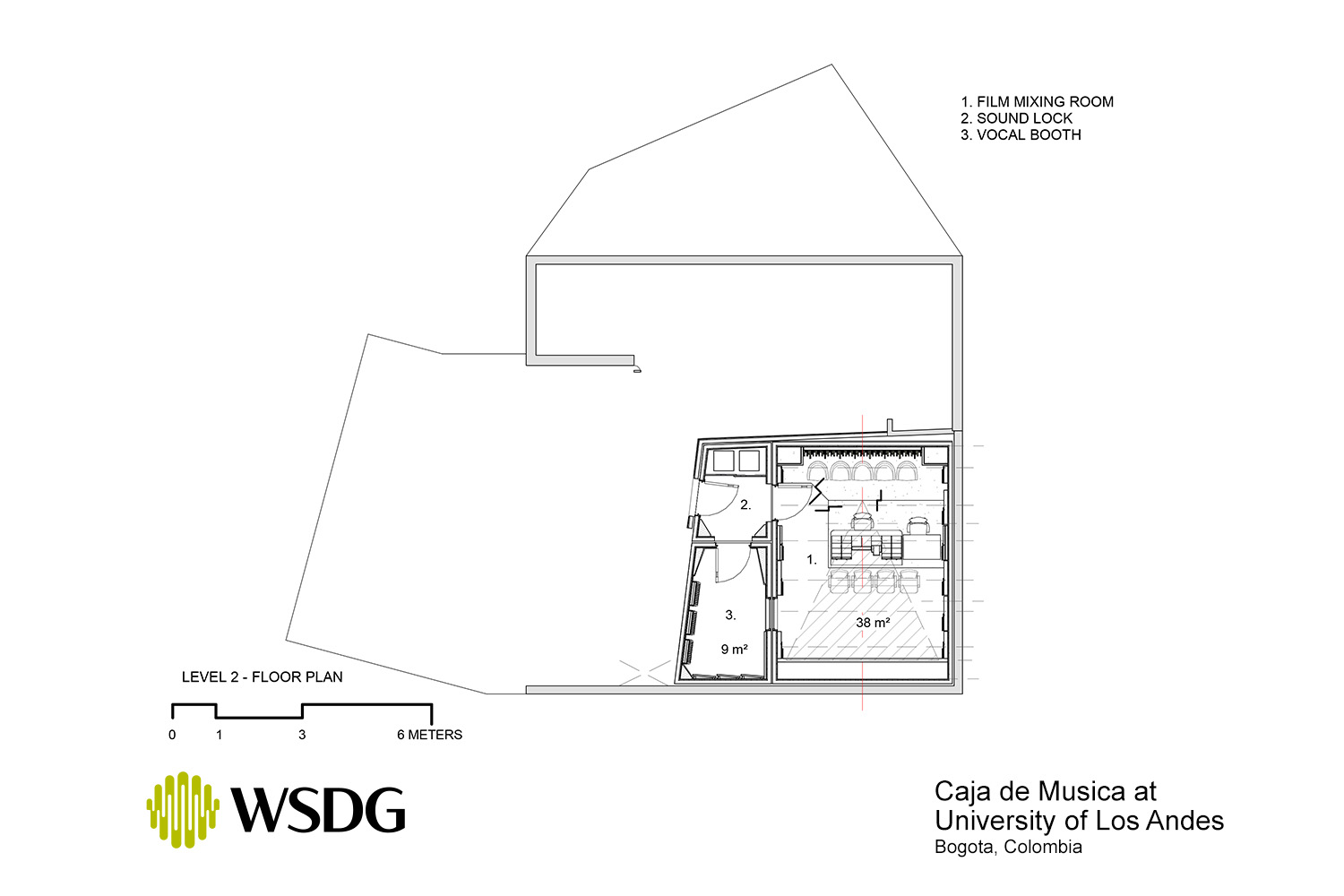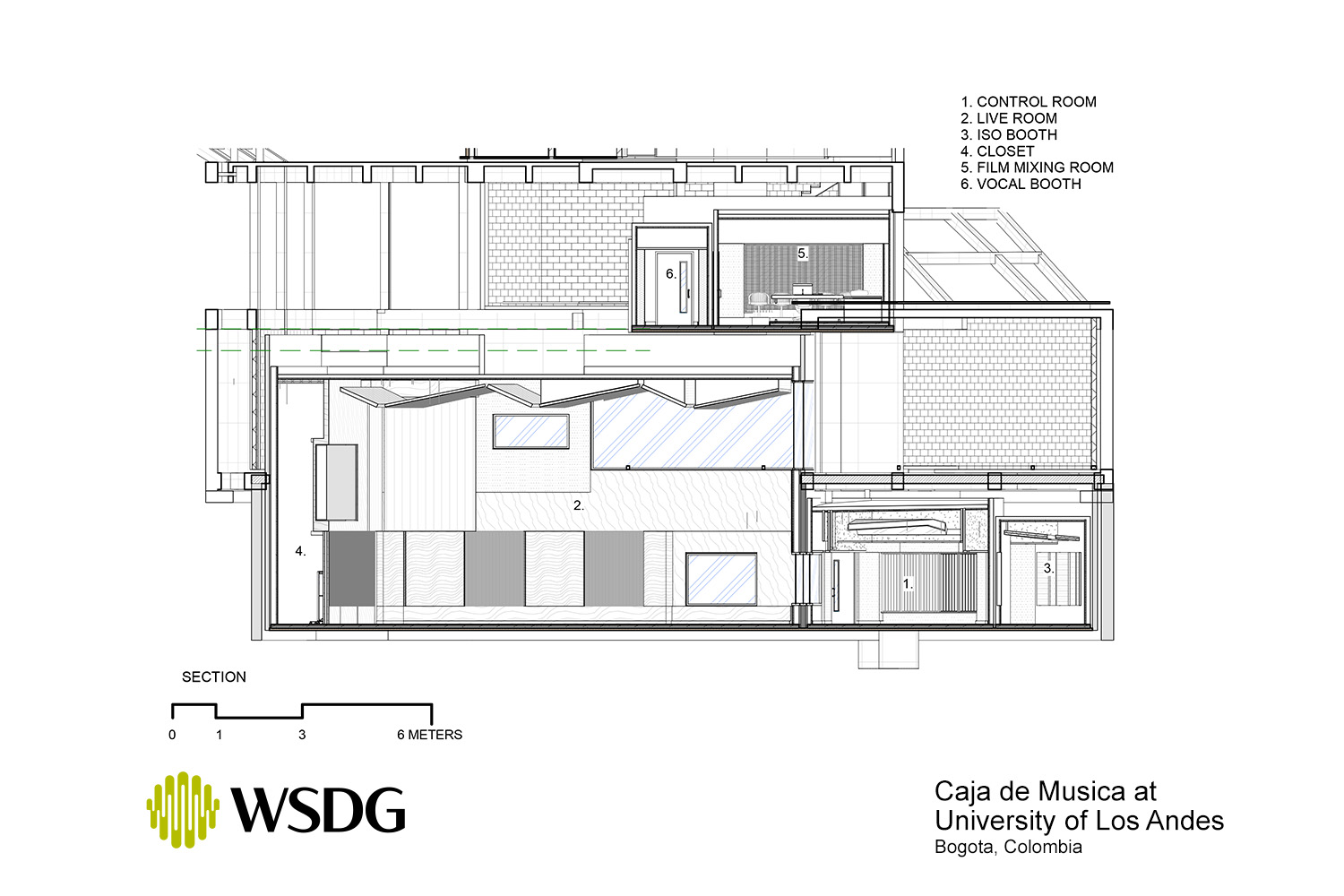Project Description
Overview
Universidad de los Andes (University of Los Andes) was founded in 1948. It was the first private university in Colombia that was independent from political or religious movements or parties. When a new music practice venue was required, the University ran a competition to find a solution. WSDG was enlisted to oversee the architectural acoustics, internal acoustics, room isolation and the AV systems and interior design and interior technical design of the winning proposal. The result will ensure students are able to record and mix music at the highest level.
Program
The design contest took place in 2018 and was open to recent architecture graduates. The winning proposal, put forward by the team headed by Carolina Jaimes, Juan López and Alejandro Puentes, was awarded the commission. Work is due to complete in 2025, and the facilities will include a large live room that is suitable for recording purposes and could act as a small venue for the entire university. The space needs to be used by different groups and, although the primary function is educational, eventually the practice building will be used for commercial purposes and by other faculties.
WSDG was approached because of the firm’s excellent track record and was part of the consulting firm working with the academic team who chose the winner. WSDG was then hired as the architectural acoustician and systems integrator, as well as interior design consultant for the project. Carolina Jaimes also requested WSDG’s services in overseeing the acoustic criteria for the studio to ensure that acoustic excellence remained a priority throughout the project.
Design
The building was developed across three levels, with the main space in the centre being double height. At its centre is a vaulted, multifunctional room that can be used as a venue and a live room, the room is clad in a light, Scandinavian style wooden solution. By using wood and glass as the predominant interior materials, this improves the acoustics and supports both the architectural and theatrical lighting.
There is a variable acoustic for the live room, suiting both music and speech. WSDG utilised motorised banners to adjust the acoustic and these can be deployed remotely depending on the usage of the space. Attached to the central live space is a control room with Dolby Atmos and Stereo mixing capabilities, Adams monitor speakers and XXX mixing console, as well as isolation and vocal booths.
The multi-function educational space also benefits from a film-mixing theatre with sound lock. The film facility has a projection booth, with viewing cinema for screenings and additional isolation booth, so the whole soundtrack can come together.
WSDG have specified all theatrical, technical, audio-visual and mixing technologies for the entire project to ensure a harmonious flow across all resources, maximising functionality for the client and students.
The whole venue is fully isolated to ensure that work can happen without distraction, using a room-within-a-room construction with a fully isolated system. The shape of the ceiling also takes the acoustics into consideration, as well as adding to the aesthetic of the space. The uneven levels break up low frequency energy, aiding containment of sound and also allowing theatrical equipment to be hidden from view, reinforcing the uncluttered Scandinavian style evident throughout the whole building.

