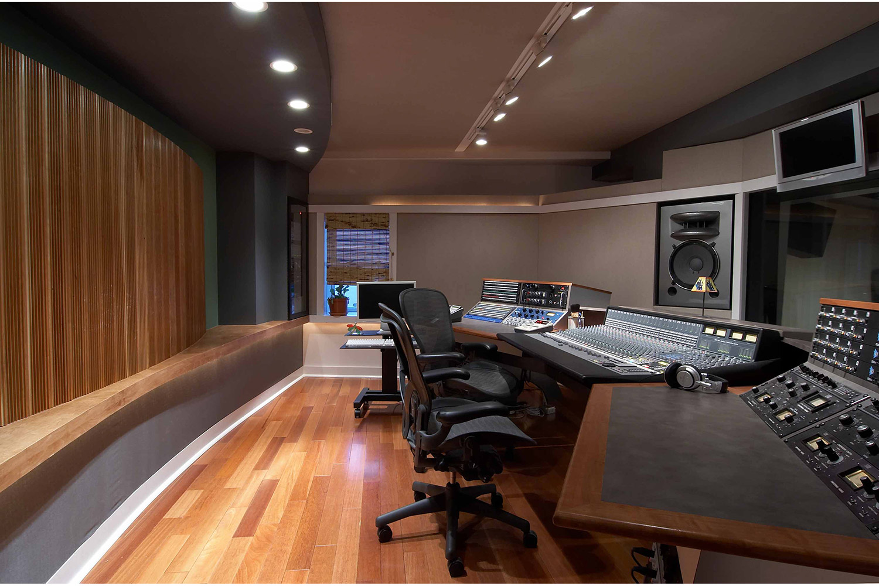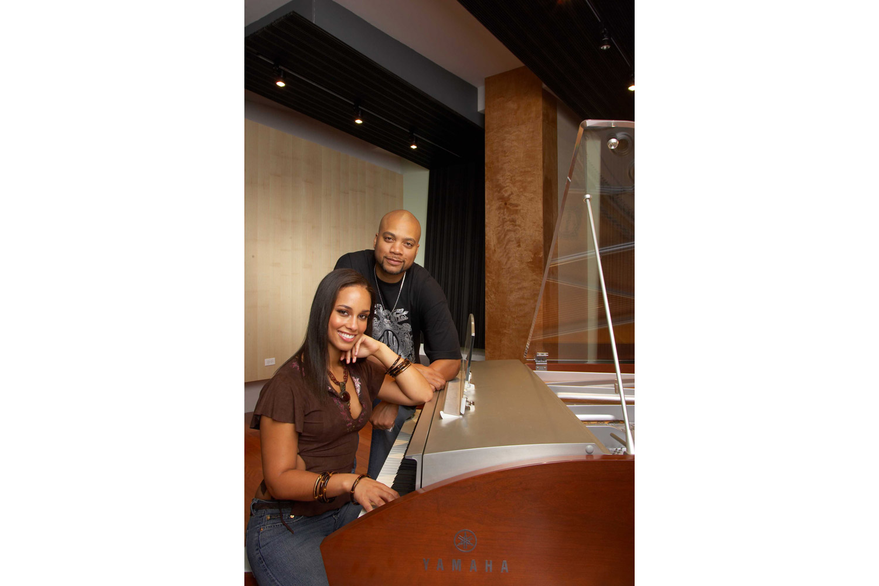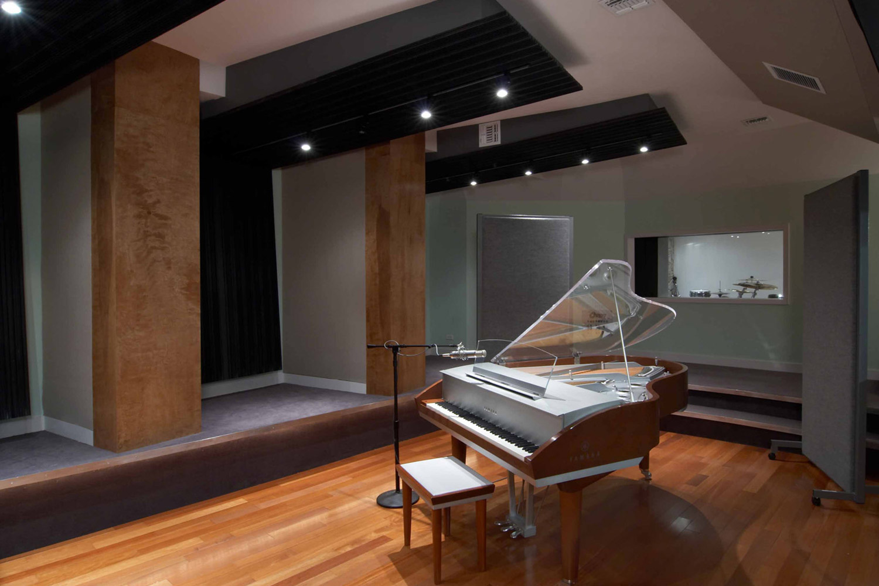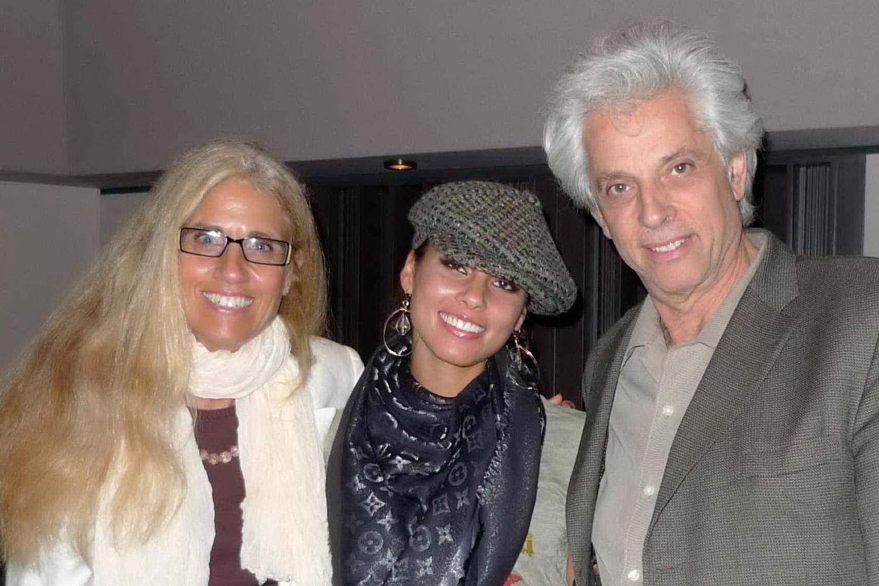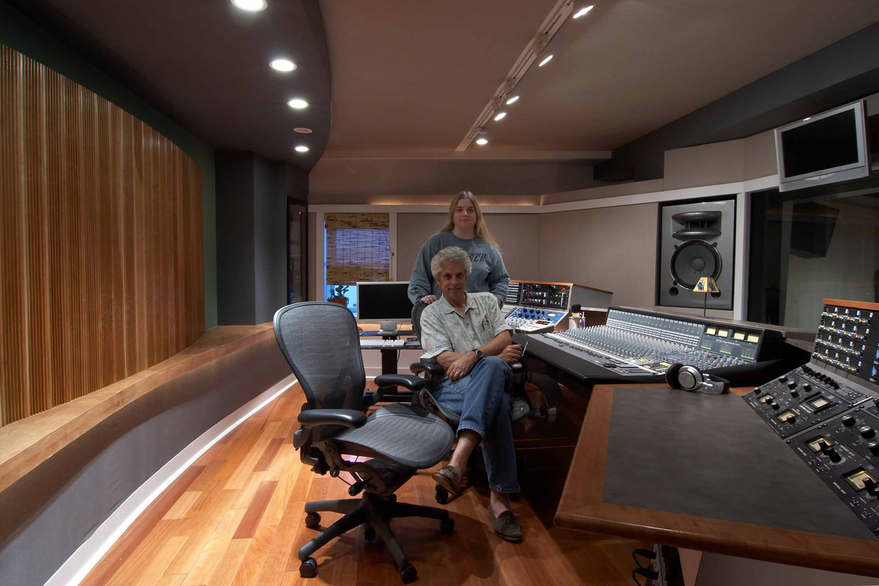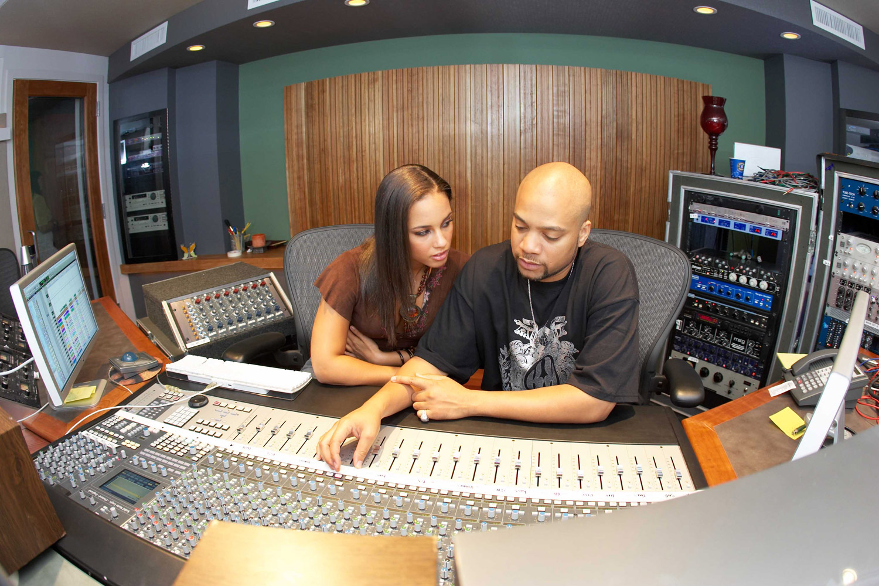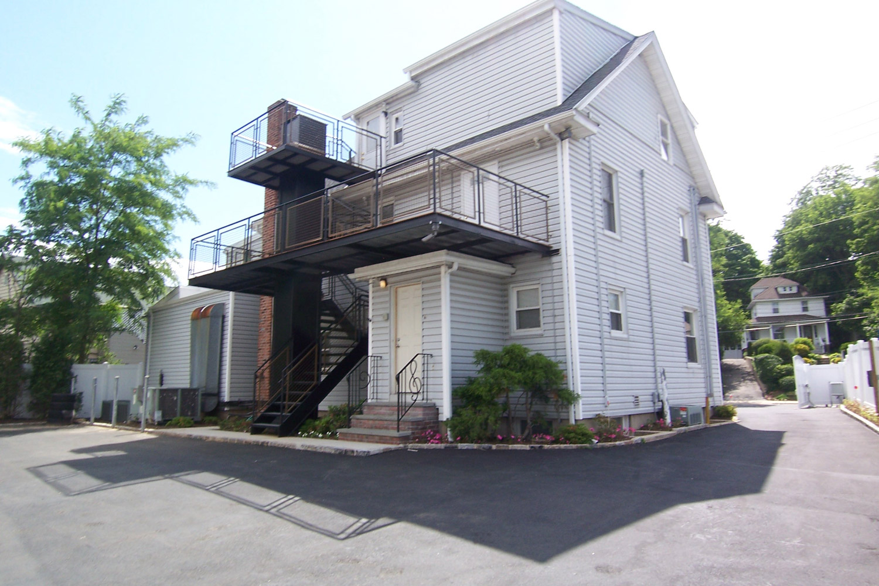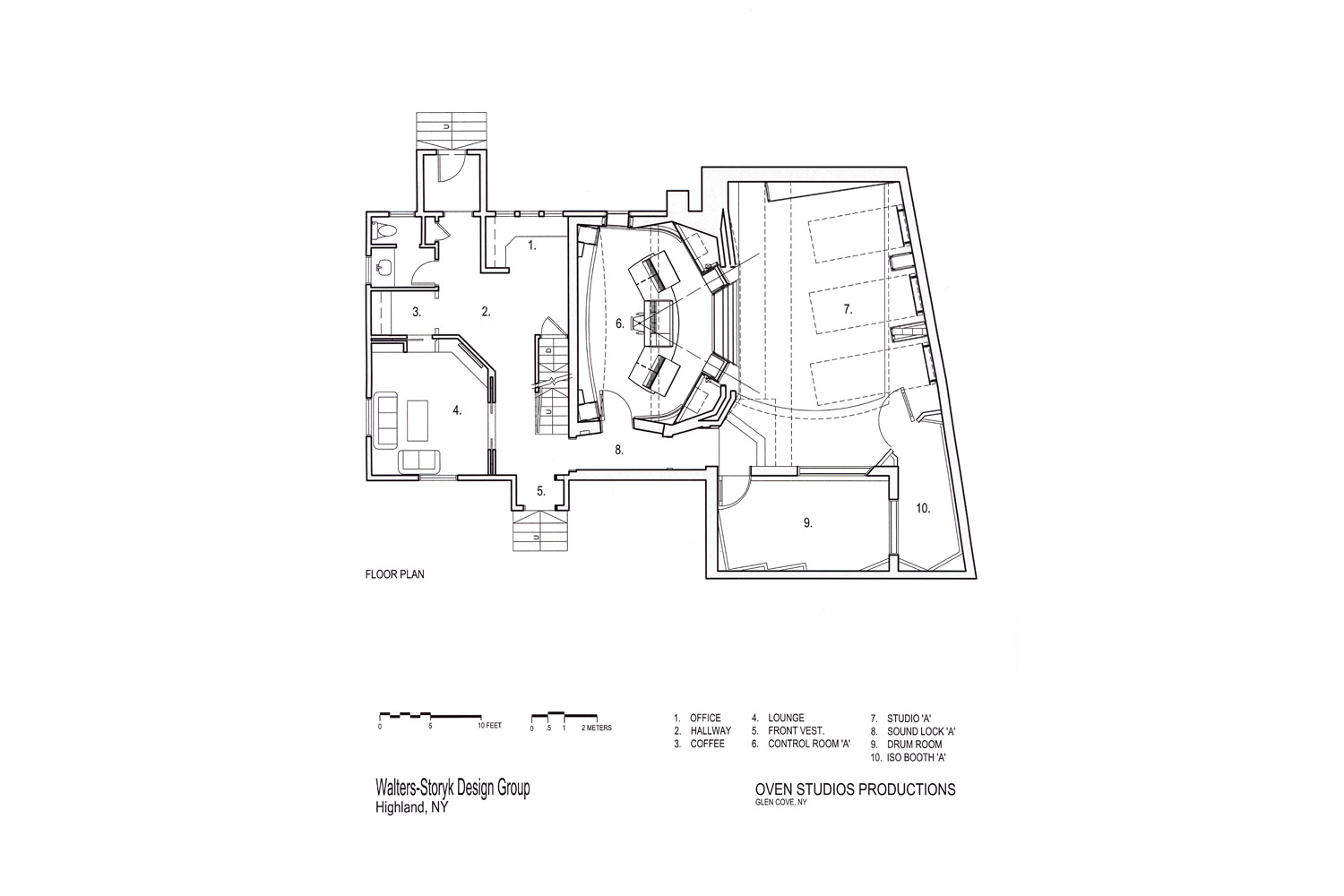Project Description
Overview
Oven Studios is the personal studio of Alicia Keys. Built in the suburbs of New York, the studio was designed to be a creative, comfortable environment where Keys could create her music on her own time, in her own space. As soon as it was completed, the facility was involved in several high profile projects almost immediately, including a segment for MTV’s Unplugged, which was essentially revived just for Keys.
Program
The studio incorporates a sleek ergonomic control room that maximizes space and efficiency, while providing an abundance of light. The live room comfortably accommodates a grand piano and features two very flexible iso booths.
One of the most important priorities in the control room was to establish nice sight lines. Another priority was to straighten out the speaker situation by building speakers into the wall, a huge effort that involved installing sub woofers and air conditioning to some very hard to reach areas. To help with the low end frequency buildup, a broadband diffuser was utilized in the rear of the control room. The room was very small and if left untreated, low frequencies would have been explosive. This was not much of a concern to Storyk because WSDG had modeled it successfully on two different programs in their Switzerland office, tackling the problem frequencies: “There were two or three modes that weren’t easy to deal with, but we dampened them. We put low frequency absorption underneath and a Helmholtz resonator in the back. Underneath a shelf, hidden by fabric, we put Modex absorbers and additional dampening. Another technique we used that helped involved using 1/4 inch plywood, very thin, so the whole front essentially functioned as a broadband absorber for the low end.”
Acoustics
In the live room, the design specified special acoustic wood slotted with holes that was imported from Europe. This wood, which is 50% absorptive, played an important function in evening out the overall frequency response. The design also employed Helmholtz resonators on the ceiling, visually reminiscent of the keys of a piano. This was a trick burying form within function, because inside the left and right protrusions (except for the middle ones), were structural columns that could not be removed; a whole building was resting on top of it.

