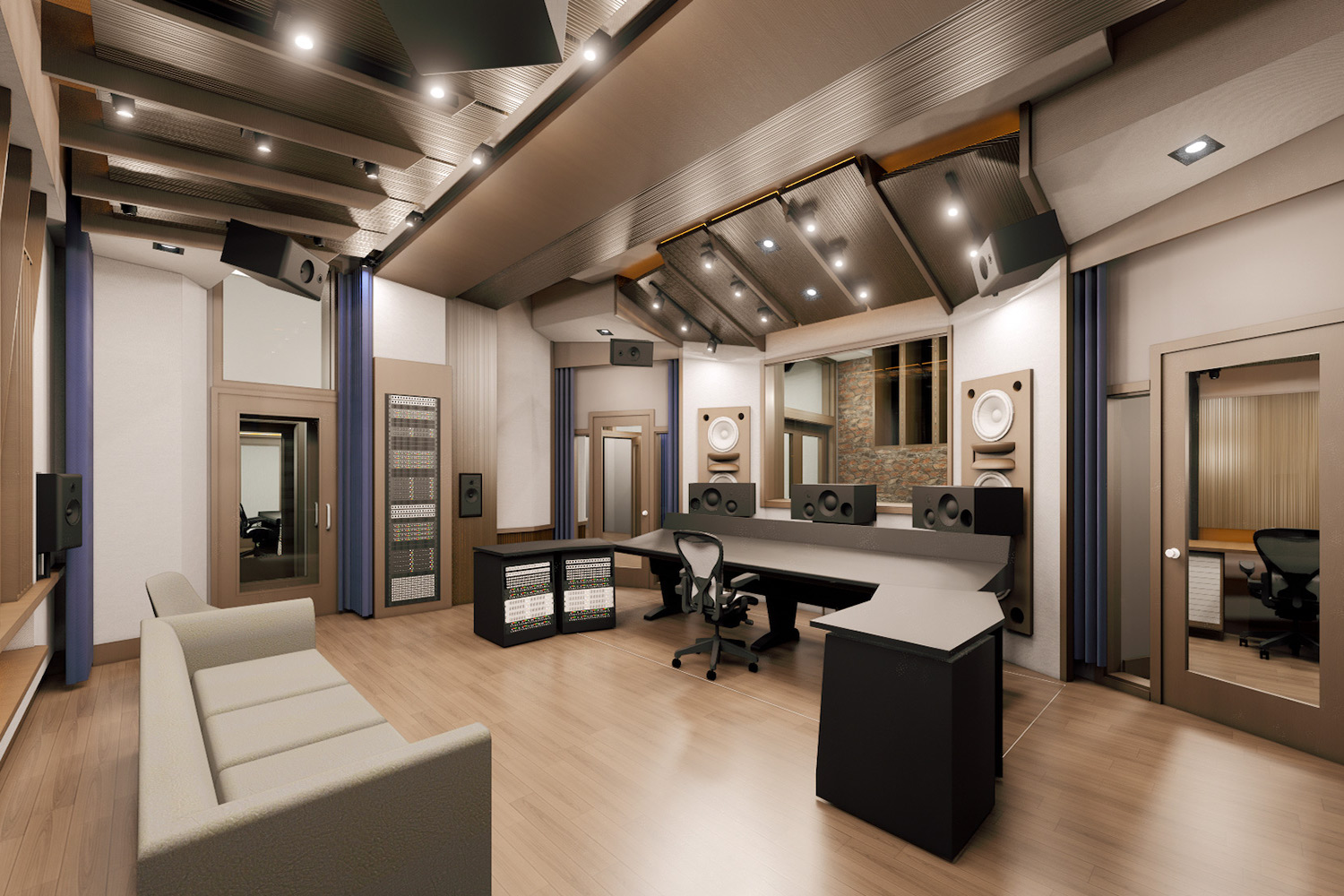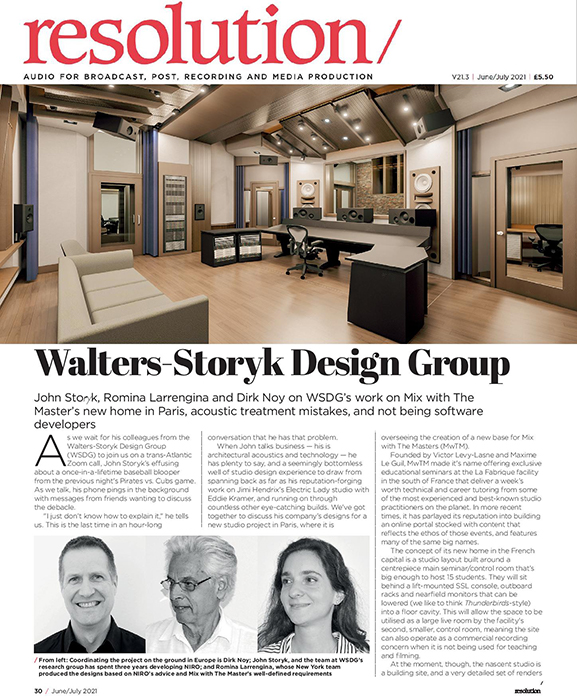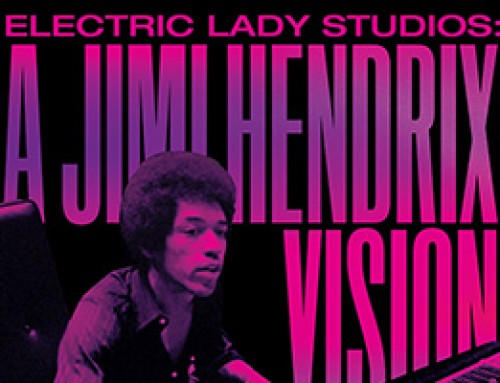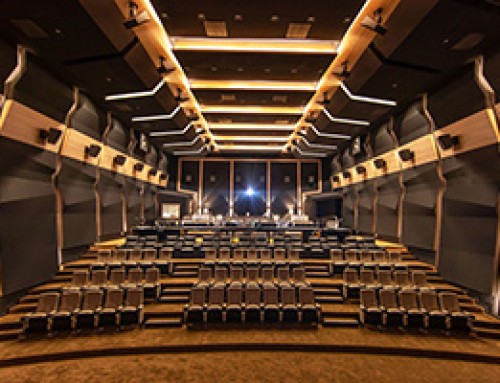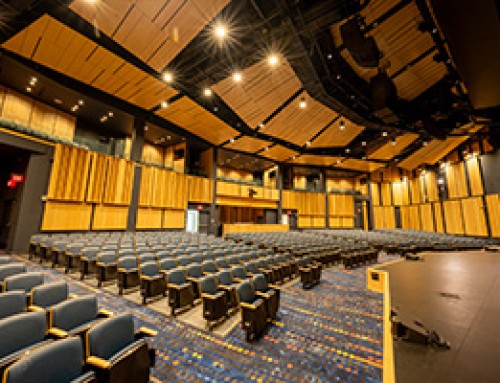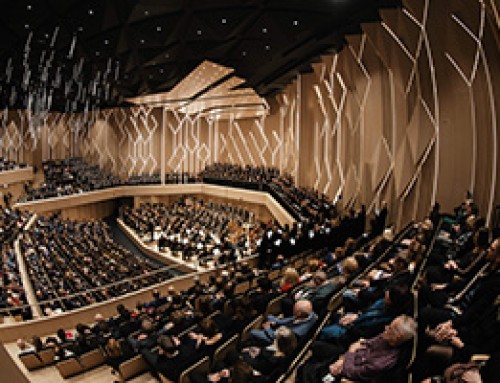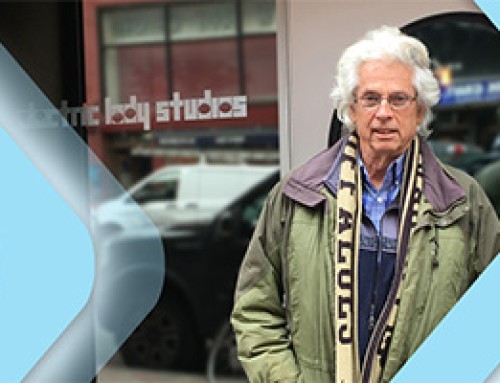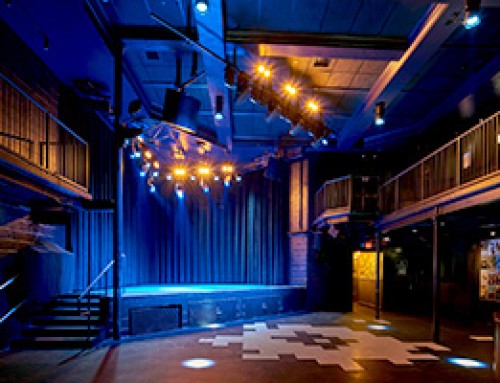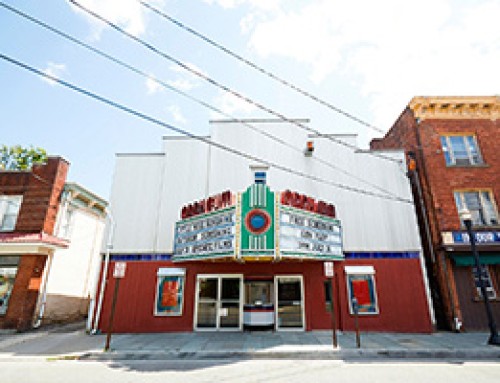
Read Full Article Here (PDF – 8 MB)
WSDG (Walters-Storyk Design Group)
John Storyk, Romina Larregina and Dirk Noy on WSDG’s work on Mix with The Masters’ new home in Paris, acoustic treatment mistakes, and not being software developers.
As we wait for his colleagues from the Walters-Storyk Design Group (WSDG) to join us on a trans-Atlantic Zoom call, John Storyk’s effusing about a once-in-a-lifetime baseball blooper from the previous night’s Pirates vs. Cubs game. As we talk, his phone pings in the background with messages from friends wanting to discuss the debacle.
“I just don’t know how to explain it,” he tells us. This is the last time in an hour-long conversation that he has that problem.
When John talks business — his is architectural acoustics and technology — he has plenty to say, and a seemingly bottomless well of studio design experience to draw from spanning back as far as his reputation-forging work on Jimi Hendrix’s Electric Lady studio with Eddie Kramer, and running on through countless other eye-catching builds. We’ve got together to discuss his company’s designs for a new studio project in Paris, where it is overseeing the creation of a new base for Mix with The Masters (MwTM).
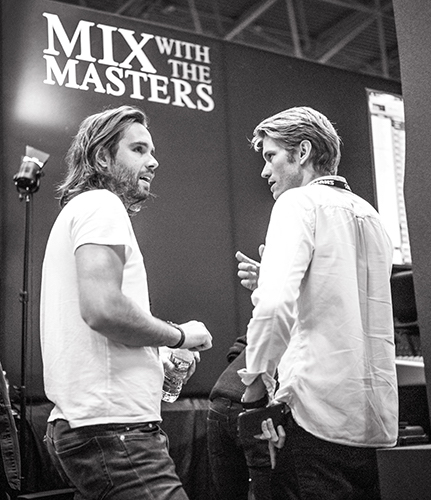
Maxime Le Guil and Victor Lévy-Lasne, MwTM Founders.
Founded by VictorLevy-Lasne and Maxime Le Guil, MwTM made it’s name offering exclusive educational seminars at the La Fabrique facility in the south of France that deliver a week’s worth technical and career tutoring from some of the most experienced and best-known studio practitioners on the planet. In more recent times, it has parlayed its reputation into building an online portal stocked with content that reflects the ethos of those events, and features many of the same big names.
The concept of its new home in the French capital is a studio layout built around a centrepiece main seminar/control room that’s big enough to host 15 students. They will sit behind a lift-mounted SSL console, outboard racks and nearfield monitors that can be lowered (we like to think Thunderbirds-style) into a floor cavity. This will allow the space to be utilised as a large live room by the facility’s second, smaller, control room, meaning the site can also operate as a commercial recording concern when it is not being used for teaching and filming.
At the moment, though, the nascent studio is a building site, and a very detailed set of renders created by WSDG’s designers, led by director of production Romina Larregina who joins us on the call from her New York office to talk about the details of how their work was created with the help of a very interesting piece of proprietary software by the name of NIRO. Running the project on the ground in Europe, is Dirk Noy, senior acoustician and lead principle of WSDG’s Europe office, based in Basel, Switzerland.
So what was the starting point for the Mix with The Masters project?
John Storyk: Mix with The Masters had this dream to build a second facility in Paris. They started the project, but not with us; they created an interesting design and started construction. At that point, we got a call. That’s not the first time that’s happened with us, but it’s not typical. Dirk went to Paris, just to check it out to see if this was a project that made sense for us and one that we could bring meaningful input to.
Dirk Noy: When we first went there, in February, we found that [the design] was robust. We had to fix a couple of things that were not ideal, but the general bones of the structure, and the layout of the rooms made sense. The workflow, and the space, and the room dimensions — the height, etc. — were acceptable for us. We’re then putting the meat on the bones; the interior acoustical treatments, the technical infrastructure, acoustical studies of how to pick and choose the materials in the right place, the right material type, the interior design, colour scheme, all those things. It’s a full WSDG project from there.
JS: We abandoned the work that had been done on the interior. All the treatments etc. That was a condition. We just threw that away and started all over again.
Would you still take on a project if it had needed to be started from scratch?
DN: We would have been honest, we would have told them: ‘Hey guys, I’m sorry, this will not work. We need to redo this and this and this…’ But it was a good, intelligent concept. We did make one or two small modifications, a few repairs — an additional door, some window sizes — things like that could still be changed.
So what were the design priorities? I assume aesthetics were quite high on the list as much of this is a potential in-camera location?
JS: The first thing we did was the all-important low frequency analysis — which is really the heart and soul of most control room design. We get the internal room acoustic analysis done, this tells us where we need treatments, where we need dampers, etc. That’s a complex process, where we use our experience and proprietary software called NIRO — Non-cuboid Iterative Room Optimisation — that we’ve spent three years developing. It figures out where we need dampers and optimizing treatments. It advised that we modify certain locations — it gave us more exact positioning for speakers, and mix position. The lift that allows the entire console to go down on an elevator only gave us a little bit of flexibility regarding where that could move as the lift pit was already created.
DN: Yes, 20 centimeters…
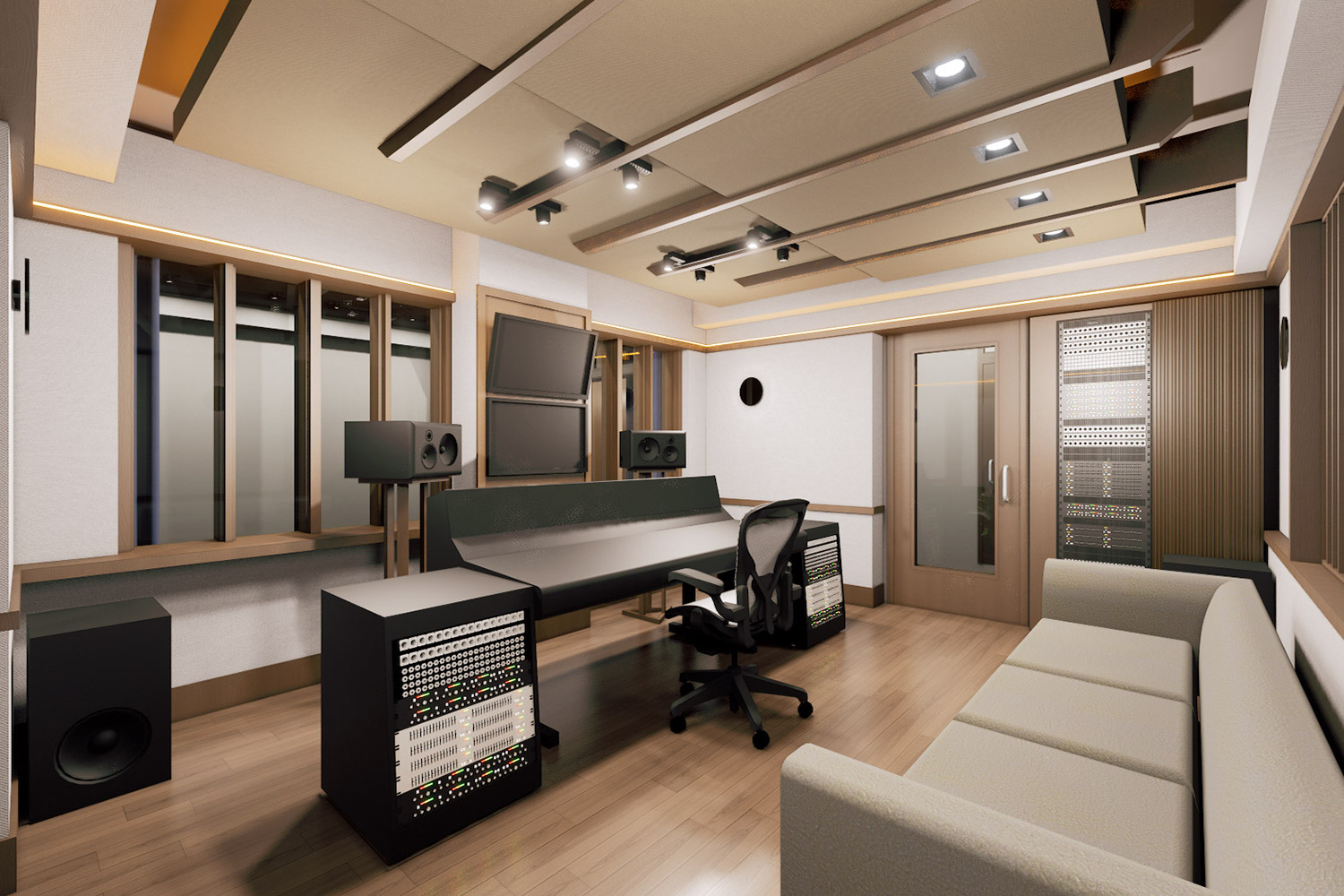
As I understand you get data from NIRO specifying a range of tuned acoustic treatments for the frequencies and locations that need to be dealt with. Then you get these made and the test and deploy them. Is that basically the system?
JS: That’s right. NIRO gives us locations for very specific treatments. Then the next step is where Romi’s work is really hard. We have to take what NIRO says about exactly where these treatments should go, based on well-defined pressure points. We have to turn it into architecture. That is not always easy. I think Romi would agree Mix with The Masters was not so simple….
Romina Larregina: In this case, the art was so important that we did that first. Then we worked with NIRO to tell it where it could put things.
JS: NIRO may say we need a 1m2, 5” thick resonator with a certain characteristic in this corner, and you turn around and there’s an air conditioning duct there, or there’s a window there, or the guys don’t want to see it there. And then we have to make it look good. So now comes the art of transferring that information into a real plan and renderings. NIRO doesn’t spit out those renderings. NIRO spits out a roadmap for the specific acoustic treatments, which we call APEQs (Acoustic Parametric EQualisers).
We like to think that we’re at the nexus of architecture, acoustics and technology, that’s what we do, we don’t really think that one is painted on the other, they all have to kind of dance at the same time.
RL: Since this room had a geometry that we couldn’t change — walls, ceilings, floors, everything was already built — we didn’t have the capability of offsetting certain dimensions to change the volume and help with some low frequency issues that we may have. So in this case, I’m going to say that probably 85-to-90% of the room has custom low frequency units. These were designed specifically for both control rooms. NIRO tells us what would happen without the room being treated with low frequency treatments and then with. So NIRO shows recommendations on what kind of treatments we were designing specifically for this room.
So these acoustic treatments are your custom-designed APEQ units?
JS: First NIRO runs its geometry calculations, which is the algorithm-based iteration process. It makes hundreds of passes of [a model of] the room after you throw the variables into the program and that produces detailed frequency-based pressure maps. Then we start to go into where the peak pressures are, and develop specifically-tuned APEQs — both frequency and parametric shaping — to squash them. Then throw that back into the programme and get the revised frequency response until we’re happy.
Then there’s the reflection module, basically, ray tracing — we’ve been using other programmes to do that, but that’s inside NIRO now. This is a very exciting addition to our work and will allow for iterative mid- and high-frequency ray tracing. The result there is another report, which gives generic damper positions.
This kind of report, we would not normally share with clients, it’s an internal report. However, the Mix with The Masters team are not normal clients. We wanted them to see it, and they wanted to see it.
But you found it easy to chime with the aesthetic they were looking for?
JS: We assumed that this would be a pretty comfortable ride, but it was not 100% smooth. They have very specific requirements. Dark woods, they want an ‘analogue’ feel, that’s their, that’s their spirit. That’s the way they roll. So it took a long time to get to these designs. There were some days when it was tough to get everybody to be happy, but the resulting images speak for themselves. Romi had the patience of a saint, you can quote me on that. This is a very important project for us, an extremely significant project…
RL: A lot of their engineers are former clients of ours, and it was interesting to work with these guys knowing that we had worked with a lot of their friends.
JS: One of the game-changing moments they had during the design process — which was to move a window around, so they could look into a lounge — was suggested by Eddie Kramer. He is a lifetime friend. He’s a client. He’s my daughter’s godfather. He’s part of our universe. Jack Antonoff has been a client more than once. This is not a normal project for us by any means.
Did that up the ante?
JS: It ups the pressure, yeah. This room, this room has to be perfect. There’s no margin for this not working. We are double- and triple-checking. We had this design completely done, double-checked, and then it was checked again by yet another one of our acoustical engineers out of the Europe office, and he saw one reflection that he didn’t like, and we had to go back and look at it again. We try to make every project as perfect as possible within the limits of reality, but this one…
Are you steering the direction of the equipment that is being installed as well? Your monitoring environment is somewhat dictated by the actual monitors used and other equipment in the room, so what is your say on that side of things?
JS: Virtually nothing….
DN: They know what they want… they told us ‘it’s got to be this console, these monitors, these nearfields, these Atmos monitors, please provide for them.
RL: We did originally have a different set of main monitors. And then, after several discussions, we ended up changing the main monitoring system, which is the Augspergers
JS: Typically we have projects where people come to us and they will ask us for advice and design of systems. And then we have another kind of client like Mix with The Masters where it’s just simply not necessary. The monitors were the one change, because the monitor system is the singular moment that connects technology to the room. . Everything else is almost furniture, in reality it’s not acoustically significant. But the monitors were different; we were very involved in redirecting them to where they should put them, what the size should be, and, and the location, and the relationship to the window. Initially, they had a very different approach to the speakers.
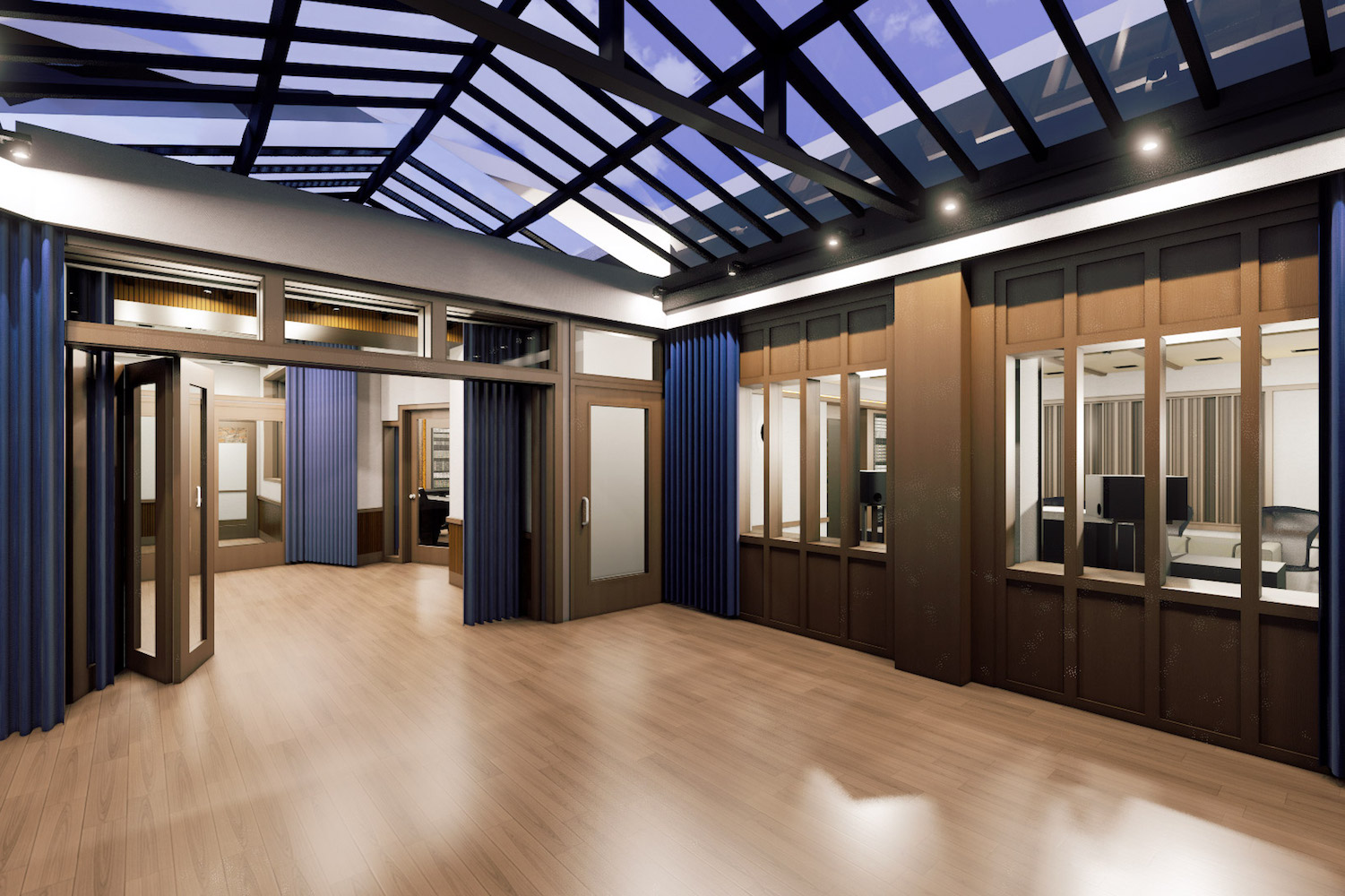
Are you advising them led by iterations you’re getting from NIRO, essentially saying that this would be a far more optimal situation if we place the speaker here..?
JS: Half NIRO and half experience. NIRO gives us the optimum location for the speakers. And then experience gives us some information – like how to create a window framing system using a splayed configuration. NIRO doesn’t do that! Not everything comes out of a computer program, we wouldn’t have a job.
RL: One of the one of the conversations we had for a while with them was the requirement of having the main Augspergers work at the same time as the ATC SCM 50s, that they have in the front. We had to work with different heights and make sure it was at the right height for both of them, because they will work with both going back-and-forth between the mains and the nearfields. In most cases, most engineers don’t, but In this case it was a big requirement because there are a lot of chairs in the back of the room, a lot of students, and visitors to their events.
JS: This is a school. I mean, it wants to work as a professional, commercial studio, but it’s mostly a school. So we optimise the location of the speaker, get the angle just a little bit closer to optimise the position. So NIRO spits that out, and then humans do the rest.
RL: You have to design and build it. You can’t have the right software and pretend that you’re an architect, you know? It’s a bit of both.
When NIRO’s mapping out the acoustic properties of the room, did you do that with the audience in mind?
JS: There was a discussion about whether we should compromise the critical listening position, you know ‘should we compromise it there, to give a better response back here?’ And the answer was ‘no’. We optimised for the normal, critical listening position, it was agreed that it was not critical for someone at the back to hear everything exactly the way it’s being heard in the prime position. They have to see what’s happening in a session and then come up in groups to the prime position.
DN: There’s a tolerance curve with the lowest and the highest amounts of advisable reverb for rooms like this. We tried to focus a little towards the lower end of this, which makes it more controlled for the audience further back. So, we have a lot of direct sound from the speakers to your ears, that’s also good for the switching between the big and small monitors.
So what sort of reverberation time are you optimising the room to?
RL: It’s .4 of a second…at 1kHz. Don’t forget that this is a big room, and also a live room. We had to go back and forward and try to optimise it so that it was kind of a middle road for both. Then also a video shooting. There were so many requirements for these rooms. It’s more important to create a balanced decay rate throughout the entire frequency range. This we were able to do.
Did you consider any kind of active elements to the room to be able to change its characteristics?
RL: There are curtains in many areas of the room because we have doors. And so if they can draw the curtains and make these area’s less reflective. One door also becomes a tall window, so that when you come down the stairs you can look down into the control room. So it was a requirement, and we needed to make sure that the visuals were not disturbed by any of the ceiling treatments. The curtains help with absorption, but also visual components. Because then they can use this room while everybody else is using other rooms. They can be using them in conjunction, or not be disturbed by each other.
Do you see this multifunctionality as a direction that more studios are going to be taking?
DN: I think it’s unique that they’re gonna shoot as much as they do in this control room.
JS: We have more than one project on our boards now where the live rooms are putting in infrastructure and for video, but not so much in the control room.
Are there lessons that NIRO teaches you about room optimisation on bigger projects like this, that translate down to less auspicious listening locations?
JS: An obvious trend is for smaller control rooms and critical listening locations — we call them e-Studios. There are more studios than ever, the entrance fee is less than ever. Equipment is smaller, cheaper. So everything is working in the right direction!
What does that mean In terms of high level acoustic design and critical-listening design? Well, that’s linked to another trend: there’s more and more attention being paid to lower frequencies. If you put both of those notions in a blender, you see the need for some kind of way to have better prediction, and also very thin low frequency control — thin for us mean 6” or less — as opposed to old-fashioned bass traps. I can’t put a two- or three-foot velocity absorber in a room that’s only 20m2. It just won’t work.
NIRO doesn’t have a front end, it’s in Python; we didn’t really want to go into the software business — we’re in the SaaS business — we’re not interested in selling the software. We just needed a tool that allows us to accurately predict where the pressure points are, which is really what low frequency control is about, then change the geometry iteratively. By that I mean hundreds and hundreds of potential solutions, to optimize the design. That’s what it’s doing. The result is treatments that are thin. That’s the trick. There it is in a nutshell.
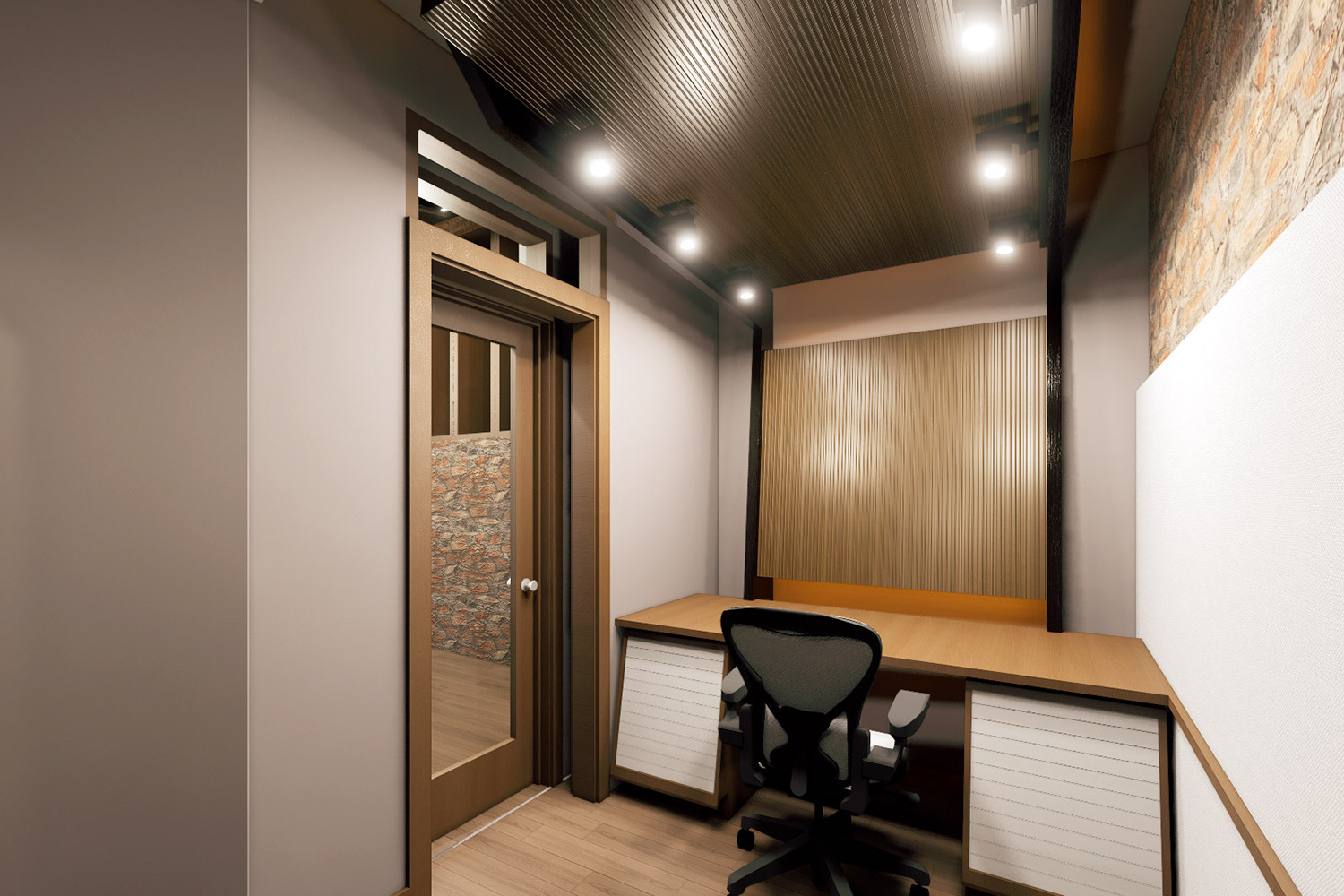
And these thin absorbers are the APEQs concept?
Thin low frequency absorbers are either going to be resonators, or they’re going to be membranes. Really only two ways to do it. We’ve called them APEQs — Acoustical Parametric EQualisers. We’re trying to line-up with two or three preferred vendors who will make them. We don’t want to make them — we’re equipment and product agnostic. We just want to know the best people that make stuff.
Most of our solutions are resonators right now or typical mid-/broadband absorbers where you need mid-frequency control that’s relatively easy stuff to do. Schroeder frequency and down that’s where the work is. That’s the heavy lifting, here most people don’t even understand what we’re talking about.
So what are the biggest studio design mistakes you see?
JS: No low frequency treatment, just high frequency treatment. That’s the single biggest mistake, 99% of the time. No low frequency treatment, or too much foam.
DN: You get a boomy dead sound. It’s booming in the low end, and it’s very dead on the high end. That’s the most common mistake.
Is that because they’re dealing with frequencies that are easy to deal with?
DN: You find the gold package of a particular manufacturer online for £199.99. And you buy that, you stick it on the ceiling and the walls and you have a dead room that’s boomy.
JS: Also, reading bad information on the web. I mean, I just don’t want to get into it. 4” pieces of foam in the corner, they’re only going to do so much, they don’t really deal with low frequencies.
The other common mistake is just really bad, stupid geometry. like making a square room, or putting your listening position smack in the middle of a room. Like, what do you think was gonna happen? People taking monitors and putting them on a console bridge and having an obvious console reflection. I mean, there are half a dozen obvious mistakes.
And you still find them quite regularly?
JS: All the time.
DN: Fortunately. So we still have something to do!

