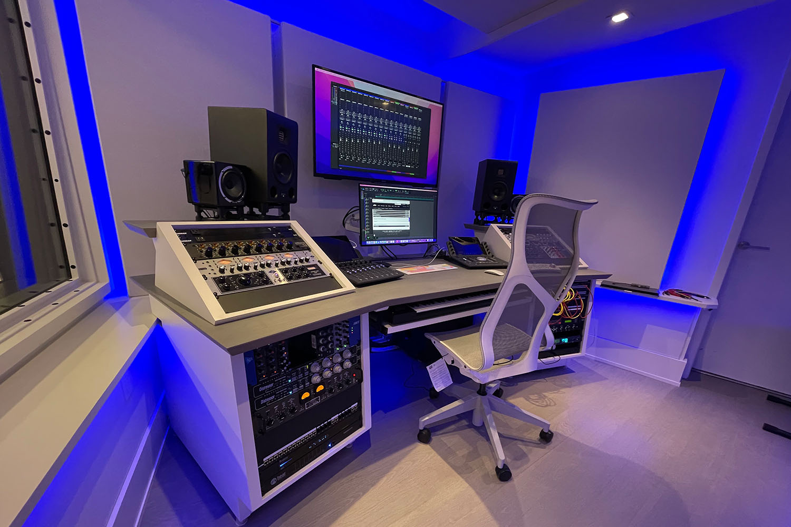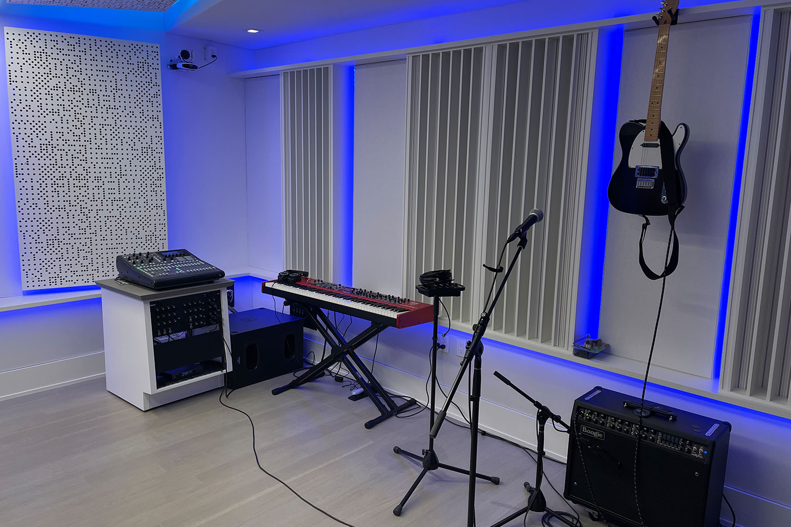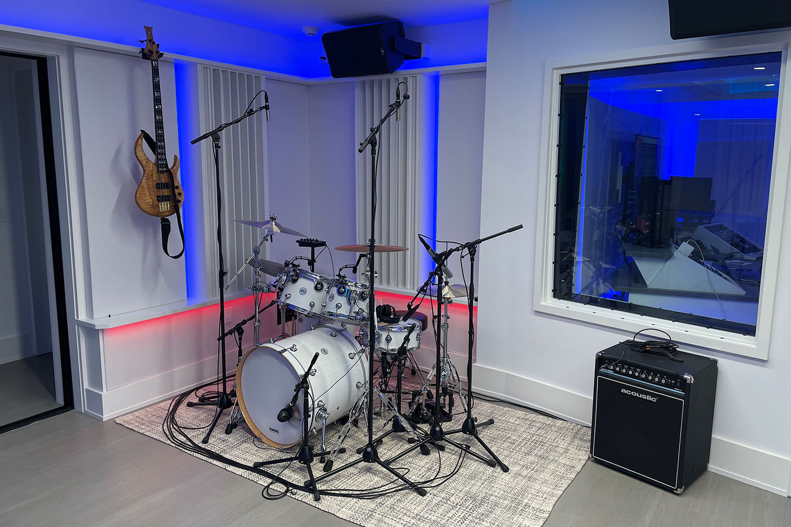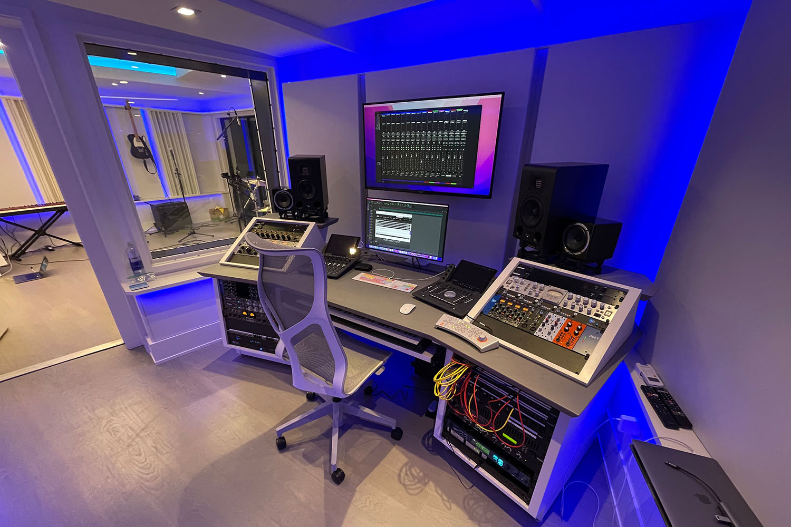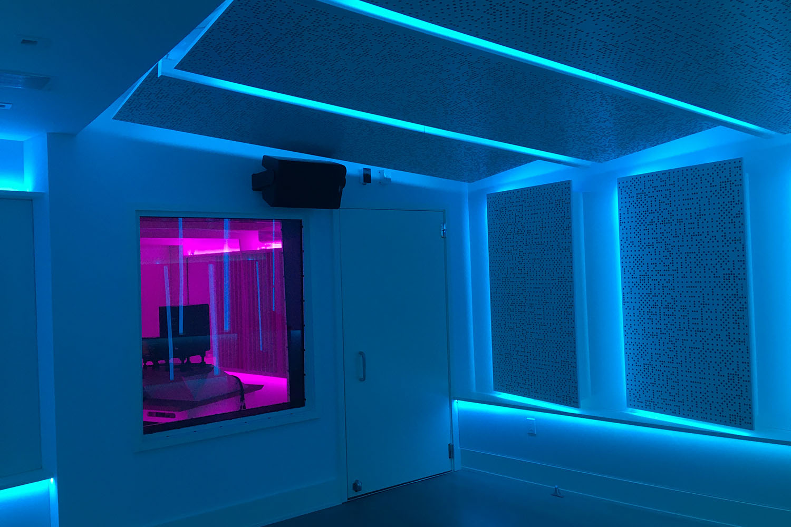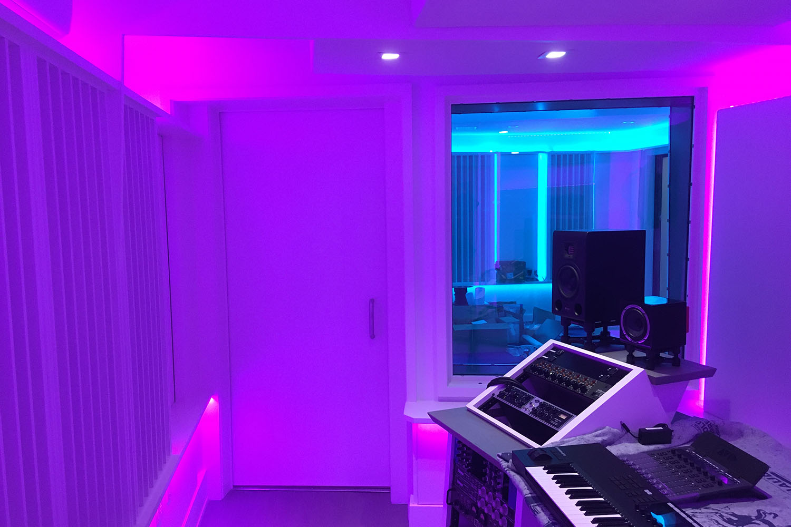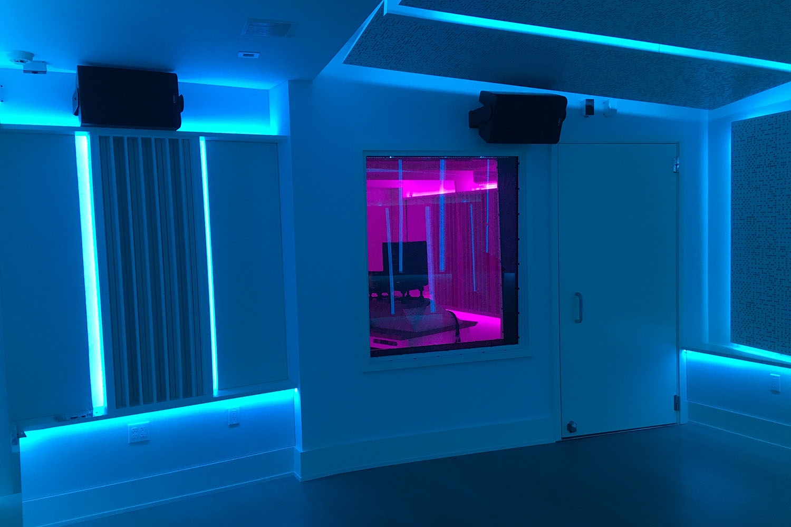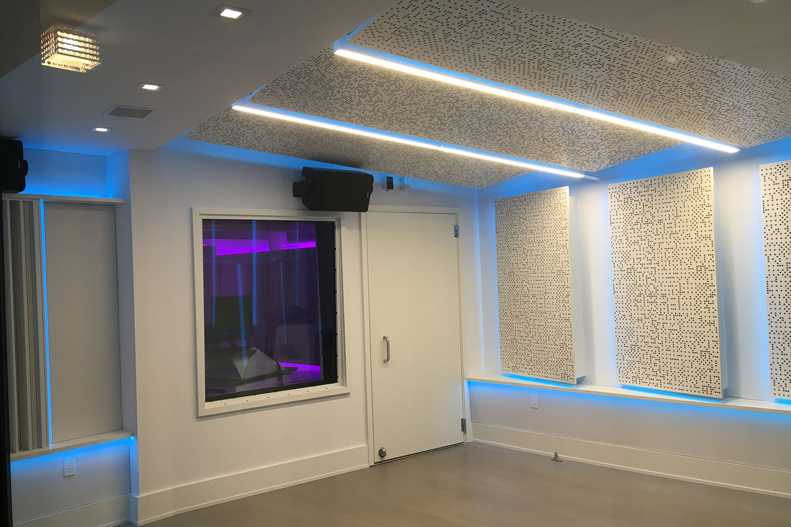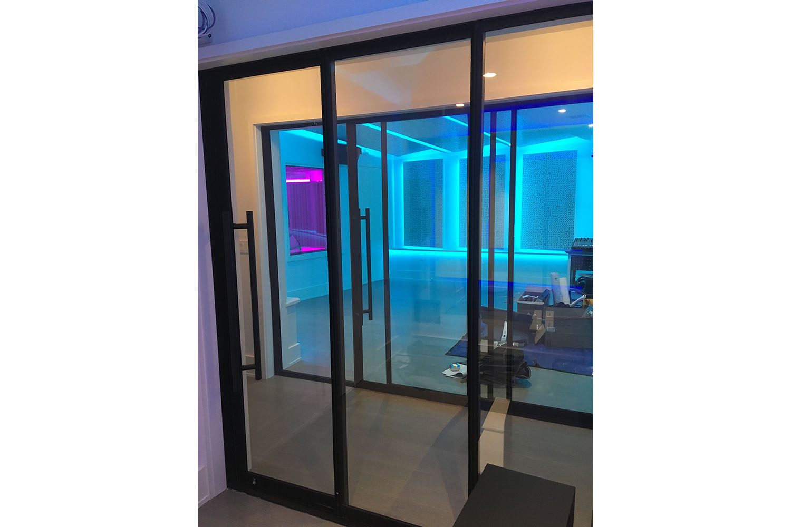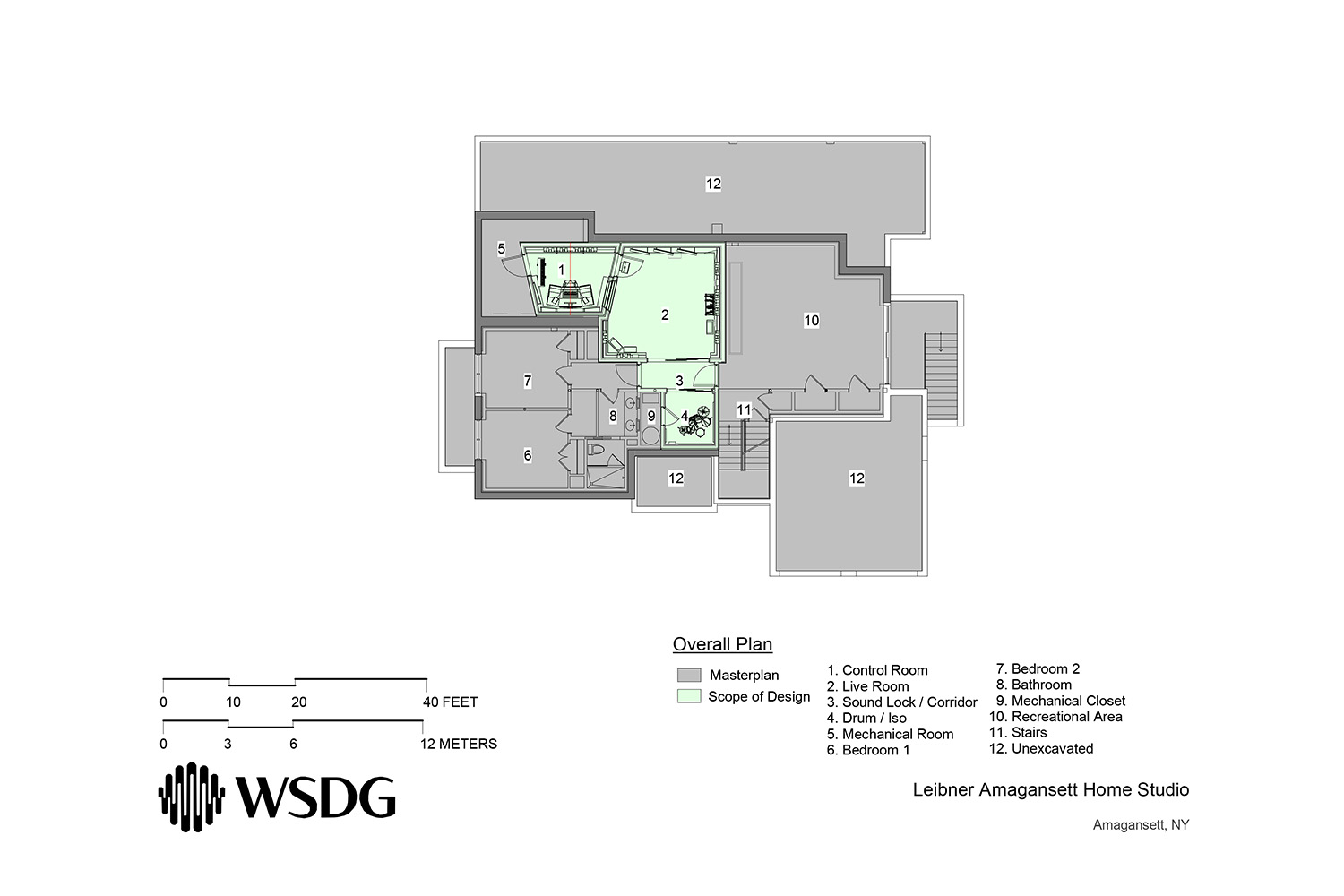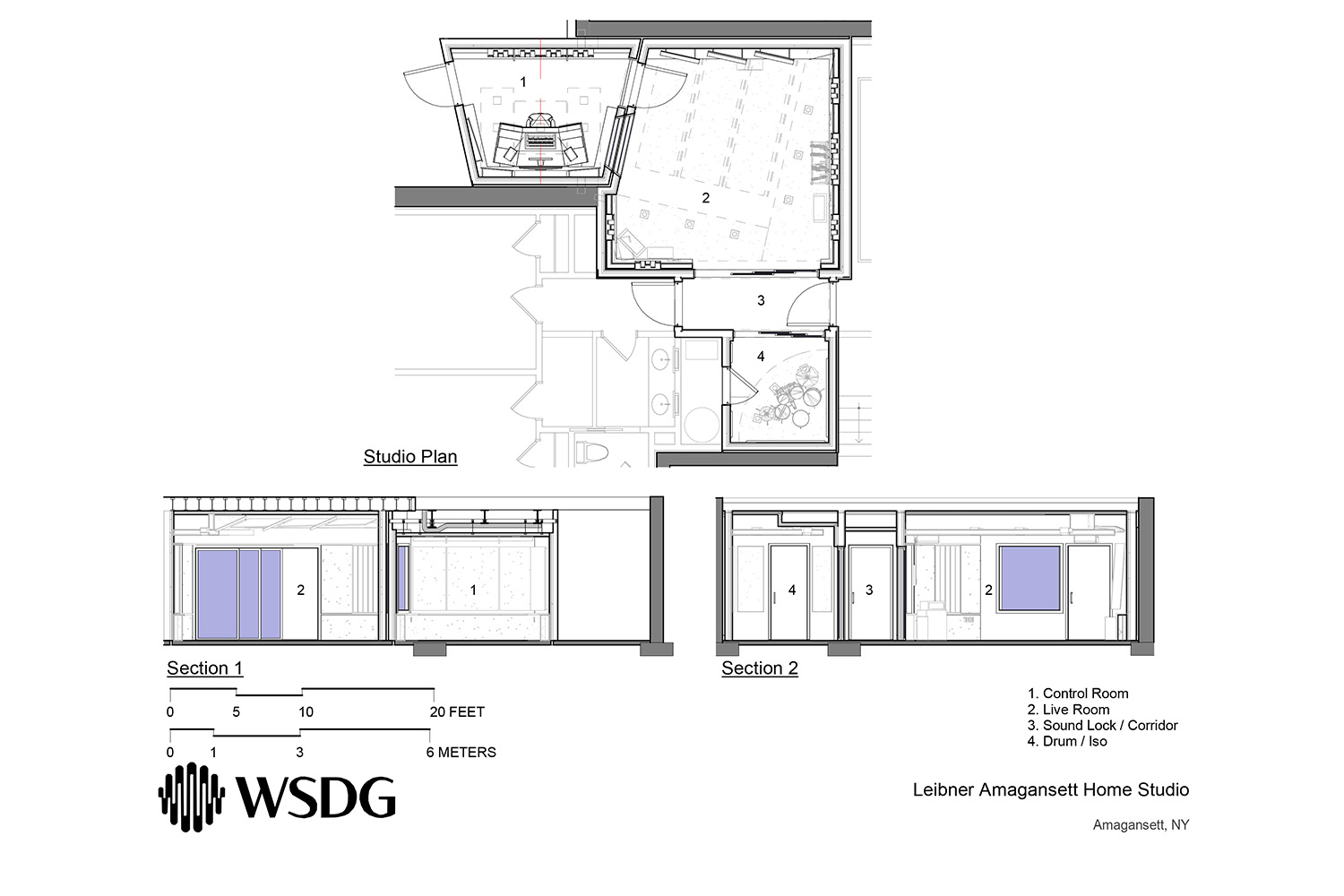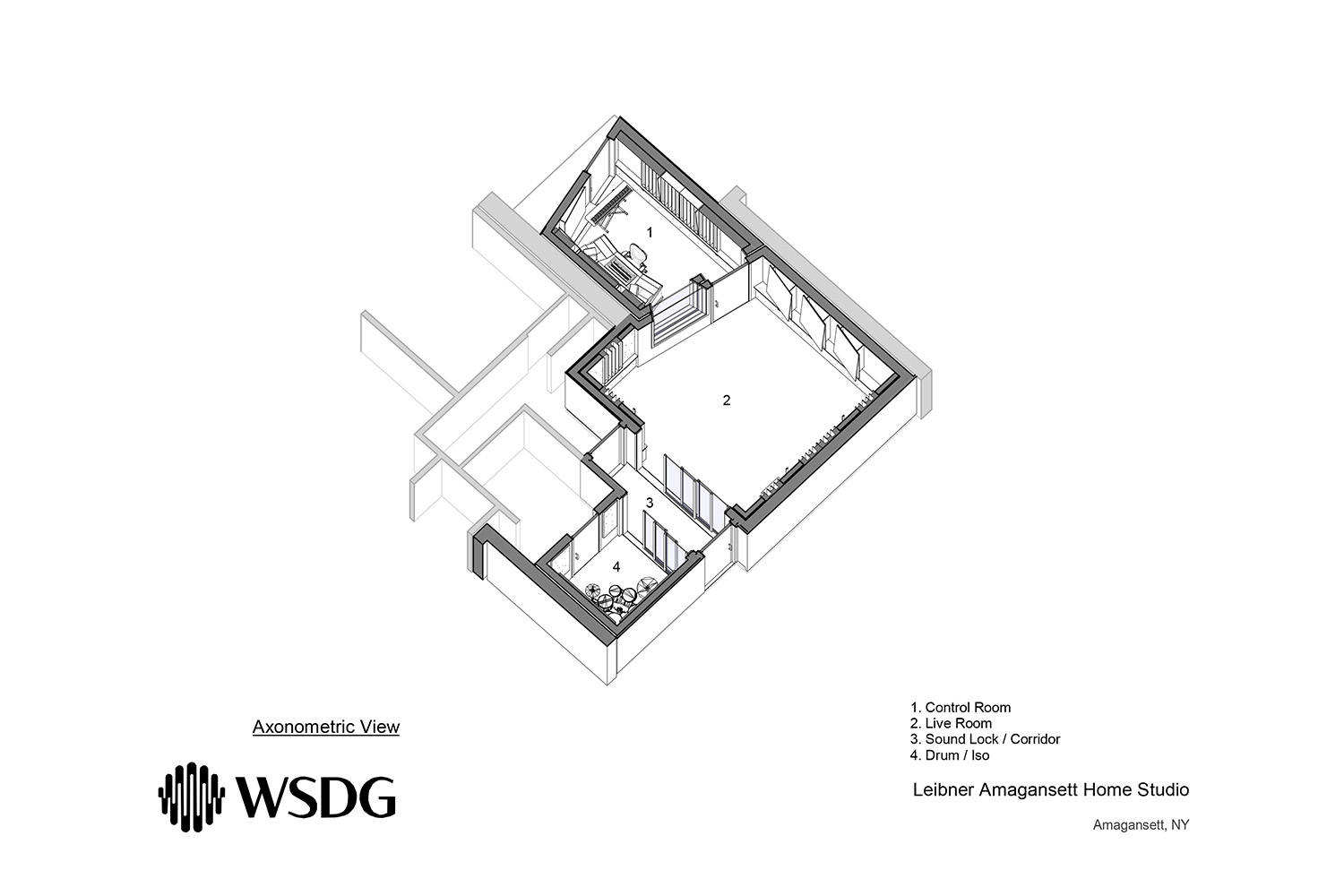Project Description
Overview
Musician/attorney Jonathan Leibner committed to creating a professional level recording studio in his new private residence. After learning about architect/acoustician John Storyk and WSDG’s impressive credits from a Thrive LOUD Apple Podcast appearance, he was convinced that WSDG was the best choice to design his dream studio.
Program
Leibner’s years of recording experience led him to dedicate a 500+SF space in the basement of his new home. Creative planning meetings with the WSDG design team, resulted in the development of a facility which includes a spacious 270 SF Live Room, a 113 SF C.R., and a 58 SF Drum/ISO booth, all with a generous 9’-6” ceiling height for a basement buildout. Concerns about sound transfer between rooms during recording sessions were eased by the level of designed isolation which includes separated slabs, “room within room” construction , and high STC doors / windows.
Design
The Leibner studio represents a classic example of clean, modern, creatively inspirational studio design. QuietSwing and Noise Lock Acoustic Doors, SoundProof Windows and Sliding Studio Doors, and a comprehensive selection of acoustic insulation and isolation clips/hangers were invaluable in assuring the level of isolation required to keep music and household noise from impacting each other. Perforated wood and stretched fabric acoustic treatments, which were produced by RPG and are accentuated by recessed LED accent lighting, make sure the Internal Room Acoustics are of the highest quality.
With a custom-built workstation and an Adam Audio speaker system that has been tuned to the room as well as the client’s ears, Jonathan Leibner’s new home studio will continue to provide stellar acoustic quality, and exceed his high creative, aesthetic, and technical standards.

