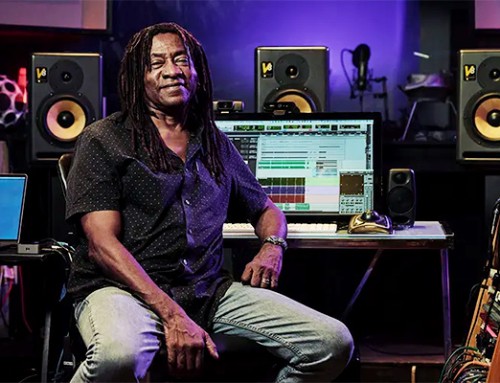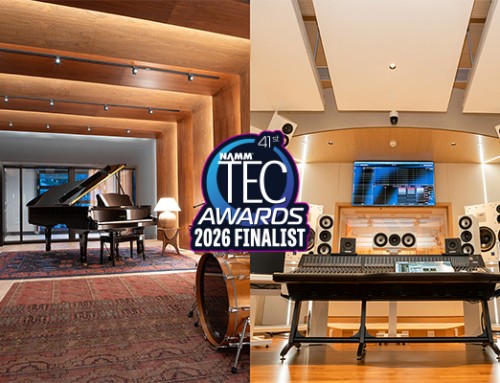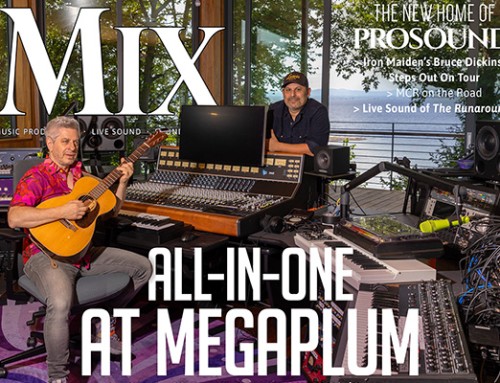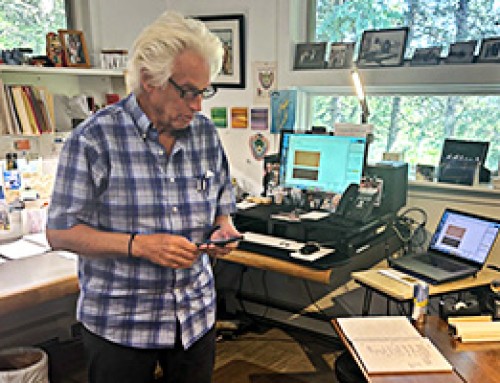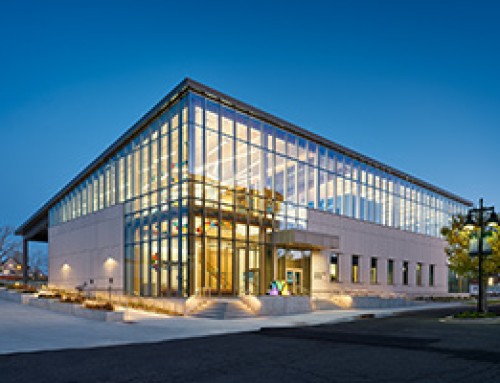SAN FRANCISCO – John Storyk and the Walters-Storyk Design Group (www.wsdg.com) recently completed studio design work that turned a two-story warehouse on Bryant Street in San Francisco’s burgeoning South of Market district into a an acoustically and aesthetically unique recording studio/office complex/gallery known as Talking House Productions (www.thpro.com).
(11/2/2006)
According to Talking House president/producer, John Paulsen, the studio will be used for film and television scoring, writing and producing original ad music, and developing artists music.
“The bottom line of our philosophy is ‘content is king,'” says Paulsen. “Our goal is to be the highest-quality content creation and production house. Whether we’re scoring or working with local artists to develop meaningful long-term career potential, everything we release has to meet the highest standard, no compromises. We need to be free to act on inspiration and creativity, without constraints. That’s why we need such a flexible studio.”
The new facility features a classic SSL 9000K console originally owned by The Hit Factory in New York City, and two identical Digidesign D-Command rooms.
WSDG architect/acoustician John Storyk notes that while the building had a solid structure, high dealings and an open floor plan, there were still a number of challenges in creating the facility.
“In addition to a technically advanced professional recording studio, we were devoting almost half the 8,700 square feet space to offices, a combination art gallery/tracking room, and other purposes.”
Storyk’s studio design took advantage of the building’s height and open structure to introduce a ten foot, clearstory skylight to the live room. “We try to access daylight whenever possible. The skylight not only brightens the room, it promotes creativity. We also negotiated a clear line of sight between the three control rooms, all four iso booths and the live room. Light, space and eye contact were meaningful to everyone at Talking House. Communication is an integral element of this company. Obviously this amount of glass can present some challenging ‘reflective sound’ issues. But, after designing almost 2000 studios around the world, we’ve developed effective methods for resolving acoustic problems. We stipulated that all the rooms be constructed on split concrete slabs, and we used triple wall construction and sand filled concrete block partitions for between-room isolation.”
All three studios are outfitted with 72 channels of Pro Tools|HD, Genelec 8050As and 1035B mains, soffited in the SSL room, for 5.1 monitoring throughout.
Interior design was handled by Christine Witherspoon of Wilson, Wyoming-based Gallinger Trayner Design, who had worked with the owners on a number of other projects. Marin County-based Red Horse Constructors handled the build.

