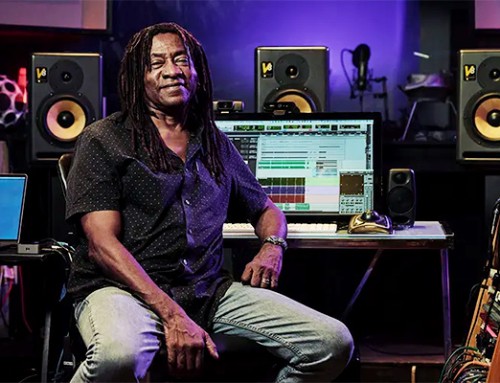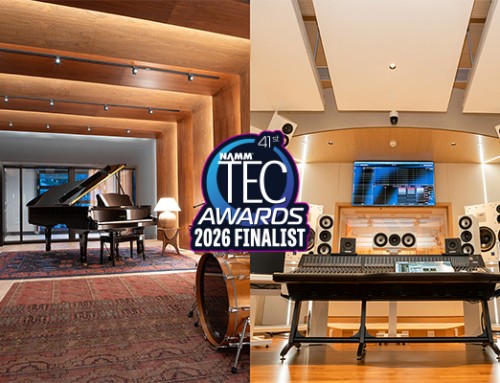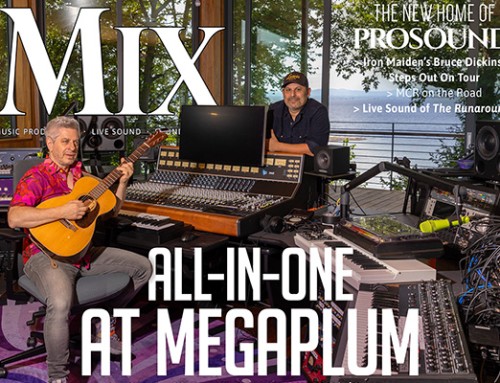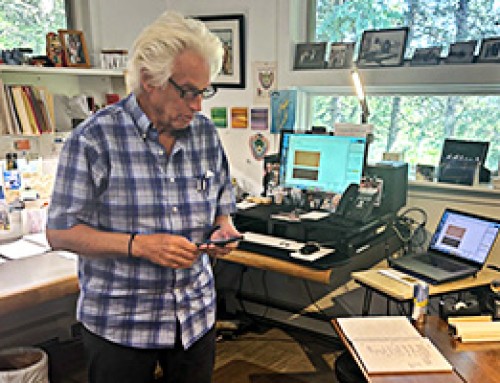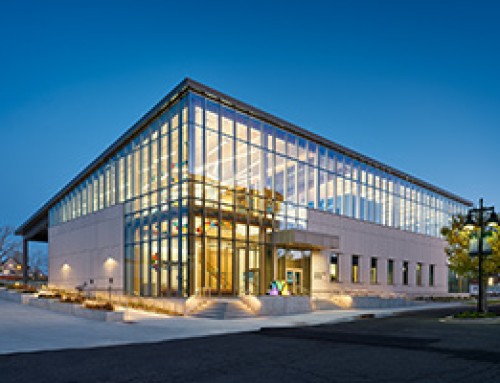
CHANTILLY, VA. One of the largest TV production/post-production facilities in the Washington DC area, TeleProductions, Inc. (TPI) has produced and distributed TV programming for international broadcast, cable, satellite and new media audiences for over thirty years. Now headquartered in a new building directly beneath the Dulles Airport flight path, TPI has completed significant upgrades enabling them to branch out into new production opportunities. These include an expansive new music production live room, shared by two spacious control rooms, and a 1,750 square foot shooting stage with a dedicated audio control room. They also required an acoustic treatment program to alleviate persistent airport-related noise. To address all these issues, TPI called NY-based Walters-Storyk Design Group.
WSDG partner/project manager Joshua Morris reports that the design plan included a central machine room (CMR), several edit rooms for post-production work, a production suite comprised of a studio, control room and an isolation booth and two self-contained edit suites for external clients. WSDG also developed a spacious conference room and a small 30-seat screening room, which included a surround system and speaker wall.
“The most significant issue we faced during the design process was TPI’s proximity to the Dulles Airport flight path,” Morris says. “Acoustic isolation had to be maintained across the entire frequency spectrum, but specifically low frequencies. Fortunately, in addition to our standard isolated ceiling lid, the building’s 24 ft. ceiling height was more than adequate for a second ‘non-isolated’ lid, thereby increasing the isolation and achieving our target quietness level. This second lid also functions as a mechanical mezzanine enabling workers to access ductwork and equipment as needed. The implementation of these design elements enabled us to virtually eliminate air traffic noise interference from TPI’s production/post-production complex,” Morris explains.
Because TPI operators typically work standing up in studio control rooms, WSDG designed an elevated platform system enabling the consoles to be installed at this appropriate height. WSDG also developed a raised access floor system to ensure easy access to the extensive AV cables that run through the facility. This solution not only served to facilitate access, but also helped reroute AV cables from interference inducing power cables. Moreover, it eased construction coordination, as empty conduits were not required to share mechanical or lighting equipment space.
WSDG worked closely with local architect Sal Poulton of Gileau-Poulton Architects in Woodbridge, VA.

