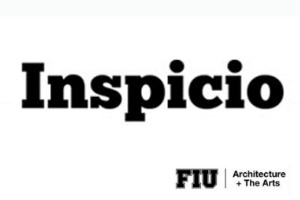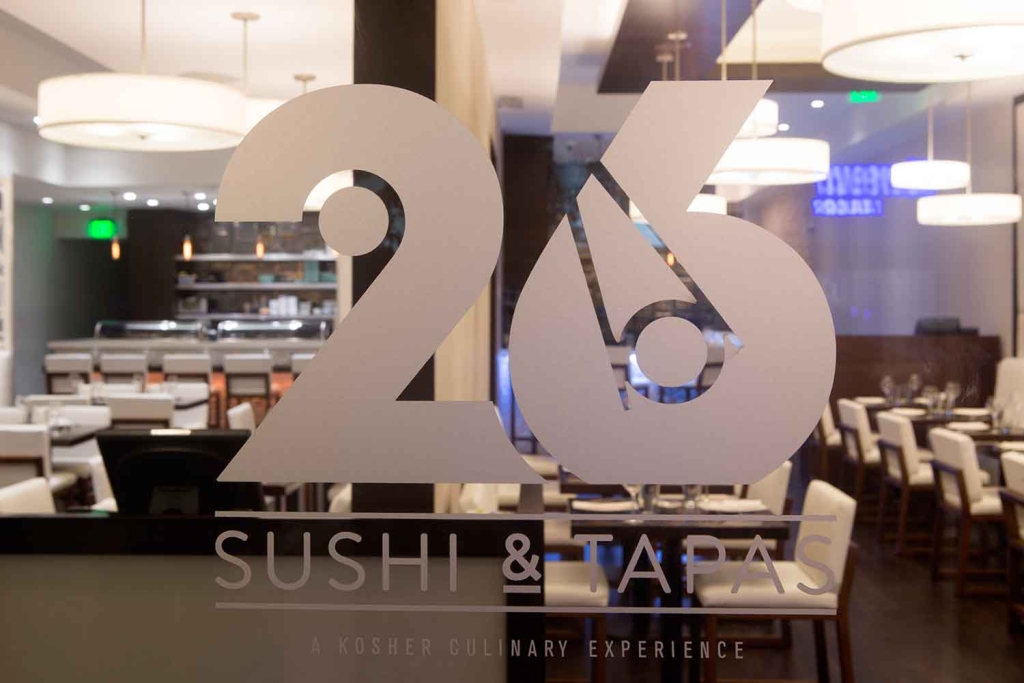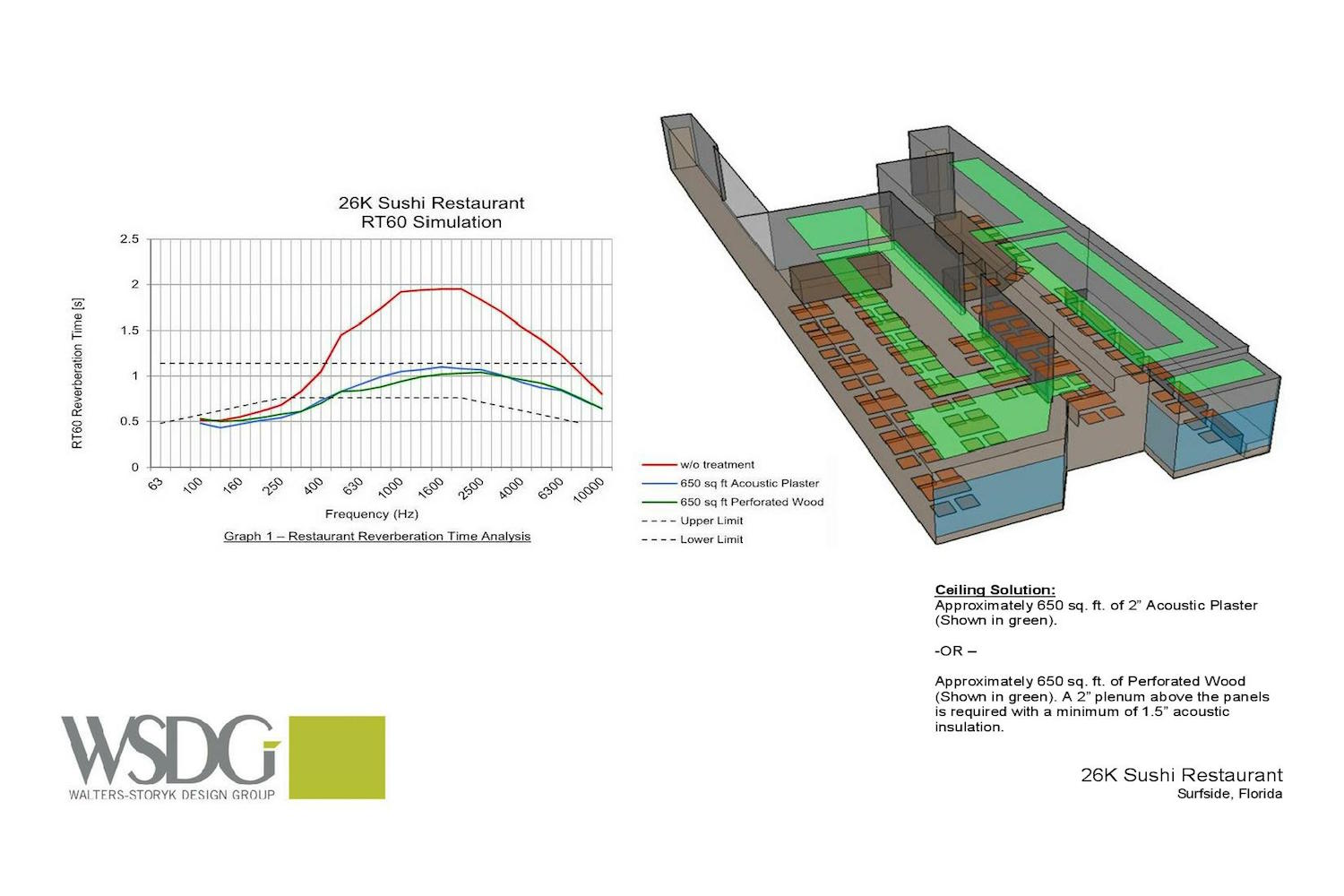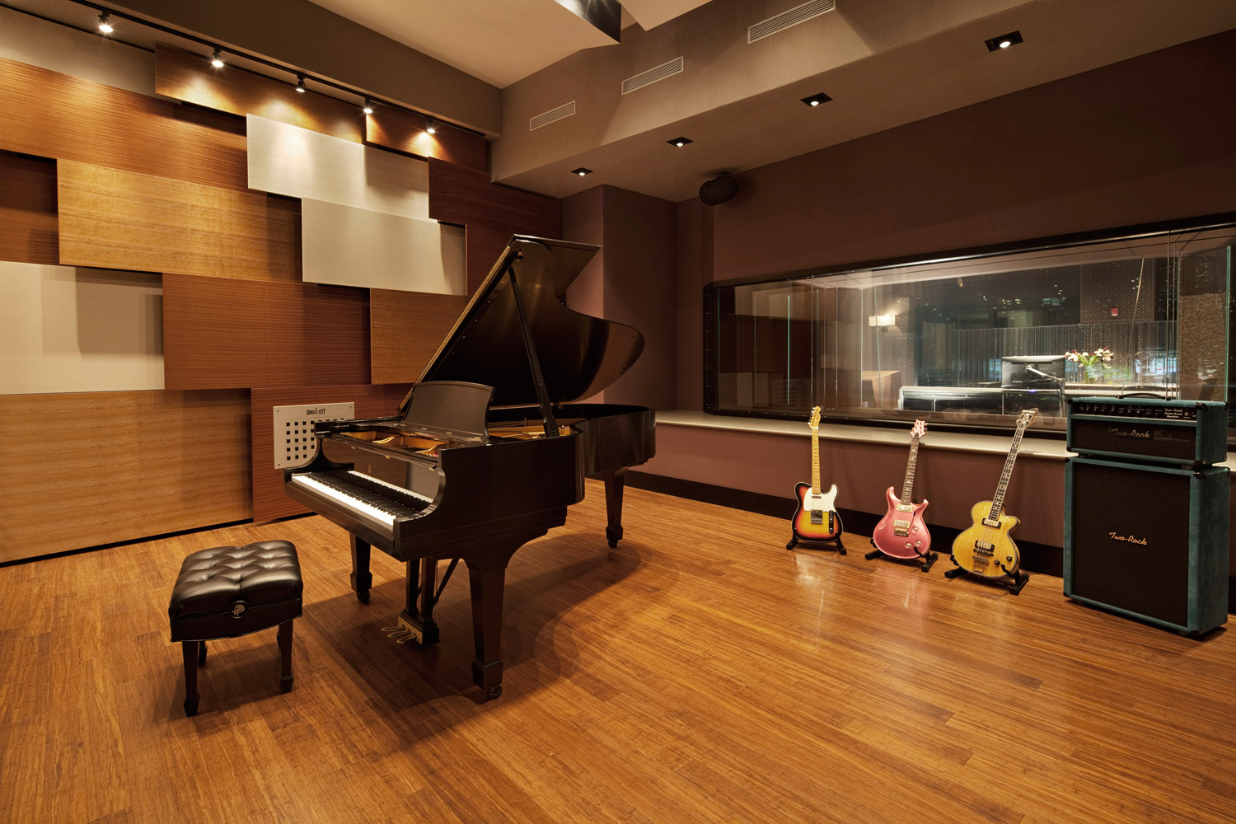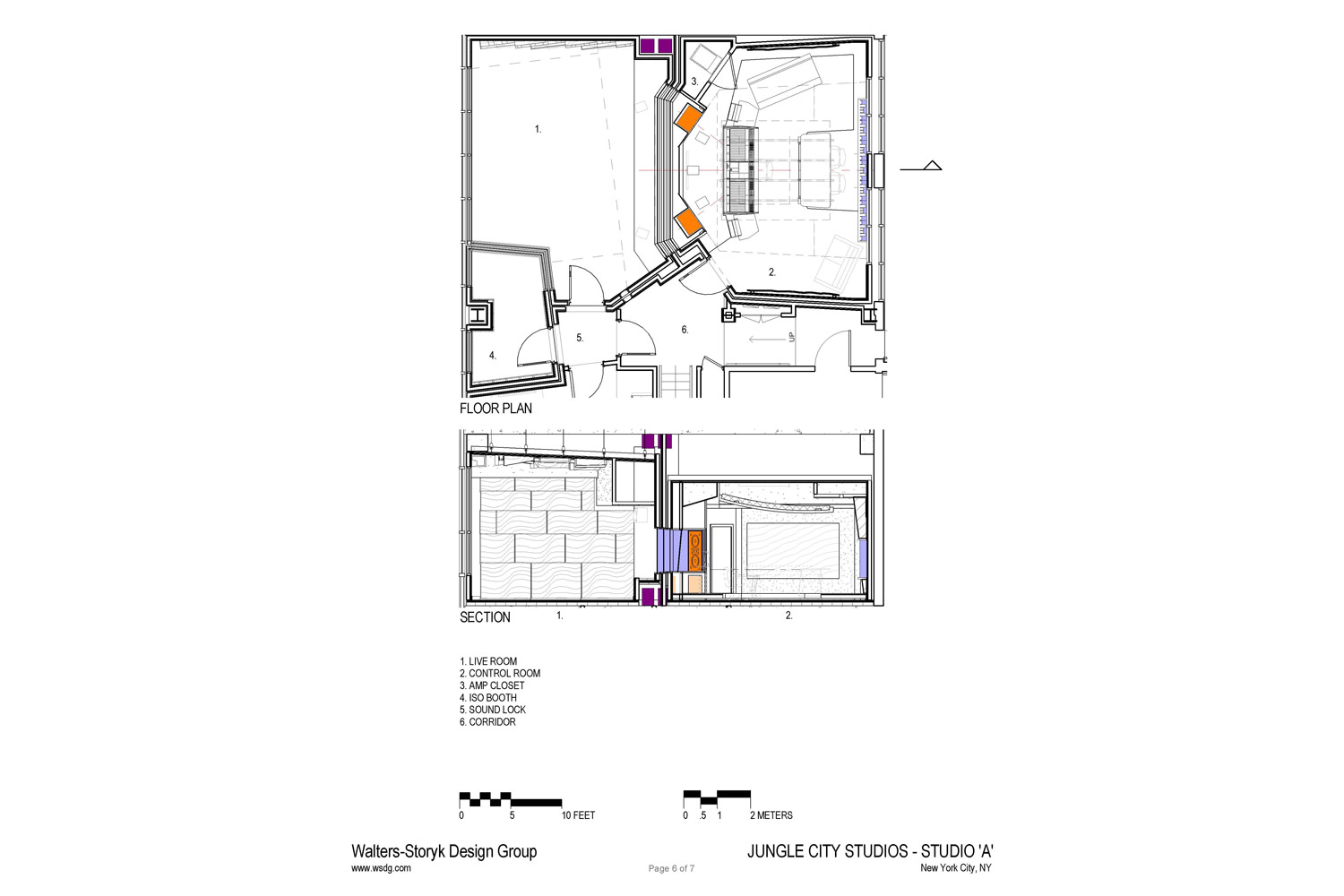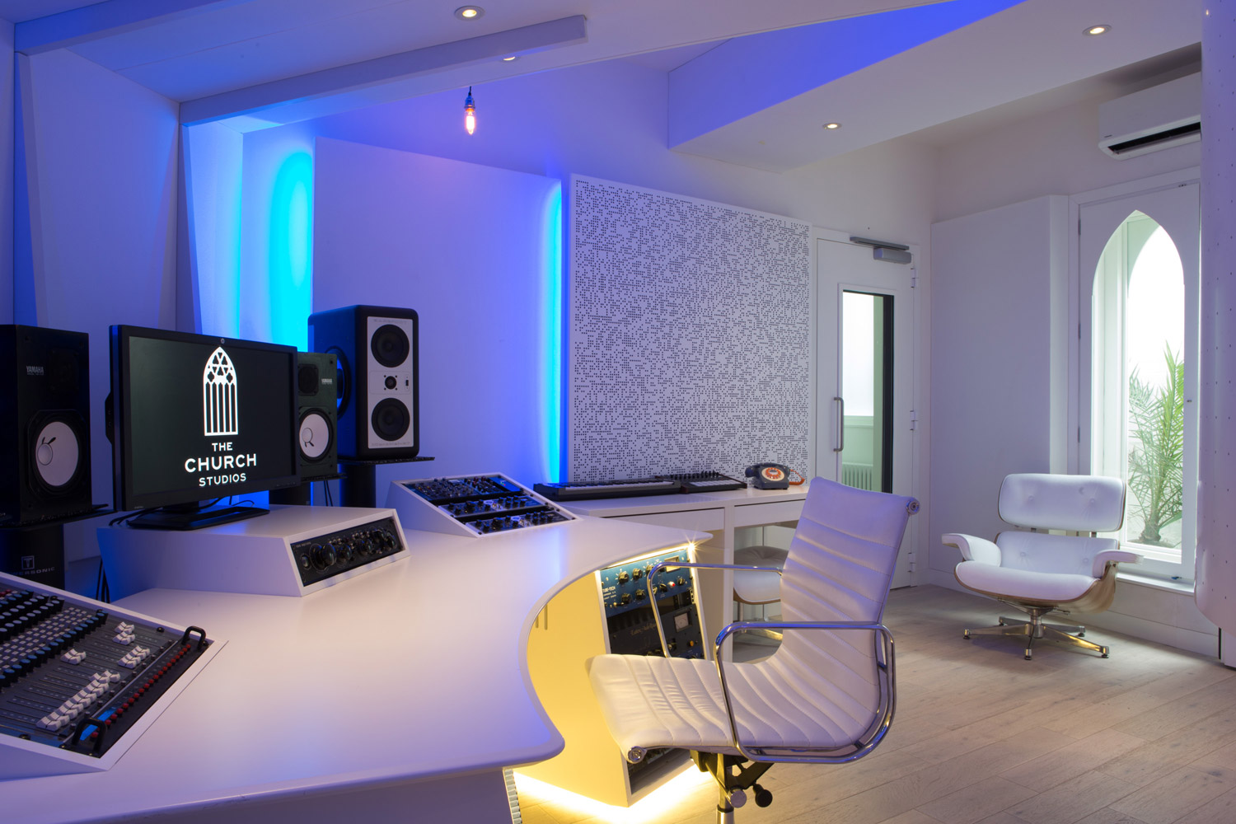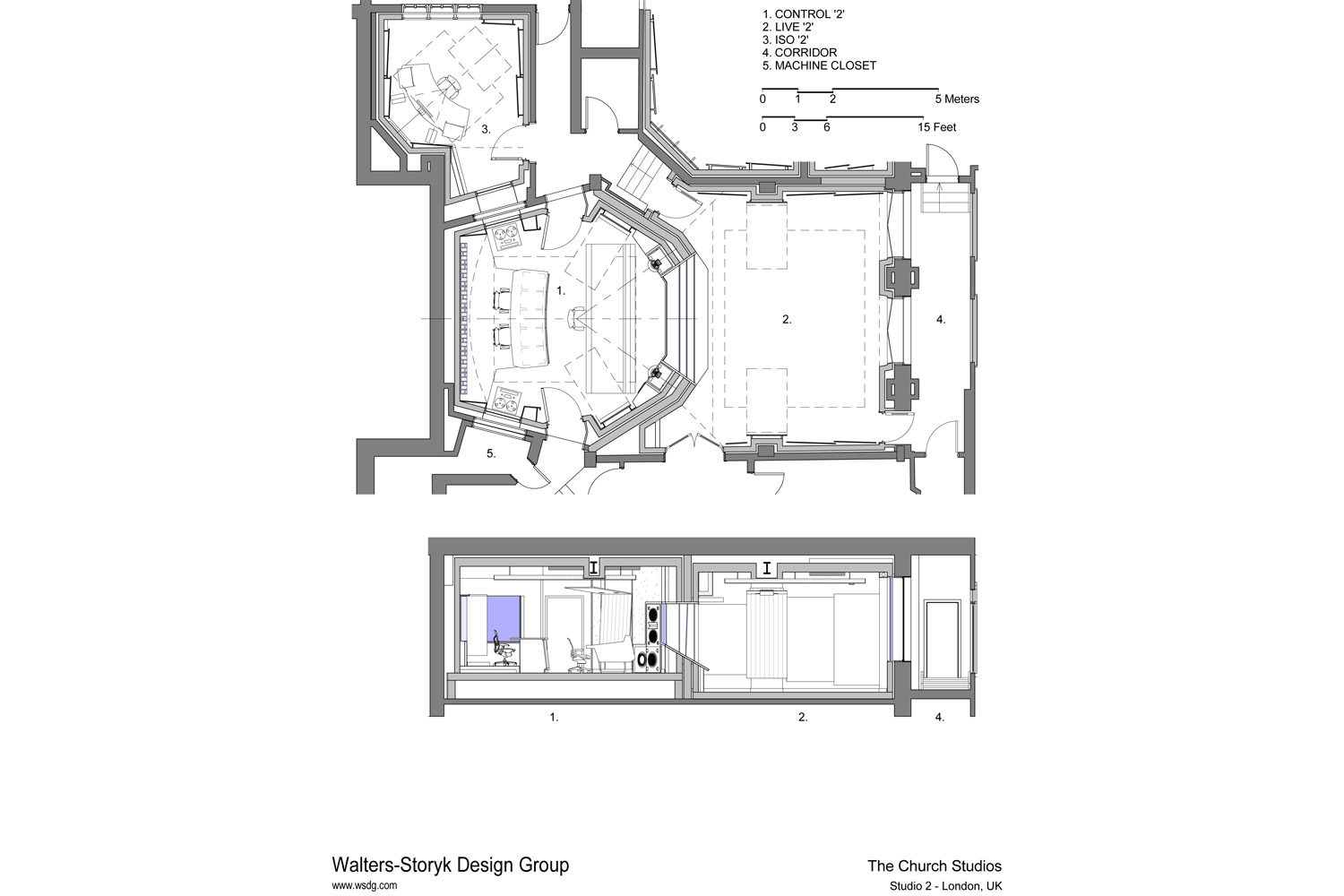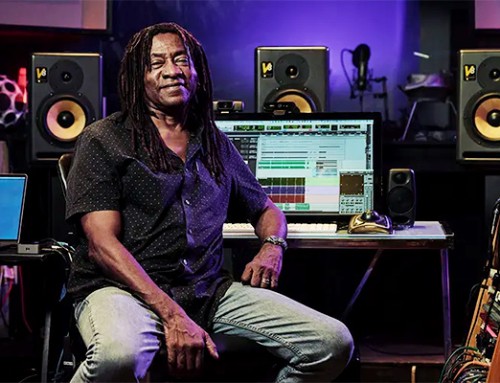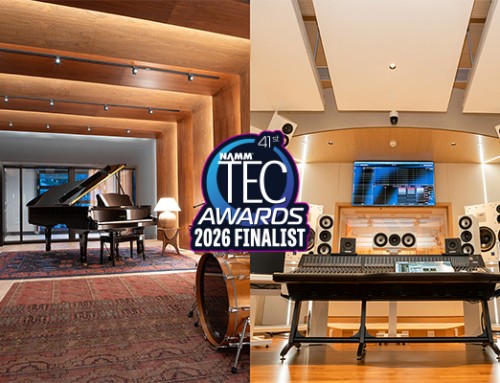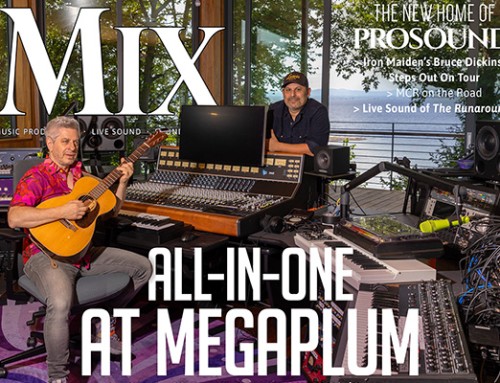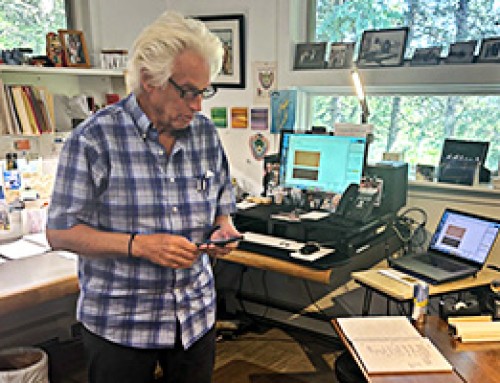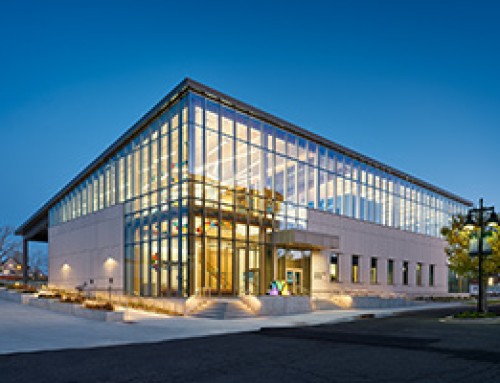Designing for the Ears as Well as for the Eyes
Morris J. Kaplan is a very hands-on businessman. A successful real estate developer and innovative restaurateur/entrepreneur, his career track is marked by imaginative ventures. Last year, Kaplan and his wife Sandra began laying the groundwork for a new Miami-area restaurant. A longtime fan of master chef Fernando Chang’s culinary talents, Kaplan was confident there would be a strong demand for Chef Chang’s specialty—Kosher sushi and Peruvian dishes.
Kaplan invested considerable time collaborating on the bill of fare and the interior design of his new restaurant. In addition to the menu, one of his primary concerns was acoustics. An avid “foodie,” Kaplan had long avoided dining in restaurants with noise levels so high they intruded on his guests’ ability to enjoy a simple conversation along with their meal. Kaplan made a promise to himself. Diners at his new restaurant would be able to discuss their food (and other topics) without having to shout at the top of their lungs.
Coincidentally, as he formulated his plans for what was to become “26 Sushi & Tapas” in Surfside, Florida, Kaplan was also involved in building two new Miami area synagogues. During the course of a series of visits to those construction sites, he became aware of an unusually quiet ambience. Building sites are typically noisy environments and neither of these work sites would ever be mistaken for a library, but Kaplan discovered a sound clarity that was unusual enough to spark an investigation.
In seeking out the acoustician hired for the synagogue projects, Kaplan was introduced to Sergio Molho, Partner/Director of International Relations for WSDG-Walters-Storyk Design Group. Kaplan was surprised to learn that WSDG did not specialize in either restaurant or synagogue projects, but in fact, had created the acoustics and frequently the entire facility design and infrastructure for over 3,500 world-class broadcast facilities, performance, education, residential, hotel, stadium and corporate clients, not to mention recording studios for rock stars starting with Jimi Hendrix in 1970, and including Green Day, Alicia Keys and Bruce Springsteen. Kaplan quickly engaged WSDG to design the sound environment for his new restaurant.
In talking with Sergio Molho, Kaplan learned that excessive noise levels at restaurants (and other venues) have consequences far beyond temporary annoyance. Persistent, extreme noise levels can contribute to (or cause) permanent hearing loss. Some 36 million Americans currently suffer from this condition, including many young people in the 12-to-35 age bracket.
“Acoustics is a well established science at this point,” Molho emphasizes. “WSDG is a longtime member of the Audio Engineering Society (AES), and my associates and I contribute to its body of knowledge by making annual presentations at AES conventions. Our company cofounder John Storyk is a visiting professor of acoustics for the Berklee College of Music in Boston (where we recently designed a 14,000-square-foot audio/recording education complex). John and other members of our firm lecture regularly at many US and international universities including New York University, the University of Colorado, and Rensselaer Polytechnic Institute. We also make presentations at important industry events such as InfoComm, and NAMM.”
“In addition to pioneering processes to inhibit noise and substantially improve speech intelligibility, WSDG is committed to sharing our knowledge and experience with students and other audio professionals. Education is a mainstay of our business philosophy,” Molho says. “At the outset of a project we engage computer-assisted acoustic simulations to simulate the interior conditions of the room(s) we are designing. This enables us to eliminate potential acoustic problems before the first sheetrock panel is fixed to the studs. For example, because Morris [Kaplan] was seriously concerned with establishing a conversation-friendly environment, we went beyond ‘fine-tuning’ 26 Sushi’s ambient quality with a combination of absorptive and diffusive elements for the ceiling and walls. We further assured its optimal acoustical integrity by recommending custom-designed banquet seats that employ built-in broadband frequency treatments which enable them to serve as acoustic absorption elements.”
John Storyk likes to credit his career to an ice cream cone. Arriving in Greenwich Village in the summer of 1969, after graduating from Princeton University, the young architect/piano player picked up a copy of the Village Voice in an ice cream parlor. Browsing through the Help Wanted section, he discovered a notice seeking “volunteer carpenters” to work on the construction of Cerebrum, a new night club in a little known area soon to achieve international recognition as SoHo.
Storyk began laboring with a hammer and saw, but after reviewing the existing architectural drawings and developing a sense of what might make the cavernous space more interesting, he offered some design recommendations to the young entrepreneurs behind the club. Storyk’s imaginative drawings were quickly adapted as cornerstones for the fledgling club’s idiosyncratic look. Cerebrum was a smash hit from its wild opening night and quickly captured the imagination of New York’s cognoscenti of cool. It appeared on the cover of Life magazine and drew waves of hip, young “Baby Boomers” bound to join the “Woodstock Nation” later that summer.
One of Cerbrum’s earliest fans was Jimi Hendrix who, soon after his first visit, decided to create a club of his own. After acquiring a vast basement space in Greenwich Village near Eighth Street and Sixth Avenue, Hendrix sought out Storyk and hired him to design Electric Ladyland, the nightclub he envisioned. Storyk’s drawings were accepted and construction began, only to slam to a halt when Hendrix’s producer/engineer Eddie Kramer convinced the iconic rock star to scrap the club and build a recording studio instead.
Storyk was summarily relieved of his club design assignment, but he quickly bounced back with the suggestion that he was just as capable of designing a recording studio as a nightclub. His personal history of the experience was filmed for the recent PBS American Masters Series special on Hendrix.
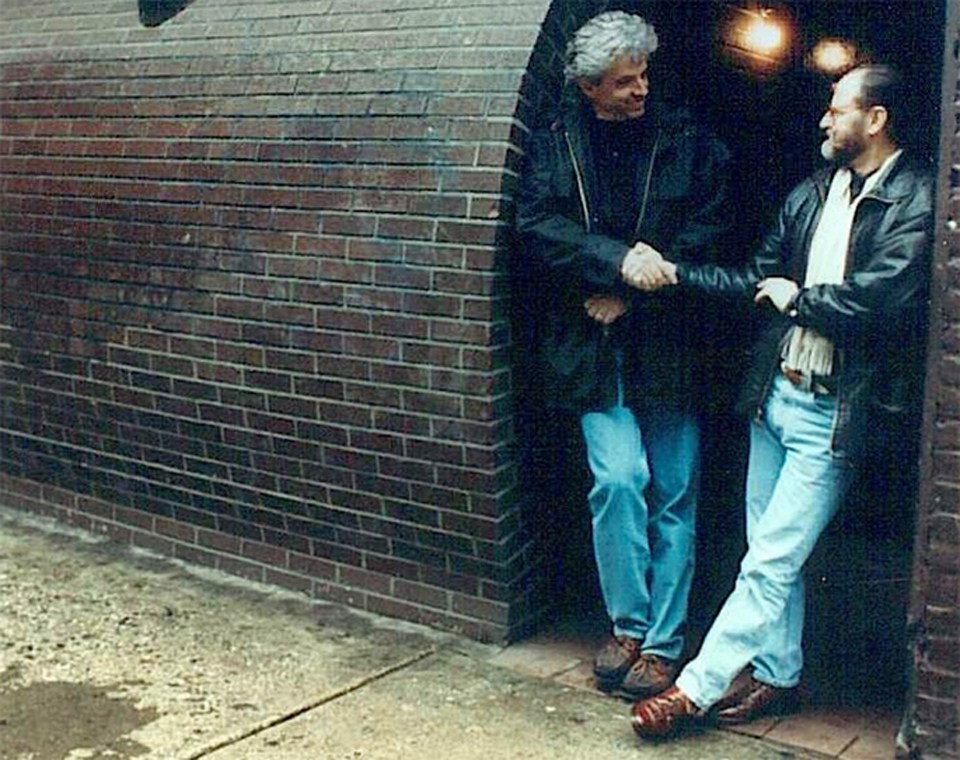
John Storyk (on left) with Jimi Hendrix’ producer/engineer Eddie Kramer in the Electric Lady Studios’ original iconic doorway on 8th Street in Greenwich Village. Photo: Howard Sherman
Completed in 1970 just months before Hendrix’s untimely death, Electric Lady Studios continues to churn out hits in its original location to this day. Superstar clients range from The Rolling Stones and Led Zeppelin to U2, Arcade Fire, Beck, Jay Z, and Daft Punk. In August 2015, the Wall Street Journal Magazine celebrated ELS’s perpetual relevance with a forty-fifth anniversary salute.
Today, WSDG, the firm John Storyk cofounded with his wife and business partner/ interior designer, Beth Walters, boasts a staff of fifty designers and engineers, and offices in New York, San Francisco, Los Angeles, Miami, China, Switzerland, Argentina, Germany, Spain, Mexico, Brazil, India, and Russia. Storyk is a member of the American Institute of Architects (AIA), a recipient of the AES Fellowship Award, and has established courses in acoustics at Ex’pression College for Digital Arts in San Francisco, Full Sail Center in Orlando, and Berklee College of Music in Boston, where he is also an adjunct professor of Acoustics and Studio Design.
While there is an element of glamour in designing recording studios for artists like Jay Z, Aerosmith, Tim “Timbaland” Mosley, and feature film score composer Carter Burwell, over the past forty-five years WSDG has matured as a global organization with vastly diverse credits. Tentpole examples include New York’s Jazz At Lincoln Center performance complex, and three of the Big Apple’s most successful nightclubs, Rockwood Music Hall, Le Poisson Rouge, and 54 Below. The firm’s international reach is also highlighted by such innovative projects as: KKL Luzern Concert Hall in Switzerland, Los Molinos – Faena Arts Center in Buenos Aires, the innovative “floating” Madero Walk Eventos also in Buenos Aires, Rio 2016 – Barra Olympic Park in Rio de Janeiro, State Grid Pavilion “Magic Box” in Shanghai, Qatar Television Studios in Doha, Viva Park in Costa Rica, TSR Broadcast Studios in Geneva, VGTRK Studios in Moscow, and such twenty-first century audio education hubs as New York University’s Steinhardt Center and Javeriana University in Bogota, Columbia.
No WSDG project is stamped from an acoustic cookie cutter,” Sergio Molho emphasizes. “The field of acoustic design may be compared to a bespoke tailor creating custom wardrobes for extraordinarily demanding Beau Brummells. Our assignments, however, are a thousand times more complex. Each represents our clients’ distinctive personality, architectural style, aesthetic, and acoustical tastes. And each requires literally tens of thousands of complex decisions regarding intricate technical and construction details. Just recently we completed a vibrant recording studio for one of the music world’s most prolific hit production teams. Nate ‘Danja’ Hills and partner Marcella Araica engaged WSDG to create a cutting edge studio for their N.A.R.S. (New Age Rock Stars) label. Recognized for their work with such celebrated artists as Britney Spears, Madonna, Justin Timberlake, Mary J. Blige, and Jay-Z, Danja and Araica now have the luxury of working in a studio ideally suited to their creative needs.”
Carved out of a nearly 4,000-square-foot Miami-area former warehouse, Dream Asylum is a sophisticated amalgamation of first-tier technology and impeccable acoustics. The complex includes a comfortable lounge/screening room and a solarium. Two oversized in-wall tropical fish tanks offer additional creative inspiration.
Dream Asylum’s 600-square-foot Live Room/Iso Booth is linked to two primary control rooms via below-floor wiring channels to provide flawless connectivity throughout the complex. The elegant 360-square-foot Control A features handsome, custom designed, wall-mounted equipment cabinets that bookend an oversized client couch set on a raised platform beneath a dropped ceiling. A custom designed wooden rear wall resonator and a dramatic geometrical ceiling cloud distinguish the 270-square-foot Control B. Both control rooms are outfitted with identical (SSL9000 consoles) and WSDG/Augspurger Monitor Systems.
Thanks to impeccable “room-within-a-room” isolation, Dream Asylum enables Danja and Araica to record live sessions via either control room while a second engineer/producer simultaneously mixes another project. Distinguished by a striking oversized “fan” inspired ceiling cloud; a 190-square-foot mixing/writing room has been created for guest artists.
“WSDG prefers to begin participating in projects at the earliest possible stage,” Molho explains. “And, because our studio clients are invariably studio pros, they fully appreciate the process. Many (including Dream Asylum) bring us on board at the site selection stage. We collaborated with Marcella in her search for the most appropriate home for their studio. Assignments of this magnitude and complexity take considerable time to complete. Formal design work on Dream Asylum began in 2011 and the studio opened in the winter of 2014. The owners are clearly delighted with the final results,” he adds. Araica said, “When we decided to build our own studio we were committed to going with the best. WSDG worked with us on every level and we love what they’ve done for our Dream. It was a terrific collaboration. We are extremely proud to have a studio that looks and sounds this great.”
When Alicia Keys’ engineer/album coordinator/studio director Ann Mincieli decided to build a $6 million “Destination” studio on New York’s trendy High Line, she purchased a 4,800 square-foot duplex penthouse and 2,400-square-foot rooftop deck with river views in a brand new building. With panoramic river and cityscape views; fourteen-foot ceilings; innovative, perforated American cherry absorbing diffusers; unique acoustic ceiling treatments (which also provide low-frequency absorption); and programmable color LED mood lighting, the 1,400-square-foot eleventh floor control/live room, and glass enclosed iso booth is a creative island in the sky. In addition to winning the 2011 TEC Award for outstanding achievement in studio design, Jungle City has been featured in the New York Times andVanity Fair.
Two separate consoles in Jungle City’s Studio A Control Room exemplify Ann Mincieli’s “Retro Future/Future Retro” philosophy. An SSL Duality SE 48 input analog console with total recall represents the ultimate state-of-the-art digital audio production tool. And, a rare EMI TGI 12345 Mark 3, circa 1968, identical to the desk used to record the early Beatles hits at Abbey Road has been rebuilt from the ground up to serve as the ultimate outboard processor. Mincieli completely restored the vintage board to provide a rich, 60s-era warmth and depth to an entirely new generation of music being created at Jungle City.
To maximize the impact of the studio’s expansive north and south picture windows, WSDG “floated” their custom Augspurger Dual 15 Vertical main speakers in an outsized glass speaker baffle to create a transparent “wall of sound” between the live and control rooms. This provides artists and engineers with the creative advantage of full visual connectivity. Then add Manhattan eye candy—vistas stretching from the Empire State Building to the Hudson River.
WSDG encountered unexpected isolation challenges in creating the signature eleventh floor live studio/control room directly above the two tenth floor production suites. Extensive analysis, both for the loading capacities of the slab and the isolation boundary detailing, resulted in STC values in excess of ninety (quite high for studios). To establish the ultimate recording environment in this newly constructed lightweight, concrete building, European spring and rubber isolation elements were stipulated for this AAA project.
Coincidentally, one of Jungle City’s earliest clients was Paul Epworth, a Grammy and Academy Award-winning producer whose credits include Paul McCartney, Adele, Cold Play, and U2. Epworth was deeply impressed with Jungle City’s WSDG/Augspurger speaker configuration. In 2013, he purchased The Church Studios in London. Originally built in 1855, the Crouch End Church had been bought by Eurythmics producer/artist Dave Stewart in 1984. Stewart turned the building’s interior into a recording studio where he proceeded to work with artists ranging from Bob Dylan and Depeche Mode to his former band mate, Annie Lennox.
Twenty years later Stewart sold the studio to recording star David Gray who further expanded its legacy of hits. When Epworth acquired the studio in 2014 he brought WSDG to London to replicate their powerful custom Augspurger speaker configuration and to design a brand new writing room. Because the previous owners basically used the studios for either personal or “locked out” projects, sound leakage between rooms had never been an issue at The Church Studios. Epworth, however, was committed to hosting multiple artist sessions simultaneously. During the demolition process at the outset of the project it was discovered that isolation between the rooms was virtually nonexistent. WSDG’s role was expanded to a far wider studio renovation.
Working closely with renowned London-based Miloco Services to coordinate studio installations and operations, WSDG designed a comprehensive restructuring of the facility. Interior aesthetics were drawn from a palette of subtle whites which may be “colorized” to virtually any desired mood by a sophisticated computer program. The new, fully floated 350-square-foot Control Room 2 features the studios’ vintage, multi-platinum SSL console. Control 2 is also graced by custom-designed WSDG/ Augspurgers. The 440-square-foot, eleven-foot-high ceiling Studio 2 Live Room is highlighted by impeccably tuned, customized wall and ceiling acoustic treatments.
At the entirely opposite end of the recording studio spectrum is a classic Airstream Trailer (circa 1952). Parked behind the second floor picture windows of the new twelve-story mixed use Lower East Side Girls Club (LESGC) building, the Airstream was lovingly converted by WSDG into a working (and teaching) Internet radio/broadcast streaming facility. The compact studio includes both a live room for voice and music recording and a control room. Its uses range from recording and mixing programming for the Club’s WGRL Internet Radio station to producing sound tracks for student videos and for the LESGC Planetarium’s constantly evolving educational presentations. It also serves to record and mix live student performances from the stage of the community room in which it resides. The Airstream can simultaneously accommodate up to three students and an instructor in its control room, plus four additional students in the live room area. It is a serious professional-level studio designed to provide LESGC members with a realistic hands-on recording experience. It also vividly illustrates how recording studios can spring up like wildflowers in the most unexpected places.
Acoustics may be the least appreciated art. Most of us are only conscious of it when the sound is too loud or when our hearing has deteriorated to a point where music and voices are muffled or distorted by tinnitus-related hums, rings, or buzzes. And, by the time we’re aware of them it’s too late to do anything about them.
Restaurateurs with the foresight of a Morris J. Kaplan are still in the minority. But their numbers are rising in response to a groundswell of complaints from diners, music fans, and generations of oldsters and youngsters already grappling with hearing loss. As with such critical issues as pollution, drought, and energy conservation, solutions to many of these pressing concerns already exist. And, they are growing more affordable, more efficient, and more accessible. By implementing the acoustic innovations touched on in this article, and by continuing to educate architects, restaurateurs, and other public space developers on the importance of designing environments to safeguard hearing loss, we can make the world quieter, if not more peaceful, by tuning down the din one decibel at a time.
Visit our 26 Sushi & Tapas Project Page
See Article on Inspicio Web Site or Visit the Inspicio Web Site Clicking Here!

