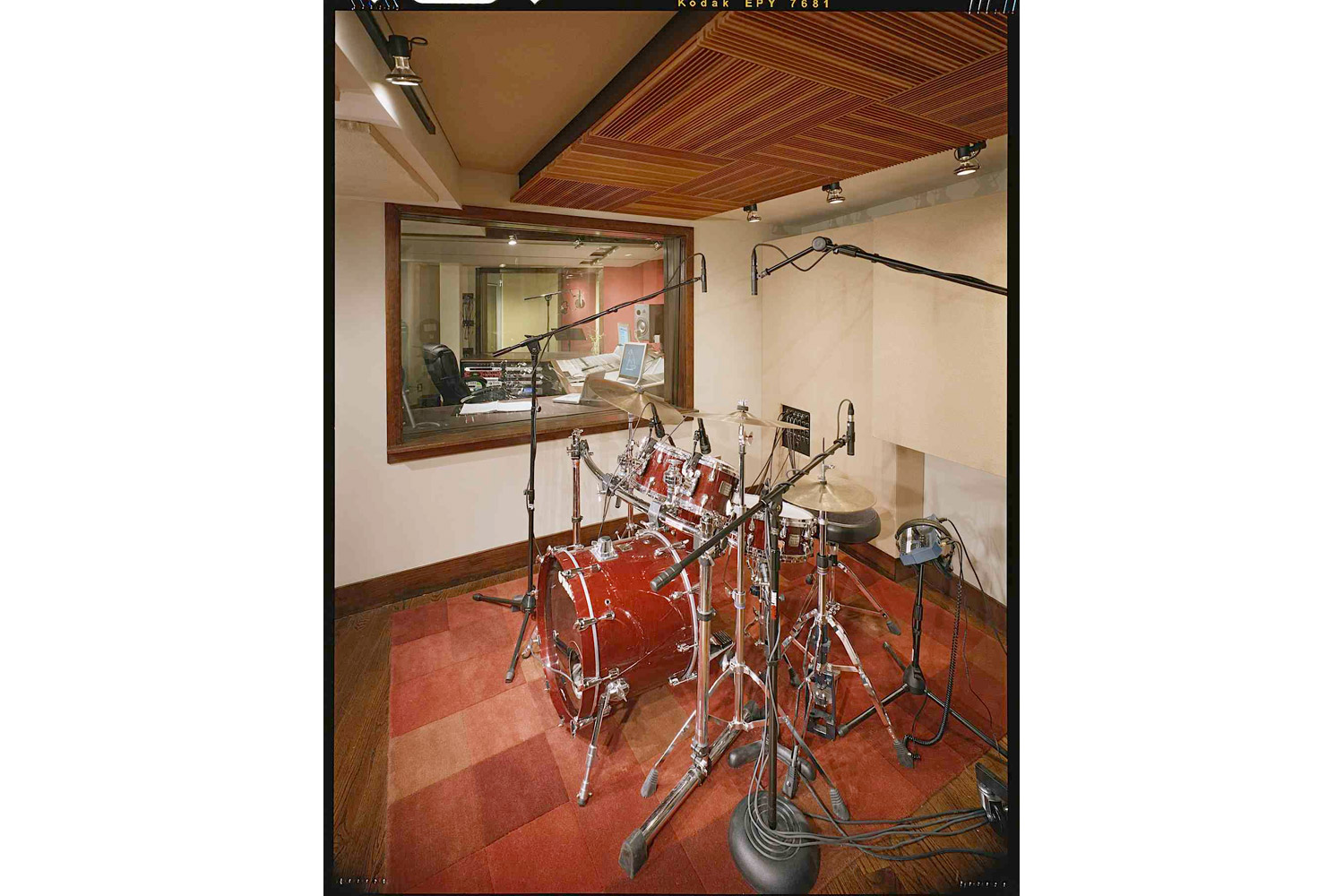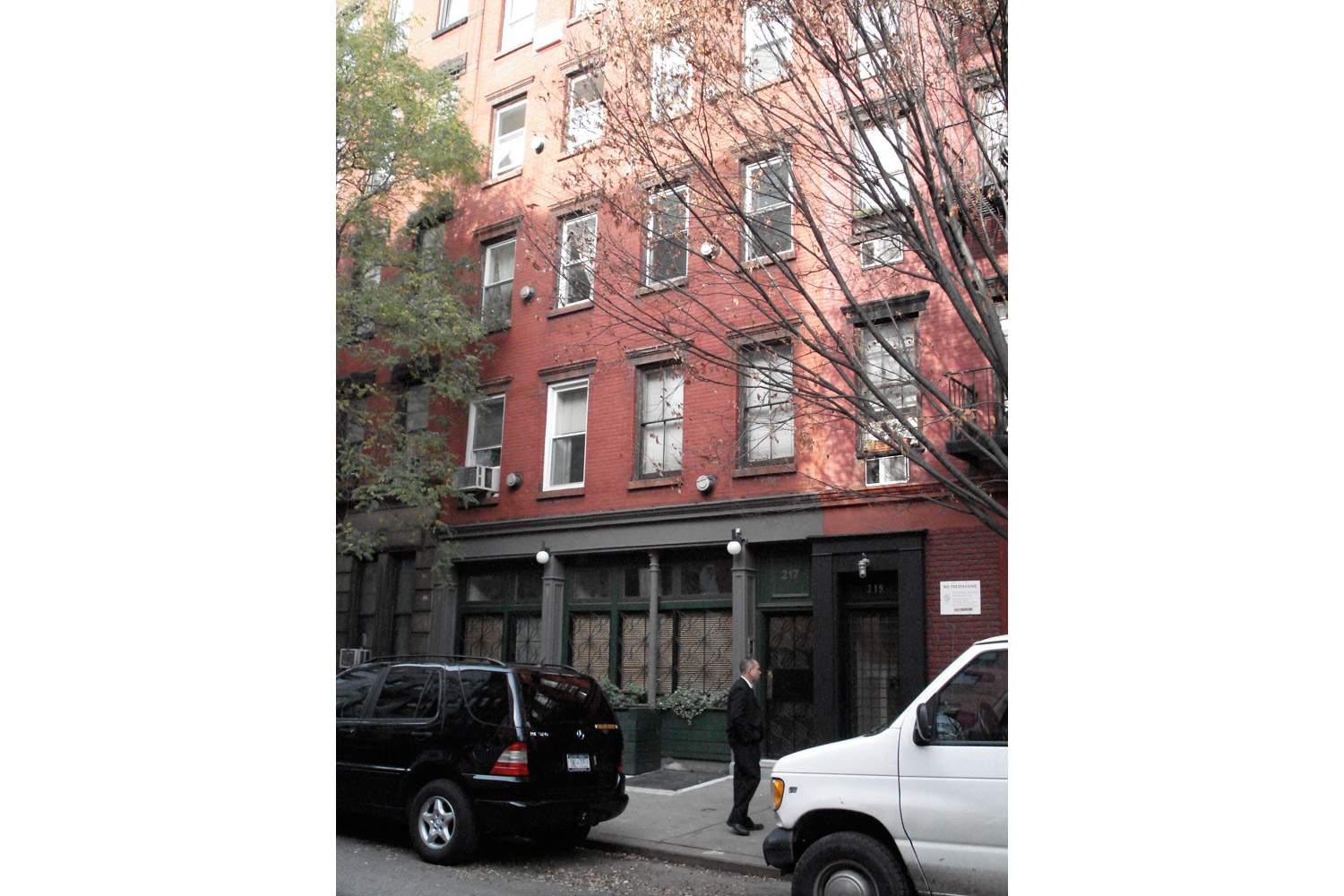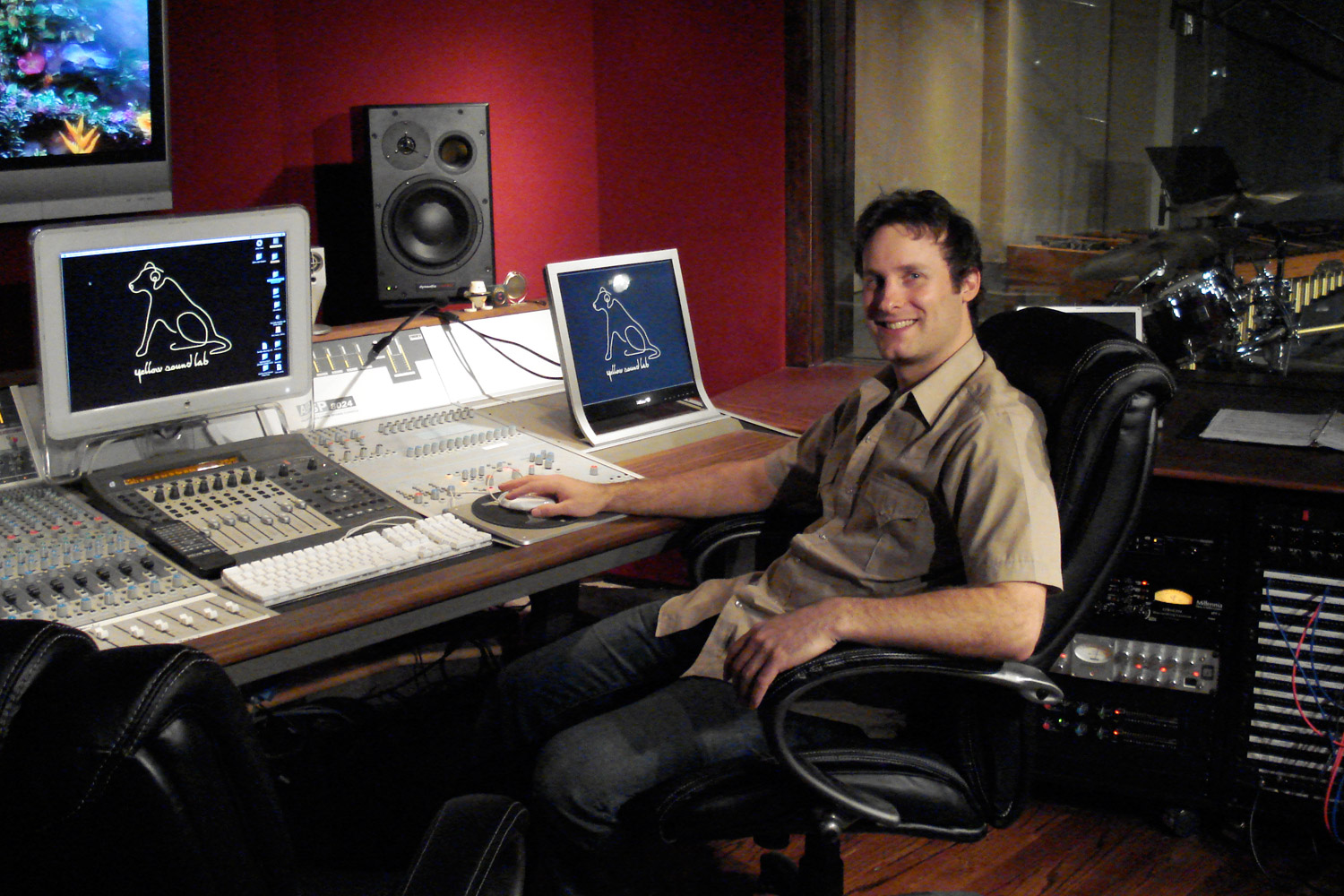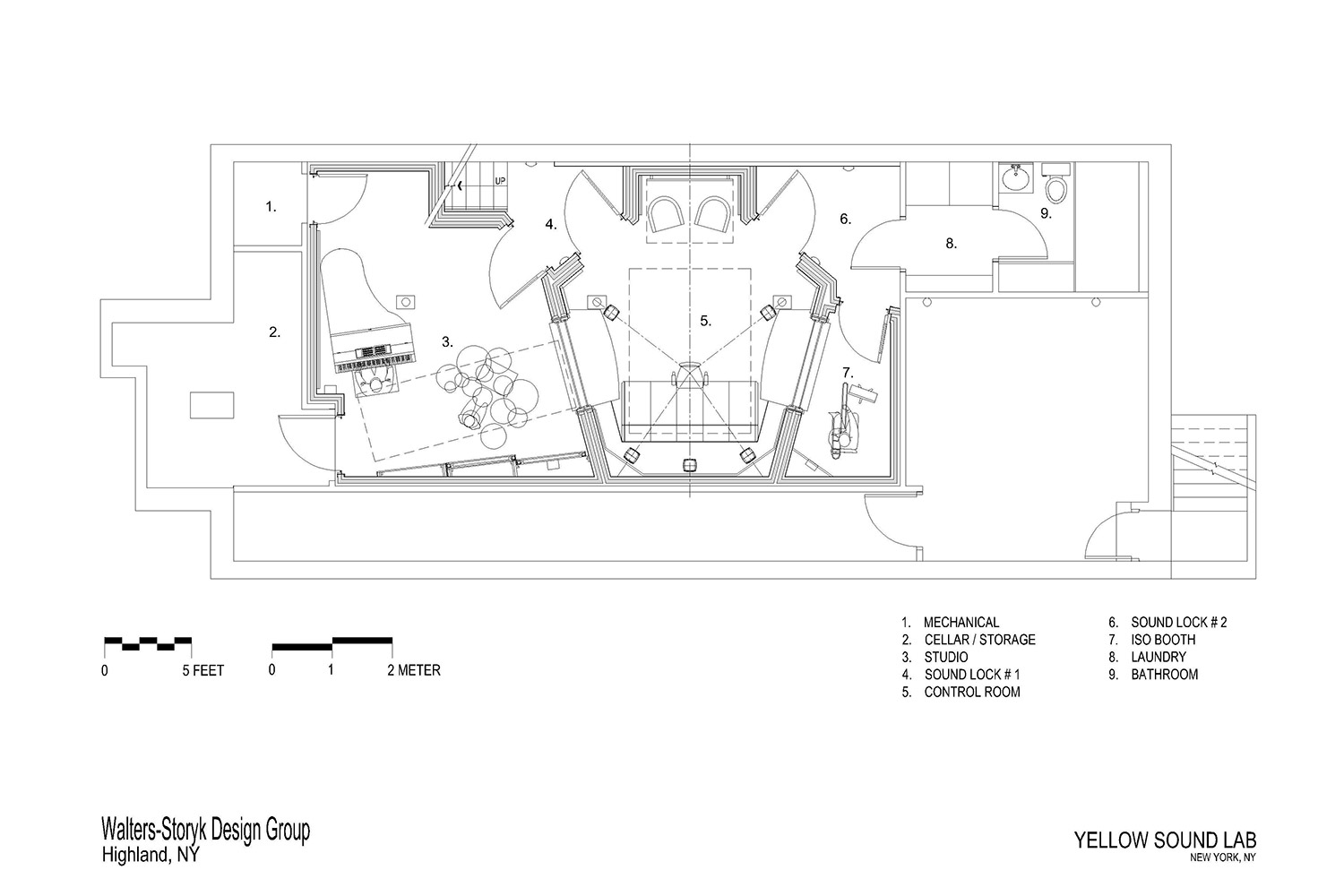Project Description
Overview
A former East Village hair salon has morphed into a concise but efficient recording studio thanks to the vision of producer/engineer Michael Croiter and the space optimization skills of Walters-Storyk Design Group architect/acoustician John Storyk.
Croiter, drummer for the original off (and now on) Broadway musical hit Avenue Q, had been searching for a workable (and affordable) space for a personal New York City recording studio. After discovering a funky beauty shop with a shallow-ceiling basement on East 5th Street that was just within his budget, he called on WSDG to see if it could be made to work.
“We were amazed at Michael Croiter’s ability to see past the shabby conditions of the original space,” John Storyk said. “But as we picked our way around the hair clippings and debriss a plan began to rise from the rubble.” Storyk knew the 850 square foot, 7½ foot high basement could provide the necessary level of basic isolation. There would be sufficient room for an Audient ACS-8024 Analogue Console, a machine room and a live room large enough to accommodate a Yamaha C2 Grand Piano. The street level space could double as a client lounge replete with kitchen and a charming view of tree-lined East 5th Street.
Beyond the logistical, technical and design issues, Storyk was faced with another critical concern. Croiter had just been signed to record and produce the original music for fifty-two half-hour episodes of a live-action TV series about to begin shooting in New York. The new studio needed to be transformed from coal bin to polished diamond within a period of six months. This meant not just designing the facility, but coordinating construction permits, a building schedule, technology purchases, wiring, HVAC, acoustic treatments, new floors, walls, glass installation and a myriad of related details.
“We were faced with a space that by all rights shouldn’t have even been considered for a recording studio,” Storyk says. “Beyond that, we had an inflexible time frame that made no allowance for the realities of New York’s idiosyncratic construction environment. It was so obviously impossible, we couldn’t turn the job down.”
Drawings were developed and approved in rapid succession. The WSDG team: contractor Chris Harmaty of Technical Structures, systems integrators Dave Berliner of Redco and WSDG’s Judy Brown; long-time WSDG HVAC engineer Marcy Ramos and WSDG acoustician Dirk Noy worked overtime to transform the dank cellar into a studio jewel. “We were working with intractable givens,” Storyk says. “There were two columns in the five-person live room that weren’t going away, and the grand piano needed to live there. We weren’t going to raise the ceiling or lower the floor. We needed to take advantage of every inch of space. The former washing machine/dryer closet became the machine room.”
Noy and Storyk completed the final round of room tuning, two days before Croiter’s first scheduled recording session. Yellow Sound Lab Studios (named in honor of Croiter’s faithful canine companion Tyler), opened on schedule.
“We couldn’t be more pleased with the results,” Croiter says. “I’d been aware of John Storyk’s reputation for years, and a talk with the folks at the Dale Pro Audio complex he designed convinced me he could handle virtually anything. The speed and efficiency of the WSDG design and build program was amazing to watch. Even though the clock was ticking, John was sensitive to last minute changes and open to suggestions. Everything got done on schedule and the rooms sound and feel exactly the way I’d hoped they would. Our initial session went off without a hitch and our clients were suitably impressed with the facility. They had no idea that the paint was still drying.”






