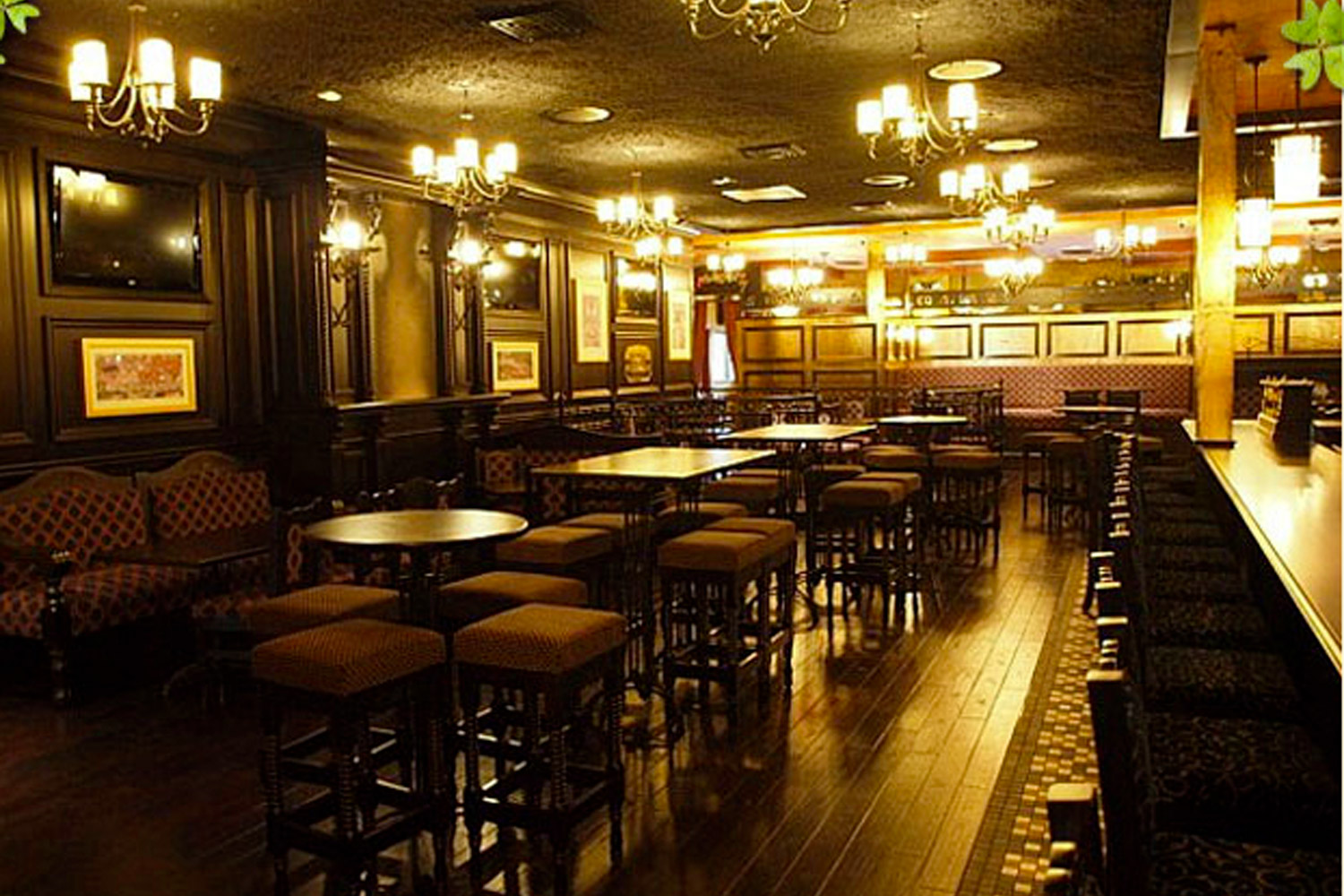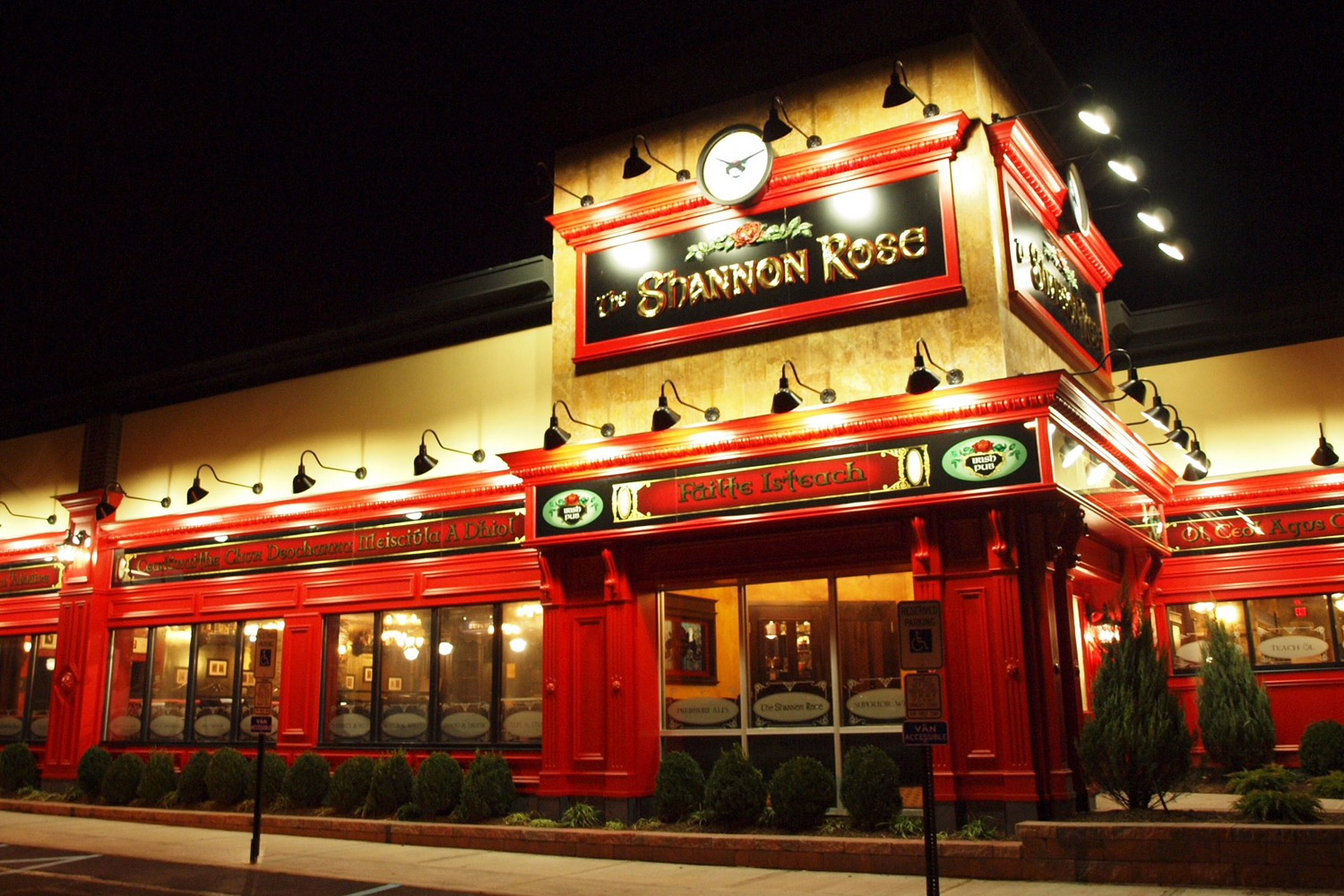Project Description
Among the most unique and popular of New Jersey’s gathering spots, the Shannon Rose, combines authentic Irish Pub interior and exterior architecture with an abundance of traditional Irish food and drink. The result, an extremely convivial Gaelic vibe
For diners and imbibers both however, the noise level at the Woodbridge Shannon Rose (one of three sister pubs in the successful group), frequently grew ‘overwhelming.’ “Customers were enjoying a wonderful time at the pub,” says Kurt Pahlitzsch, VP of Operations, for Doherty Enterprises, 12th largest franchisee in the U.S. “However, as the level of revelry grew, the problem was further exacerbated as people raised their voices in order to be heard. There are desirable sound levels in a pub environment,” Pahlitzsch explains, “but it wasn’t only folks at the bar having trouble hearing each other. Our dining room patrons were unable to enjoy a quiet dinner. Something had to be done to correct the problem.”
Pahlitzsch and Doherty Enterprises’ (add title) Gordon Gross engaged the Walters-Storyk Design Group, leading NY-based acousticians to correct the predicament. “We did a preliminary site survey, and quickly determined the primary acoustic culprits,” reports WSDG partner/project manager Joshua Morris. “Sound transmission from bands playing on the stage encroached aggressively into the dining areas. And, because the restaurant lacked acoustically absorptive surfaces, noise built up throughout the entire environment. We determined three potential Sound Transmission/Isolation options.”
An open doorway from the Stage dining area to the adjacent dining area presented a direct sound path to the Central and Study dining rooms. Blocking that doorway with an acoustical ‘Quiet Curtain’ would have significantly reduced sound travel. A second ‘fix’ option was to install a movable partition or acoustical curtain alongside the west mezzanine railing. This would not have completely blocked the transmission path, but it would have ameliorated the level of sound transmission. Incorporating both these recommendations would have further enhanced the solution.
However, Shannon Rose patrons and employees also emphasized issues with excessive noise emanating from the crowded bar. The WSDG Acoustics Study linked this quandary to the fact that virtually every surface in the establishment was highly reflective. Comprised of either gypsum, wood or glass, these facades ricocheted sound back into the rooms, dramatically magnifying the noise level. The most efficient method of controlling this chronic reverberation was to introduce appropriate amounts of absorptive material into the space.
“Our calculations advocated dividing a minimum of 2000 square feet of absorptive treatments as evenly as possible between the three dining rooms. We proposed elements such as 2” fabric-wrapped panels and tapestries backed with 2” rigid insulation. We also proposed affixing 1500 square feet of absorption on the ceiling above the mezzanine. This plan would serve the dual benefit of diminishing the sound transmitted between dining rooms, and reducing the overall noise throughout the restaurant. Custom acoustic panels were also affixed to the ceiling directly over the bar,” Morris reveals. “These recommendations produced a significant and extremely beneficial transformation to the ambiance.”
“Everyone on the Shannon Rose team, from service people to Doherty Enterprises’ management, and most importantly our customers, are thoroughly delighted with WSDG’s solutions,” Pahlitzsch concludes. “They have not only enhanced the atmosphere, they complement the authentic Irish Pub setting we’ve worked so hard to create. We’ll be toasting these astute acousticians for many St. Patrick’s Days to come.”


