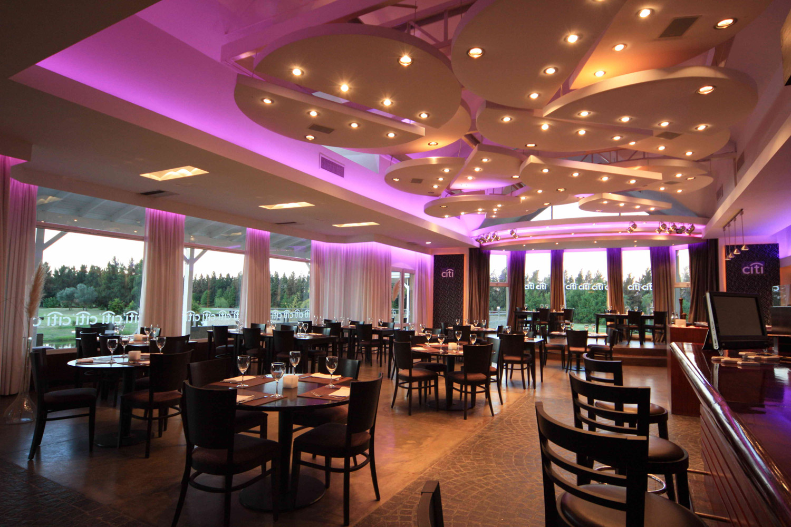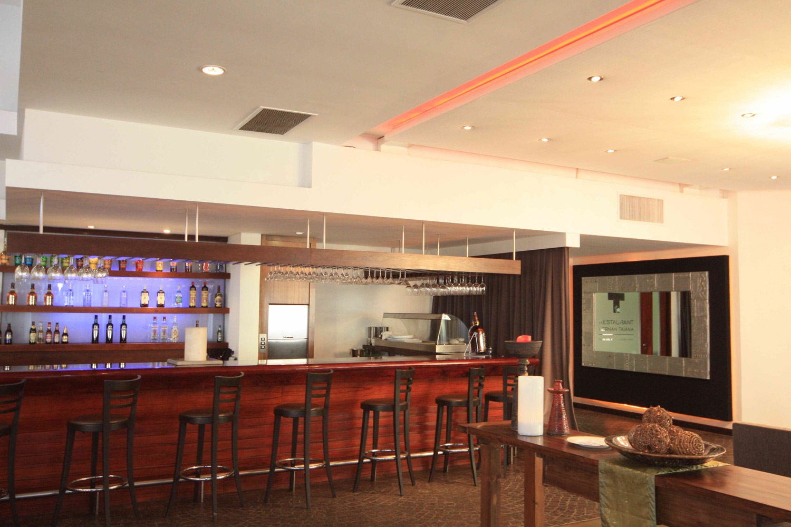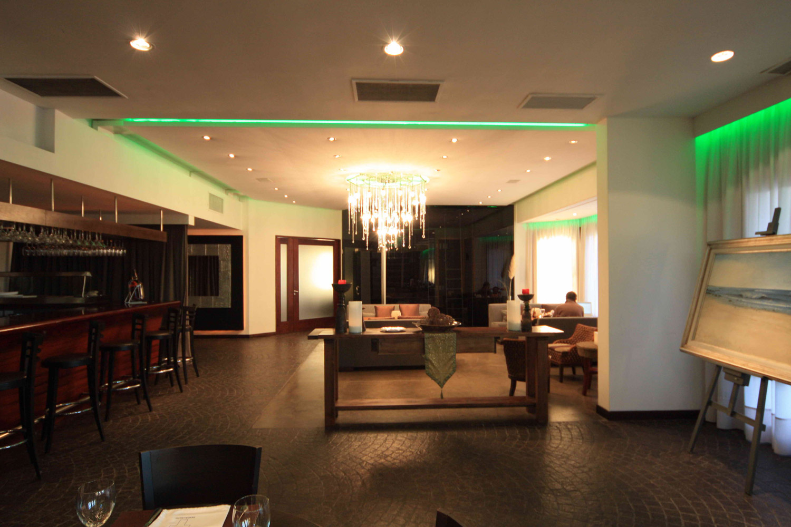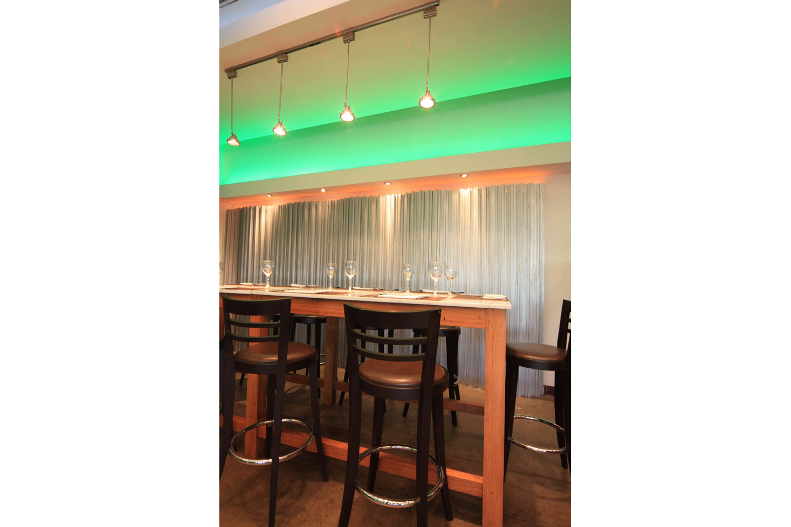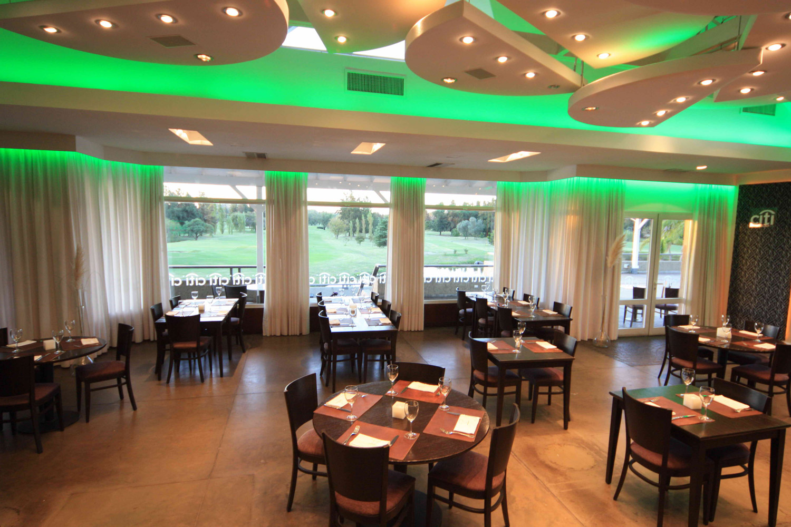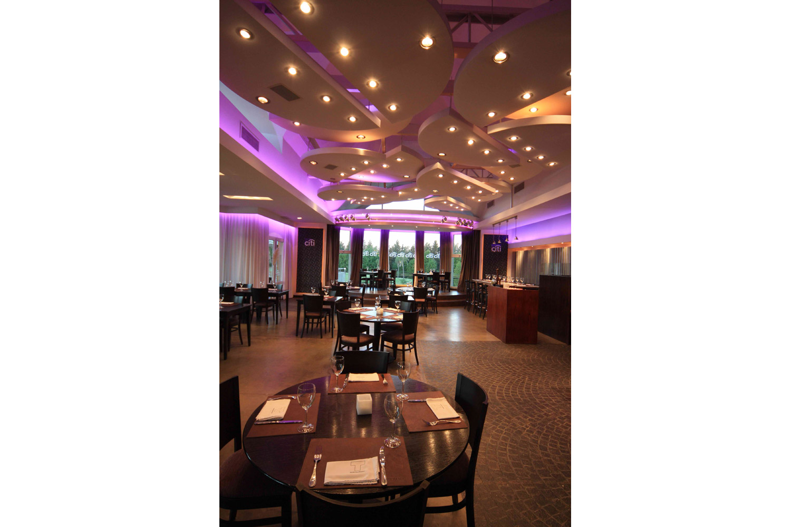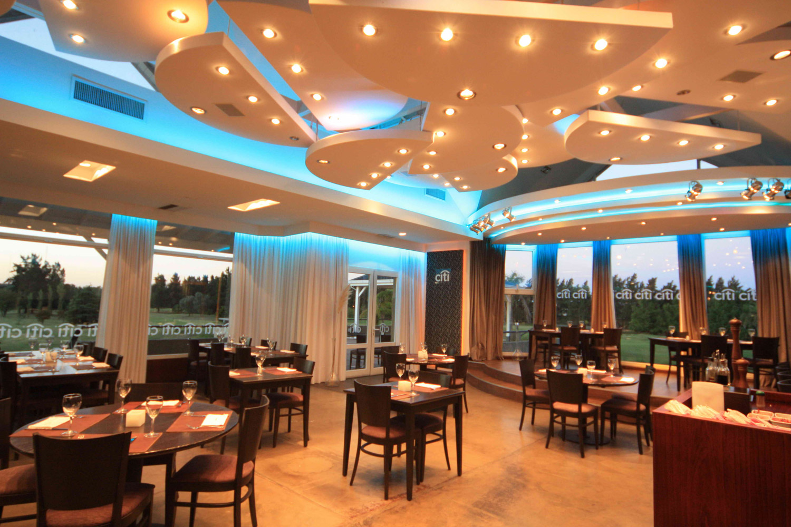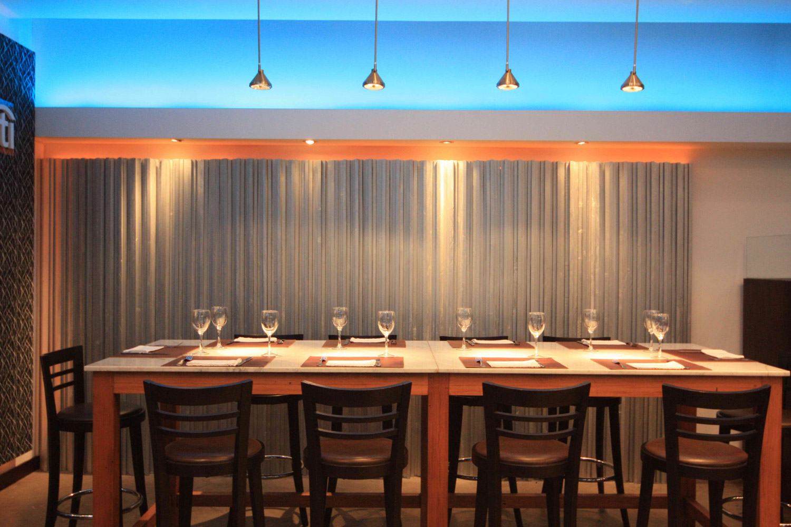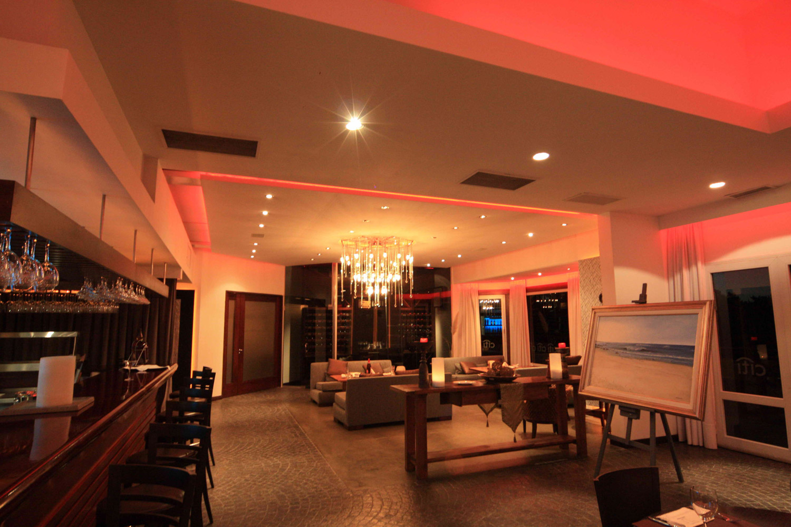Project Description
Overview
Restaurant T is an upscale gourmet restaurant, located in the Pacheco Golf Club, a gated community & country club in Nordelta, north of Buenos Aires. In addition to delicious food the elegant dining room offers two distinctive special attractions, special lighting capable of changing the entire atmosphere almost instantly and, a carefully tuned acoustic environment which comfortably enables diners to hear each other speak. The project marks the first restaurant completely designed by the Walters Storyk Design Group (WSDG) and included complete technical and acoustic conceptualization, and a unique set of aesthetic goals.
In April 2009, renowned Chef Hernán Taiana, a popular fixture in the celebrity-spiced world that summers in Punta del Este, Uruguay, approached Sergio Molho, founding partner of the WSDG Latin American office. Taiana’s primary goal was to create a restaurant offering not only delectable food, but discernable acoustic comfort. When WSDG responded with a comprehensive proposal featuring aesthetic and technological recommendations, the firm was awarded the entire project.
Program
In developing a unique look for the venue, the WSDG design team took advantage of recent developments in acoustic treatments such as clouds and panels to insure an environment which would promote conversation rather than drowning out conversations with the typical restaurant din. The design followed a very specific color palette of white, black, grey, and metallic colors over wooden diffusers to develop an elegant, modern look. The firm has a long history of designing acoustically perfect listening environments, with over 3000 international credits ranging from recording studios for Alicia Keys, Jay Z and Celine Dion to the world-famous Jazz At Lincoln Center performance complex.
The space had to scream entertainment! that was one of the primary goals that WSDG had established. This was achieved with specific technology that the restaurant would manage on a daily basis. “ Attention is naturally drawn towards the great central window, which is why we decided this would be the best location for the stage,” explains Silvia Molho. “This provided the restaurant with a whole new range of possibilities, and allowed them to host corporate events, live music and performances of various types. The stage is accessed by two steps, which also helps create a continuity between it and floor of the restaurant, and can be turned into an auxiliary table area.”
Acoustics
The complexity of the acoustic requirements was steep. This was where WSDG went from focusing on comfort and aesthetics to the area which has long been their primary specialty. First, the ceilings needed to be changed, following the design concept they had developed for the semi-circular stage installed in the room’s most prominent area, the WSDG team was inspired to suspend three similarly-shaped .7.2 x 3.9 ft. “echo” clouds above the stage, applying multicolor LEDs between the clouds to create a new focus for the space. Although the curtains contributed to the sound isolation in the main room to over 150 m2, further treatment was still required, since the high pyramidal-shaped ceilings created great echo. A metallic structure was created at the appropriate height (5mt) to accommodate the substantial number of acoustic clouds needed for this space. A total of nineteen white clouds, shaped to “echo” the stage, were installed at different heights, and strategically distributed throughout the venue at varying degrees of inclination. These clouds, which seem to “fly” over the space, were lit with two different lighting artifacts, which illuminated individual tables and the general space.
Technology
WSDG recommended the installation of professional theatre lighting, with powerful chromed artifacts. During the day, when the curtains are drawn, it allows for all the surrounding nature to enter the room. At night, the lit curtains provide a perfect environment for live music. A motorized screen with automation at the back of the stage makes it even more versatile. Great thought was also put into the multi-media, audiovisual systems design integration on both the interior and on the exterior, where special dinners are held on warm summer nights and during golfing events.
The lights can be dimmed to create a more intimate environment, and they are framed by an existing soffits which are ringed by multicolor LEDs WSDG also created an acoustic ceiling for the front room, with a custom designed central chandelier created to play a key role over the winery and bar area. This ceiling was also treated with multicolor LED lighting.
White was applied to all ceilings and walls, and gray and white curtains were hung to complete the interior design. In-ceiling lighting artifacts were employed exposing chromed ones over the stage. The neutrality of the basic color scheme enhances the stunning views of the golf course during the day. In the evenings, the space transforms completely as vivid colors emanating from lighting coves, bathe the restaurant’s walls with an extensive palate of brilliant colors. The LED lighting is capable of totally changing the rooms’ environment and corresponding moods from an intimate, romantic venue to a boisterous disco or party room.

