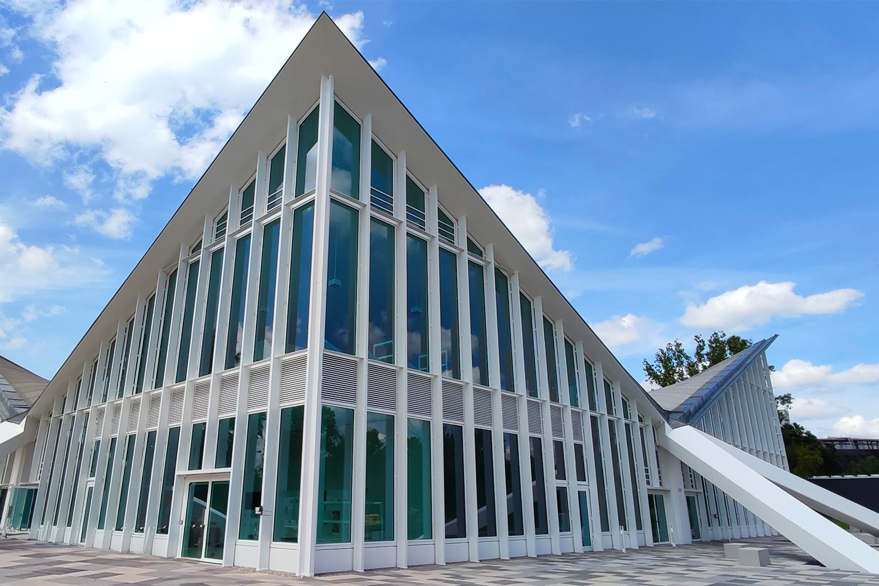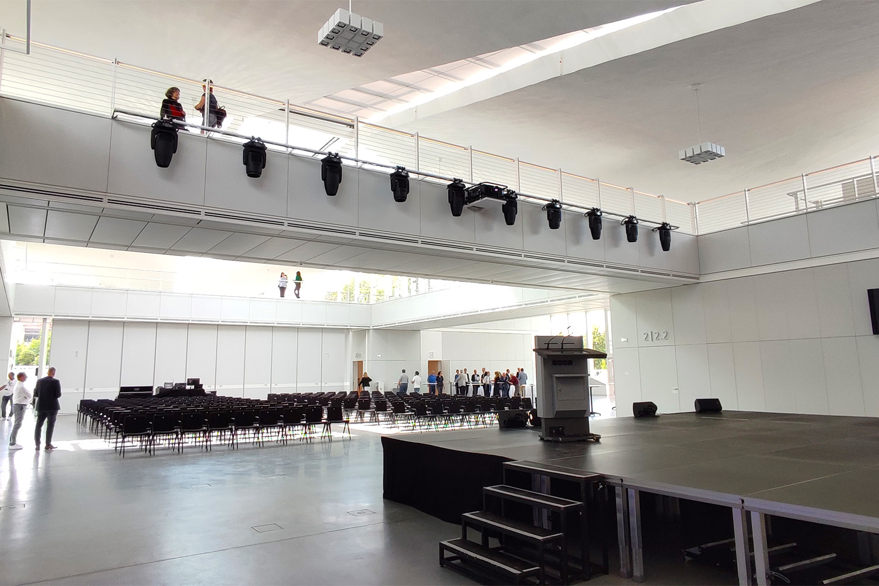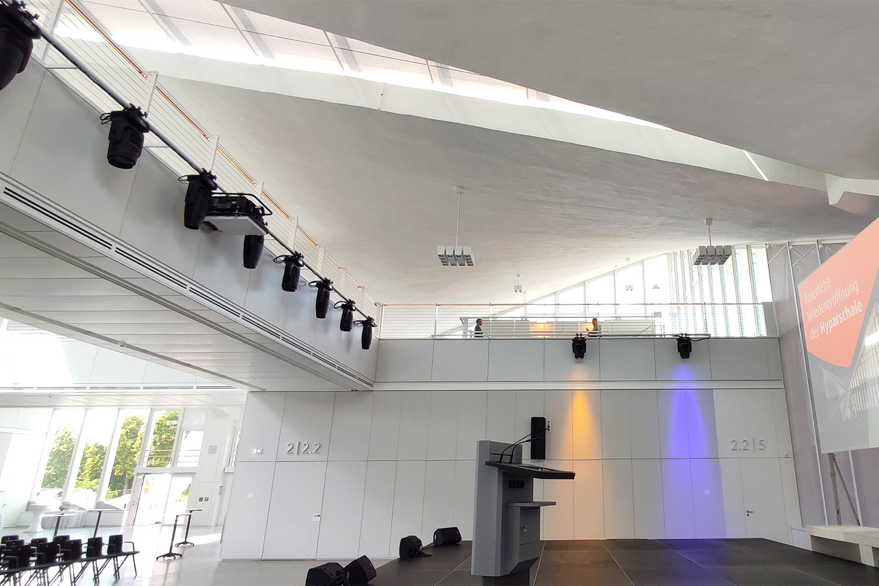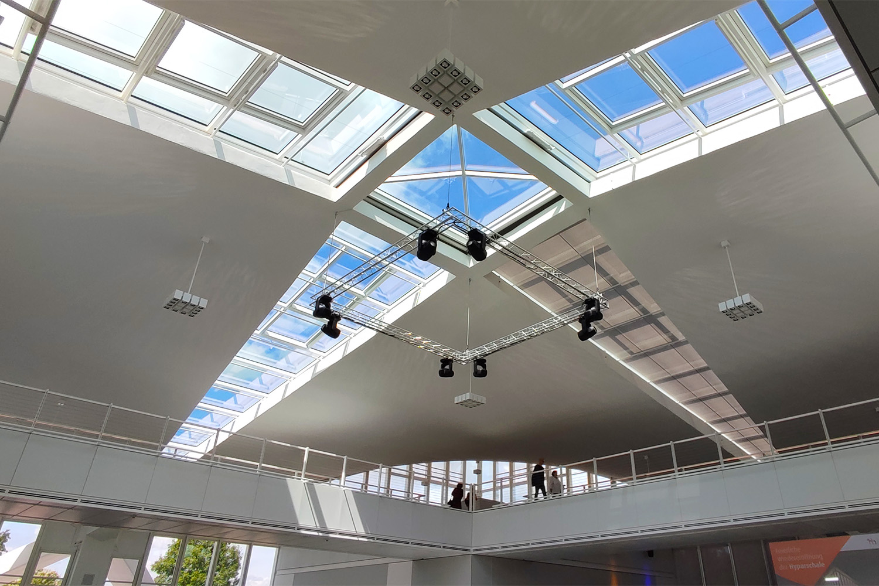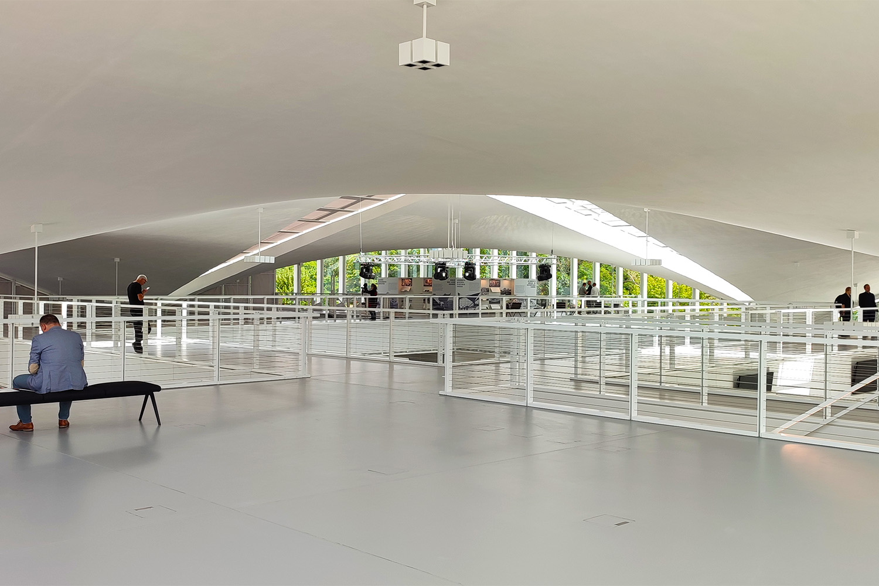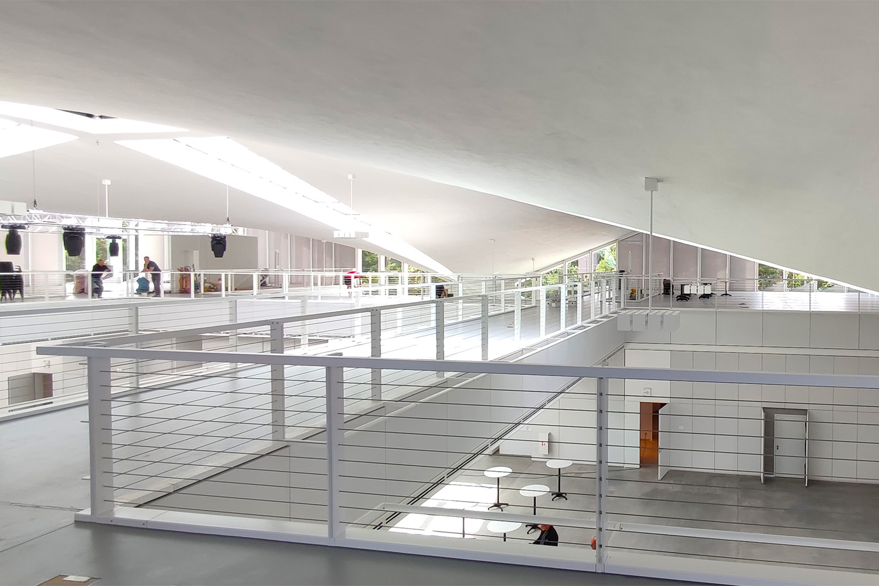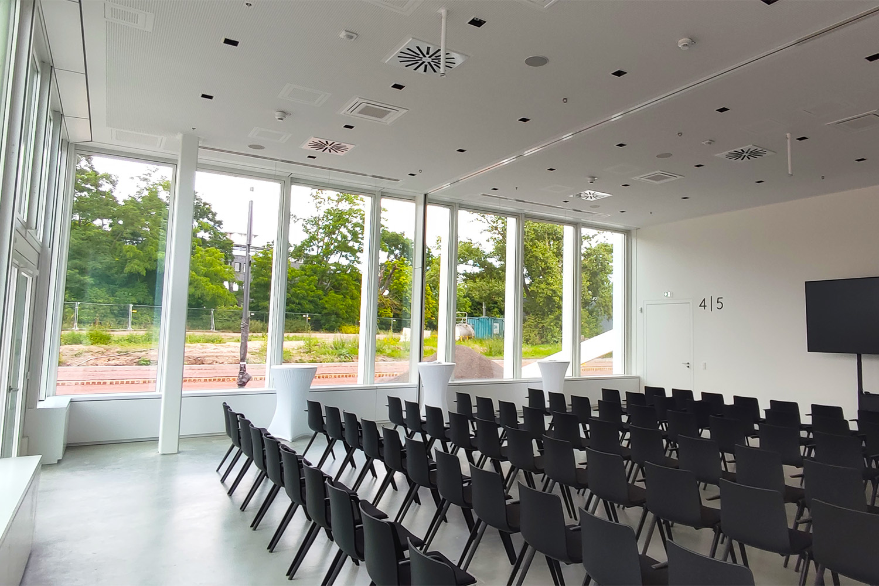Project Description
Overview
Built in 1969, the Hyparschale in Magdeburg sits on the banks of the river Elbe and is one of about 50 shell buildings by structural engineer Ulrich Müther that are still in existence. Famous for his gravity defying constructions, with sweeping hyperbolic paraboloid roofs, Müther coined the phrase ‘Hyparschale’ to describe the design.
In 2017, the authorities of Magdeburg, state capital of Saxony-Anhalt, began the process of employing gmp Architekten to oversee the restoration after individuals fought to save the building, which had stood vacant for more than 20 years, from demolition. Work began in 2019, with ADA-AMC, a WSDG company, tasked with acoustically enabling this huge open space to be suitable for modern use and performance.
Limited by the structural properties of the roof and challenged by the architectural features of large open space, reflective walls and large glass facades, the highest possible standards of materials were employed to ensure success.
Program
The brief was clear: restore and repair the building, ensuring its usability and utilise modern techniques to allow the true potential of the design to shine through as originally intended. The structure consists of four double-curved concrete shells that vault over a vast area of 48×48 metres, without support columns. At the centre of the hall, the height from the floor to the roof is 12 metres, and at apex of the curves it is almost 16 metres.
During the refurbishment, the load-bearing capacity of the roof was restored, and the original skylight between the shells was also reinstated. New 15×15 metre cubic structures were introduced in a grid layout to retain Müther’s vision. Two of these cubes serve as educational spaces for seminars and events, while also accommodating the large partitioning walls. The rear cubes house a café, a cloakroom and restrooms. The second level of each cube features a multi-purpose gallery, further enhanced by connecting pedestrian bridges. The central area remains a large, open space, capable of accommodating 500 seated people and allowing the impressive volume beneath the curved roof to be fully appreciated.
Design
With the size and shape of the hyperbolic paraboloid roof, acoustic treatment was not going to be simple. Applying treatments to the existing roof was not an option, so all acoustic remedies needed to be on the exterior of the cubes and gantries. These areas were designed using highly acoustically absorbent materials, expertly installed by The Lindner Group, to reduce impact noise from visitors and soften the resulting long reverb times, but not remove them completely, in keeping with the visual feeling of space.
In addition to addressing structural acoustics and sound isolation, which were especially crucial between the main open space and the cuboid’s functional rooms and areas housing building facilities, the team also focused on enhancing room acoustics and optimising surface treatments.
The cube interiors have a capacity of 127 people and are acoustically treated inside to enable isolation. Each cube serves a different purpose, so the rooms were treated individually. Absorption materials and specialised, five-layered, reflective inside and absorptive outside, curtains were utilised to reduce noise transmission.
The team also handled the electroacoustic design, choosing the Kling & Freitag VIDA-L loudspeaker system for the main auditorium. The system delivers less sound energy into the space, focussing audio solely on the audience to avoid exciting the entire volume acoustically.
The large expanses of glass façades were fitted with retractable sun blinds on the inside. While primarily intended for light and thermal control, these blinds also support acoustic control by helping to manage echoes and reverb time when deployed.
The result is a usable, beautiful, modern space that retains its original design ideals, while serving the community that fought to save it.

