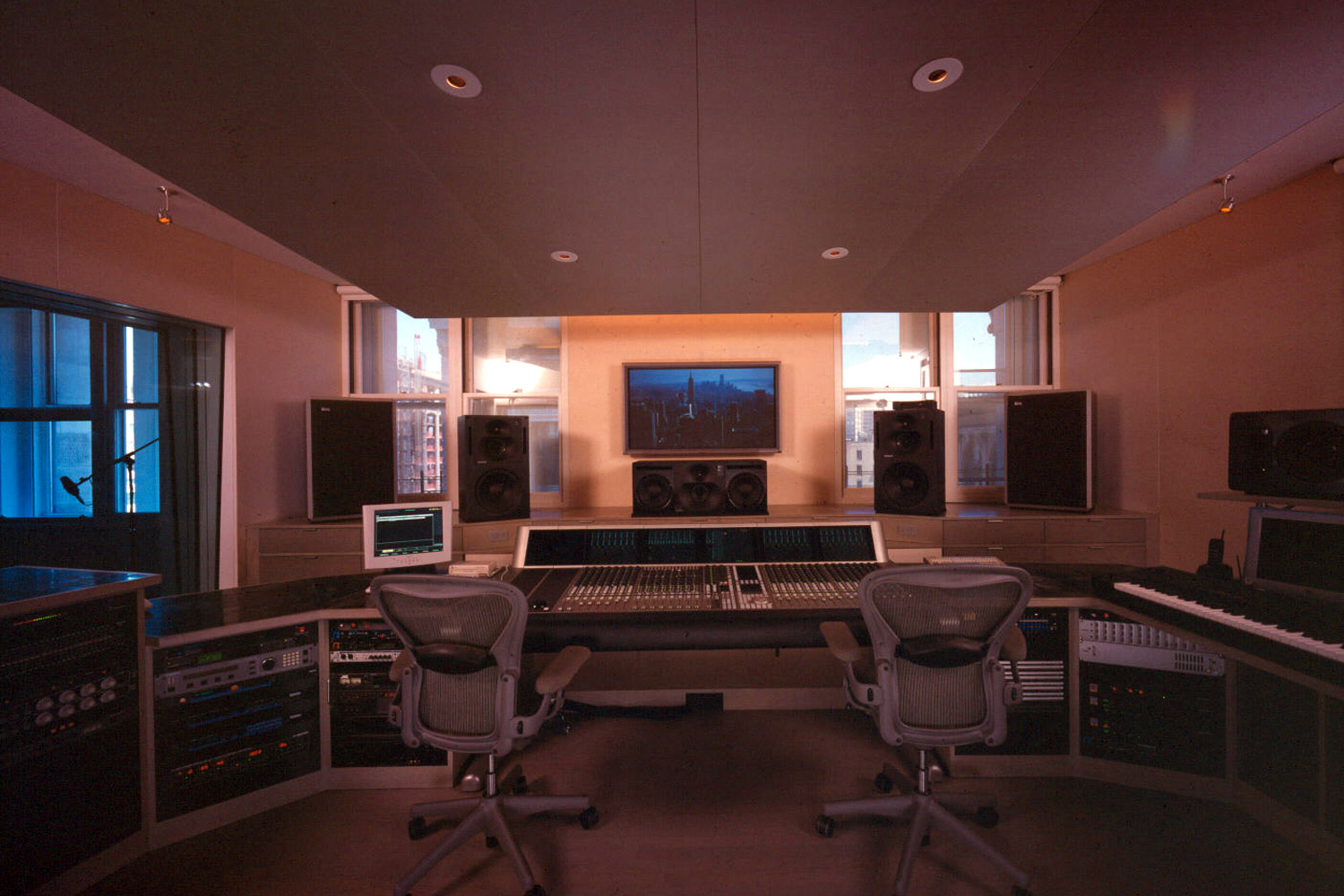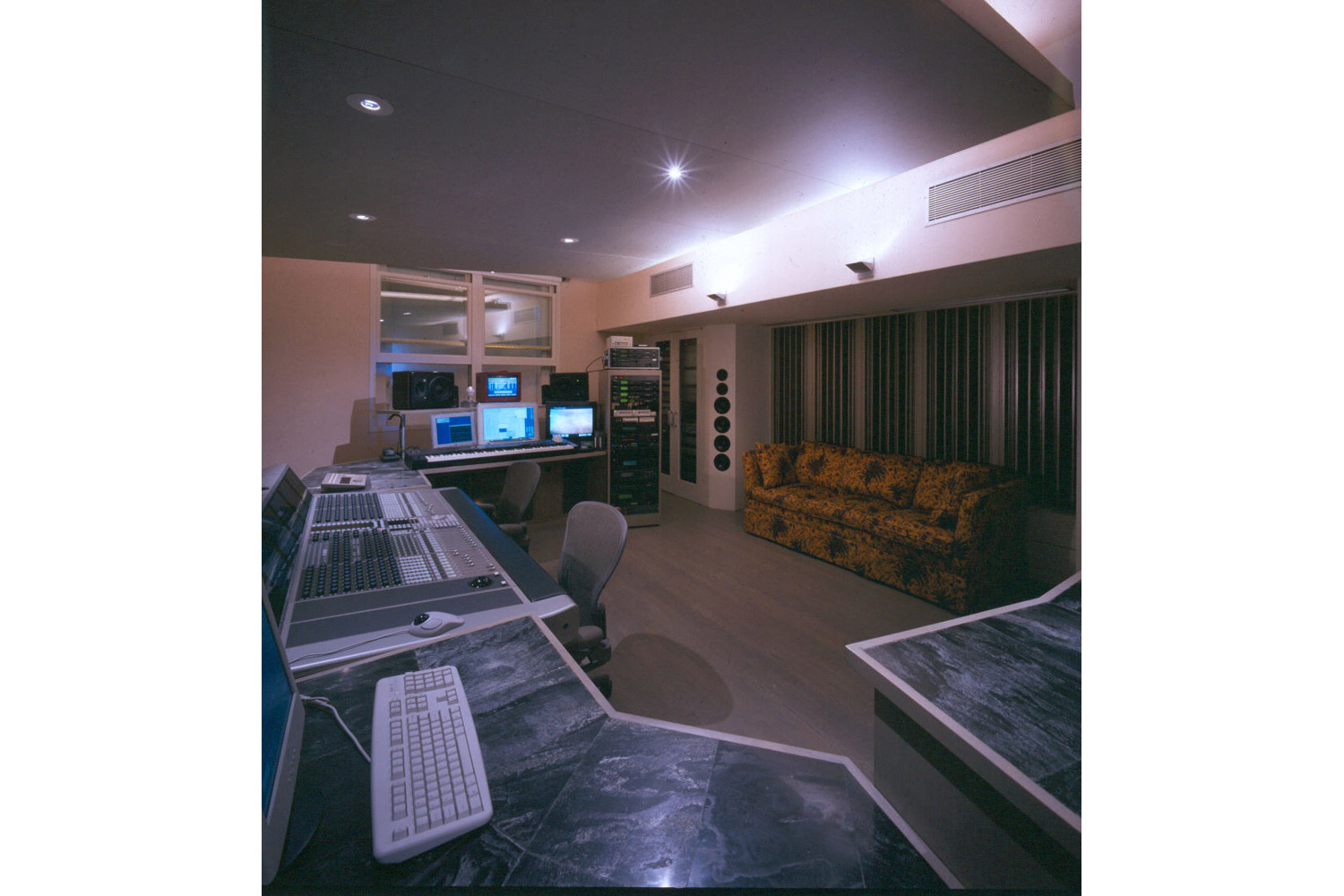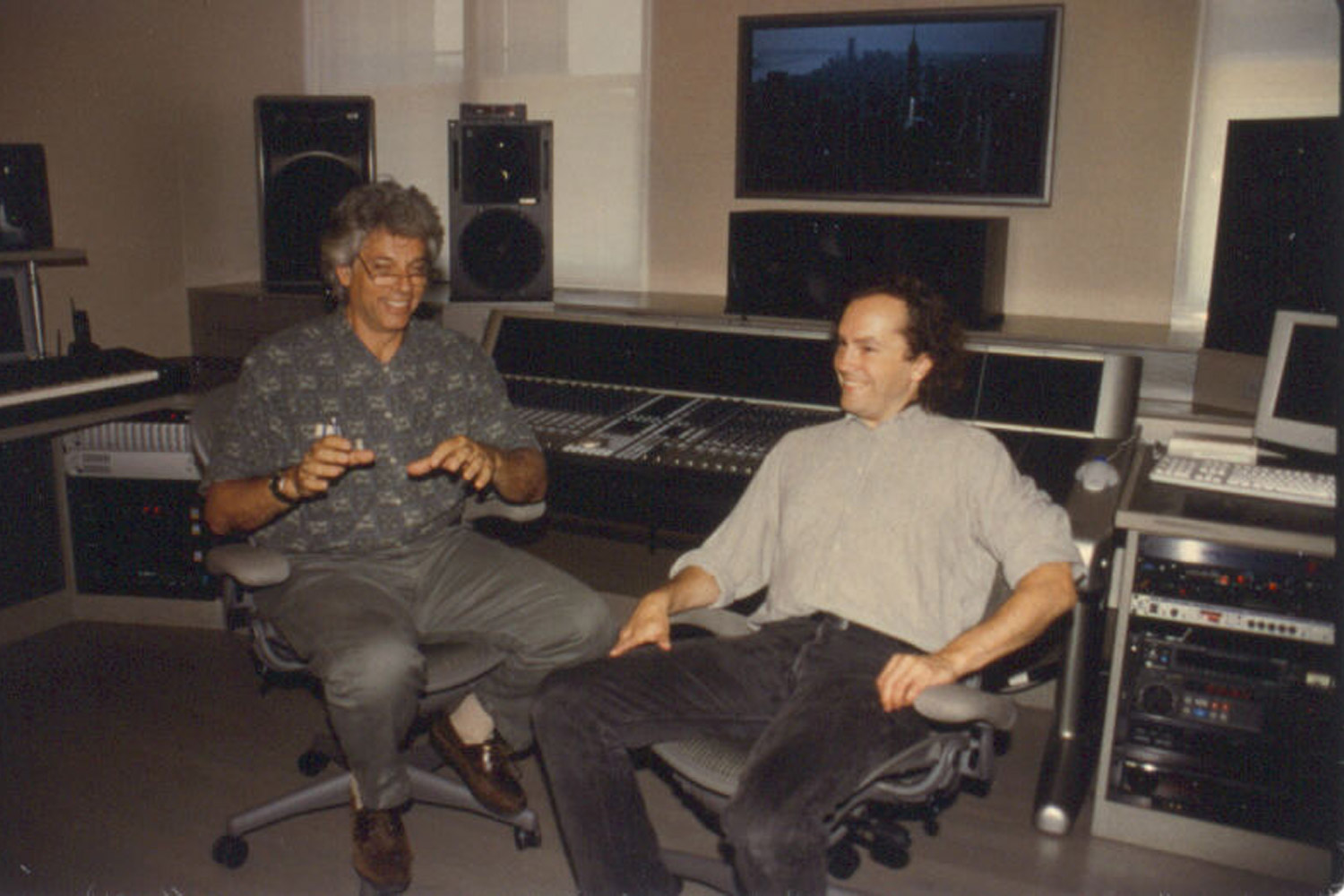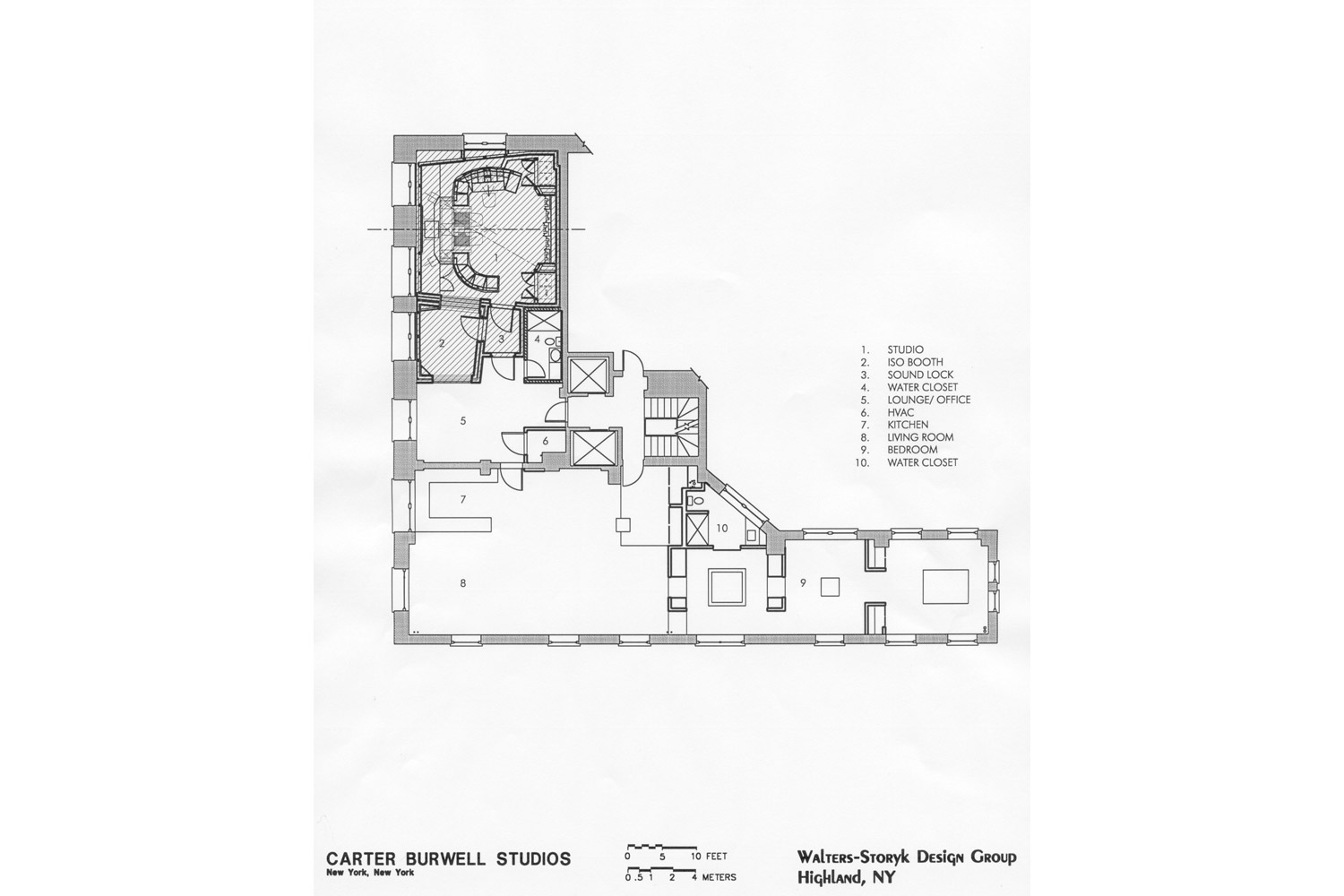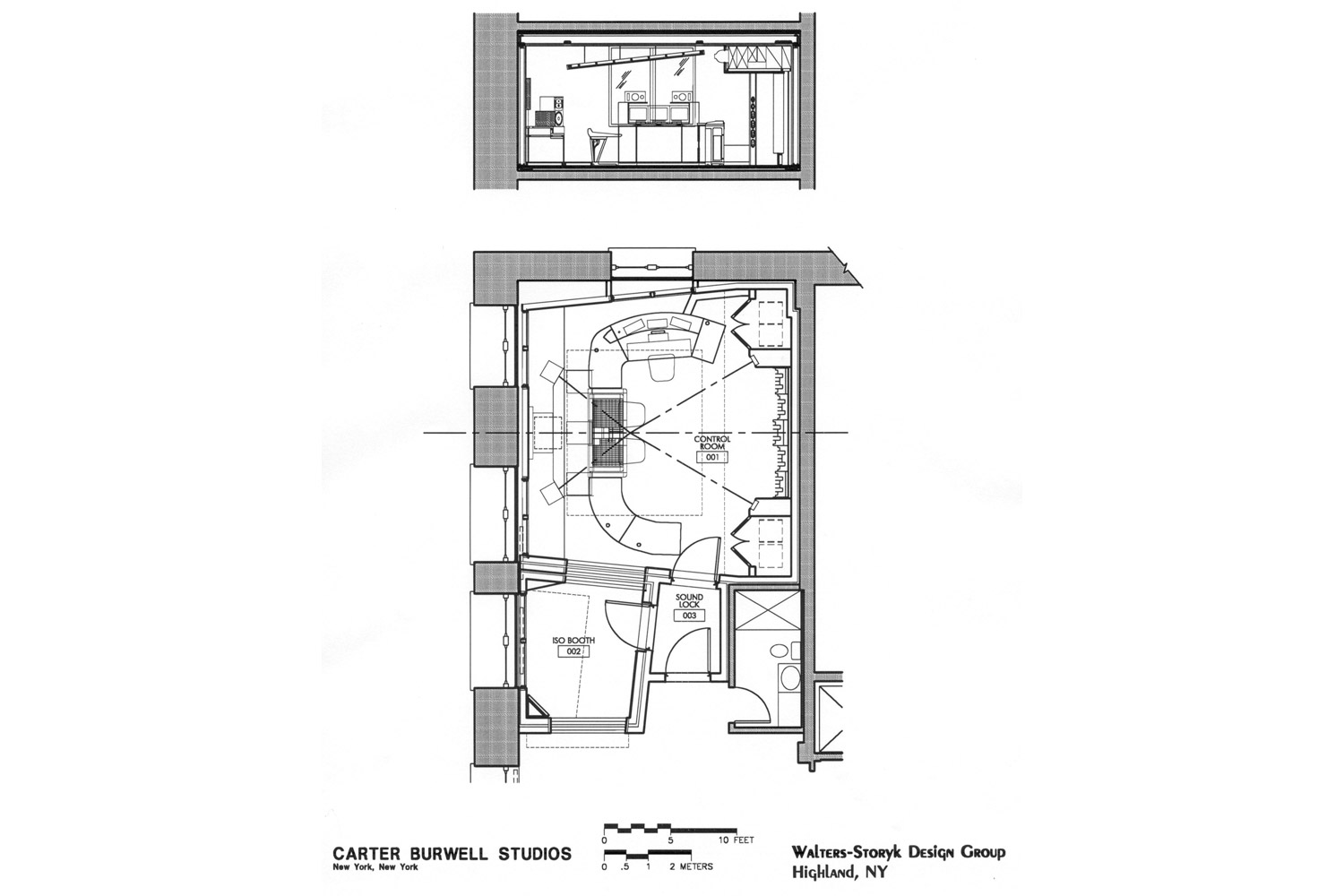Project Description
Overview
Carter Burwell, Hollywood film composer, universally acknowledged for creating some of the most organic and original scores in the film industry, including music for Joel and Ethan Coen’s Blood Simple, Raising Arizona, Barton Fink, Fargo, The Big Lebowski; David Mamet’s The Spanish Prisoner; and Spike Jonze‘s Being John Malkovich, required a new home and composing studio in New York City’s Tribeca section of Lower Manhattan. A 3000 sq. ft. loft space is the site for this facility.
Program
The loft is divided into two zones – residence and work / studio (see full floor plan). The studio requirements call for a large control room to accommodate a full compliment of mixing and composing equipment as well as a small iso / instrument booth. Surround sound mixing is critical for Carter’s work. Several large challenges existed, including high acoustic isolation issues (this facility is in a fully residential loft building), as well as taking advantage of the huge windows overlooking a beautiful Manhattan skyline. Carter had very specific requirements for equipment in his control room, as he said, “I wanted all these different species of machine to live together in some symbiotic way. I’ve always loved the fact that my life is filled with machines and that they’re all going to talk to each other, and new ones will be born and old ones will die. An ecology is a messy, complex thing, and we have to accept that that’s what it’s going to be.”
Design
The Studio is oriented towards the East, enabling the room to maintain near perfect symmetry while utilizing all of the windows. A small three to five person vocal and instrument isolation booth was installed. Entrance sound lock and rear room machine closets complete the studio design. The aesthetics of the room are minimum and are consistent with the rest of the loft. Nearly all of the acoustic treatments are concealed behind neutral colored fabric. Low frequency control of the control room, which is required to maintain critical film mixing frequency and time domain response standards (x curve, etc.), is accomplished with membrane absorbers above the transparent ceiling cloud, and in the rear room fascia / soffit.
Recording flexibility is accomplished by having virtually every room in the loft wired to the studio. Carter had indicated that he wanted “…the studio to be an ecology of technology…” WSDG worked in tandem with architect Kathy Chia, who designed the residential space and consulted on the studio, and Burwell’s wife, lighting designer Christine Sciulli.
Acoustics
The acoustic challenges for the control room include:
- Maintaining large amounts of glass and great views, and still satisfying very strict film industry acoustic requirements for mixing.
- Isolation from rest of building – ceilings are quite low. Full room-within- room construction was installed.
- 5.1 configuration as well as a separate composing position. Orientation towards the primary window direction is important. Use of low profile Genelec 1038AC center monitor allows the video plasma display to be accommodated.
- Low frequency control in room accomplished with membrane absorbers above fabric ceiling treatment.
Technology
Critical recording equipment includes:
- Euphonix System 5 – 24-bit, 96hz digital console
- Doremi V1 video disc recorder
- Apple Macintosh G3, G4 computers – running Pro Tools and Digital Performer
- 2 – MX-2424 high res – hard disc recorders
- TC Electronic System 6000 and Finalizer
- Genelec 5.1 monitors – 1038’s, custom TR – surround sound monitors, center channel – 1038AC
- Pioneer 50″ high res plasma video display

