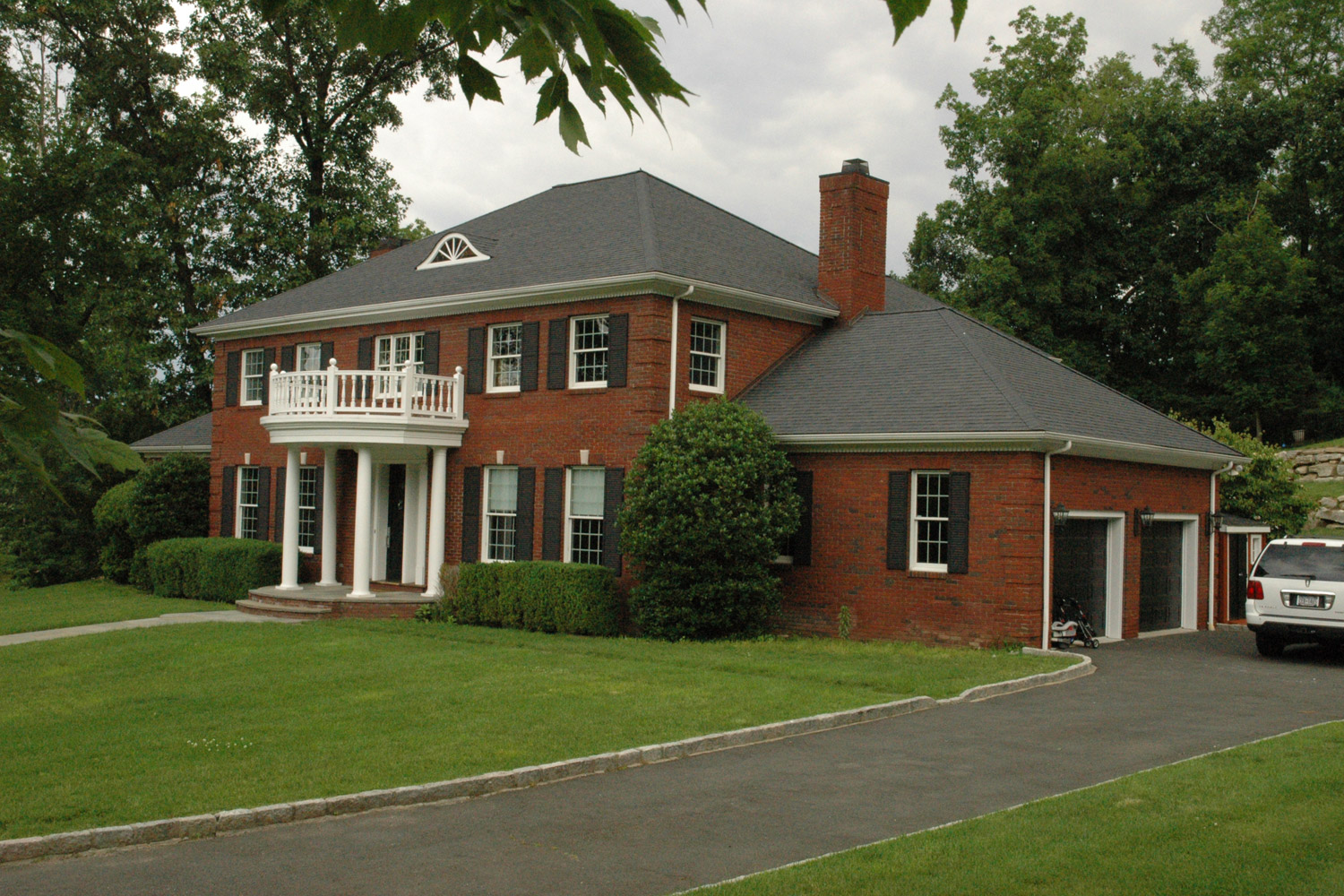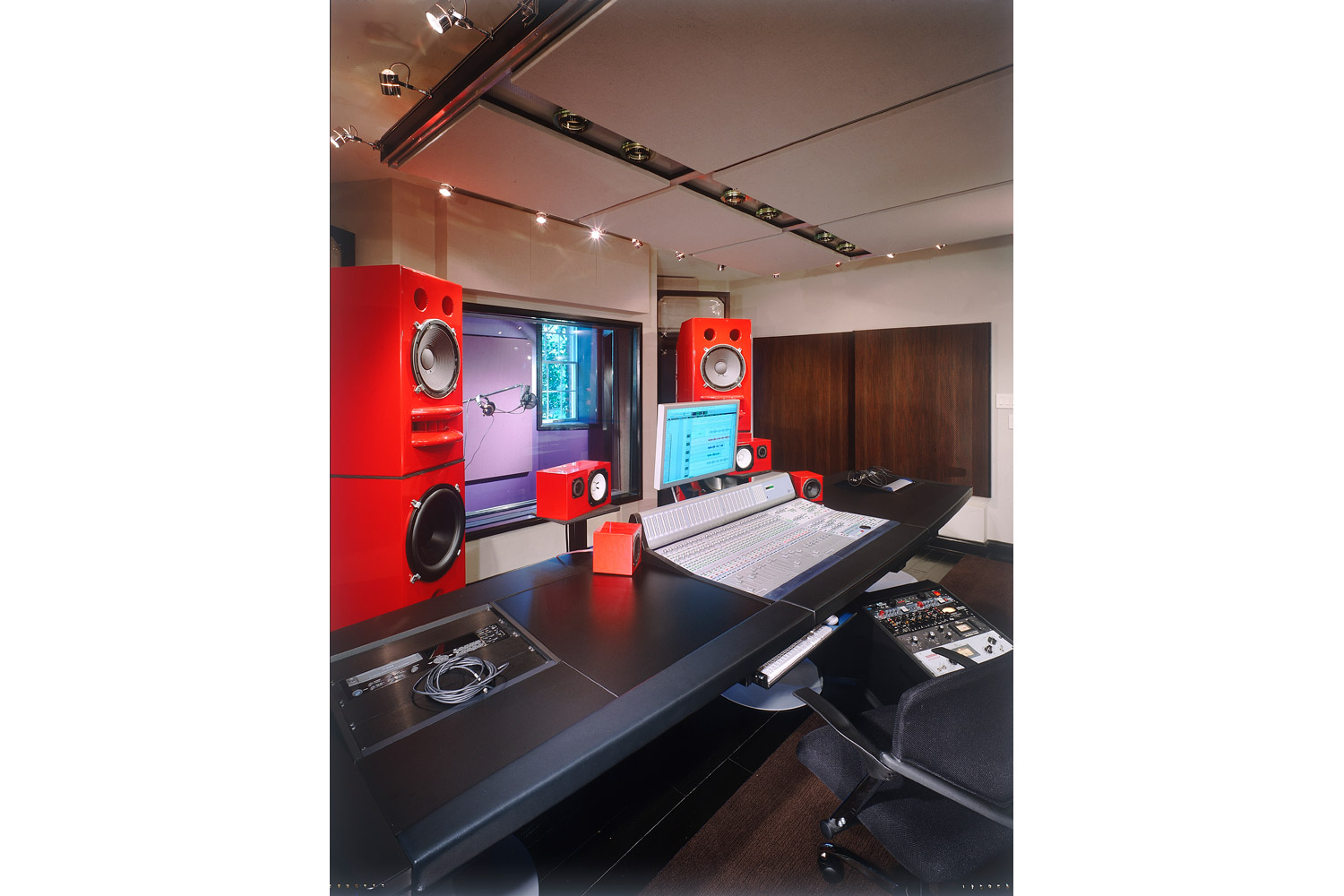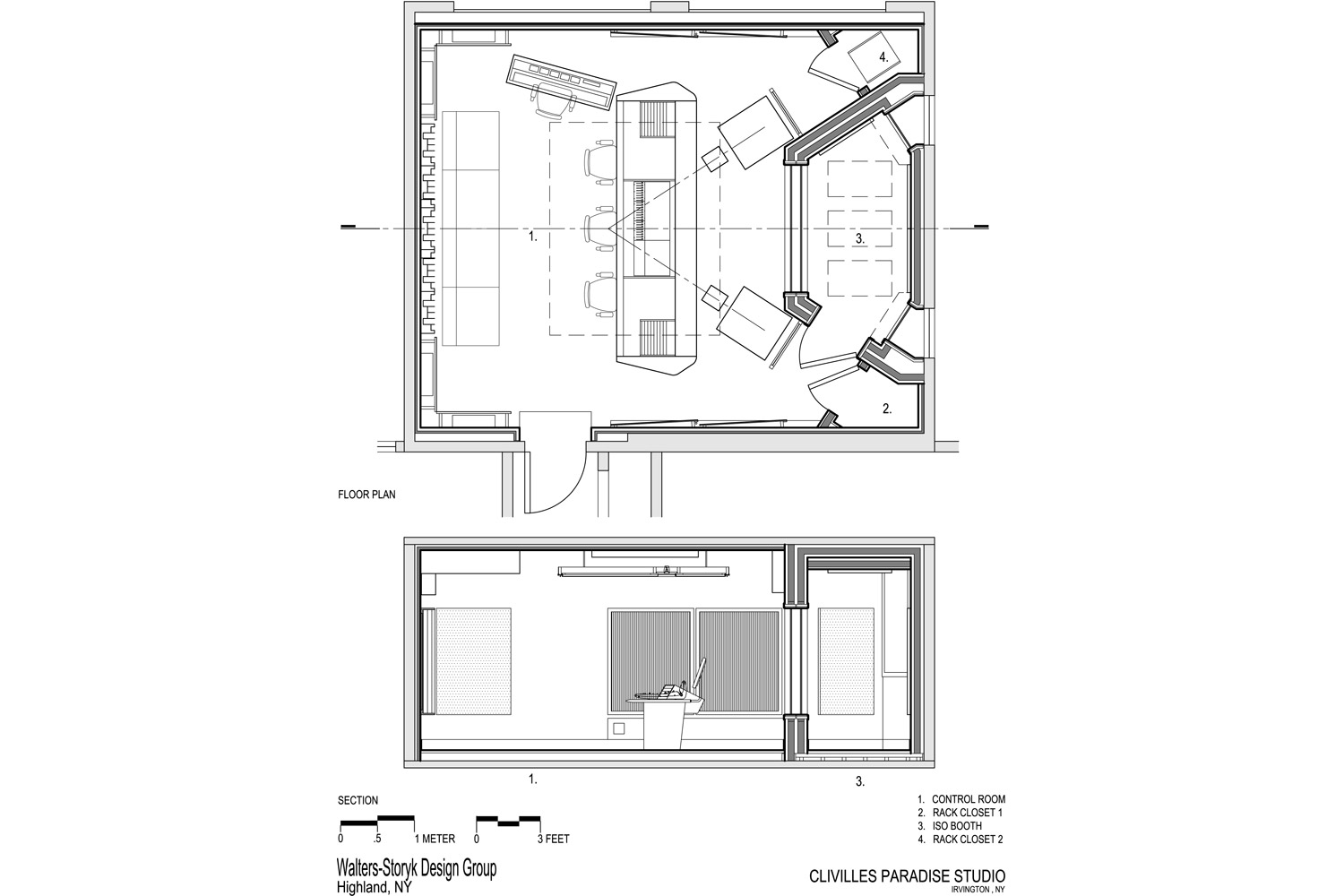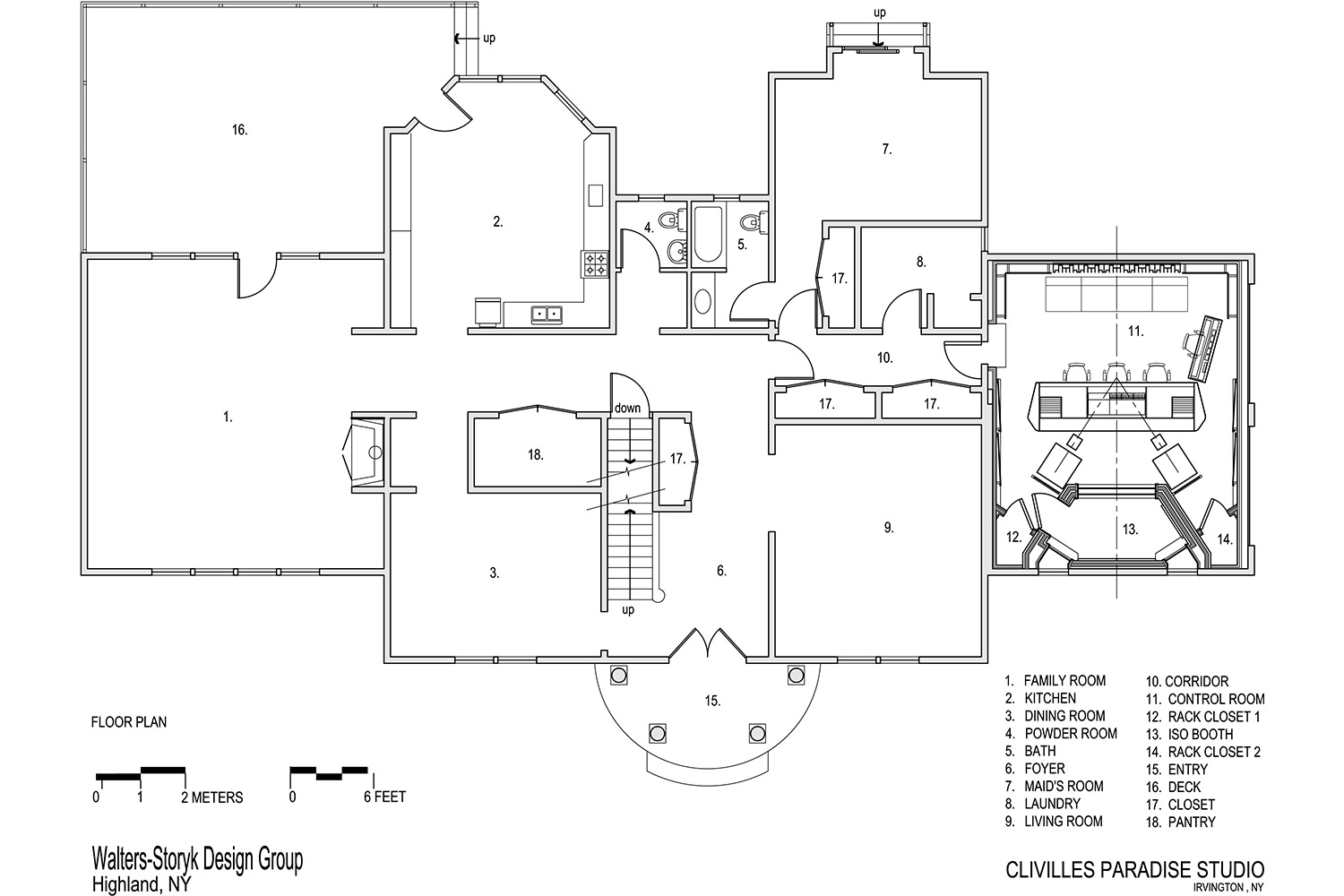Project Description
Overview
Behind the garage doors of hit producer/composer Robert Clivillés’ elegant home are not the Bentley or Maserati one might expect, but an equally impressive level of technical excellence. Internationally acclaimed for his C+C Music Factory #1 smash “Gonna Make You Sweat,” and hits for artists ranging from Lisa Lisa and Cult Jam to Mariah Carey and New Kids on the Block, Clivillés has totally refocused his production and distribution approach. Shifting from his original 5,000 sq. ft. Fifth Ave. NYC studio to pastoral upstate NY, he is free to record, produce, mix and distribute his music as the ultimate independent.
“The fundamental structure of the music industry changed radically in the past few years,” Clivillés says. “Recording and acoustic technology is vastly improved. The emergence of small, self-contained studios and the move to extremely fast and lucrative iTunes distribution by independent artists, coincided with my desire to spend as much time as possible with my wife and kids.”
Clivillés adds, “I was very impressed by Integrated Studios in TriBeCa, and when I decided to build a pro studio I called the team responsible for that showplace. John Storyk’s Walters-Storyk Design Group has the best credentials in the business, and John assured me that the studio could be built quickly and economically.”
Program
The 500 sq. ft., two-car garage provided ample room for a spacious mixing desk. The studio features a DigiDesign ICON D console with 24 channels fitted to a Pro Tools HD3 Accel Core System; Apogee converters; custom Augspurger 1×15 Main Monitors and Yamaha NS-10 nearfield speakers on motorized stands, all controlled by a DOLBY Lake Contour DSP Management system.
The effective outboard equipment package includes high-end preamps, channel strips, and compressors, wired to an API 8200 8×2 Analog Summing Mixer. Positioned under the desk when not in use, this streamlined rack easily rolls out to provide Clivillés with a powerful collection of gear. The 75 sq. ft. vocal booth is large enough to accommodate a full drum kit. Storyk included two windows to provide the studio with ample streams of sunlight (or starlight). To preserve the symmetry of the room, he split the equipment into a pair of 6 ft. racks, positioning them in individual soundproof machine rooms to the left and right of the vocal booth.
Working within a fixed budget, the team was able to assemble an extensive package of gear which equips Robert with an extraordinary range of technical options, and assures him of the warm analog sound that distinguishes his work. Housed in custom-built cabinets featuring Farrari-red high gloss paint, the speakers are powered by 14B SST Pro amplifiers for the mids, Crown 5000VZ for the lows, and Chord Electronics SPA 1032 for the highs. Not exactly what you’d expect to find in the garage of a house like this!
By working simultaneously on the studio’s technical and physical design, the end product was an extremely comfortable facility that represents the future of recording: small, powerful, artist-owned and extremely flexible.
Acoustics
“Paradise Garage is a showcase for innovative new acoustic treatments,” points out John Storyk. “A pair of ultra-thin perforated membrane Clearsorber™ panels from RPG are positioned between the rear of the speakers and the rack room doors, creating an absorptive boundary to reduce SBIR (speaker boundary interference effect). Practically invisible, they lend the room a warm, natural-sounding accuracy. By complementing them with Topakustik™ tuned wood, fabric side wall absorbers and a mid-high frequency wooden diffusion rear wall diffuser, we’ve created a handsome and extremely tunable space. A cut-slab floating floor in the recording room enabled us to deliver NCR 15 levels in the vocal booth and NC20 – 22 in the control room. Fortunately the garage had a typical concrete base floor which was extremely helpful to insuring full isolation when Robert decided to add subwoofers.”
WSDG Project Sr. Manager Romina Larregina reveals that the primary design challenge was developing a spacious environment within the limited sq. footage. “Robert Clivillés works with a large creative group, and they all need elbow room,” she explains. “Argosy Console’s custom mill workers did a terrific job of fabricating a desk capable of accommodating the ICON Console and as many as six (or more) artists, engineers, and other team members. The fact that this room looks and feels much larger than it actually is confirms our design success. It’s also noteworthy from a time frame perspective. From initial drawings through final construction supervised by Joe Guiseppi of My Contractor Inc., the studio was up and running in just five months.”
”The Paradise Garage Studio signals the next chapter in my personal life as well as my career,” Clivillés concludes. “I’m able to work as late and as loud as necessary. I don’t have to worry about the ticking clock and, thanks to WSDG’s acoustic expertise, we’re completely isolated from inside and outside sound leaks. Neither my wife and kids or the neighbors have a clue about our dB levels when we crank up the speakers.”






