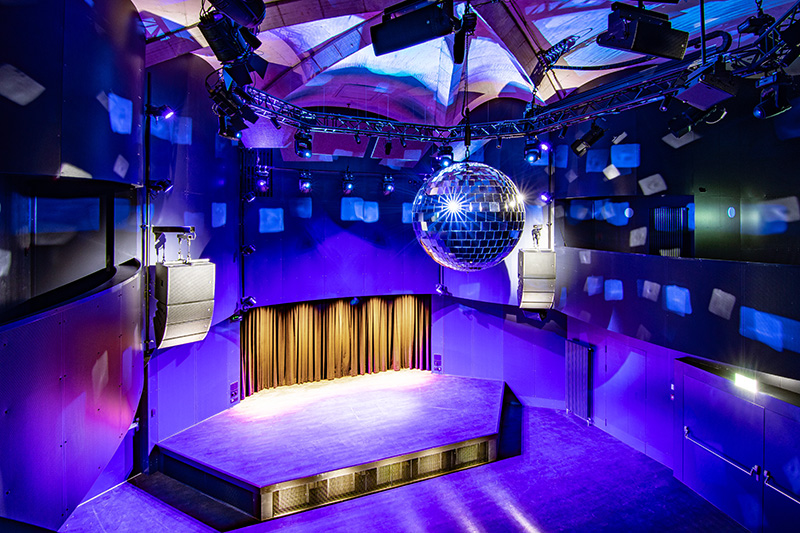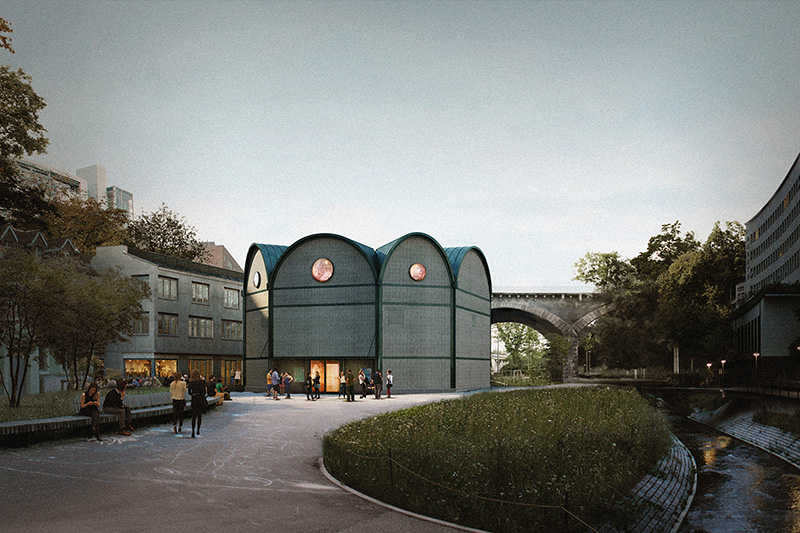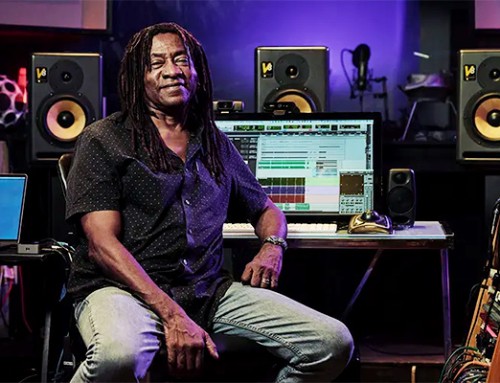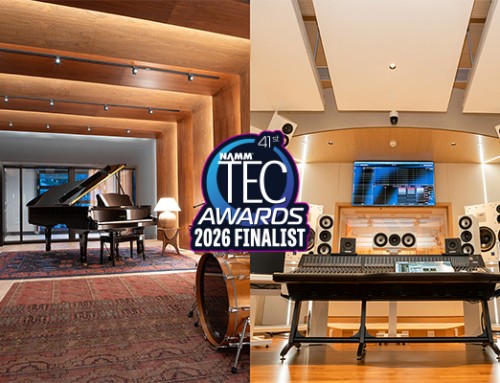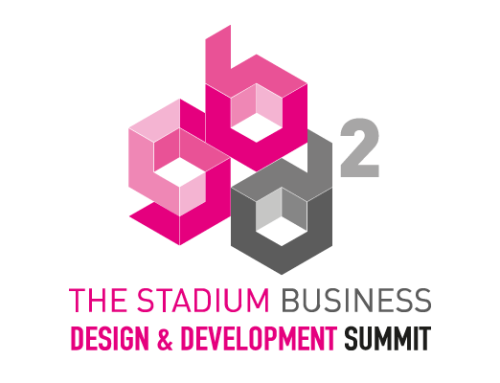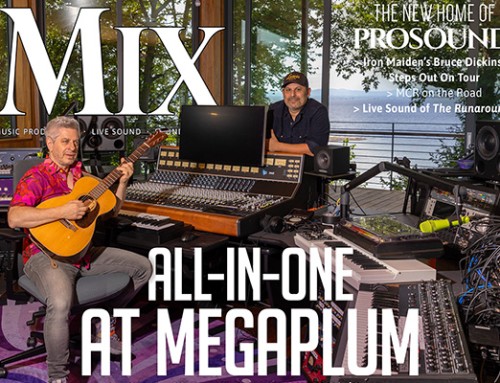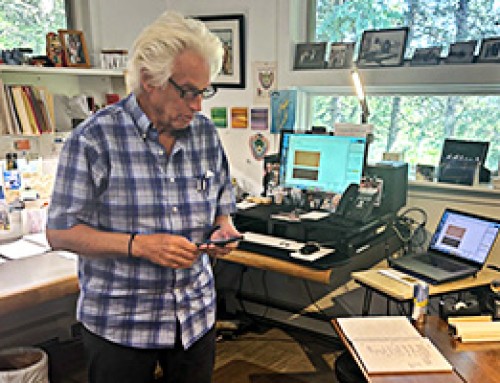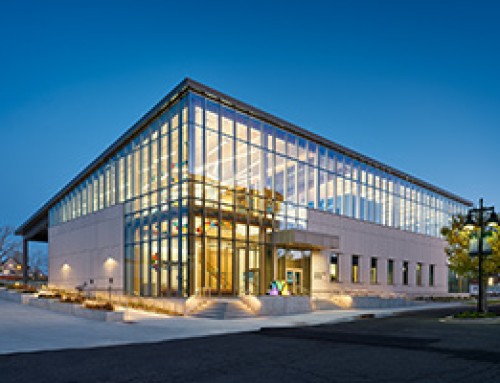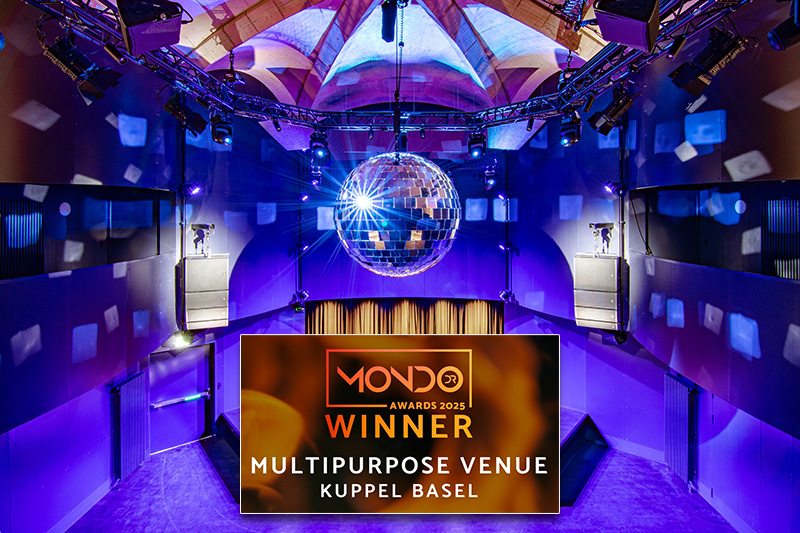
Kuppel Basel, a striking new cultural hub in the heart of Switzerland, has been named the winner of the Mondo-DR Award 2025 in the Multipurpose Venue category. A testament to collaboration and precision design, the project merges iconic architecture, uncompromising acoustic standards, and intelligent technology integration – delivering a space built equally for energy and nuance.
Designed by VécseySchmidt Architektinnen and developed in collaboration with the Kuppel Foundation, the complex comprises the main Kuppel concert hall, a club in the annex building known as Klub Nest, band rehearsal rooms, communal areas, and a restaurant. Each space was crafted to serve different artistic and social functions, all while meeting Switzerland’s strict sound isolation laws and high standards for architectural harmony.
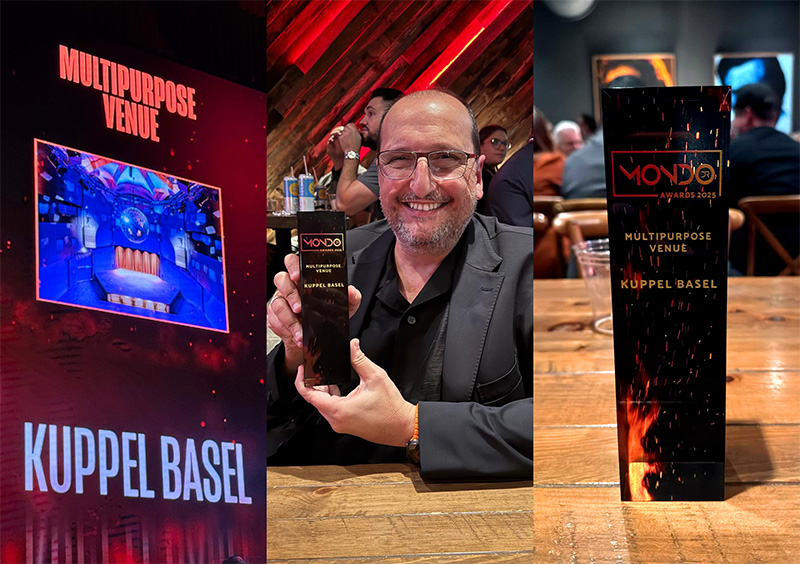
WSDG was entrusted with the design of room acoustics, electro-acoustics, and isolation acoustics throughout the project. Their solution for the main live venue – a solid concrete inner hall enveloped by a fully decoupled acoustic “cheese dome” – represents an extraordinary response to the demand for high-impact performance without disturbing the surrounding neighborhood. Acoustic decoupling was ensured using advanced systems from HBT ISOL, CDM Stravitec, and ASD Herzog, including custom-designed spring isolators and structural separation that tested flawlessly under rigorous on-site measurement.
Audio and AV integration were led by Auviso, who worked with WSDG to install a powerful yet unobtrusive Coda Audio system, Symetrix DSP, Dante routing, and Yamaha mixing consoles. The Nest Club features a KV2 Audio setup paired with leading DJ equipment from Pioneer and Technics, ensuring exceptional sound reproduction across all genres.
Lighting throughout the venue was designed and implemented by Konnex, who delivered both stage and architectural systems tailored to each environment. Their hybrid rig features fixtures from Robe, Martin, Showtec, and is controlled via MA Lighting’s grandMA3 platform. A hand-crafted 1.4-metre mirror ball suspended in the dome acts as a visual centrepiece, elevating the show experience with dazzling impact.
Visual systems were developed in close coordination between WSDG, Auviso, and the architectural team. In the main hall, a Panasonic PT-RZ120 laser projector maps content onto a custom-built concave projection wall, constructed from acoustically absorptive micro-perforated wood panels – striking a perfect balance between sonic performance and visual storytelling.
Other project partners include construction managers Anderegg Partner AG, engineering firm ZPF Ingenieure, and Eicher+Pauli for HVAC.
“Kuppel Basel is more than just a performance space – it’s a statement of what’s possible when architectural vision, technology, and acoustics come together in perfect sync,” says Dirk Noy, Partner, General Manager Europe at WSDG. “This project was a true labor of love, uniting heritage, innovation, and an extraordinary, intimate sonic experience. We’re deeply grateful to everyone who helped bring this vision to life; this award is a recognition of the exceptional teamwork across disciplines that made it all possible.”
More information about this project can be found here:
https://wsdg.com/projects-items/kuppel-basel/

