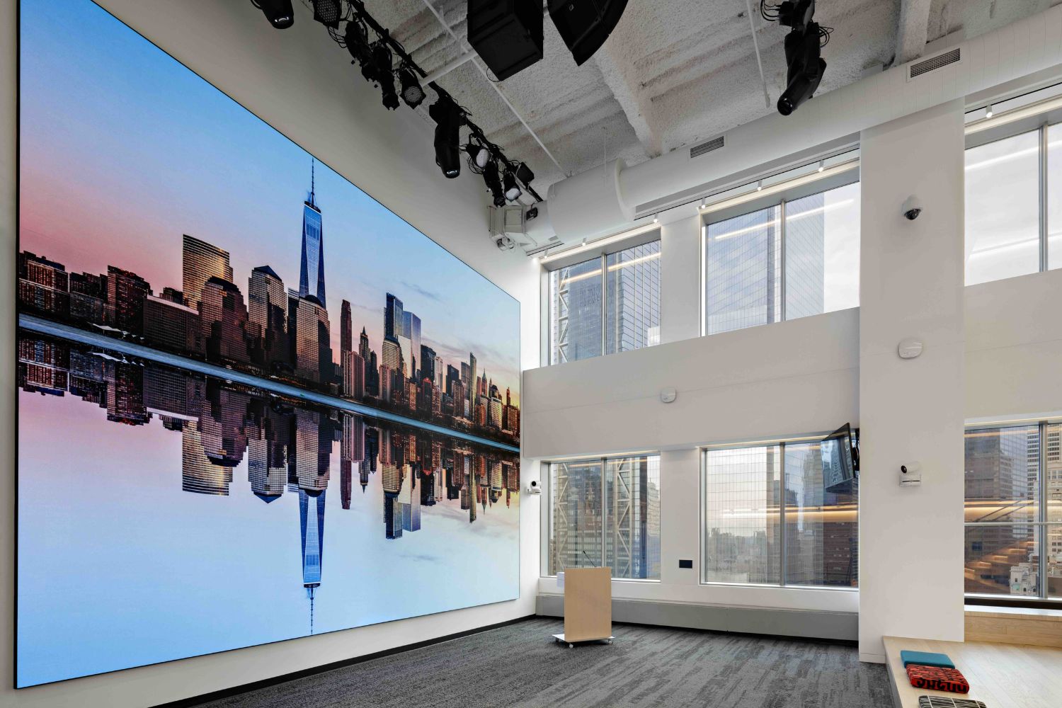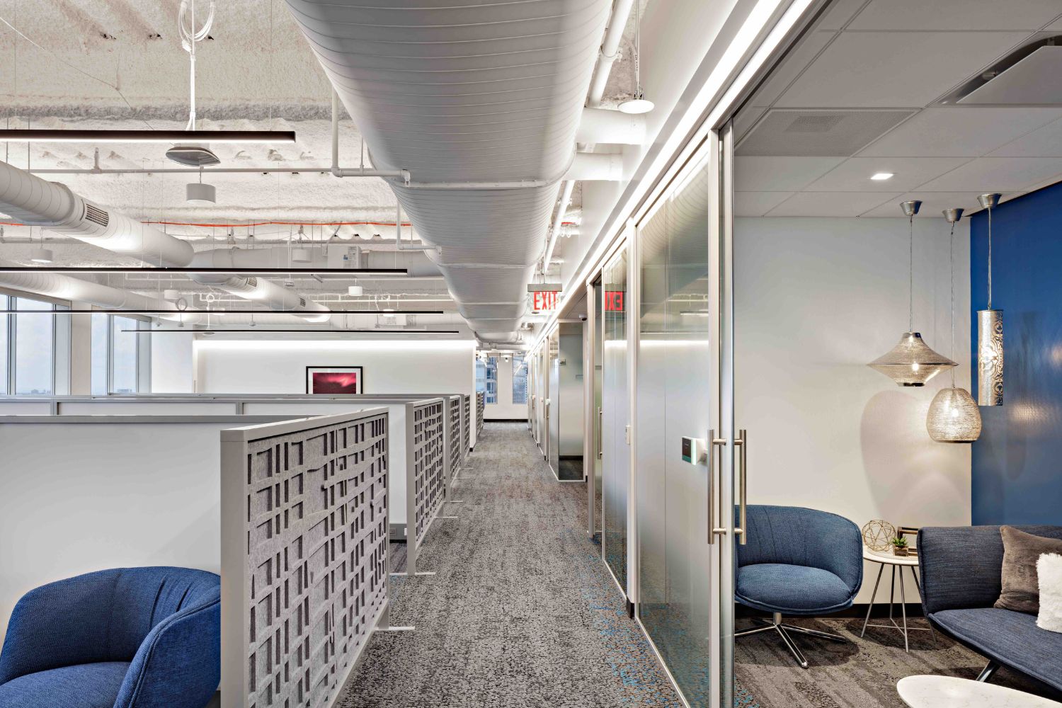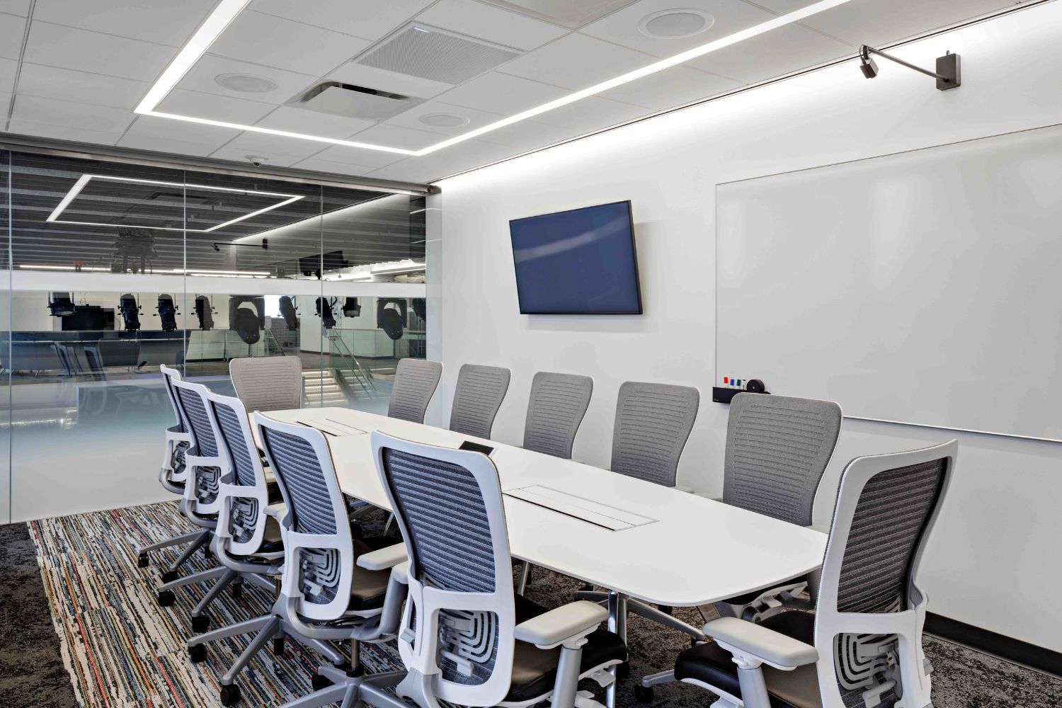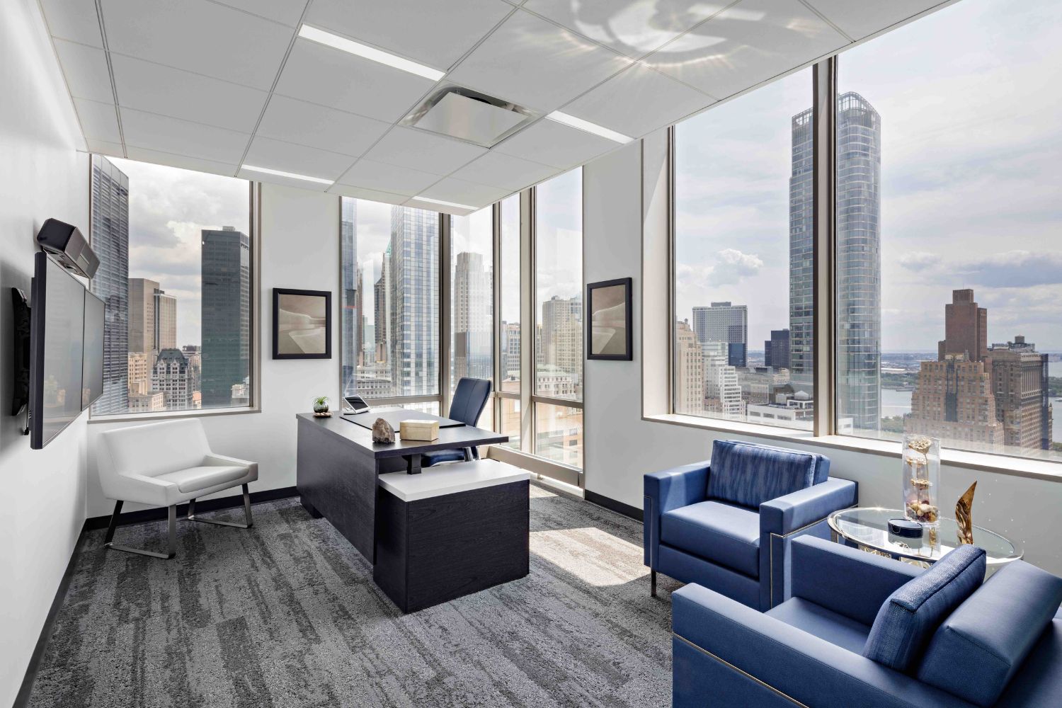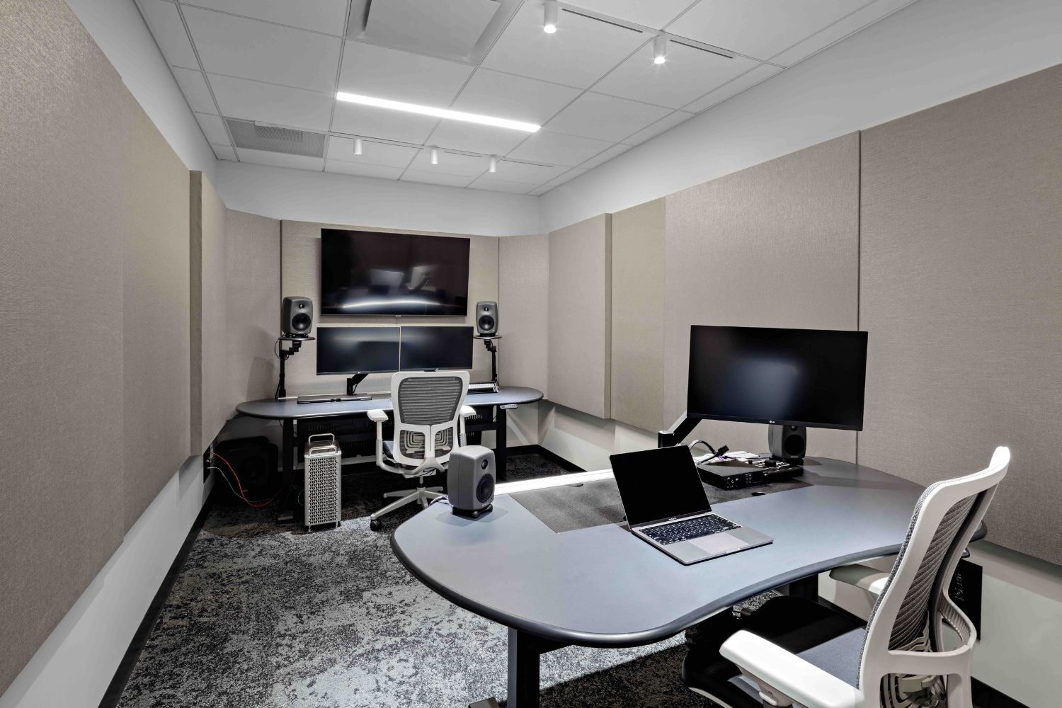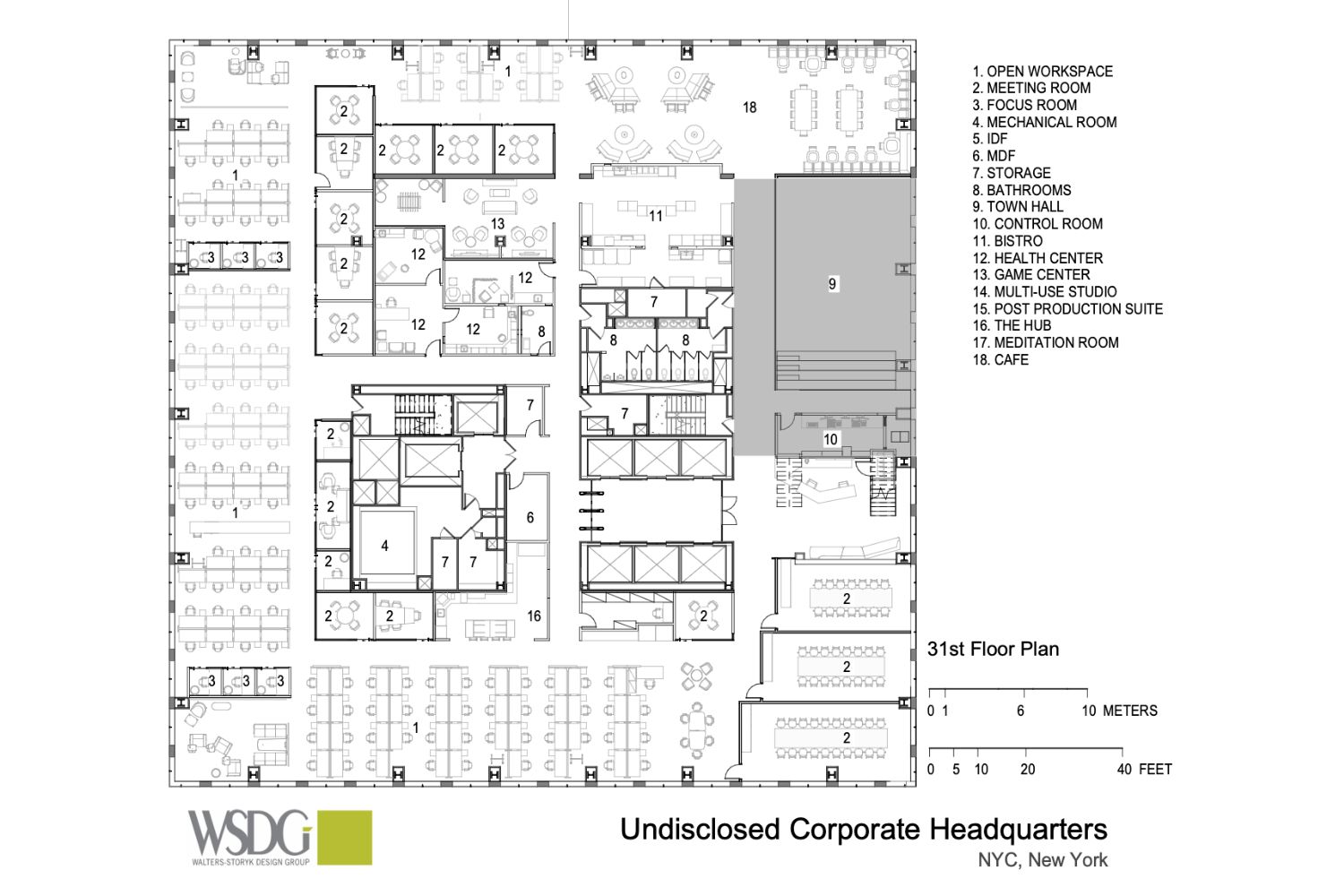Project Description
Overview
This spacious three-story office space is the Manhattan corporate office for a rapidly growing national organization. The design of the space was a cooperative effort between SpectorGroup and WSDG.
Program
The WSDG design team was tasked with acoustics and isolation for the office spaces, and electro acoustics, acoustics, and A/V systems design for the campus’s Town Hall meeting space. The team also designed an onsite post-production suite.
Design
The three floors of the campus are built around an open-office plan that takes advantage of the ample natural light provided by the wraparound windows of the building. The work environment is designed to encourage collaboration while still providing ample private office spaces and meeting rooms for smaller work groups. In addition to these areas, the space also includes a bistro and dining areas, a game room, and an onsite health center. The WSDG design team specified acoustic treatment that utilized color-matched fabric along the walls as well as integrated acoustic materials in the space’s artwork. The team also consulted with SM&W on the open office sound masking.
The centerpiece of the office is its three-story Town Hall meeting space which is used for hosting all-hands meetings and utilizes a double height, high-resolution LED screen for streaming communication with other offices. The Town Hall also includes a full-featured A/V room for controlling the LED screen and sound reinforcement for the space provided by a set of L’Acoustics line arrays and overflow speakers. Ceiling baffles and hidden wall treatment ensure high speech intelligibility within this area.
The third floor of the space includes a post-production suite that can be utilized for podcast and video recording.



