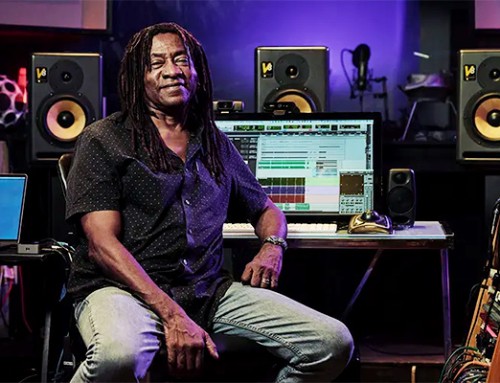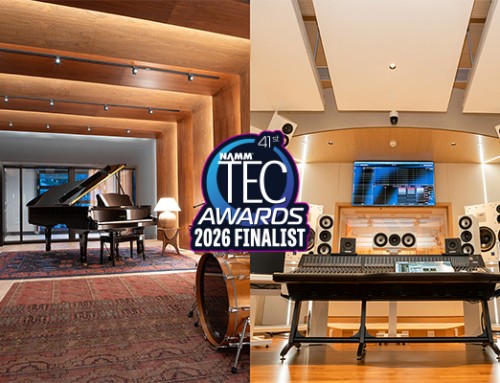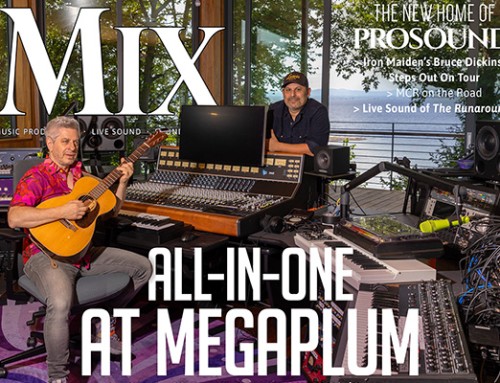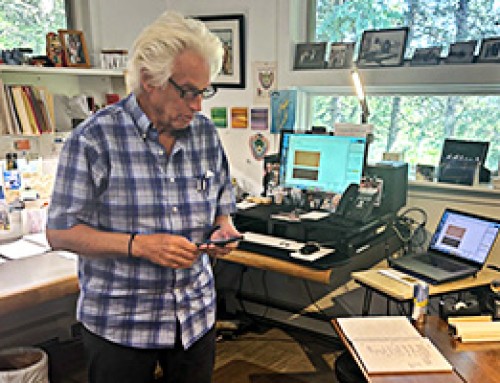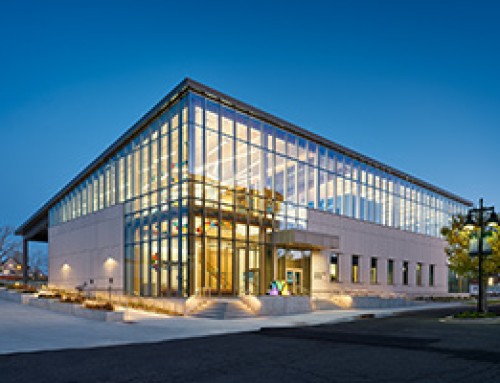BASEL, SWITZERLAND: Situated in one of the world’s most beautiful and peaceful regions, Télévision Suisse Romande (TSR, www.tsr.ch ) is Switzerland’s National Public Broadcaster for the French speaking community. Cities and villages like Geneva, Gruyère and Montreux are home to many internationally recognized personalities and, as with the rest of the world, television plays an integral roll in everyone’s life.
The TSR tower is the tallest building in Geneva, visible from virtually every point in the city. Originally built in the 1970’s, it has served as the home for the station’s audio rooms and technical facilities as well as its management and production offices. Starting in 2005, a total, multi-year, asbestos-related tower overhaul necessitated the relocation of the station’s technical facilities to other buildings on the TSR campus. In conjunction with this new construction the entire technological infrastructure of the complex was overhauled to prepare TSR for full tapeless operation.
Fortunately for the station, when the RFP was issued, they discovered a world-class studio design/acoustical design firm virtually in their own back yard. WSDG-E, in Basel, headed by General Manager/Acoustician Dirk Noy, is the full-service European branch of U.S.-based Walters-Storyk Design Group The company, www.wsdg.com, has designed over 2000 production, post-production and recording studios around the globe. These range from the recently completed GTRK Kultura Recording Complex in Moscow to the $12 million Synchrosound Studio in Kuala Lumpur; broadcast facilities for CBS, WNET, The Food Network and Interlochen Public Radio, and private studios for Green Day, Aerosmith, The Goo Goo Dolls and Alicia Keys. Noy and U.S.-based company principal John Storyk collaborated on a design which met TSR’s architectural, acoustical and financial considerations.
Program
The station’s audio production facilities consist of two large (400 sq. ft.) 5.1 Control Rooms, each with an attached Iso Booth. These are used for TSR’s in-house productions (straight-to-air and pre/post-produced audio content), as well as for its highly successful DVD publishing arm and external clients. Additionally, two medium-sized 200 sq. ft. Multi Purpose Control Rooms with a shared Iso Booth; six individual Sound Design Suites; and a large (1000 sq. ft.) open office area, conference room and library for the station’s collection of over 40,000 CDs were created to complete the facility.
The audio rooms are laid out on two adjacent floors accessed by stairways at both ends. Each floor has a dedicated Machine Room with independent climate control, a backup cooling system, fire repressing systems and emergency electrical power facilities. The first floor also includes a comfortable lounge for TSR personnel, clients and guests.
Structural Acoustics
Two challenging issues arose during the structural acoustics planning phase. First, the only existing isolation between the substantial principal TV shooting stage and the future 5.1 audio post Control Rooms was a narrow brick wall. Second, the concrete slab at the base of the lower of the two future audio floors proved markedly thinner than anticipated. Both problems were resolved by removing the top layer of the lower slab to significantly reduce its weight load. This solution also made it possible to build a sealed bottom-to-top brick wall adjacent to the TV stage “shooting” wall. The individual control rooms and the Iso booths were built as room-within-room units, completely isolated with independent walls, floating floors and spring-hung ceilings. Acoustical doors were provided by IAS (www.ias-tueren.de).
Room Acoustics
The Swiss public broadcast world adheres to a number of specific internal room acoustics standards which provide precise guidelines in terms of room geometry, reverberation characteristics and loudspeaker positioning. These proprietary principles, which originate from the 1980s, have been configured with current ITU/EBU standards to address issues related to 5.1 production environments.
State-of-the-art acoustical treatments were employed extensively throughout the audio rooms: Traditional porous absorption (e.g. absorber baffles by Texaa, www.texaa.fr ) can be found alongside metal and rubber membrane low frequency absorbers (by Pawel and VPR, www.ibp.fraunhofer.de ). Rear wall diffusors (by RPG, www.rpginc.com ) facilitate a smooth sounding, balanced listening experience thanks to reduction of direct reflections, but without the drawback of increasing total absorption. Room Acoustics were entirely developed with the aid of CATT Acoustics http://catt.se computer simulation software. This approach ensures that the issued architectural construction drawings will translate to world-class acoustics and made it possible to listen to music replayed in the virtual computer model of the spaces before construction.
After completion of the project, extensive acoustical measurements were preformed throughout the facility. All control rooms display an acoustical behavior within the boundaries of the ITU/EBU recommendations: The reverberation times are fully within the specified upper and lower limits, and are distributed linearly over all 1/3rd octave frequency bands. Even at low frequencies (below 100Hz) room behavior is extremely well balanced.
Technology
As expected for contemporary broadcast facilities, the audio signal path is fully digital. The Audio Post Rooms are centered around a Swiss made Studer Vista 7 digital production console (www.studer.ch ). The Studer’s “Vistonics” console topology with its rotary controls mounted on top of a flat panel display enables fast and intuitive access to all vital parameters.
Audio is replayed through a PMC 5.1 audio monitoring system (Front Channels: 3x IB2S, Surround Channels: 2x AML1, www.pmcloudspeaker.com), and a secondary Genelec stereo monitoring system. Frequency responses measured after the install are very even, particularly for loudspeakers without active system equalizers in the signal path. The main recording and editing surface is a Swiss made Merging Technology ( www.merging.com ) Pyramix DAW (Digital Audio Workstation) capable of recording and editing audio on both SACD and DVD-A resolution level. The Pyramix system is complemented with the Merging Technologies VCube, a hard-disk based video player / recorder system designed specifically for use in audio post production which operates fully integrated with Pyramix. The 5.1 Audio Post rooms are equipped with a TC Electronic System M6000 processor offering numerous features like upsample limiters, multiband processors, up- and down-conversion, George Massenburg Equalizers and other tools. A full Surround Sound encoding, decoding, quality control and monitoring chain by Dolby is available in these rooms as well.
Both Multipurpose Mixing Rooms are outfitted with Yamaha DM2000 digital production consoles (www.yamahaproaudio.com) and PMC audio monitoring. Video and film content are displayed on 42 inch Panasonic plasma screens in all control rooms.
“This was a demanding but exceptionally gratifying project,” Dirk Noy said, “We were fortunate to collaborate with an extremely knowledgeable client, Thierry Bonvin, Chef Secteur Post Production Audio. He had an excellent grasp of the technical issues and was very helpful in helping John Storyk and I to provide the station with optimal solutions to each issue that arose. And too, the fact that our European headquarters is so conveniently located to this project greatly expedited the logistics of site visits.”
“TSR was on our active project list for over two years,” adds WSDG principal John Storyk. The fact that the audio wing was not only renovated, but moved to a totally new space in the building, and that the station remained in active production during the process lent some increased complexity to the assignment,” he concludes. “But Switzerland is a marvelous place to work, and we are honored to have had the opportunity to serve this outstanding broadcast facility.”
The Walters-Storyk Design Group (www.wsdg.com) has designed over 2000 media production facilities in the U.S., Europe, the Far East and South America. Credits range from the original Jimi Hendrix Electric Lady Studio in Greenwich Village to NYC’s new Jazz At Lincoln Center performance complex and studios for Whitney Houston, Bob Marley, Hollywood film composer Carter Burwell and Aerosmith; broadcast facilities for The Food Network, Interlochen Public Radio, CBS and WNET, and corporate clients such as Hoffman La Roche. Recent WSDG credits include Allaire, a multi-million $ Woodstock, NY destination studio, and private studios for Timbaland’s Tim Mosley, Tracy Chapman, Green Day and Alicia Keys. WSDG principals John Storyk, Beth Walters, and Dirk Noy lecture frequently at universities and industry events, and contribute regularly to industry publications. WSDG is a six-time winner of the prestigious TEC Award for outstanding achievement in Acoustics/Facility Design. The firm maintains offices in New York, San Francisco, Switzerland, Argentina and Brazil.

