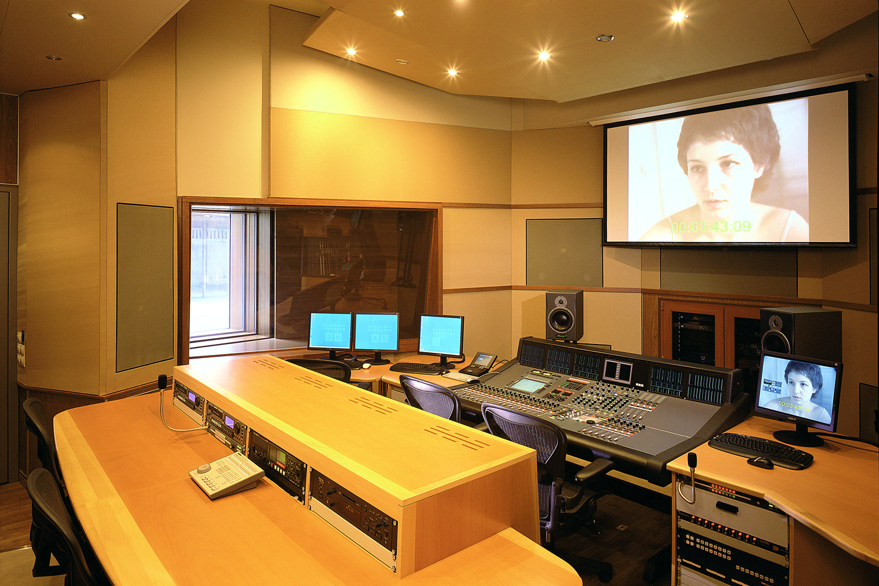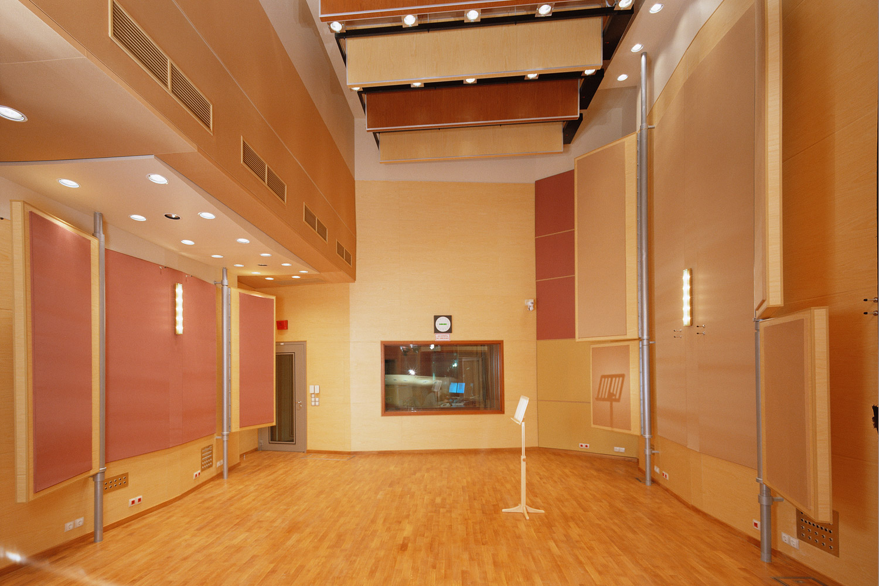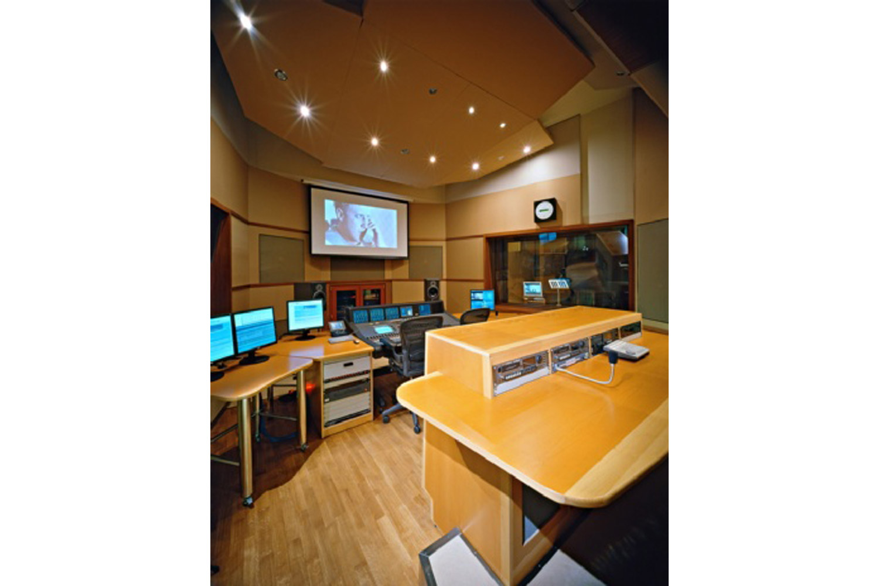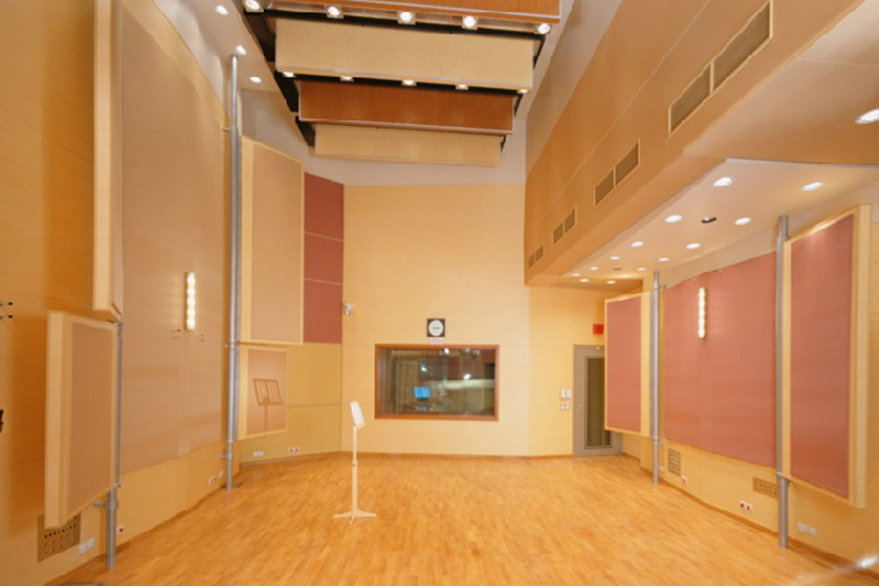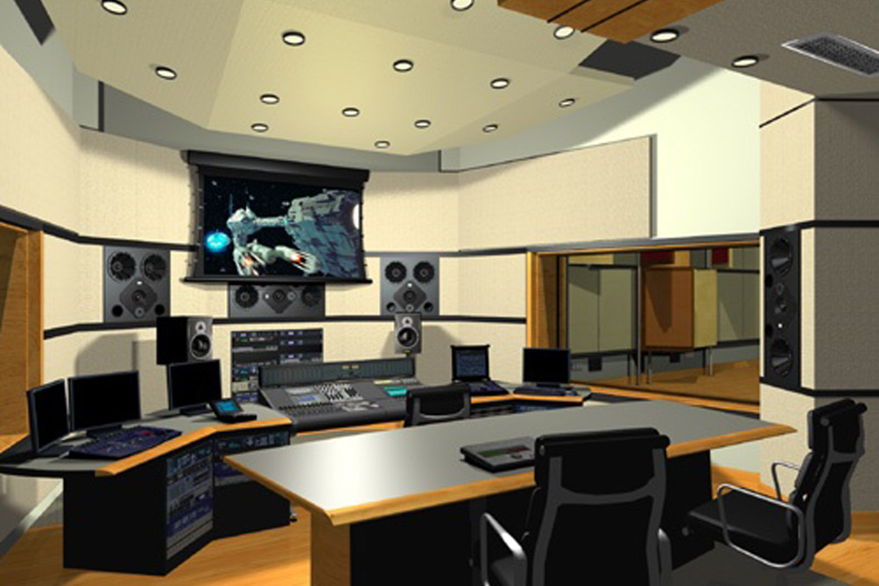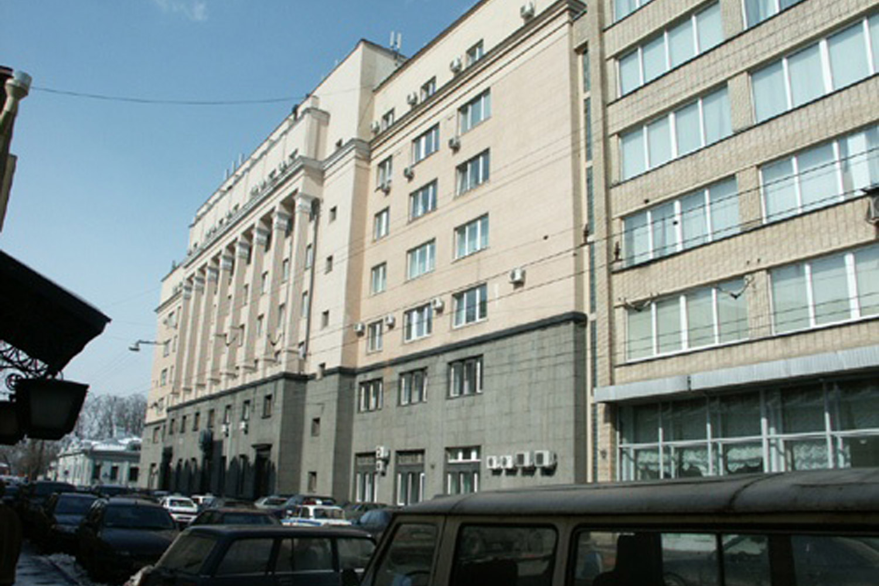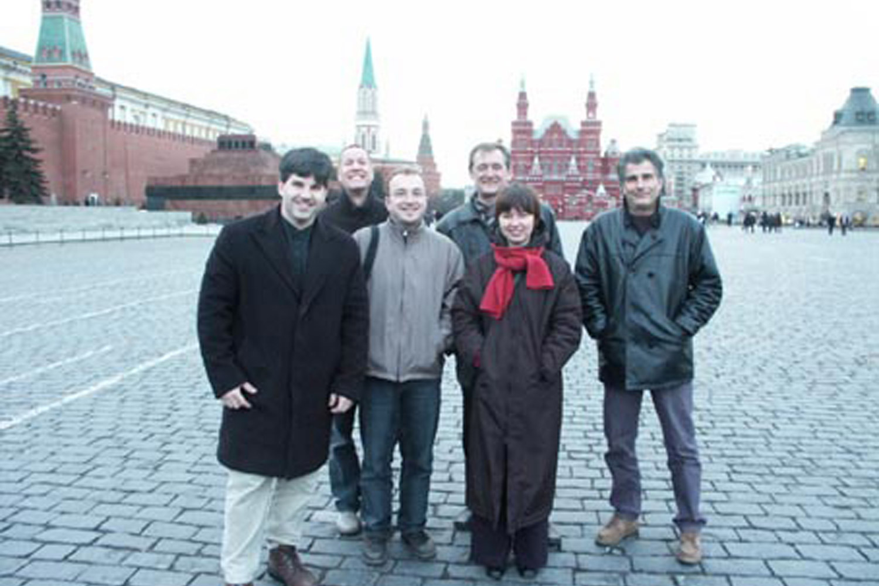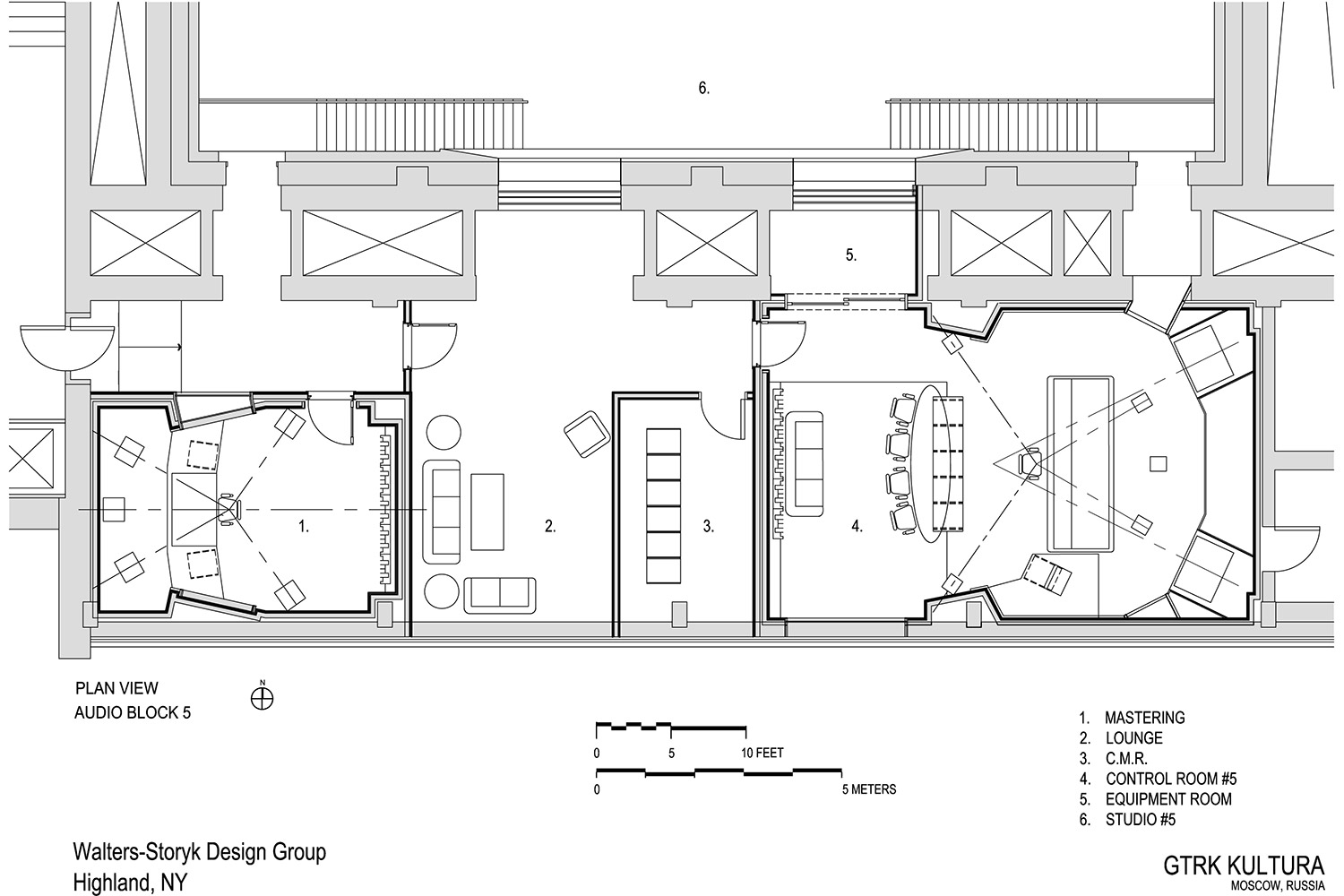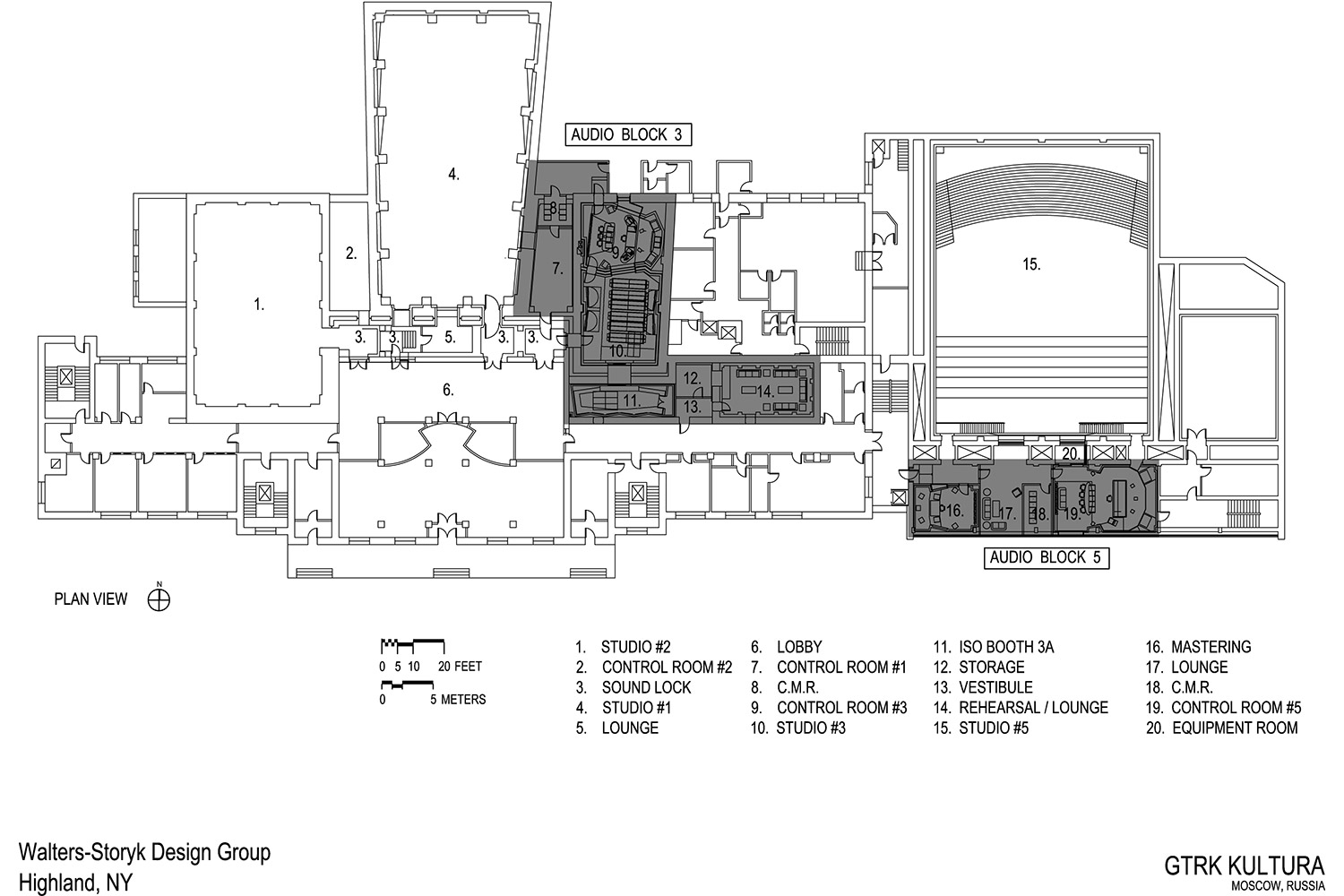Project Description
Project Team
The project team consists of four parties. The client was VGTRK Sound Recording Studios (lead engineers: Boris Nekrasov and Sergey Remizov). Local project management, construction management, materials sourcing, local code compliance and engineering services was provided by I.S.P.A. Engineering in Moscow (project managers: Yuri Butko, Vadim Nerukhov and Olga Lotova). Technical systems design and integration engineering was provided by J&C Intersonic Zurich, Switzerland (project manager: Thomas Wenger). Last but not least, the architectural and acoustical design for Master Planning, Design Development and Construction Documentation as well as master project management and supervision services are provided by WSDG’s US and Europe branches (project managers: Scott Yates and Dirk Noy).
Overview
GTRK Kultura is the All-Russian State TV and Radio Broadcasting Corporation headquartered in the center of Moscow. The collapse of the Soviet Union led to the birth of VGTRK in 1990 and the decentralization of the entire State TV and Radio (Gosteleradio) system.
The impressive VGTRK building, which houses administrative offices, technical workshops and laboratories, an access dock for the company’s 5.1 Surround Sound-equipped OB Van–and of course the current studio facilities–is located within the so-called “Inner Ring” or “Garden Ring”, within 10 minutes walking distance north of the Red Square and the Kremlin. The building has two sections: The north wing was originally built in 1938, and the south wing was added in 1968. Russia’s entire national radio music archive (over 300,000 tapes!) was recorded at the studios. The facilities also serve as the major rehearsal space for the highly respected Russian Symphony Orchestra.
Program
A number of studios in the VGTRK complex are scheduled for a complete architectural and technical redesign, which means a complete stripping of the rooms down to the outer wall and roof structure, and full reconstruction of new state-of-the-art sound recording studio facilities. The current project consists of two phases:
Program Phase 1 – Studio 3
The modification of the ASB 3-studio unit focuses on the full reconstruction of a recording / mixing environment (control room and recording spaces). A large recording room–specifically to be used for foley recordings–and a number of smaller isolation booths–one of which is acoustically “dead”–are envisioned here as well. The entire ASB 3 block will be constructed as a room-within-room facility on an acoustical floating floor structure. This construction technique and a complex HVAC system design will offer world-class noise rating figures. The control room is equipped with technical systems suitable both for high-end music, radio drama production, as well as video and audio post production. A large scale 5.1 surround sound monitoring system will be employed. The large recording room is suitable for a variety of recording tasks due to its variable acoustics. Moveable panels at the walls and the ceiling are employed. The floor contains a total of four foley pits. The isolation booth is connected to the large recording room via a sliding glass door. The acoustically dead booth contains a total of six foley pits.
Program Phase 2 – Studio 5
This area overlooks the large multipurpose recording hall 5 through panorama windows and will be reconstructed as a space with two major project focuses:
- control room
- Mastering Room
These new spaces will be used as a recording, mixing, mastering environment (control room, unmodified recording space and mastering room) in the existing ASB 5 spaces. The control room is equipped with technical systems suitable for high-end music production. A large scale 5.1 surround sound monitoring system will be employed. The mastering room is equipped with technical systems suitable for high end audio mastering (including SACD and DVD Audio capabilities). A freestanding 5.1 surround sound monitoring system will be employed.
Acoustics
The client realized early on that the acoustical considerations connected to this project are extremely relevant for the future of the facilities and therefore of GTRK Kultura. A similarly versatile and powerful combination of this number of control room and recording room facilities is hard to be found in the further vicinity and will attract a substantial clientele just due to its uniqueness.
Background noise level specifications are extremely strict and will not exceed a noise criteria level of NC 10, 15 or 20, respective to the type of room. Wall systems have been designed that provide STC isolation rates in excess of 85dB and more, and a concrete floating floor construction will provide decoupling from the observed subway line noise and vibration.
The room acoustics have been developed entirely with the aid of computer simulation software. The client has decided to follow the ITU/EBU specifications–regarding room acoustics criteria and geometrical setup parameters–in all the control room spaces. The computer modeling approach ensures that the issued architectural construction drawings will actually translate to world-class acoustics, and makes it possible to listen to music being replayed in the virtual computer model of the spaces.
Technology
The intention of the client is to provide maximum level quality and versatility to the entire facility. Due to the preferences of many engineers, state-of-the-art digital and analog equipment will both be available to be mixed and matched according to the production’s character.
Technology Phase 1 – Studio 3
The main mixing console taken into consideration for this 5.1 Surround Sound room will be an all-digital AMS-Neve Libra Post which features a high tactility level while providing excellent audio characteristics and operational flexibility. The main recording and editing surface will be a Swiss-made Merging Technology Pyramix DAW (Digital Audio Workstation), which is capable of recording and editing audio on both SACD and DVD-A resolution level. The Libra console is going to be complemented by a mobile audio-for-video and -film workstation, the Dream Station by Fairlight. A LCD projector with a motorized 16:9 screen will be provided as well to facilitate the post production work to be performed in the control room. Audio Monitoring will be provided by flipped Quested’s Q 212 (main front channels) and a modified version of this speaker for the surround channels. A large selection of first-class outboard peripherals and a substantial collection of vintage and modern microphones compliments the setup.
Technology Phase 2 – Studio 5
The flagship of this 5.1 surround sound studio block is the already-legendary AMS-Neve 88R analogue mixing console, which features an all-new ground up design while inheriting some of the most influential electronic elements of recording history, such as the legendary Neve microphone preamps. The recording media of choice can be a reel-to-reel multitrack tape recorder (multiple choices available, analog and digital) or a Merging Technology Pyramix DAW (Digital Audio Workstation), which is capable of recording and editing audio on both SACD and DVD-A resolution level. The mobile rack, mentioned above in the Studio 3 description, is designed to easily hook up to the Studio 5 control room, if necessary. Multiple large-scale plasma screens will facilitate video and data display. Audio monitoring will be provided by modified Quested Q 212. The 5.1 surround sound mastering room will be centered around a SPL MMC-1 Mastering Console which offers a complete selection of the mastering channel signal path. Three mastering chains will be made available, one of them completely digital, another entirely analog, and the third an analog-digital hybrid solution. All mastering chains will be able to play out SACD and DVD-A level masters. Audio monitoring for this room will be provided by PMC transmission line loudspeakers.

