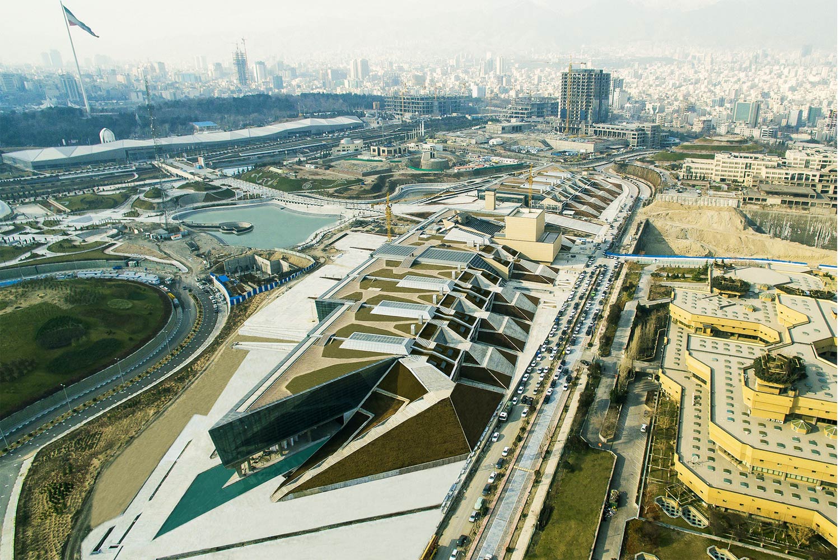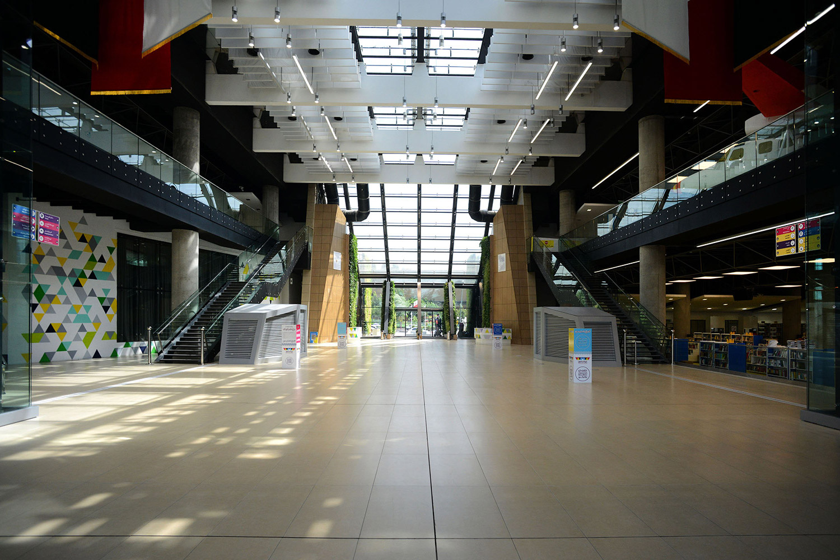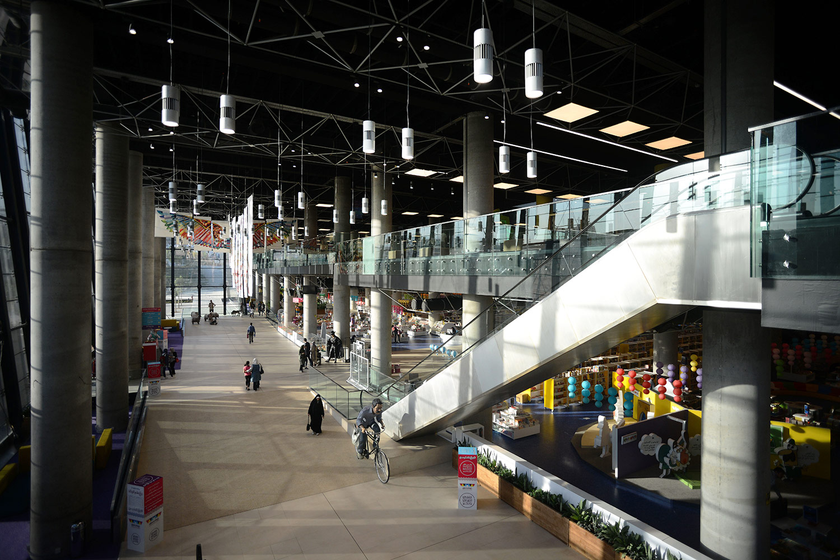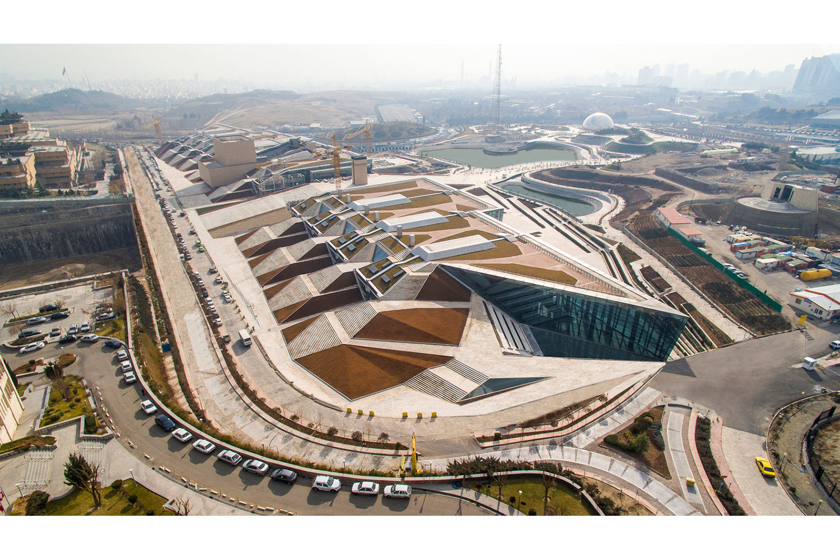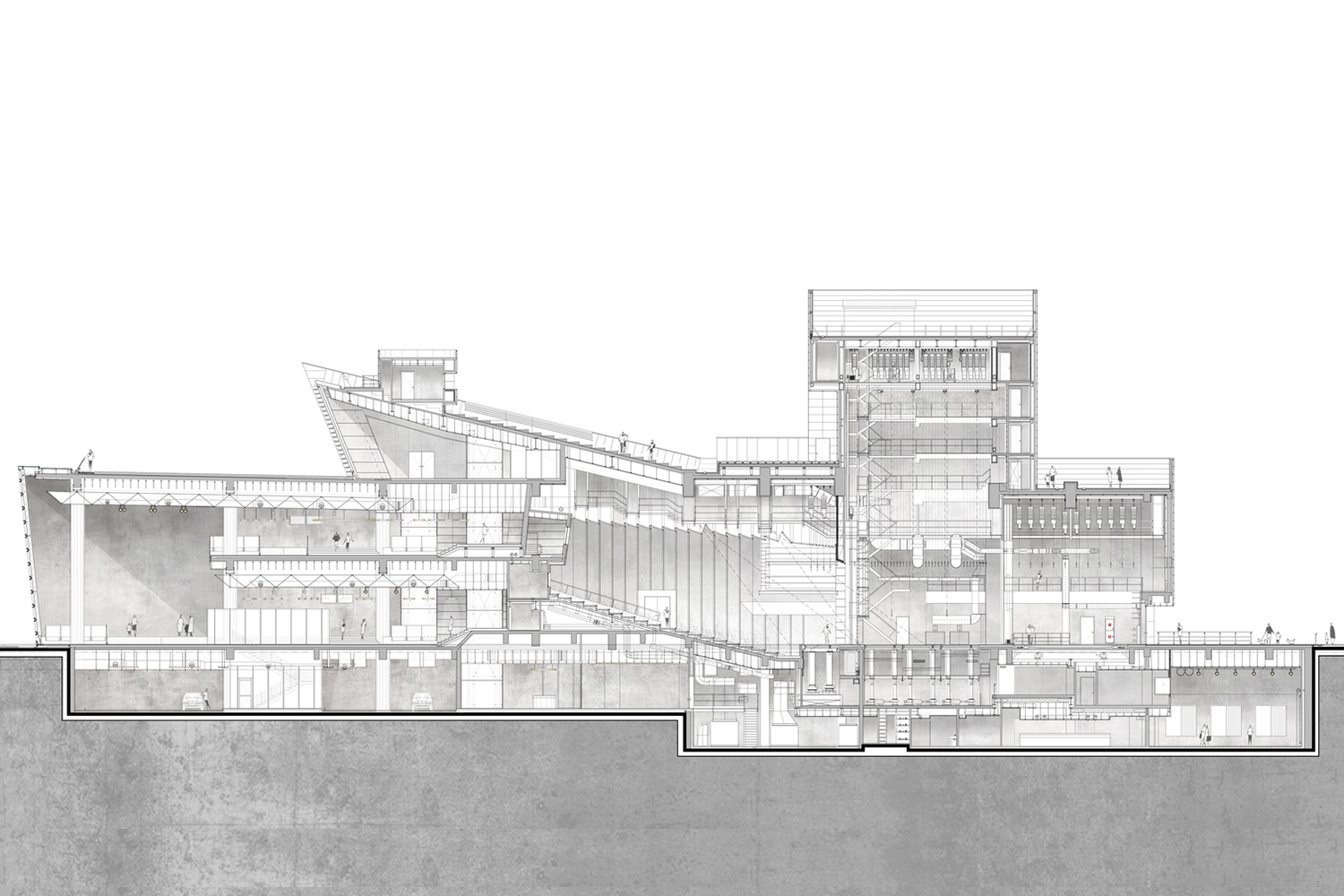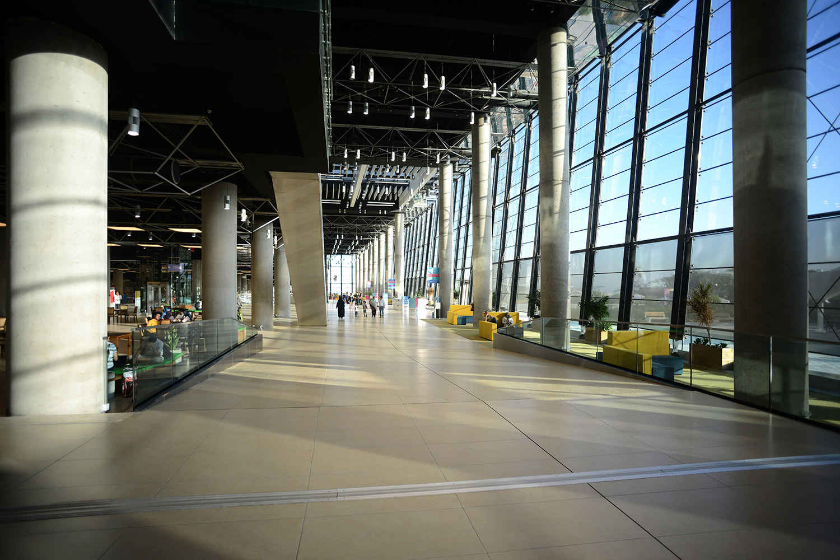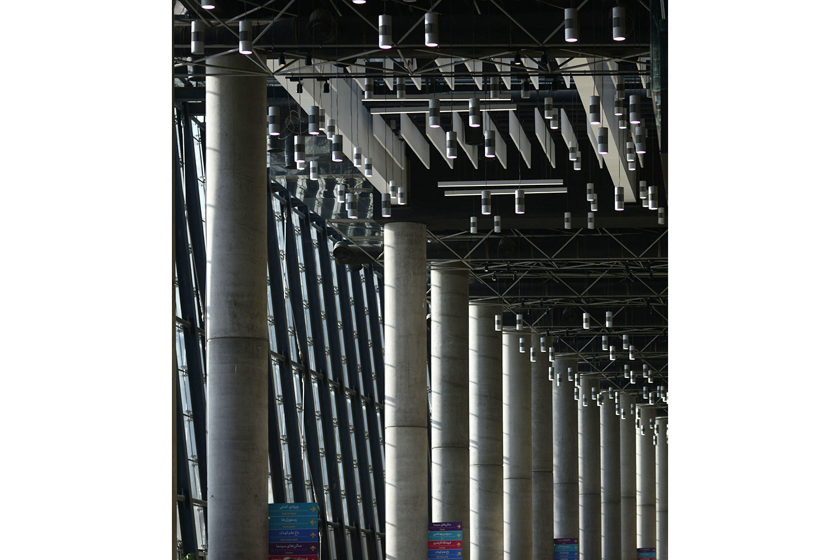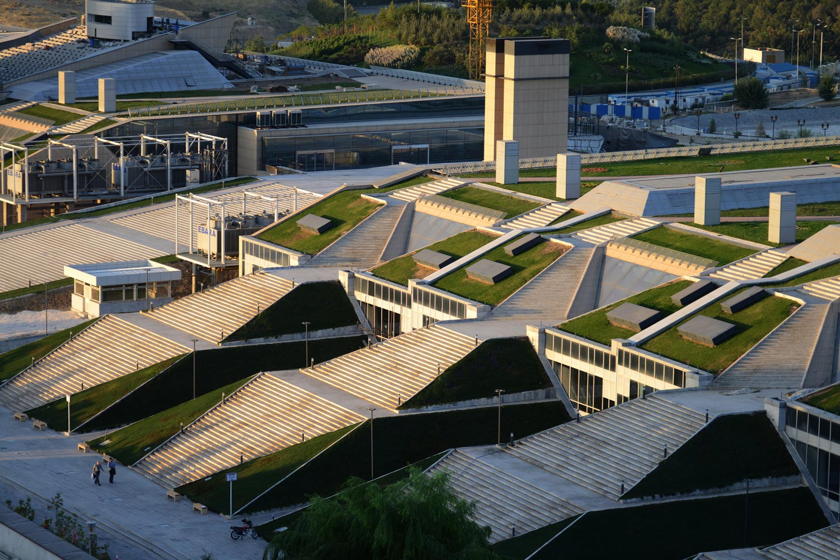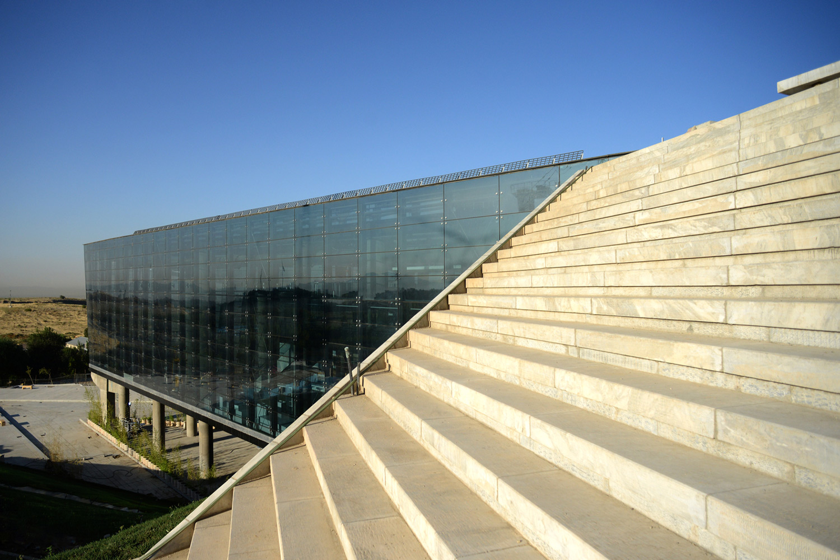Project Description
Overview
Tehran Book Garden is a 700,000 ft2/65,000 m2 cultural complex located in the third district of the Iranian capital. The compound was designed in the style of traditional Iranian terraced gardens, including foliage and trees both inside and out, and is dedicated to a series of cultural and educational activities. In addition to its eponymous collection of books – one of the largest in Iran — the complex also includes a children’s science park, art galleries, theaters and cinemas, and outdoor event spaces. Tehran Book Garden was designed by Tehran based Design Core[4S], with lead architects Sam Tehranchi and Ali Nabi, who retained the services of WSDG to design the building’s structural and room acoustics. Audio video system integration as well as theatrical system design was provided by Padyav Group, with lead consultant Masood Roostaei.
Program
The acoustic goals for the main interior space were to replicate the emotional experience of a small, comfortable library. In addition to this, the cinema, theater, and activity centers needed to be acoustically isolated from the main areas so that people reading would not be disturbed by crowd noise from these areas. Finally, the acoustic solutions for these areas needed to be visually discrete so as not to block natural light from entering the main areas or to distract from the design of the space.
Design
In order to mimic the acoustics of a smaller, more intimate room for the large, connected space of the main area, the WSDG design team used vertically aligned ceiling baffles throughout, to achieve highly efficient absorption without blocking the line of sight to natural light. The colors of the baffles were matched to the surrounding ceiling so that they blended in without distracting from the architecture.
For the cinema, drama theaters, café, and lounge areas, a selection of fabric, drywall, and perforated wood materials were sourced locally for an organic look that blended into the interior design aesthetics of the complex. These rooms also were acoustically isolated using gypsum in a double wall configuration, so that the sounds from these rooms would not disturb the main area.
Photographs by: Mohammad Shah Hosseini, Ali Daghigh

