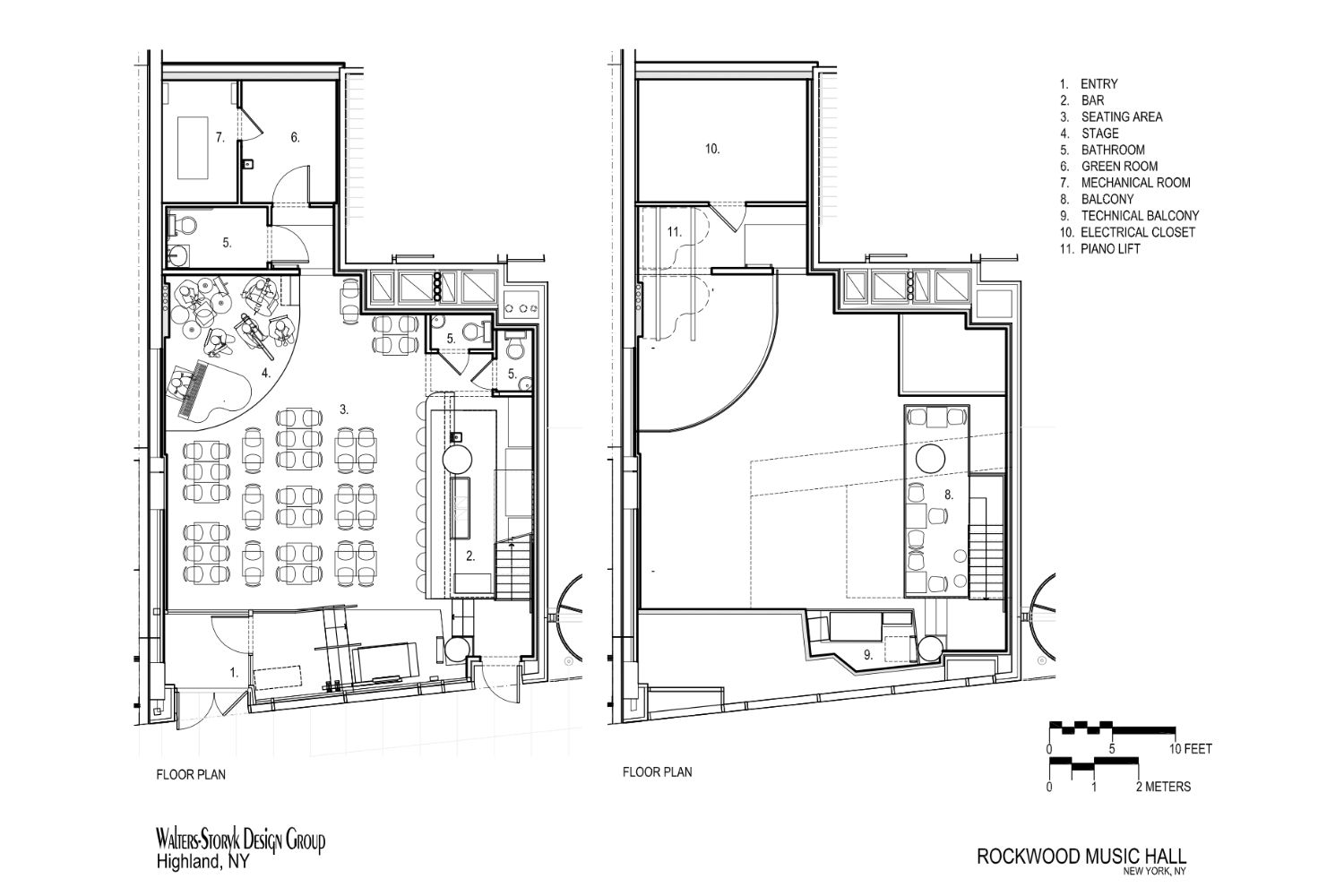Project Description
Overview
Since 2005, the Rockwood Music Hall [RMH] has been a fixture of the Lower East Side’s music community, hosting performances every night of the week for a wide range of local, national, and international talent. In 2009, RMH sought to expand its offerings with a new space that could accommodate larger acts while still maintaining the intimate atmosphere of its other stages. To accomplish this, they sought out WSDG for the design and implementation of Stage 3, their largest performance space.
Program
The WSDG Design Team was tasked with the master planning of Stage 3, including architectural design, systems design, interior room acoustics, and electroacoustics. The goal was to capture the warm, welcoming feel of RMH’s other stages in this new, larger room alongside a more robust program of interior acoustics, isolation, and sound reinforcement.
Design
Stage 3 is 1200 sq ft/111 sq m and seats 70 patrons. The 14×10 stage is located in the upper left-hand corner of the venue for optimal visibility and sound, and also includes a lift to easily relocate the venue’s grand piano as needed. Performers on the stage are supported by a hidden Front of House balcony that utilizes an expertly tuned Meyer Sound System with a 24-Channel PA, perfect for clear, detailed sound at all volume levels.
Due to the venue’s location on a busy street and immediately below residential housing, the isolation component of Stage 3 was of paramount importance. Special care was taken in designing the isolation of the space, including the usage of sand in the mullions of the storefront glass windows to keep the sound inside the venue as well as a sound lock with heavy acoustic doors and room in room isolation.

