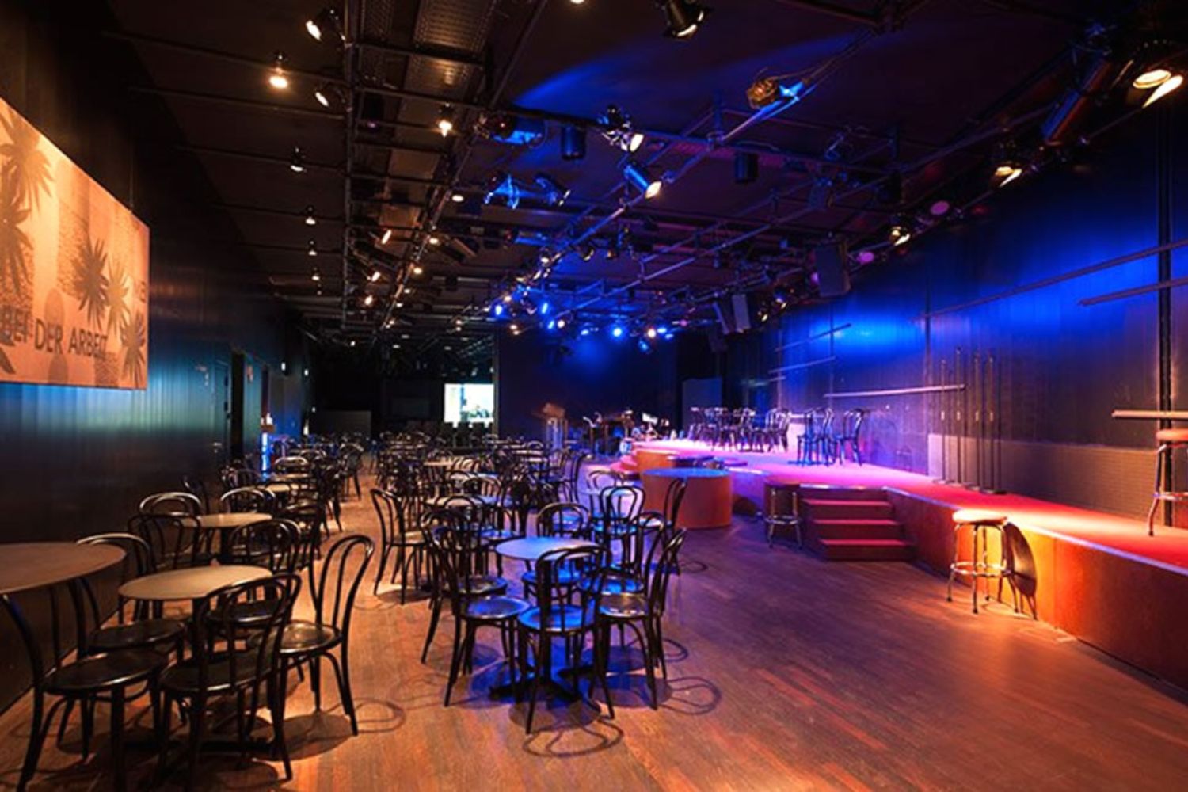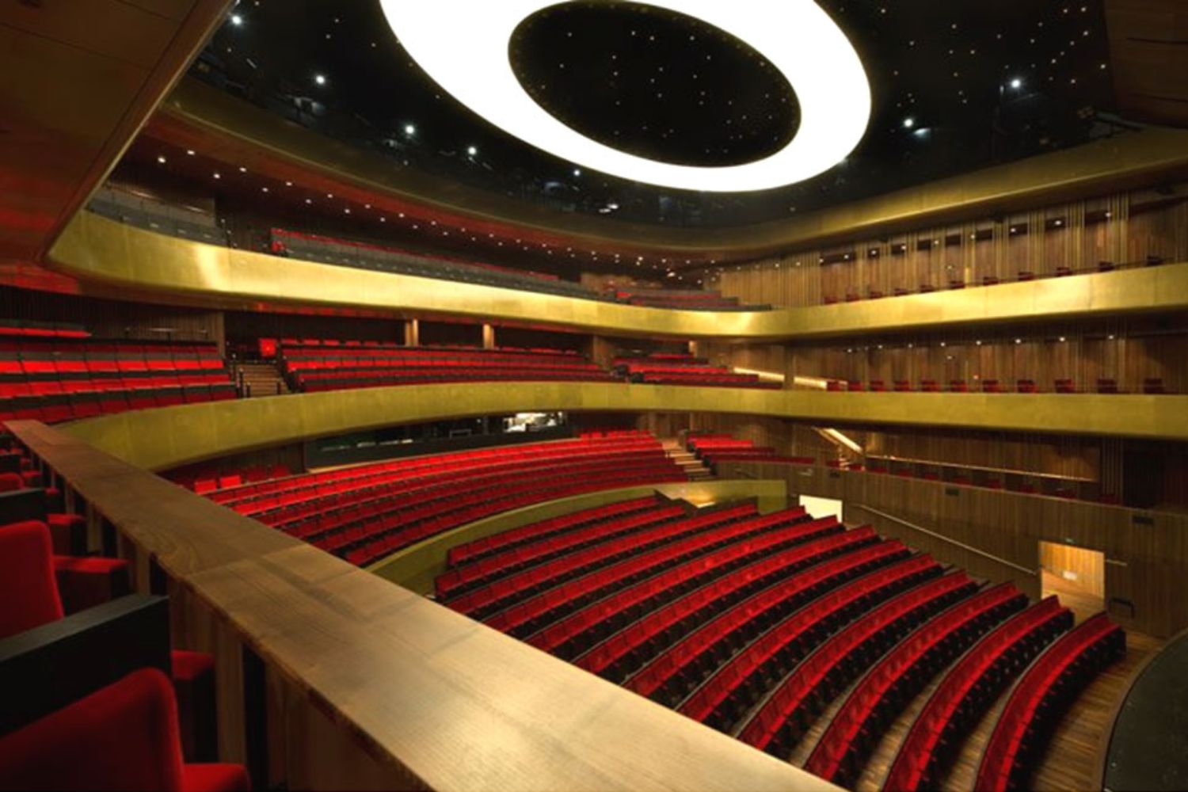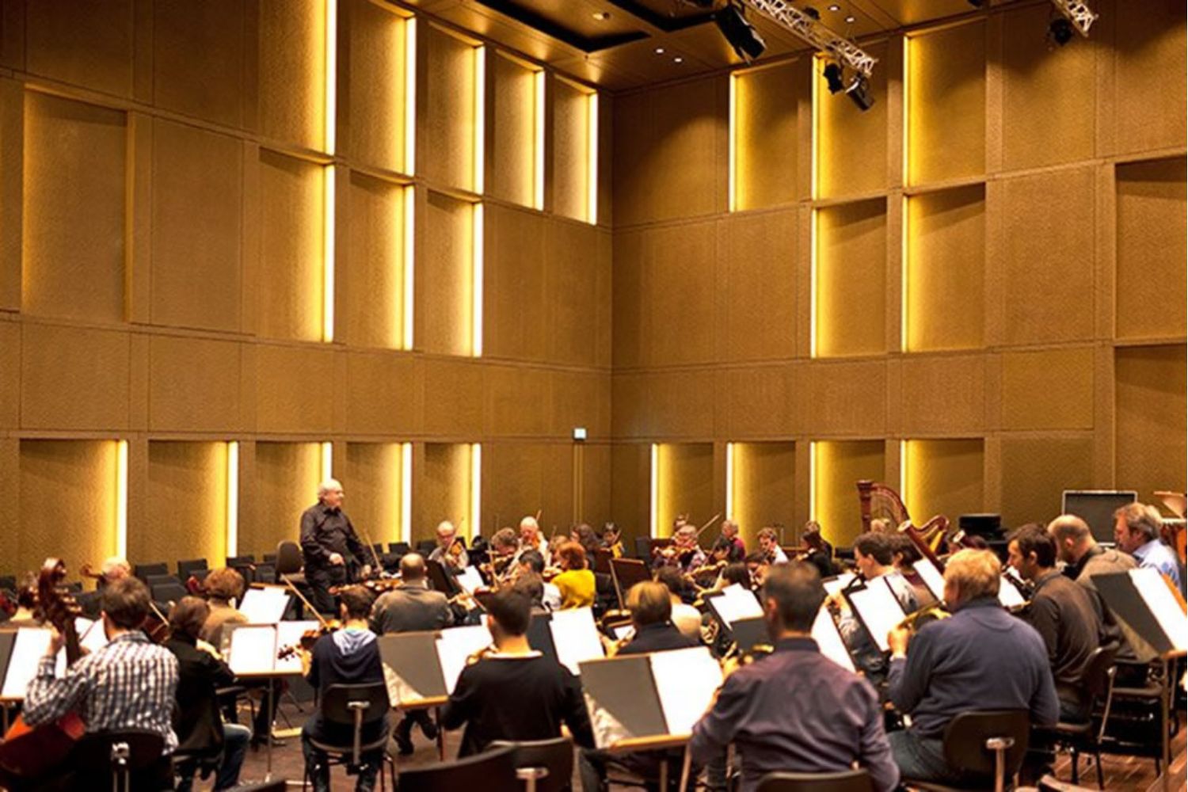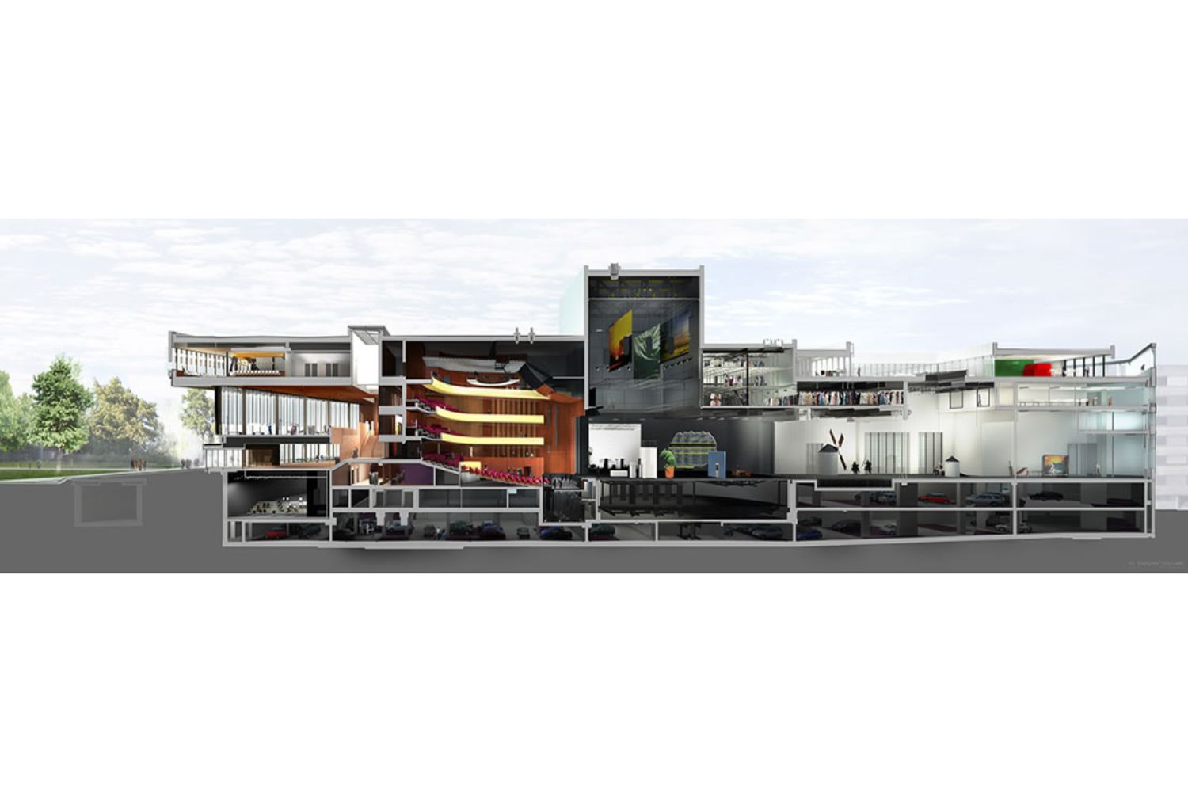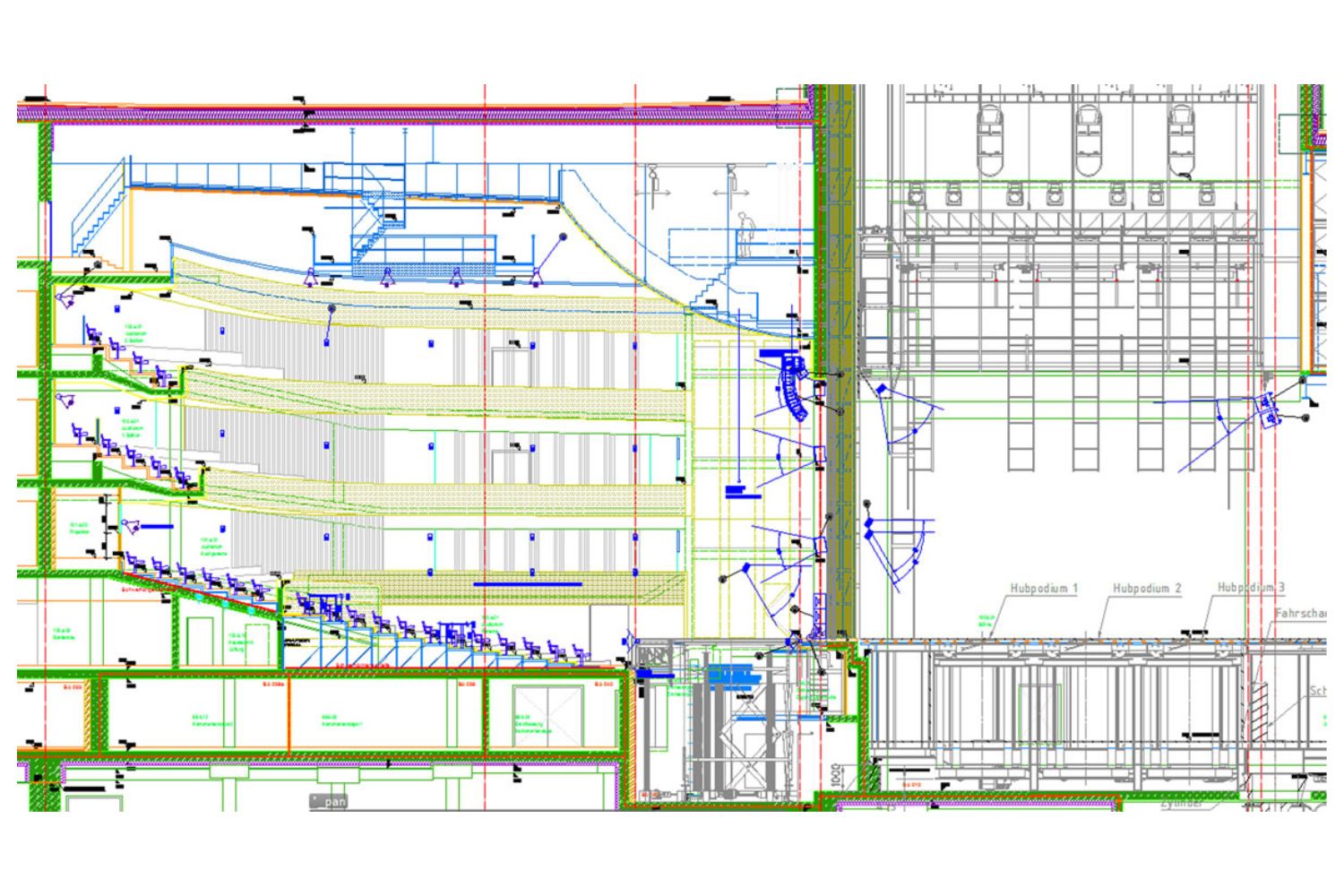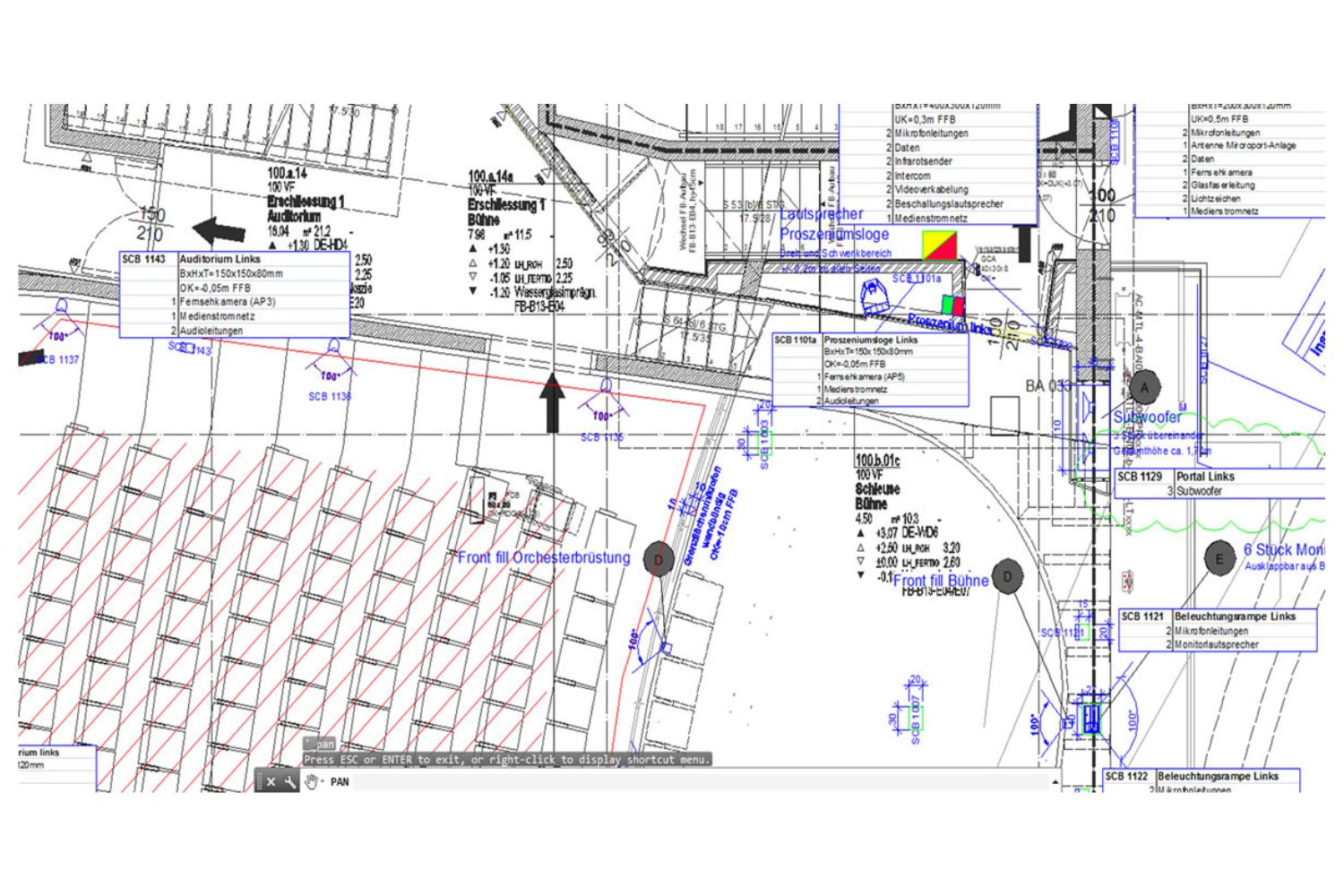Project Description
Overview
MusikTheater Linz is a modern opera house located in the heart of the Linz city center. It originally opened in 2013 and was designed by London architect Terry Pawson.
Program
The WSDG design team was tasked with designing and implementing the complex’s audio / video systems, digital audio and video networks, stage management, voice alarm, media control and data technology, cable network, and installation systems.
Design
In the auditorium, line arrays can be lowered from the ceiling left and right. Furthermore, speakers are installed for effects left and right behind sound-transparent panels. The sound transparency of the covers was tested by ADA in the laboratory. More small speakers were installed in the stage edge in two levels (thus effective with and without orchestra pit). In the so-called crown floor (round ceiling part) are more speakers for effects play available.
In addition, panoramic loudspeakers were installed in all levels, which can feed circulating signals in the hall. In addition, the speakers can also be used for reverberation prolongation when using short delays. Signals can be sent from the stage depth as well as in the stage itself. Everywhere in the stage area as well as in the hall are floor boxes for other mobile speakers, and also for microphones.
The next major task was the planning of the intercom system, including the stage management console. On both sides of the stage, connection inlets are provided for the console, with the left side is considered the default parking space of the console. Since there are also simplified stage management consoles in the other venues of the house, preference circuits have been provided to prevent false communication.
A number of 200 paging and partially monitoring loudspeakers were installed, and about 100 fixed lighting signs in the building (including the studio theater) as well as about 25 mobile lighting signs.
There are also floor boxes to which mobile loudspeakers are to be connected. Also, lists of cables and floor boxes have been generated to show the cable routing to the floor boxes distributed throughout the building.
An extensive video network has also been set up to connect color and black-and-white cameras. The video signals go to built-in monitors, e.g. for conductor monitoring, but also for floor boxes to connect mobile monitor units.
Similar planning was carried out for the studio theater and the so-called Brucknersaal. The latter is used as an independent chamber music hall as well as an orchestra rehearsal room.
In addition, concert recordings can also be performed in this hall. For this reason, a recording video studio was planned with a view to the Brucknersaal. In the recording studio is a digital mixing console of the type Aurus, studio monitors, active monitors 5.1 / 7.1, studio reverb, studio microphones and video equipment such as recorders, projectors, video monitors and screen.
The neighboring video studio has a digital video editing system installed. In addition, there is a monitoring unit with 5 monitoring loudspeakers.
The Brucknersaal is acoustically designed as a rehearsal and chamber music hall and has a floor space of about 400m2 sufficient space for 100 or more musicians and choir members. There is also room for at least 100 listeners.
There are numerous drawbars installed in the hall and 3 of them are for suspended microphones. Microphone point winds are also available, so that the greatest flexibility in orchestral recordings is provided.
The drawing above shows the location of the neighboring recording studio with a large viewing window to the Brucknersaal. To the right are the talker room and the location of the video studio.
The central ELA Rack room shares its function with a similarly large distribution room with racks in the area of the lower stage of the theater hall. The central wiring takes place from both rooms. From the ELA rack room of the Brucknersaal there is a central supply of amplifier power for the studio theater and the foyers above, which can also be set up for events.

