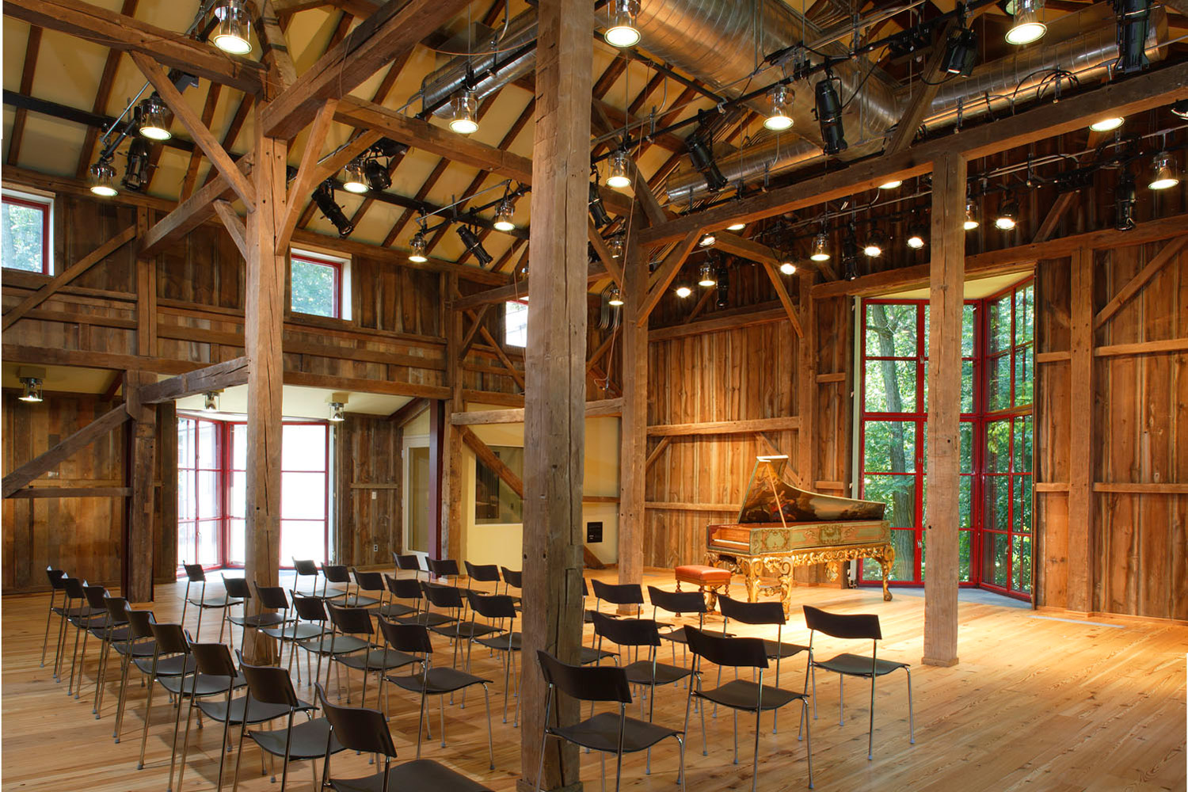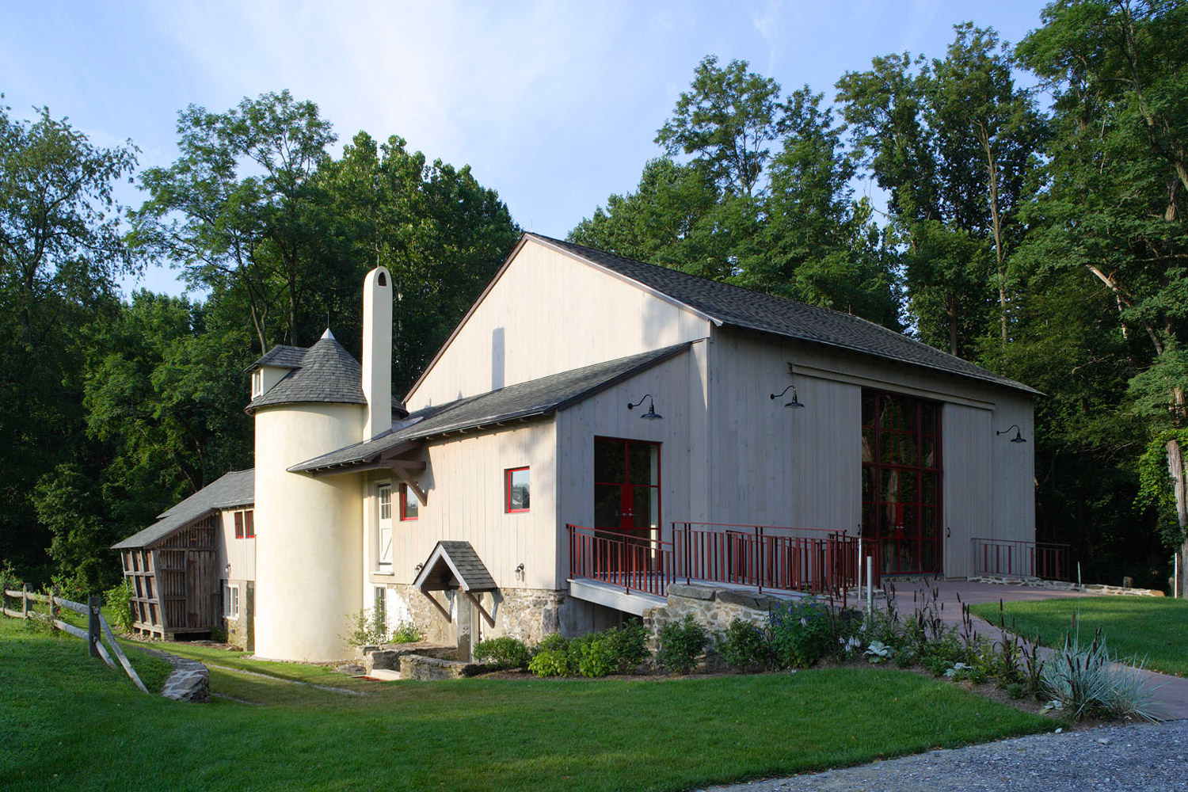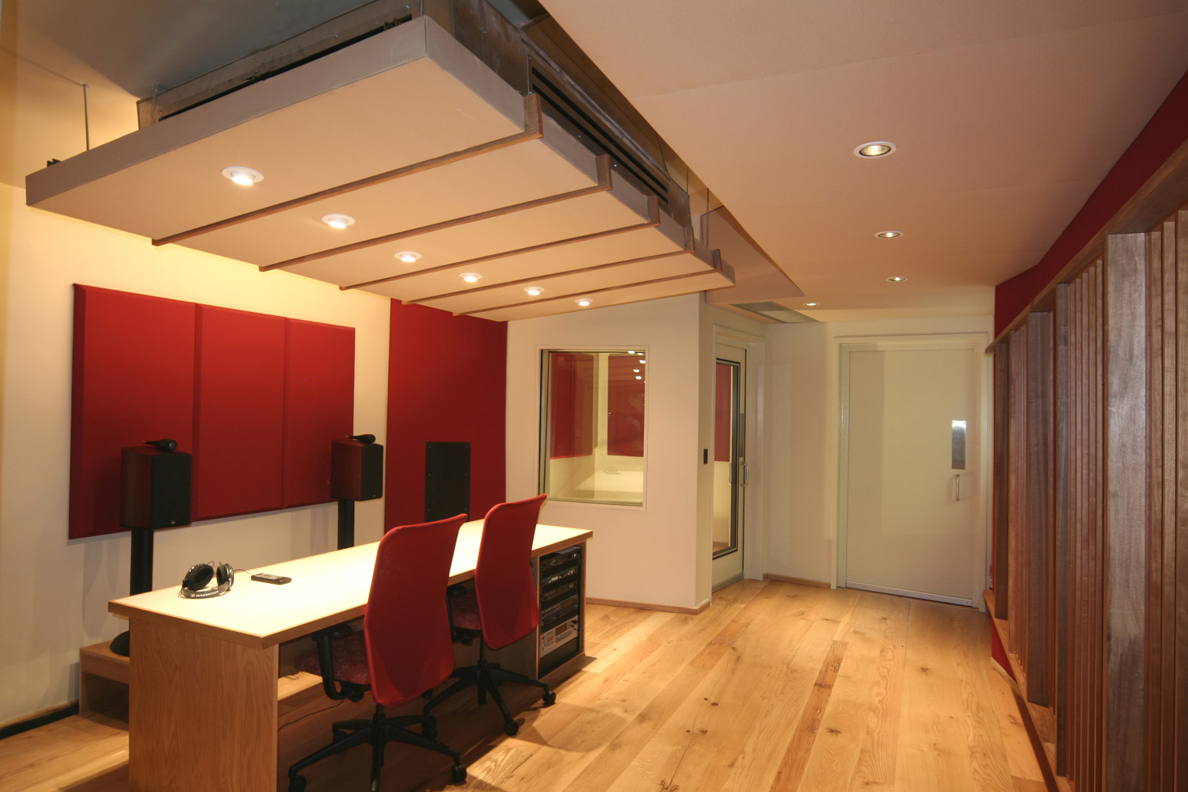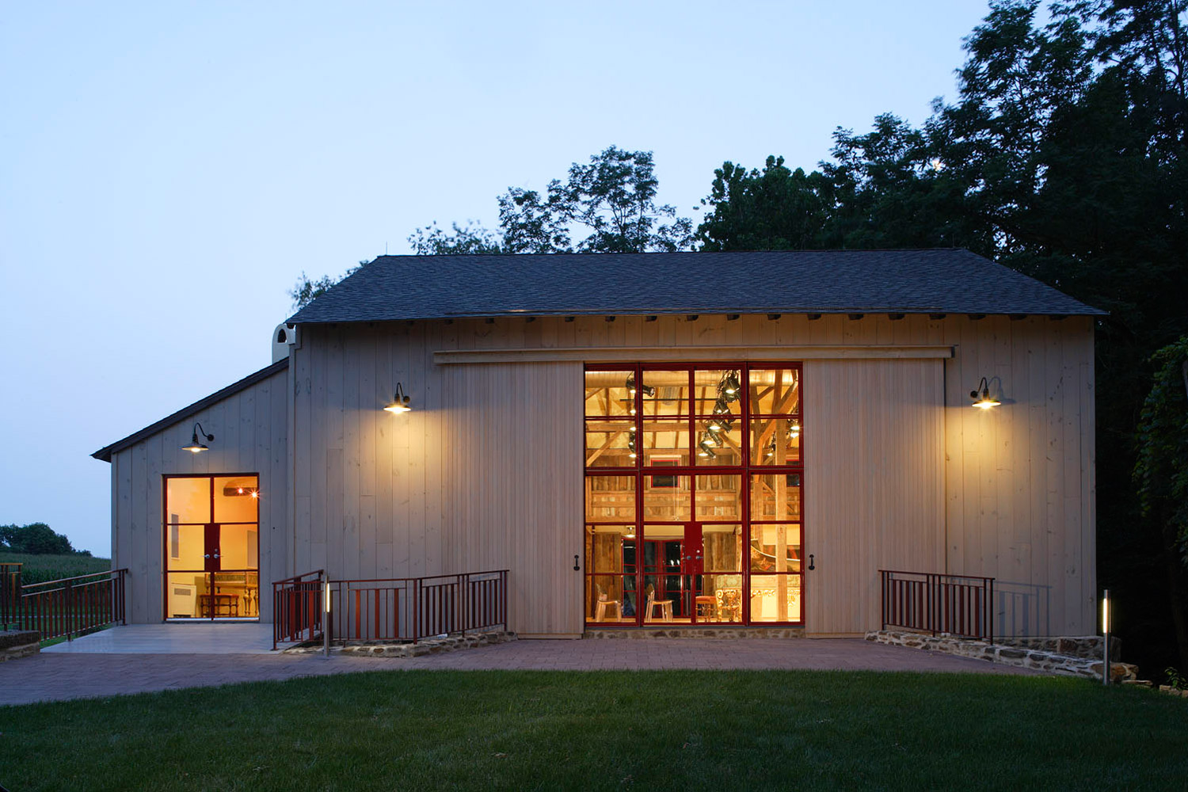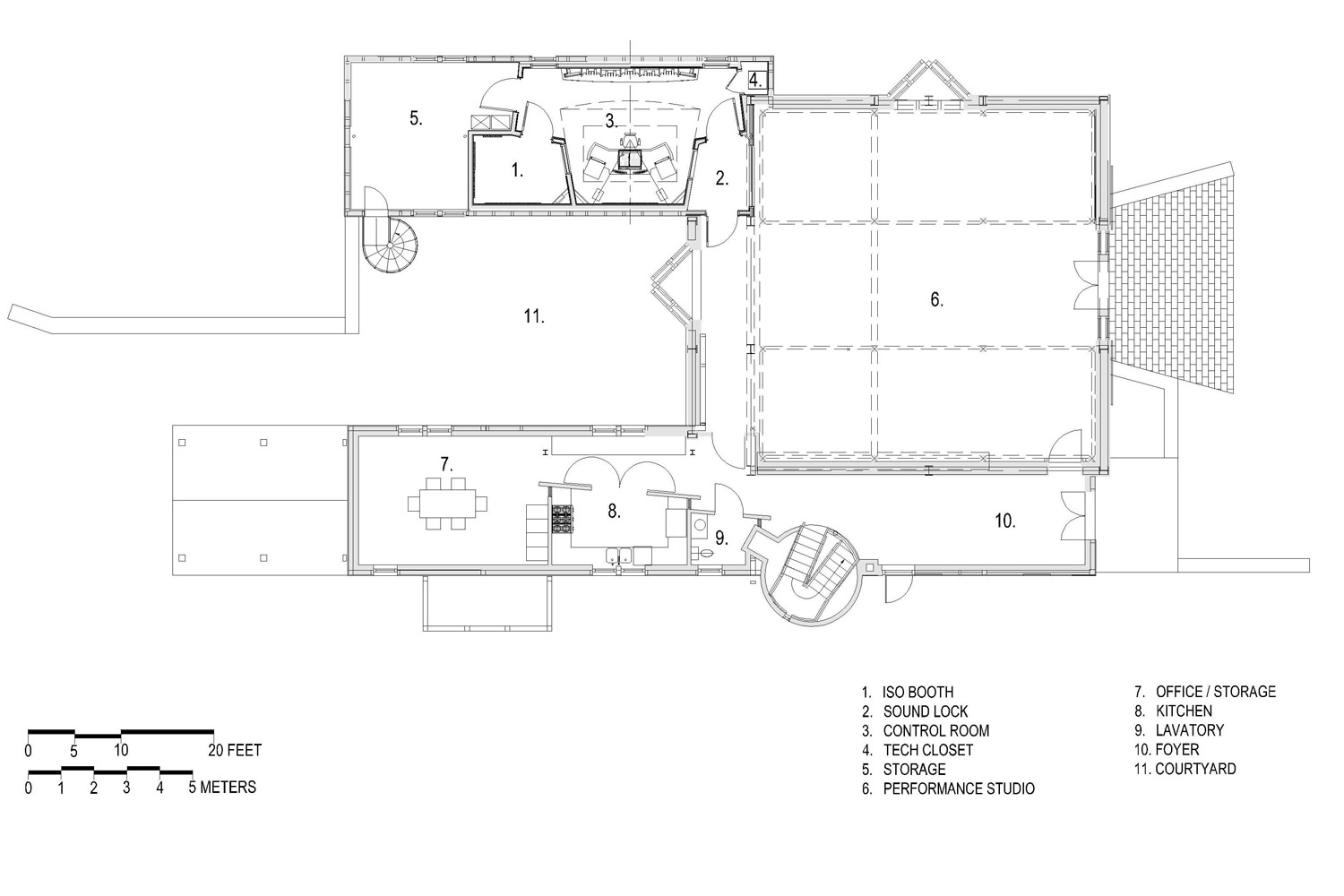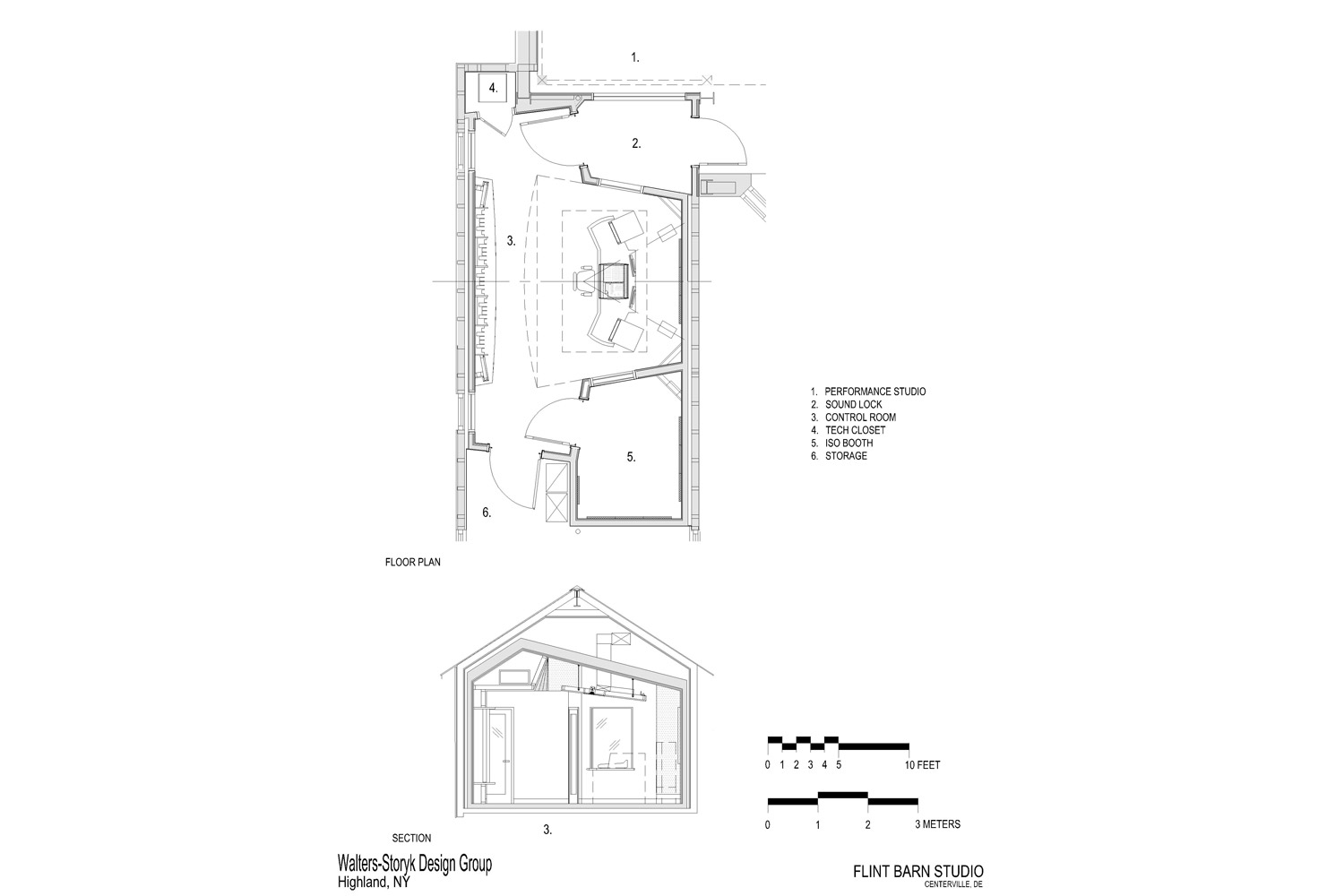Project Description
Overview
The Flint Barn is a private residence owned by Karen and Peter Flint. The spectacular property spans many acres including their residence which was designed in 1979 by the famous American architect, Robert Venturi. Karen Flint is a well known harpsichordist who, along with her husband, wanted to convert their barn to a performance space that was also suitable for recording. Having a dedicated space for performances and recording would also enable the Flints to handle all the production aspects of their recordings. George Blood, an audio technician who works with the Flints, suggested that WSDG handle acoustics and consulting for the new venue. He arranged a site visit with company co-principal John Storyk, who enthusiastically developed design and construction drawings for the new studio space. WSDG worked closely with James Bradberry Architects who were the local architects and overall designers of the barn conversion, as well as Robert Mahoney, the acoustician for the performance space.
Program
The Flints, who spawned their own record label Brandywine Baroque, wanted to convert their barn into a destination performance venue for harpsichord concerts. The barn needed to be converted into an environment suitable for live performances as well as recording. The 3,500 square foot facility consisted of 1,500 square feet to be converted into a performance space, and another 500 square feet allocated to a studio. The remaining space featured an office, kitchen, bathroom, foyer, storage and mechanical space.
Design
The main area in the barn, since it had the greatest volume, was naturally chosen as the performance space. The flow throughout the facility had to be seamless both for performance attendees (capacity between 50 and 75 people) as well as engineers to move between the performance space and the studio. The view from the studio into the performance space was key, so the engineer/producer could seamlessly monitor the performance during live recordings. A small machine room and an iso booth were also included in the design, and mic panels were placed in various locations of the barn to ensure performer flexibility and mic location. Since the performance aspect was fundamental to its success, a flexible lighting and seating arrangement was integrated into the design.
Acoustics
Given the quiet nature and sensitivity of harpsichords and other stringed instruments, WSDG put a new skin on the barn to properly isolate it from external noise. Additionally, the HVAC had to be comfortable enough for several guests, yet quiet enough to be non-intrusive to performances and recording sessions. Interior portions of the barn, which featured several different kinds of wood surfaces, proved to be diffusive enough that it didn’t require much acoustic treatment.
The studio portion of the space was built on a floated floor with discrete concrete slabs for maximum isolation. The control room, which is extremely accurate, features a pair of B&W monitors, which are commonly used in classical applications.

