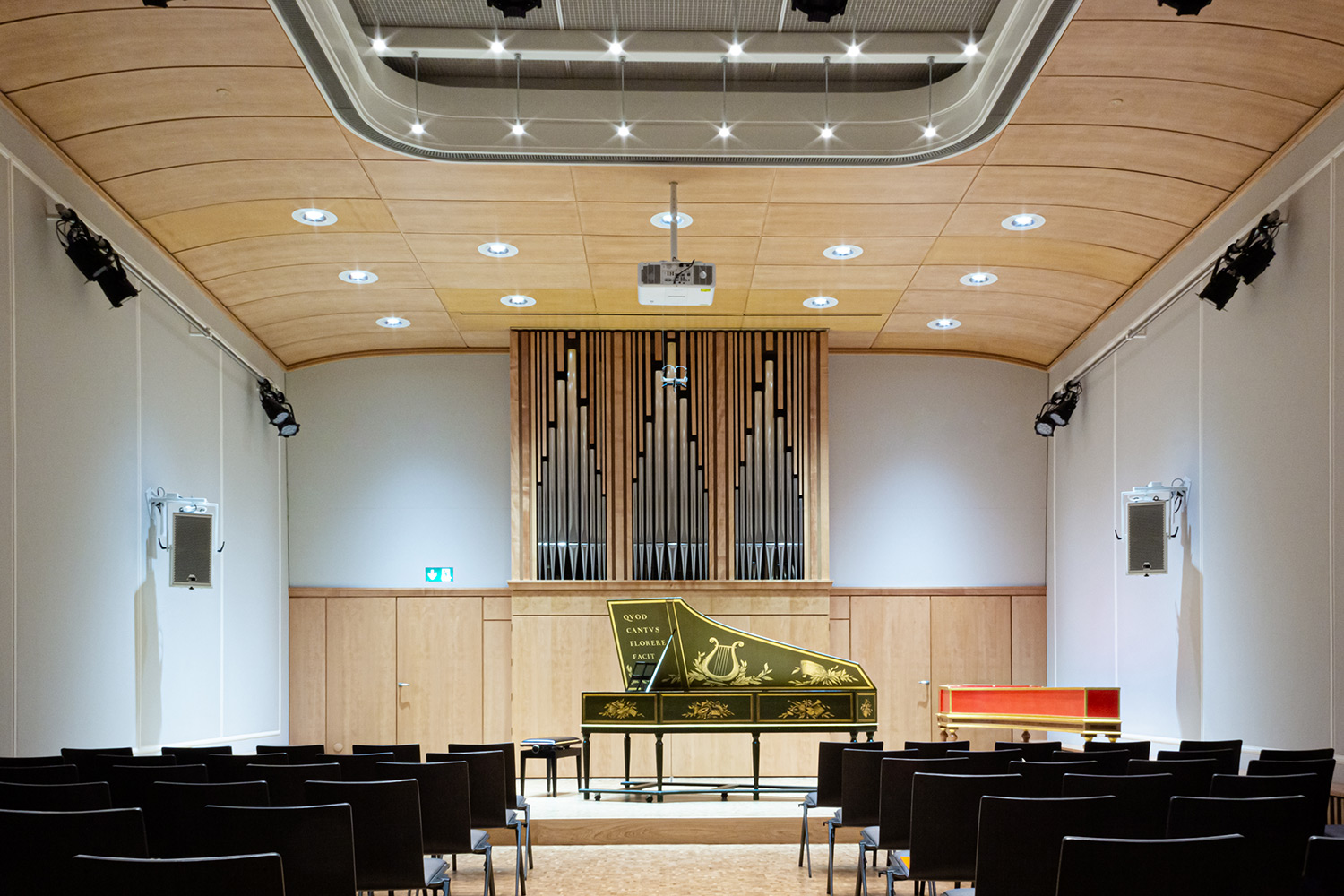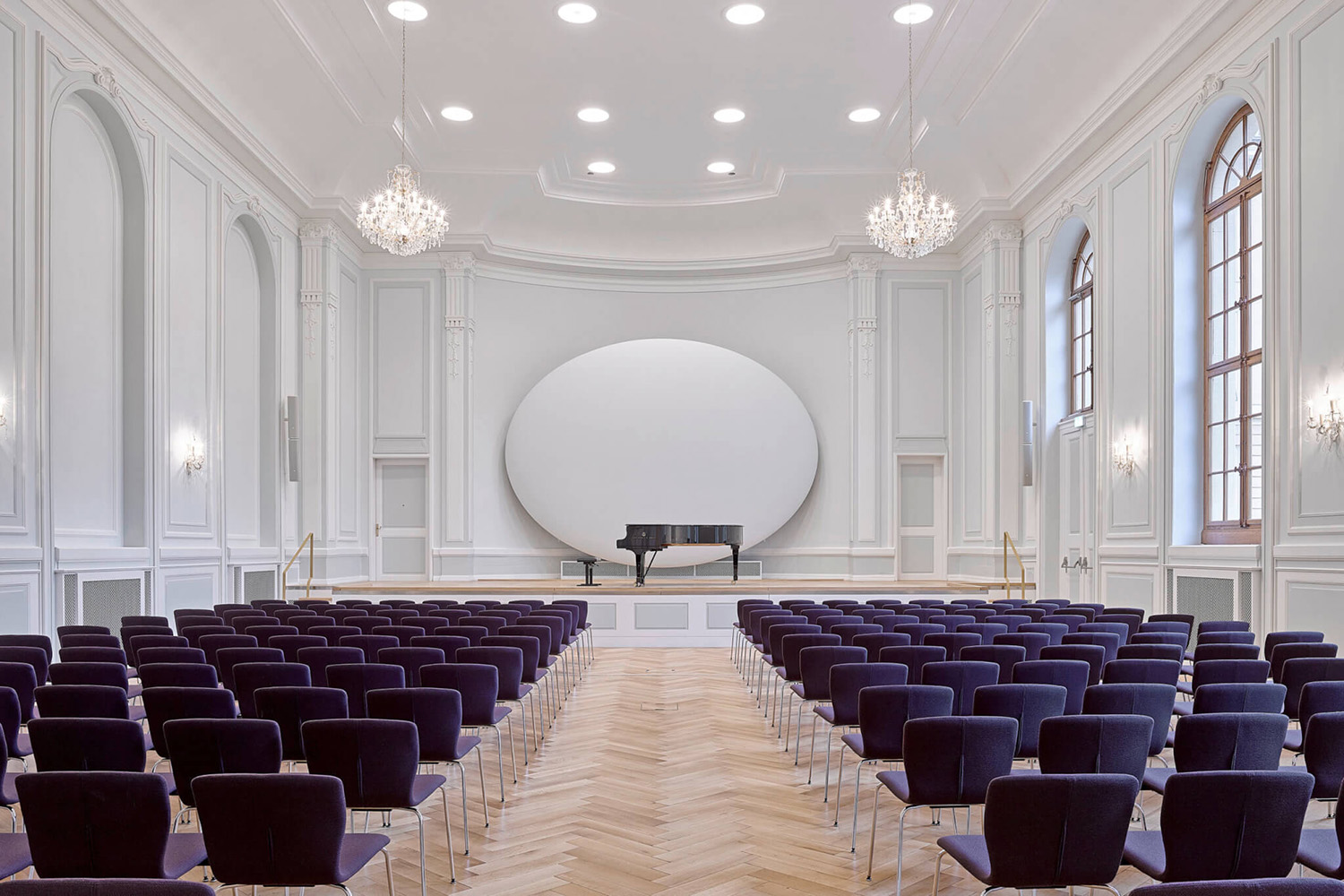Project Description
Overview
The Music Academy Basel (MAB) has been one of the leading musical education centers in Switzerland for the past 150 years, with a robust curriculum of composition, performance, and recording programs. In parallel to its ongoing new campus development, the Academy also undertook separate renovation projects to modernize its key historic spaces while safeguarding their unique architectural and acoustic character.
These key performance auditoriums, the Kleiner Saal and the Grosser Saal, each underwent thoughtful architectural renovation. Within the academy, the Kleiner Saal has long been a cornerstone of the school’s Early Music ensembles, so when it was decided to architecturally renovate the room alongside other improvements on the campus, the importance of preserving the hall’s history and signature acoustic feel were foremost concerns. Osolin & Plüss Architekten led the renovations, which included the commissioning of a new organ, and the services of WSDG were retained to improve the hall’s sound isolation as well as ensure that the hall maintained the acoustic signature that had been a favorite of its student performers, professors and guests for generations.
WSDG had also been engaged to consult on planned architectural changes and improvements to the Grosser Saal, a larger performance space within the same campus. Renovations to Grosser Saal involved the removal of a disused organ, the enlargement of the stage with a motorized front section, and the construction of new underground HVAC and storage rooms.
Program
The 750m²/115m² Kleiner Saal required extensive sound isolation in order to address noise issues from both outside the building and the adjacent music rooms. In addition to this, noise issues related to the HVAC required extra treatment so that they would not disturb the students. Finally, acoustic treatment was needed in the walls and ceiling that would maintain the existing sound of the room.
In the Grosser Saal, the program included removing the organ, expanding the stage area, installing a motorized front stage element, and building new underground rooms to house HVAC equipment and instrument storage. These interventions were designed to modernize the hall while improving its functional flexibility. Dismantling the organ revealed a previously hidden concave rear wall, which required careful acoustic evaluation and mitigation by WSDG to prevent degradation of the hall’s acoustic environment.
Design
The WSDG design team conducted extensive acoustic measurement before and during the construction process to determine how best to preserve the room’s acoustic signature and what materials would be required to do so.
For the Kleiner Saal, the team recommended the demolition of the existing, massive concrete wall that supported the ceiling but also mechanically touched the adjacent practice room. The use of steel studs and special, high density plaster boards in the reconstructed south-east side wall now provides a decoupled inner wall separation. The addition of the sound proofing material and separation of the walls provided a +10dB improvement in isolation. In addition to this, acoustic materials were used in the reconstructed rear walls, which embraced the original 1956 architecture while preserving the sonic and reverberation characteristics of the room.
In the Grosser Saal, WSDG collaborated closely with the architectural team to ensure that new construction elements, including the exposed concave wall and expanded stage, would integrate acoustically with the existing structure. The design focus was on maintaining the hall’s balanced sound quality and minimizing any negative impact from structural changes. WSDG’s early involvement and on-site evaluations helped guide the decision-making process, ensuring the space remained acoustically suitable for its intended performance uses.


