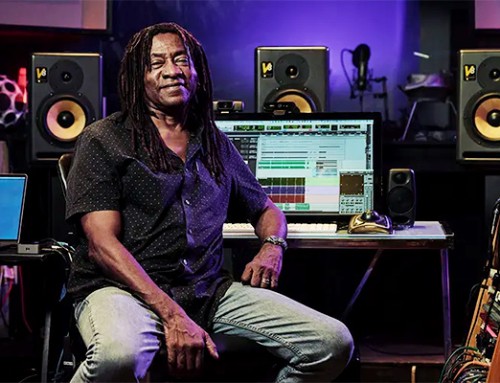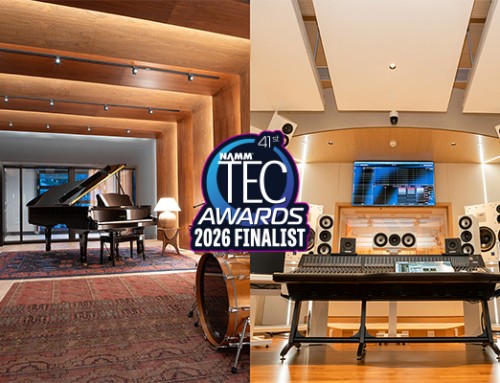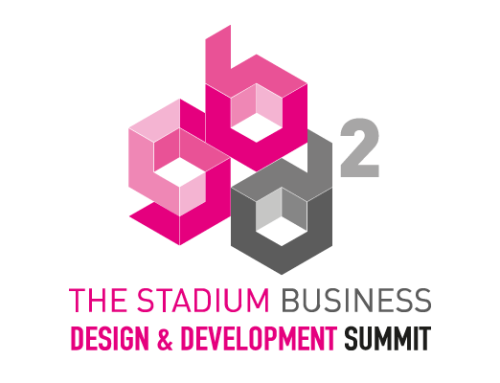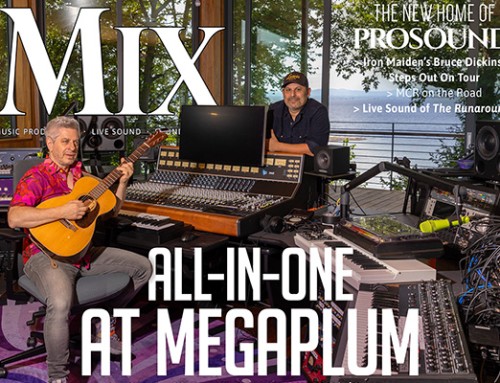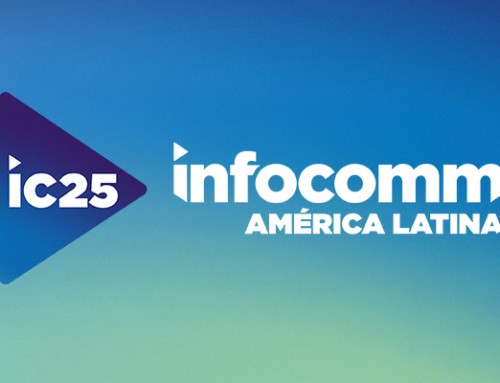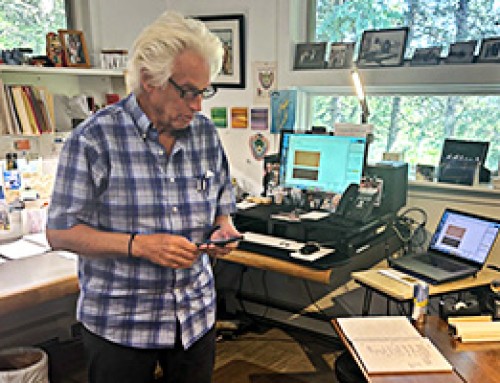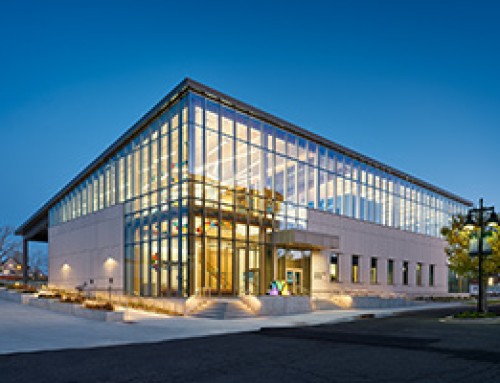AV communication is a platform now
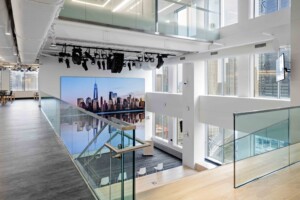
Pandemic turned us all into video-conferencers; now as we return to public spaces, the definition of UC seems to only expand further, turning entire buildings into messaging and communication platforms. In NYC, one marquee company created a spectacular new town hall space; it sets the tone for the entire office and links to a secondary office thousands of miles away. For another company, AV is the operational business platform and lifeblood for their fast-paced auction business. These dynamic examples point to how working together over AV can be elevated by design, technology, and purpose.
Principles at a rapidly growing national organization had an expansive vision for their three-story corporate office space in Manhattan. The ambitious concept included a soaring Town Hall that is the heart of the space and would require exhaustive attention to detail in the AV design and acoustic execution—not to mention a robust budget. The retrofit would involve demo of slab and steel to open up all three floors, creating an acoustical challenge of commensurate proportion. From a corporate community standpoint, the plan was equally ambitious, calling for a large-scale realistic video conferencing platform for inclusive meetings with a second office in the Midwest and other remote users. A networked content creation platform supported by in-house production facilities feeds the massive Nanolumens screen and a music-class hang of L-Acoustics’ A-Series speakers. The design of the space was a cooperative effort between SpectorGroup and WSDG (WaltersStoryk Design Group).
The WSDG design team created the AV systems design and specified the equipment for the Town Hall and its control room, as well as acoustics throughout and in the onsite postproduction suite. Under the leadership of WSDG partners Romina Larregina, project PM, and Jonathan Bickoff, project acoustical engineer, the team was involved in every aspect from demolition to final build, including an array of acoustics techniques to tame the breathtaking space.
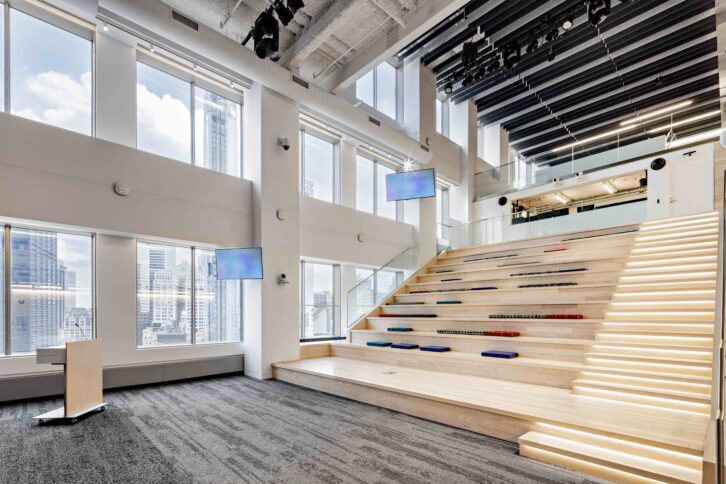 The three floors of the campus are built around an open-office plan that takes advantage of the ample natural light provided by the wraparound windows of the building. The work environment is designed to encourage collaboration while still providing ample private office spaces and meeting rooms for smaller work groups. In addition to these areas, the space also includes a bistro and dining areas, a game room, and an onsite health center.
The three floors of the campus are built around an open-office plan that takes advantage of the ample natural light provided by the wraparound windows of the building. The work environment is designed to encourage collaboration while still providing ample private office spaces and meeting rooms for smaller work groups. In addition to these areas, the space also includes a bistro and dining areas, a game room, and an onsite health center.
The WSDG design team specified integrated “invisible” acoustic treatment that utilized color-matched fabric along the walls, as well as integrated acoustic materials in the space’s artwork, including in the highly-reflective Town Hall. “The acoustic treatments look fancy, but they were not a scope-shattering event in terms of cost,” Bickoff says. “We were able to work with the architect on traditional mechanical materials that look cool but were not expensive.” The team also consulted with SM&W on the open office sound masking.
The centerpiece Town Hall is used for hosting all-hands meetings and features a spectacular double height, 18 x 22 foot high-Nanolumens Engage Series for streaming communication with other offices. A full-featured A/V room and Crestron control system lives behind the screen and manages incoming local feeds from on-site production, remote sources, and live content. Sound reinforcement is handled from a FOH position. Ceiling baffles and hidden wall treatment ensure high speech intelligibility from the L-Acoustics’ A Series, subs, and overflow speakers within this area. The third floor of the space includes a post-production suite that can be utilized for podcast and video recording.
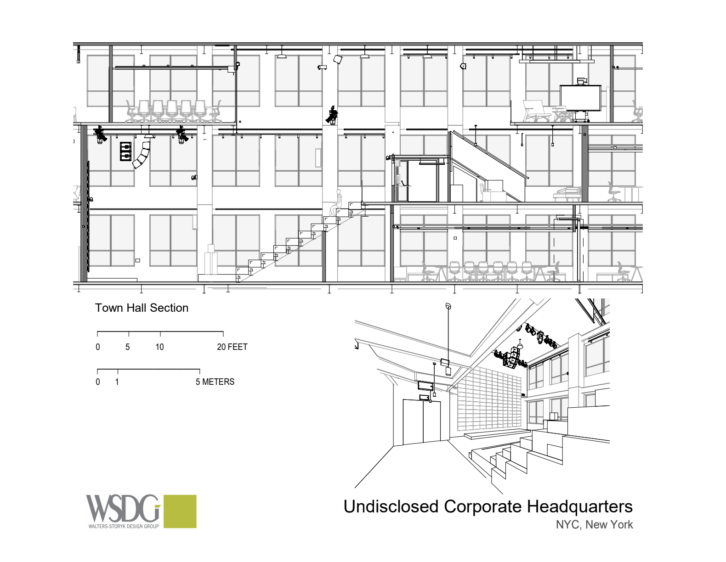 “The space is the gathering space for the entire company where they can do financial presentations, strategy, and multi-office hybrid events with the employees. In addition, they produce a lot of content themselves in their production suites,” recounts Larregina. The L-Acoustics system was specified to support music as well, in order to make the Town Hall available for a wide range of company events and messaging. “They wanted the best look and sound it could be,” Bickoff says. “They wanted it top notch and they wanted the best.” The system includes theatrical lighting and subwoofers—a level of design that would suit a performance space. “From the beginning, the conversation about the system and acoustics was that they wanted outstanding speech intelligibility in that highly reflective space, and they wanted to be able to have music.” Further, the acoustics consideration had to extend to the floor below which is occupied by other tenants. “We did a lot of acoustic measurements with the tenants below, to insure that once it was up and running we wouldn’t run into any issues with it being too loud for them.”
“The space is the gathering space for the entire company where they can do financial presentations, strategy, and multi-office hybrid events with the employees. In addition, they produce a lot of content themselves in their production suites,” recounts Larregina. The L-Acoustics system was specified to support music as well, in order to make the Town Hall available for a wide range of company events and messaging. “They wanted the best look and sound it could be,” Bickoff says. “They wanted it top notch and they wanted the best.” The system includes theatrical lighting and subwoofers—a level of design that would suit a performance space. “From the beginning, the conversation about the system and acoustics was that they wanted outstanding speech intelligibility in that highly reflective space, and they wanted to be able to have music.” Further, the acoustics consideration had to extend to the floor below which is occupied by other tenants. “We did a lot of acoustic measurements with the tenants below, to insure that once it was up and running we wouldn’t run into any issues with it being too loud for them.”
The local acoustics and the fidelity of the AV system were also important in shaping the experience for remote attendees, Larregina says. “It was important to them to integrate those two offices; it’s not just a town hall in NYC, the two spaces have to work together. The camera is so good, the audio is so good you almost forget who is who and in which office.” Bickoff says the priority on acoustics extended throughout the three floors to all the spaces. “You can have a conversation anywhere.”
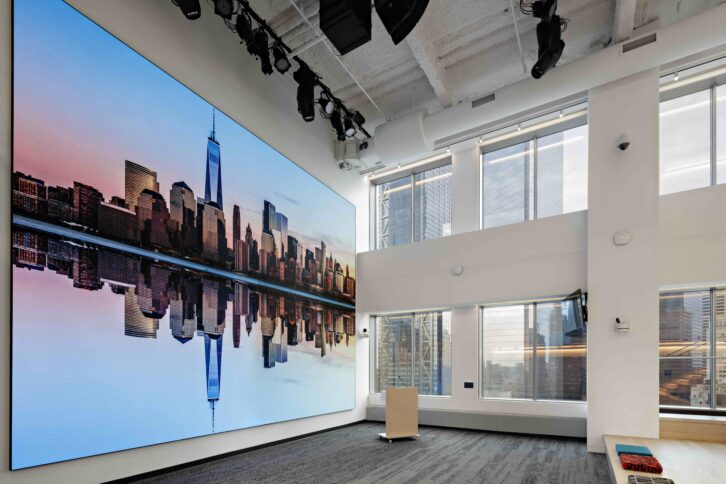 This kind of equity and quality of experience is the future of unified communications, and it was a foundational part of this install writ large. It helped that there was a high-end budget and the company had the right staff with the right expertise to run the platforms, both on the presentation and content creation side. But aspects of a quality experience for users can be replicated at nearly any budget with the right expertise. For WSDG the collaboration is key, with client architect, GC, install partners, and end users. “We love being the AV designer and the acoustics designer to deliver a complete package that really meets all the requirements.”
This kind of equity and quality of experience is the future of unified communications, and it was a foundational part of this install writ large. It helped that there was a high-end budget and the company had the right staff with the right expertise to run the platforms, both on the presentation and content creation side. But aspects of a quality experience for users can be replicated at nearly any budget with the right expertise. For WSDG the collaboration is key, with client architect, GC, install partners, and end users. “We love being the AV designer and the acoustics designer to deliver a complete package that really meets all the requirements.”
UC is business
For the CoStar Group, collaborating over AV is the foundation of their business, a cutting-edge digital platform for conducting interactive online real estate auctions and negotiated bids. The driving force of the platform is more than 58 million pixels of display across LED video displays from SNA Displays’ BRILLIANT Interior line.
The reception area at CoStar’s Irvine, CA offices, feature a unique digital art centerpiece that sets the tone as visitors enter the space. The LED-based art piece features a sleek, modern design with 10 vertically oriented 1.2 mm LED screens. Each screen is staggered, with different heights and suspended between wooden columns. The 10-screen setup portrays artistic and mood-setting content.
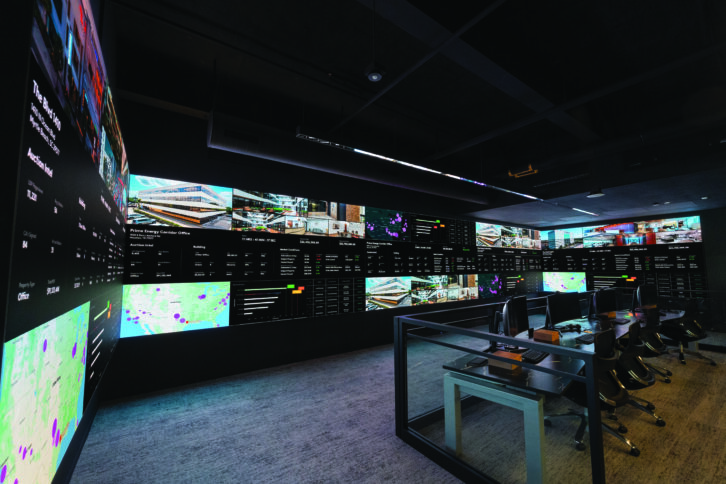 On the auction house floor, a pair of 60-foot-long, three-sided LED video walls hang on opposite wings. Both custom-built LED displays are 6’8” tall and 59’6” long, turning at 90-degree angles to provide an immersive experience for users as they ply their trade. With a tight 1.2 mm pixel pitch, the twin display system has a 2,160 pixels high x 12,960 pixels wide resolution and process 23.5 million pixels each.
On the auction house floor, a pair of 60-foot-long, three-sided LED video walls hang on opposite wings. Both custom-built LED displays are 6’8” tall and 59’6” long, turning at 90-degree angles to provide an immersive experience for users as they ply their trade. With a tight 1.2 mm pixel pitch, the twin display system has a 2,160 pixels high x 12,960 pixels wide resolution and process 23.5 million pixels each.
Directly between the two immersive LED screens is another video wall, an ultra-high definition screen that employs an incredibly tight 0.9 mm pixel pitch. At 6’8” x 11’10”, the 4K LED video wall at the center of the room processes 8.3 million pixels.
Staff use the three-sided immersive displays to monitor and analyze online auctions. The displays can show one large wraparound image or can be segmented into various content streams and visuals. This adaptability is a key resource for an agile, fast-paced work environment such as CoStar’s auction house.
Creating digital alcoves on either side of the center video wall required precise installation and give the room the look and feel of a command and control center with screens enveloping desks and providing a wide range of data-visualization options. With the center screen flanked on either side by the digital alcoves, the configuration promotes a highly collaborative work environment allowing multiple teams to work with many data streams at the same time.
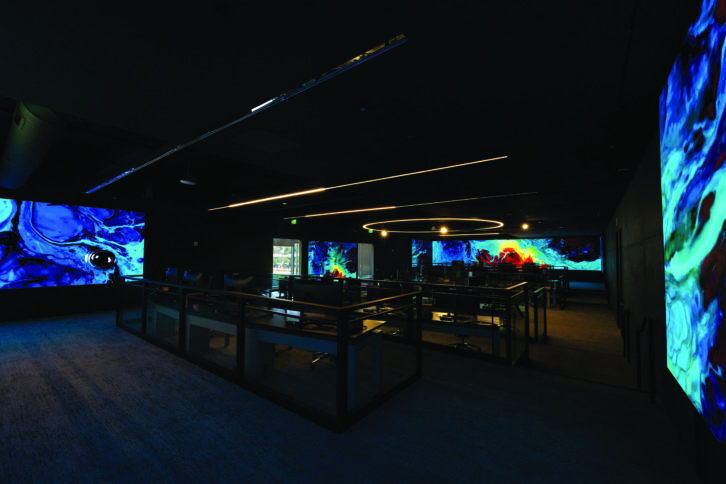 The backend for the LED display systems at the CoStar Irvine office includes SNA Displays equipment, Analog Way processing, and ~sedna playback technology. Analog Way’s Aquilon C+ processor allows for a full-resolution native background layer and up to eight 4K layers on the enormous UHD LED video walls at once. Likewise, ~sedna’s content management system, called Creator, and the three Media Engine 8k servers offer a versatile platform that ensures high-quality, seamless, frame-accurate playout results.
The backend for the LED display systems at the CoStar Irvine office includes SNA Displays equipment, Analog Way processing, and ~sedna playback technology. Analog Way’s Aquilon C+ processor allows for a full-resolution native background layer and up to eight 4K layers on the enormous UHD LED video walls at once. Likewise, ~sedna’s content management system, called Creator, and the three Media Engine 8k servers offer a versatile platform that ensures high-quality, seamless, frame-accurate playout results.


