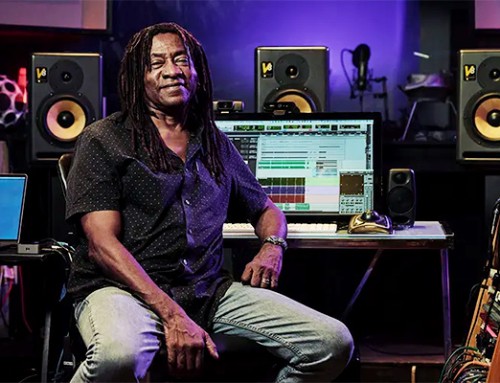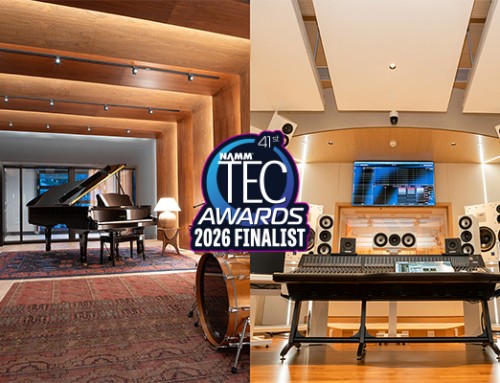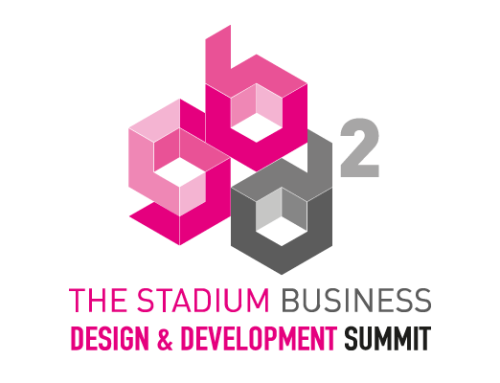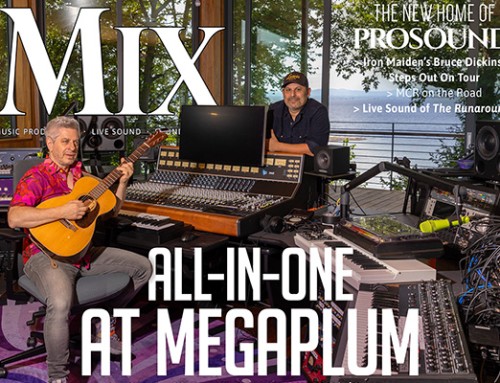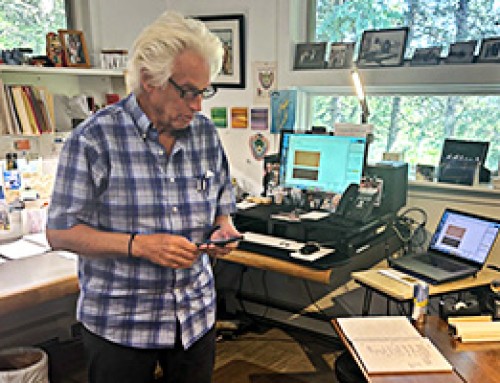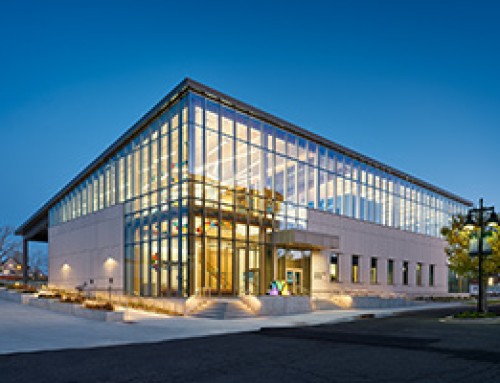New space was reimagined with a reconfiguration of the acoustic, audio, rigging, lighting, and video systems design.
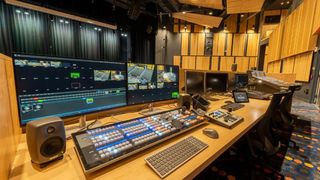
MCCC has completed a significant renovation of its Science Center, and the creation of the theater is the focal point of that building. Spillman-Farmer Architects was retained to design and supervise the Science Center restoration and WSDG (Walters-Storyk Design Group) was awarded the design commission for the acoustic, audio, rigging, lighting, and video systems design.
WSDG project manager/systems designer Sergio Molho reported that the redesigned theater—which was completed in spring 2023—was conceived as a multipurpose venue capable of facilitating live theatrical performances concerts and lectures, as well as screenings of films and educational videos on projection screens both hung from the ceiling and mounted in front of the stage.
“When I consider the architecture involved, I think the biggest change was the acoustical direction the architects were taking. That was changed early in the design phase,” said Celeste Schwartz, vice president, MCCC Pottstown Campus, Information Technology and Institutional Effectiveness, who oversaw the construction of the theater project.
The ambitious “gut-renovation” of the MCCC Science Building and the theater construction commenced in 2019 just as COVID threw the entire planet into unanticipated chaos. Thanks to WSDG’s extensive experience in remote global design collaboration, company partner/director of production, Romina Larregina, was able to coordinate the effort to generate detailed plans for every facet of the redesigned theater. A comprehensive demolition, renovation, and reconstruction work schedule was launched, and the project moved into high gear in 2020.
The new theater represents the primary element of this impressive transformation and was swiftly identified as the anchor for the entire rebranding program for MCCC’s Arts and Culture Departments as the Montco Cultural Center. WSDG submitted a plan to reconfigure three smaller contiguous lecture halls into the new theater which allocated 63 seats in the new balcony and 500 in the main auditorium.
Creative planning sessions for the previously non-existent balcony led to transforming an existing flexible catwalk into a hybrid infrastructure that now serves as the skeleton for the new balcony.

“We discussed our options and preferences in great detail before we decided exactly what we were going to do,” explained David Ivory, MCCC director of sound recording and music technology. “Once we made those decisions, they didn’t change.
We were particularly concerned with sound delivery to the newly imagined ‘Sky Boxes,’ and with WSDG’s guidance those acoustic issues were resolved.
“We all have different areas of expertise,” Ivory continued. “I’m very tuned into music recording and mixing. Brent Woods is our theater expert. None of us is shy about asking questions, and WSDG was extremely helpful in explaining and clarifying. I was particularly impressed with Romina’s vast technical knowledge and with Sergio Molho’s design work and enthusiasm. All the WSDG people who came out to perform tests and other highly technical work them were simply terrific.”
“What really capped this experience for me was what happened at its conclusion.” Schwartz concluded. “I watched Sergio Molho take a ‘Punch List’ walk throughout the complex. He was spot-on, alerting the tech team folks, (not WSDG), the support staff, the rigging, construction and installation people, etc. to everything from missing faceplates to unfastened wires. He pointed out every detail that needed to be addressed in an extremely professional way. Over the course of those last few days of dotting ‘i’s’ and crossing ‘t’s,’ his professionalism was exemplary, and they just fell in line.”
“The ultimate compliment to any professional is to have a satisfied client invite you back for a second or third project,” said WSDG founding partner John Storyk.
“MCCC is the perfect example of that ideal situation. Our first commission for them in 2018 was a recording studio Control Room/Mixing Studio. They had selected an ideal location for the room. Romina Larregina and the rest of our design team came up with the right design solutions, and the entire project was a case study in timing and execution. That’s the goal we always strive to reach.”


