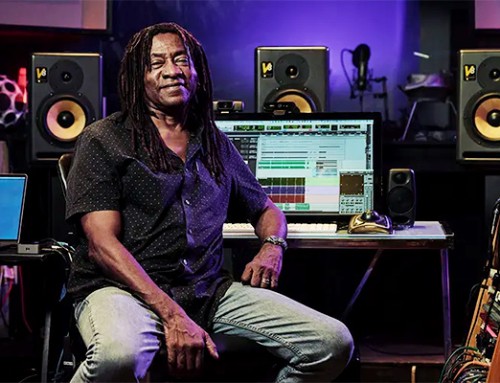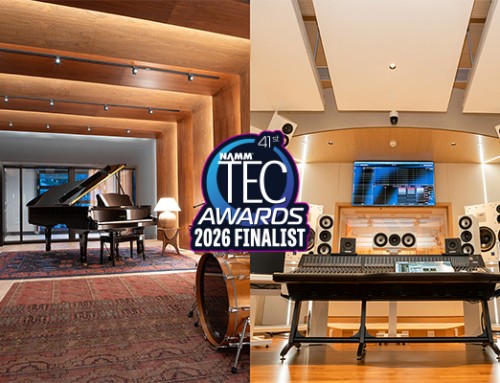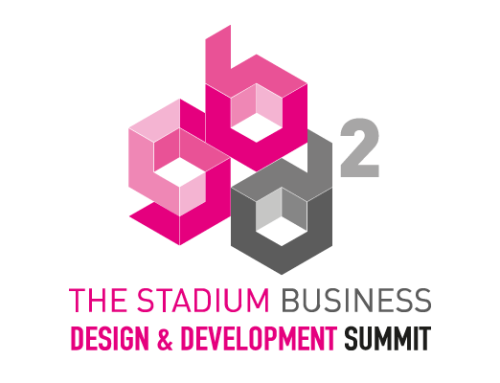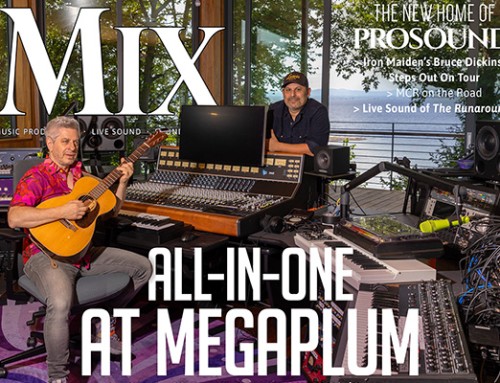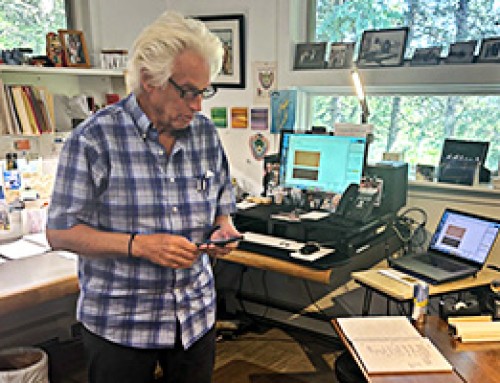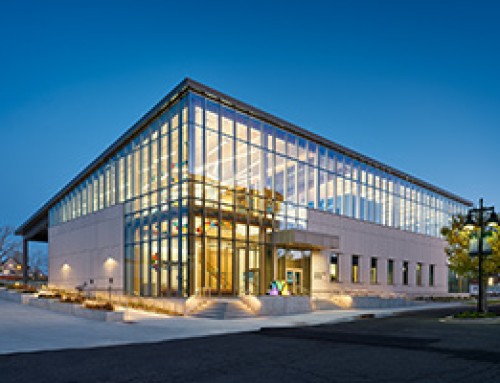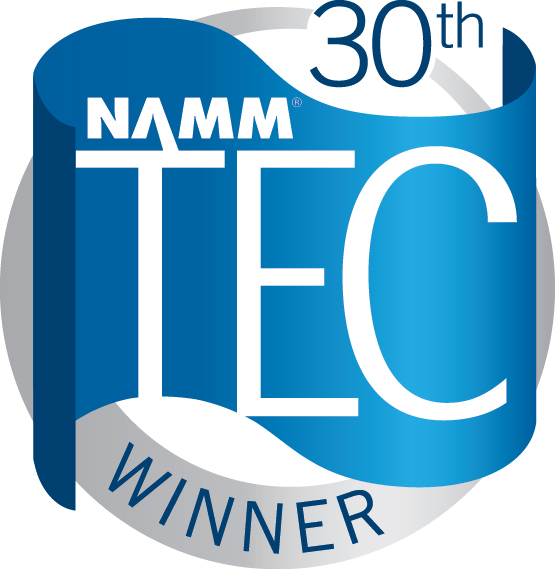 Visit Berklee 160 Project Page
Visit Berklee 160 Project Page
Visit the TEC Award Web Site
Overview
Berklee College of Music opened the doors to its 160 Massachusetts Avenue, residence tower in January 2014. The building now features one of the largest, most progressive, and versatile professional audio teaching/production/performance complexes in the U.S. Over three years and $100 million have been invested in the development and construction of this cusp point educational compound. Situated in a striking, sixteen-story, 155,000 sq. ft. William Rawn Associates building, the ten-studio Walters-Storyk Design Group – designed, audio education component represents a pinnacle of contemporary studio planning.
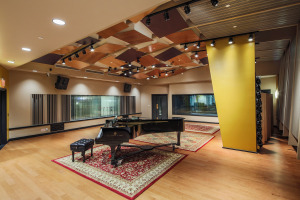 Live Room A Live Room A |
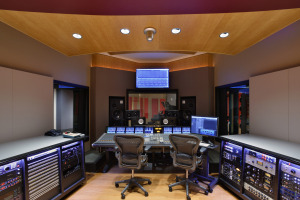 Control Room |
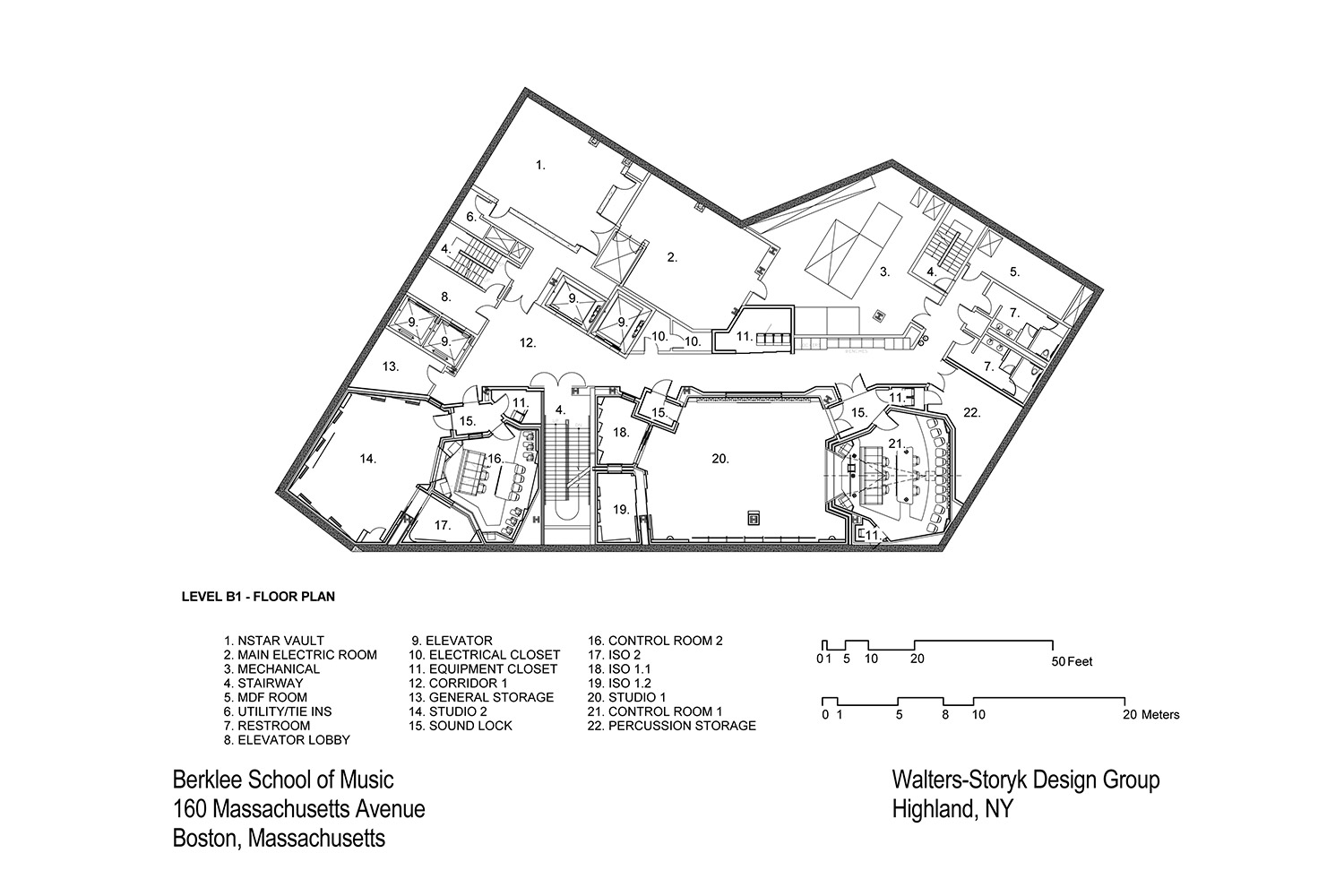 Plan – Level B1 |
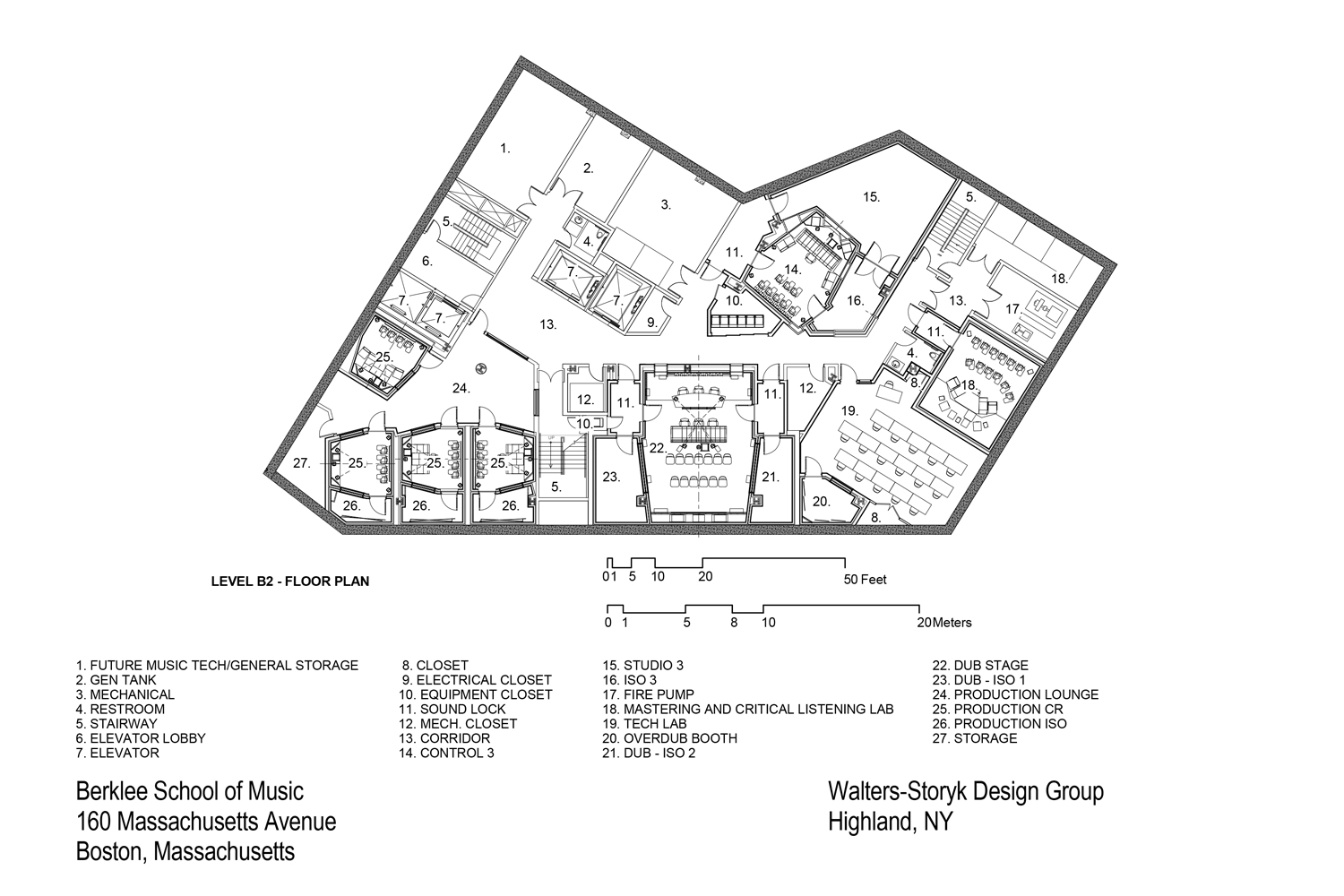 Plan – Level B2 |
 Exterior Exterior |
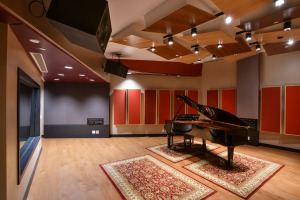 Live Room Live Room |
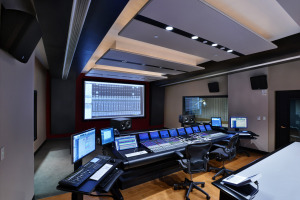 Film Mixing Film Mixing |
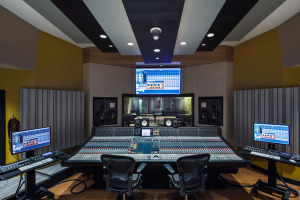 Control Room Control Room |
Program
A commanding floor-to-ceiling glass wall overlooking Massachusetts Ave. distinguishes the 21,400 sq. ft., 400-seat ‘Berklee Café.’ Originally conceived as a student-dining hall, early in the design phase, Berklee senior staff recognized an opportunity to utilize the space (replete with a 38’ high ceiling, and a gracefully curved, 2nd floor balcony), as a live performance/recording venue for students. WSDG was tasked with devising optimal acoustical treatments for the showplace and with providing total connectivity to multiple control rooms throughout the 23,800 sq. ft. A & B level recording education complex. Nightly student performances began in January, quickly establishing the room as a superb talent platform and (not incidentally), an outstanding ‘live recording room.’
Design
On Level A, two stories below the Café, the 2200 sq. ft. Studio 1 features a 1300 sq. ft., 13’/h, live room designed to accommodate an orchestra of up to 50 musicians. As the largest 160 Mass studio, this cutting edge suite includes: a 600 sq. ft. Control Room for classes of up to 16 students, and two oversized 110 sq. ft. ISO rooms. Extremely useful for multi-artist projects, these ISO rooms compliment the WSDG-designed Berklee Valencia audio education school. The 1500 sq. ft. Studio 2 is designed for smaller ensemble projects, and features a120 sq. ft. ISO Booth, and a 360 sq. ft. Control Room.
Level B is comprised of five independent suites of varying size and purpose. Created for small ensemble recording, the 1100 sq. ft. Studio 3incorporates a 320 sq. ft. Control Room, a 140 sq. ft. ISO booth, and a 600 sq. ft. Live Room. The 400 sq. ft. Mastering/ Critical Listening Lab, is considered a ‘self-contained Sweet Spot.’ Level B’s ‘signature,’ Dolby Atmos™ -ready Dubbing Stage features twin ISO Booths, and a spacious Overdub Booth. The 1400 sq. ft. Production Control Suite integrates four 170 sq. ft. Control Rooms, three of which boast spacious, 100 sq. ft. ISO Booths. All four share a communal 400 sq. ft. lounge.
Fourth Floor Ensemble Rooms
The fourth floor at 160 Mass. is dedicated to practice and rehearsal. Three conjoined, 250 sq. ft. Ensemble Practice Rooms were constructed with pro studio isolation and acoustic treatments to enable musicians to practice at peak volume without concern for sound leakage into neighboring rooms. Additionally, nearly two-dozenIndividual Practice Rooms of varying size were designed to accommodate a diverse range of rehearsal configurations. The fourth floor also houses a student fitness room.
Architect/Acoustician John Storyk developed the school’s noteworthy Studio Design Course. He is also a visiting professor, and lectures frequently to Berklee College of Music production and engineering students. This on-going connectivity with both faculty and students played a significant role in the design program for 160 Mass.

