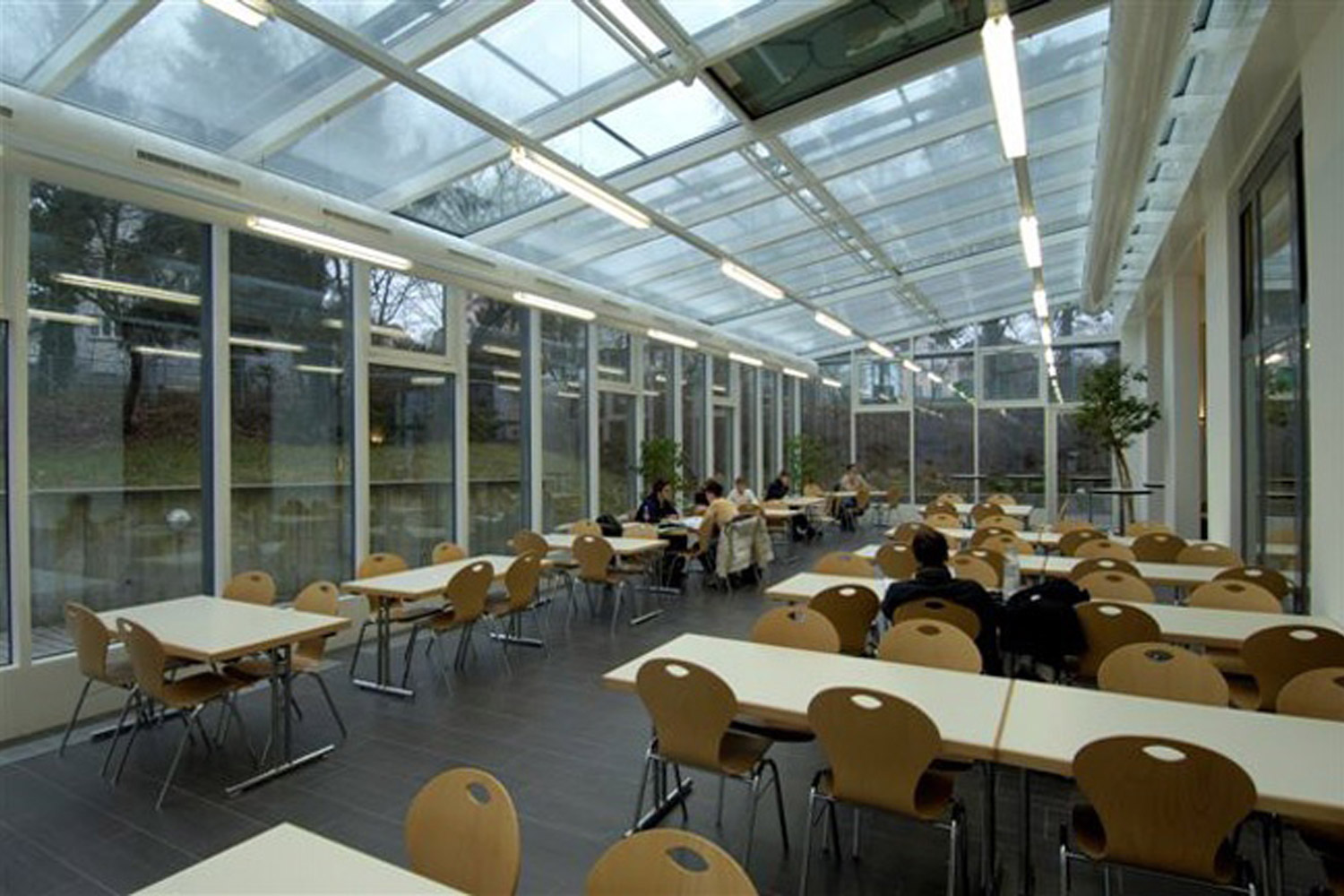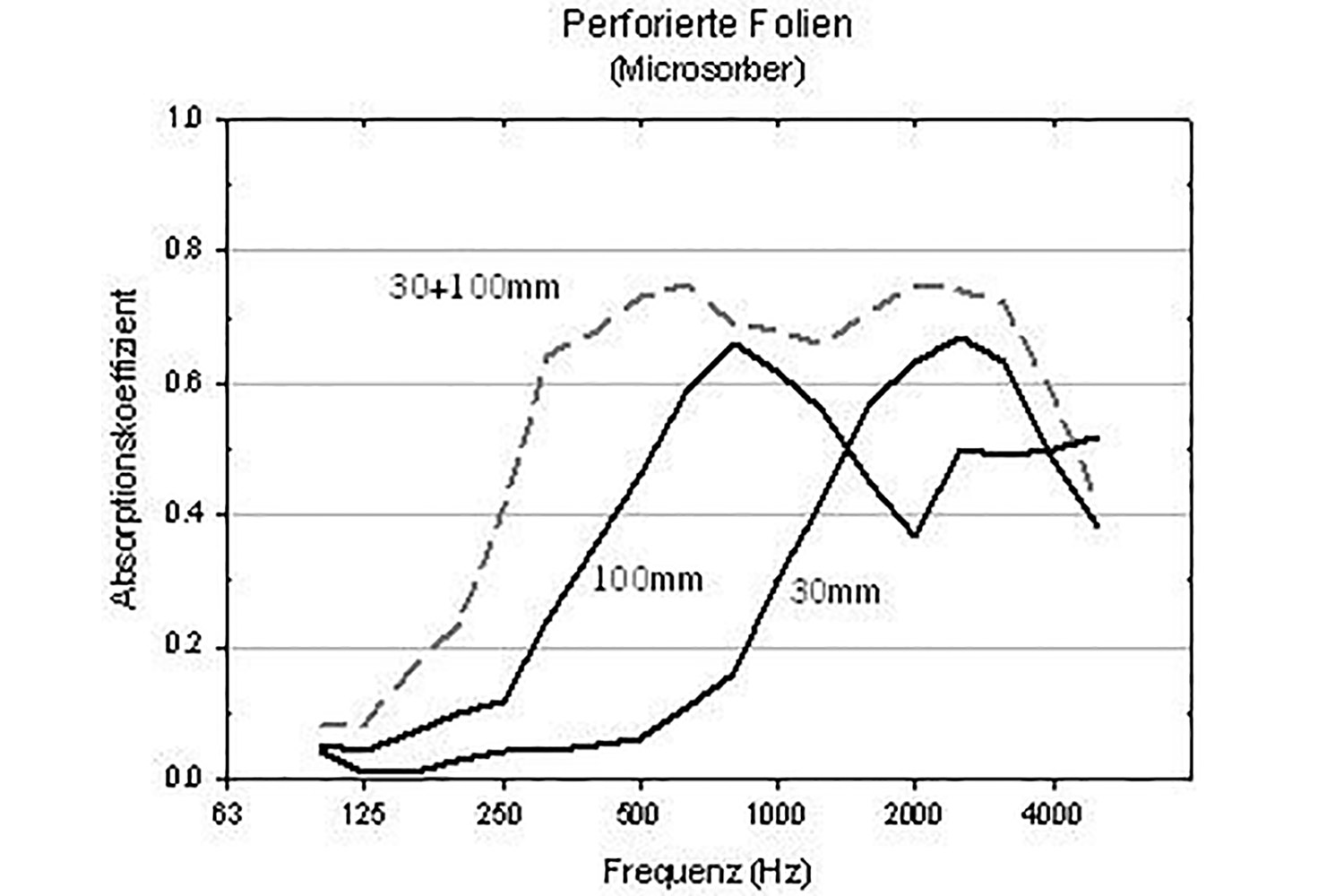Project Description
Overview
The University of Applied Sciences in Solothurn, Switzerland (http://international.fhso.ch) is an educational institute that enjoys massive popularity and growth. The existing cafeteria did not provide sufficient seating capabilities for the increased student body and therefore a patio-style extension was built, directly attached to the façade of the existing cafeteria. To keep the character of the garden and to reduce visual impact of the structure, the extension is a stell-framed double-glazed structure.
Program
The new addition turned out to be visually appealing but acoustically far too reverberant to result in a pleasing experience for the guests and was mainly left empty and unused. WSDG was hired to study the acoustics of the space and to specify treatment options.
Room Acoustics
WSDG’s acoustical measurements revealed two main frequencies with far too long reverberation times – 500Hz and 2kHz. These frequencies lie in a range which is crucial for human speech. Due to the glass surfaces, only invisible treatments were to be taken into consideration. The acoustical calculations resulted in the specification of a precisely defined number of square meters of transparent microperforated foil absorbers (microsorber, http://www.kaefer.com/intro.html), in two layers. The double layering allowed the targeting of the two main critical frequencies while also assuring sufficient broadband absorption for adjacent frequency ranges. The result is a dramatic acoustical improvement over the previous situation, almost without any visual impact to the space and with fully maintaining the patio-like character.


