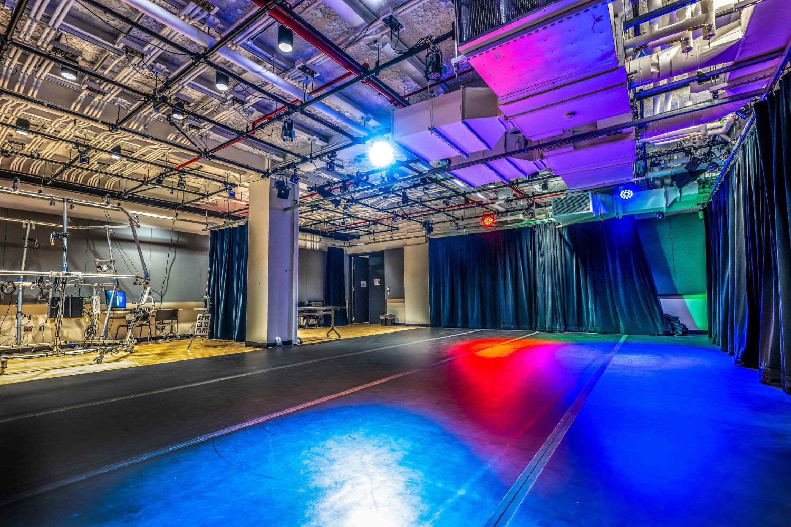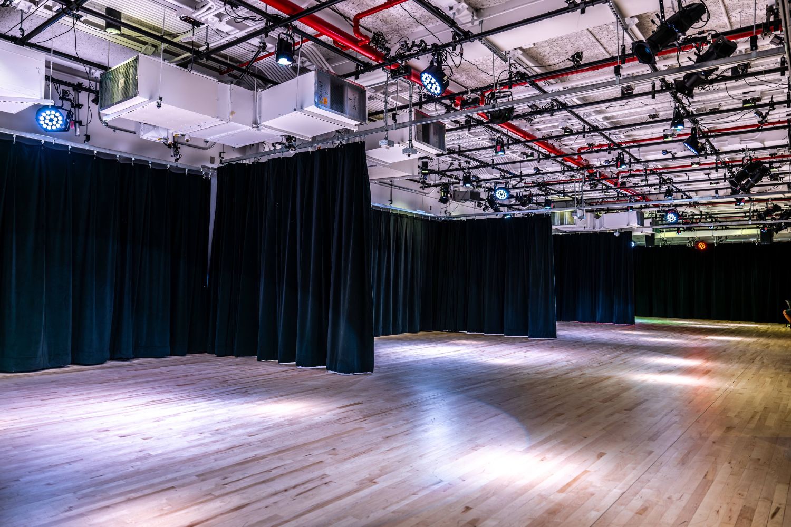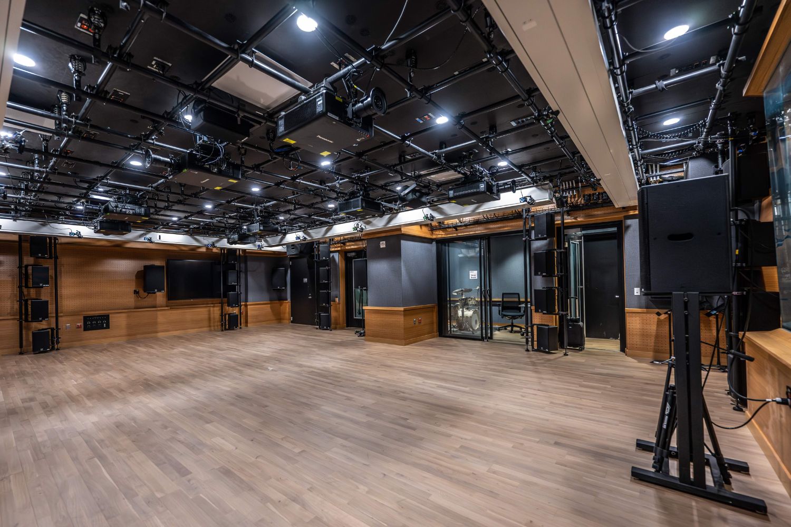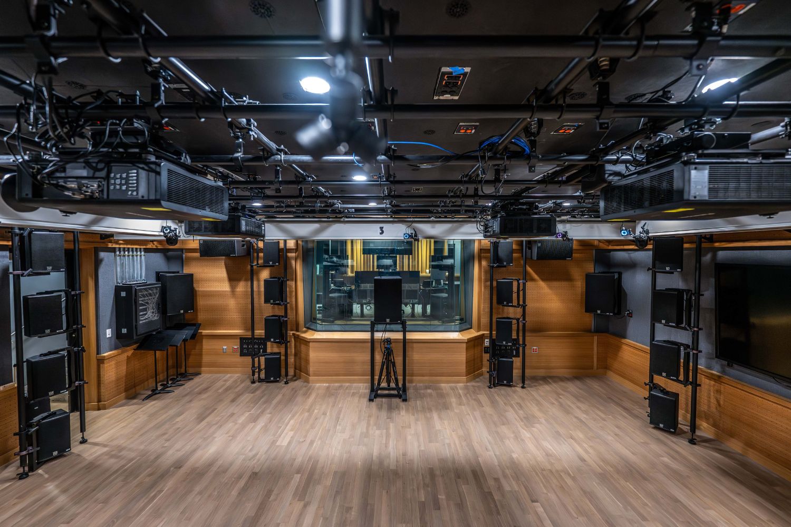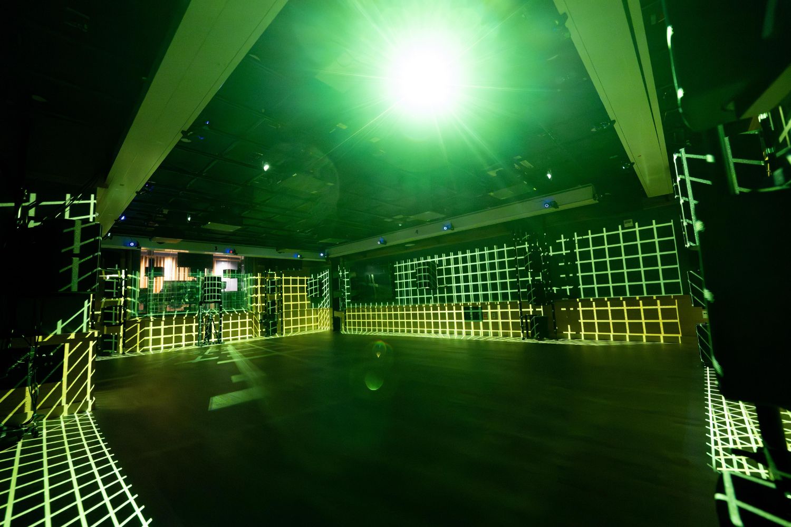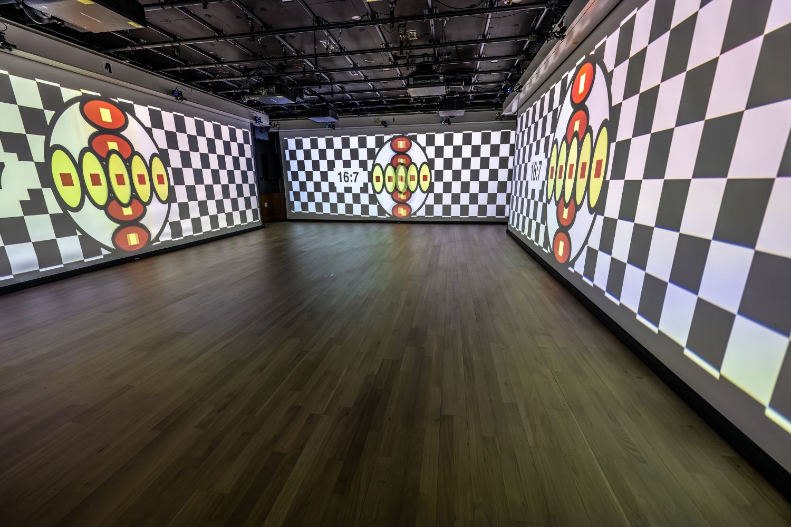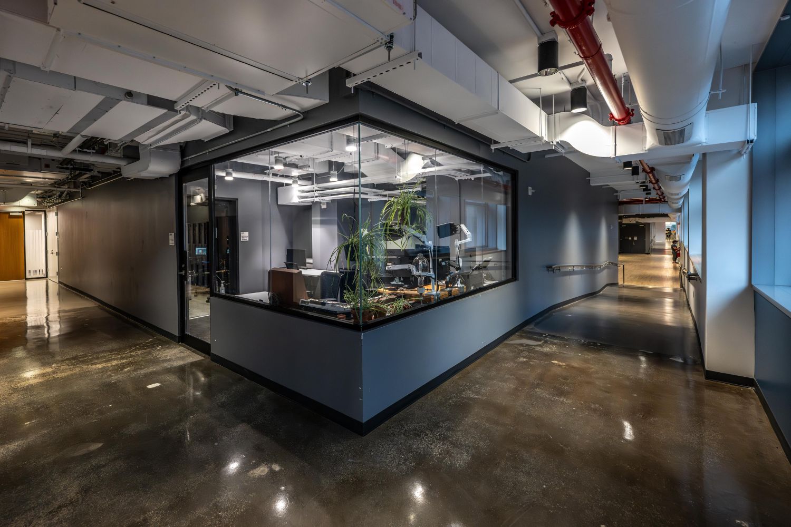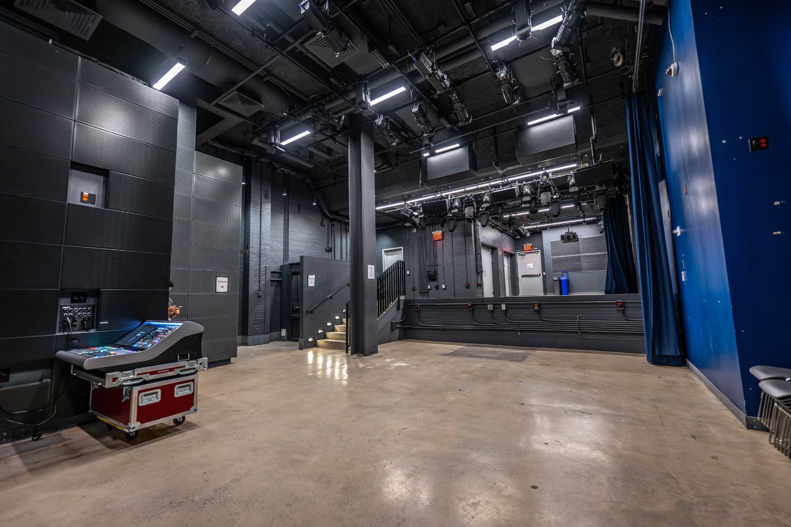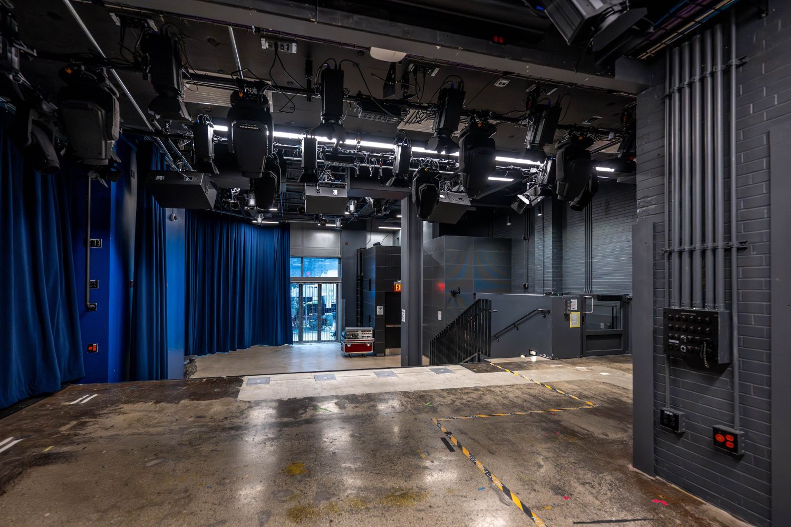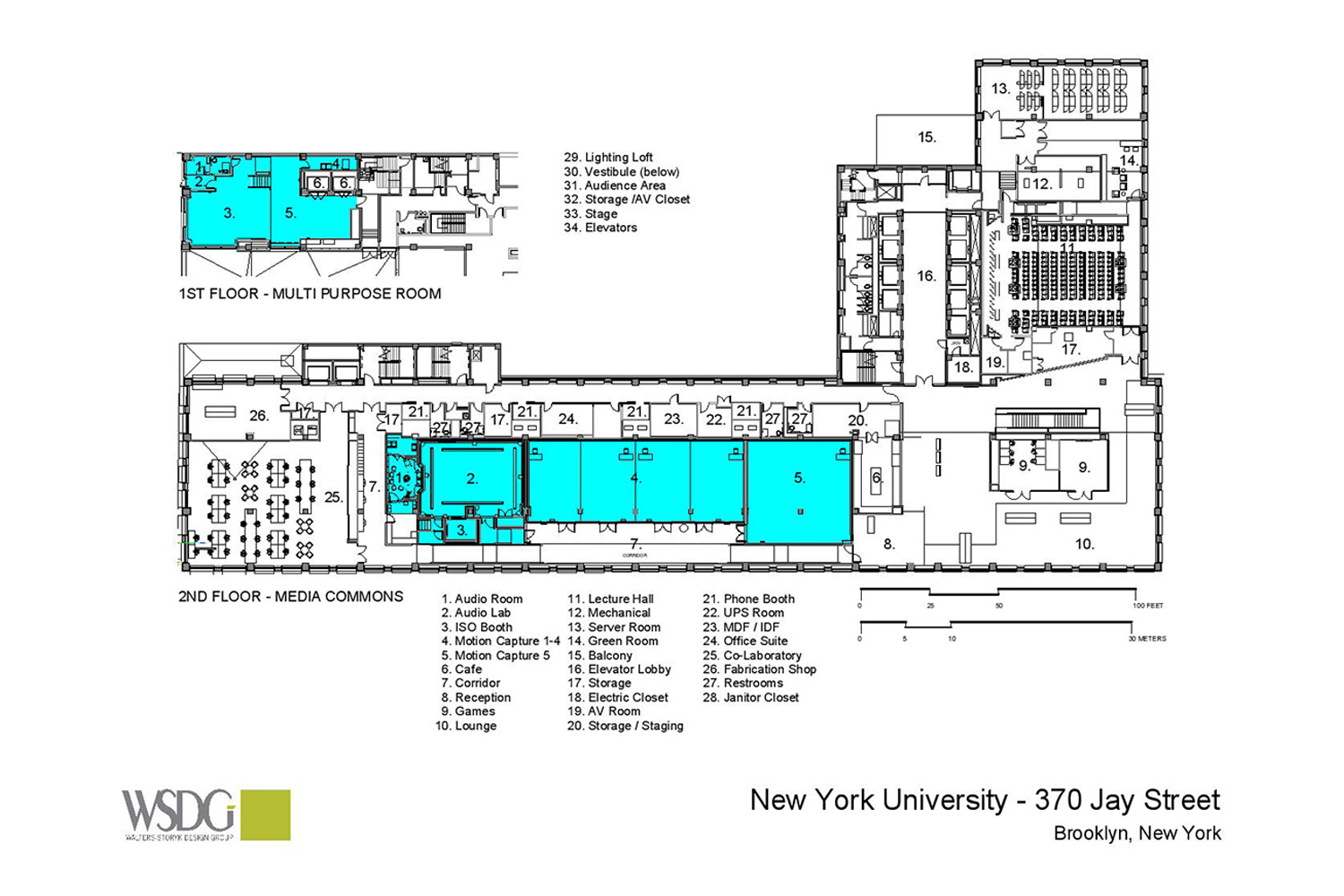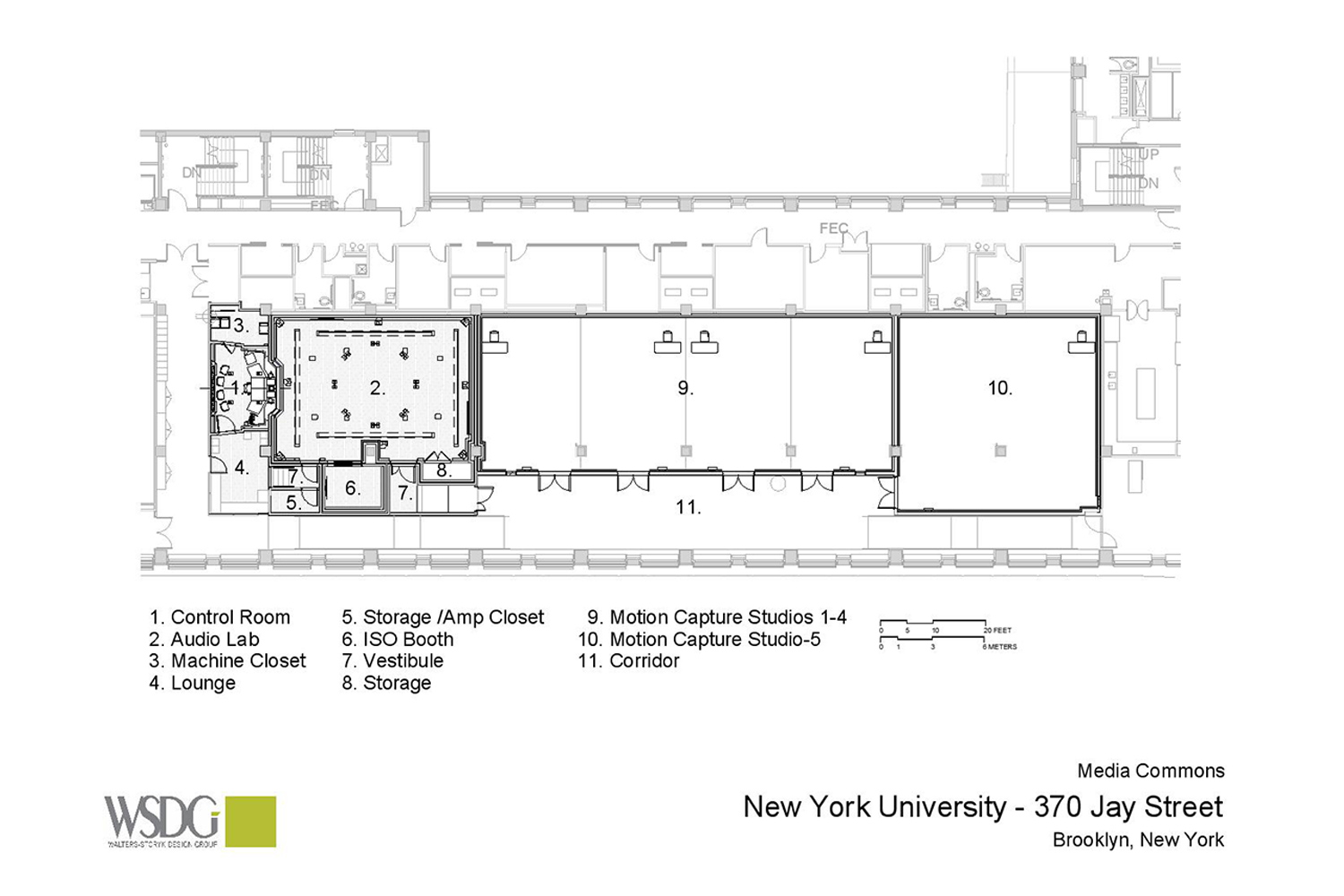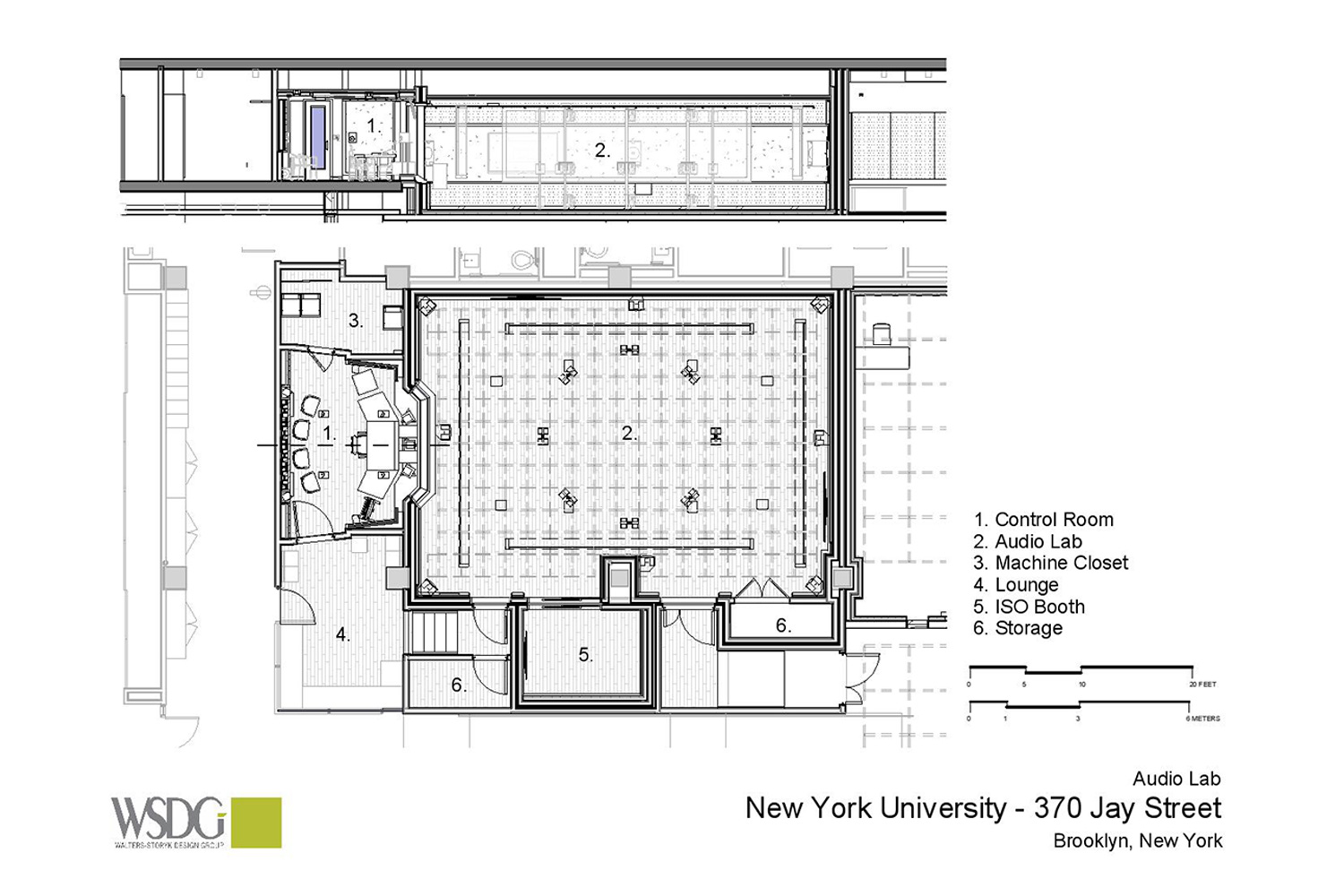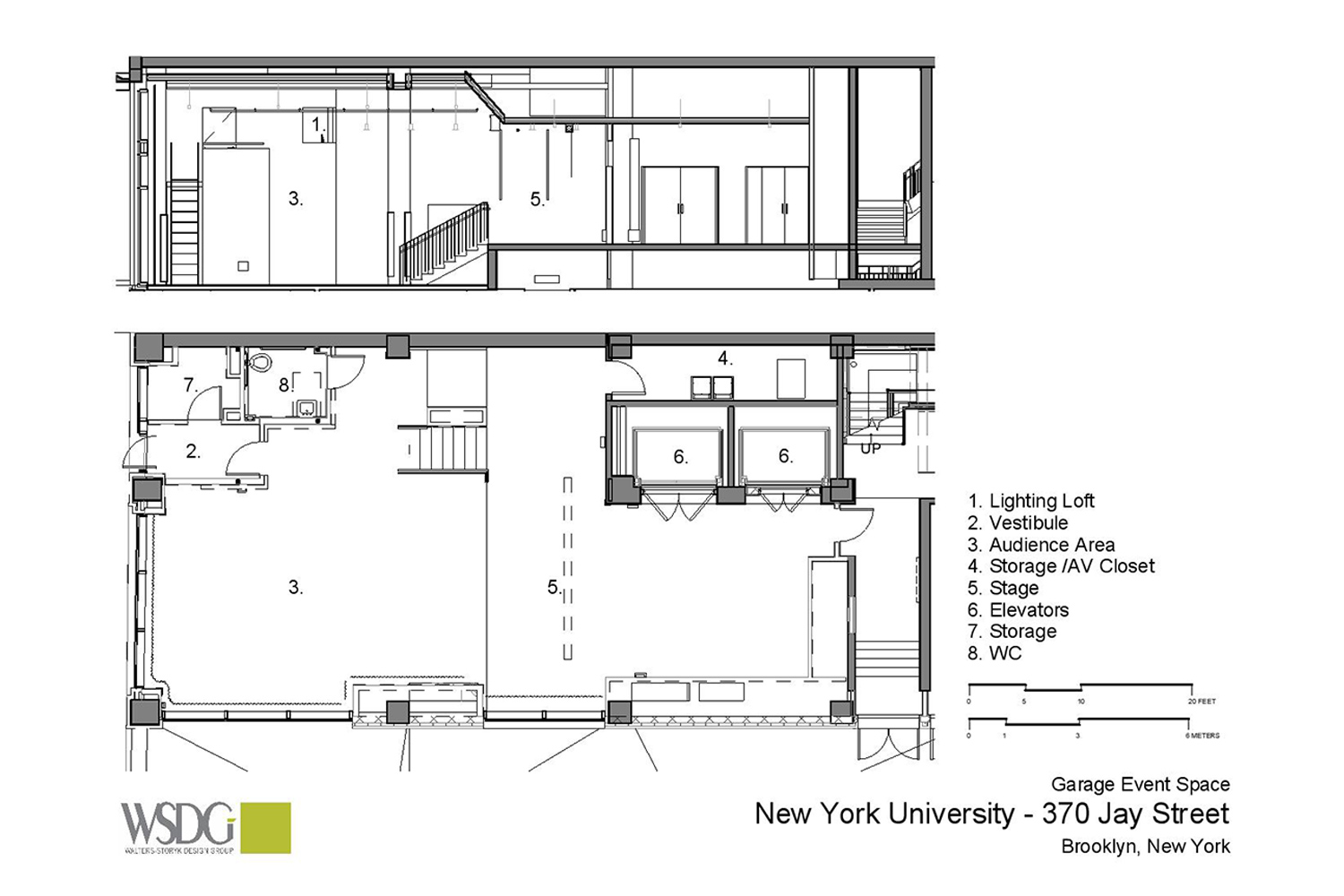Project Description
Overview
New York University has completed the renovation of the long-dormant, City-owned 370 Jay Street building in Downtown Brooklyn. Initiated in 2014, the project is a modern, sustainable, academic center for NYU’s expanding Engineering and Applied Sciences programs. WSDG was engaged to design three key elements for The Center: An immersive audio experimentation lab similar to the multi-speaker format lab the firm created for NYU’s Steinhardt Dolan Music Technology Center in Greenwich Village; a dual purpose Motion Capture Lab, and The Garage Media Common, a small performance space with a raised stage located at street level.
Program
“This project represents a successful collaboration with Mitchell Giurgola Architects, LLC,” states WSDG COO/Partner Joshua Morris. “To meet the objective of providing the 13’ ceiling height required for the new Audio Lab, they were charged with the delicate mission of lowering a 7,200 sq. ft. section of the original 10’ high second floor space three feet into the lobby area. Fortunately, the 70 year-old building’s 19’ high lobby ceiling was sufficient to accommodate the dropped floor. The original 1950’s era construction coupled with the architect’s perceptive design solution provided us with the necessary height. This was a real world application of that old axiom, ‘If you can’t raise the bridge, lower the river.’”
Design
WSDG Acoustic Engineer Pietro Gennenzi, describes the NYU Jay Street Audio lab as a (1,920 sq. ft.) mixed use complex consisting of a fully-floated Live Room designed to provide comparative audio testing on a wide range of speaker options including 360 Genelec Surround monitors, in a multiplicity of configurations. The Audio Lab is also linked to the WSDG-designed Garage Media Common a level below (1,800 sq. ft.), an acoustically treated classroom/ performance venue with a raised stage (former loading dock) and seating for groups of up to 40 students. The Audio Lab shares its second-floor space with Motion Capture Labs along with a café/Co-Laboratory space and other support areas. “Isolation was critical for the Audio Lab, but not so for the motion capture space which is devoted to visual elements and is not as acoustically sensitive,” Gennenzi reports. “That said, it still required an isolation level greater than the typical office or classroom spec – and the flexibility of the large space should allow them latitude on classroom size and program types. The mixed-use Motion Capture space can serve as an open classroom for smaller groups or be divided into four separate production units to facilitate small team collaboration.”
Photos by Joseph Janisheski

