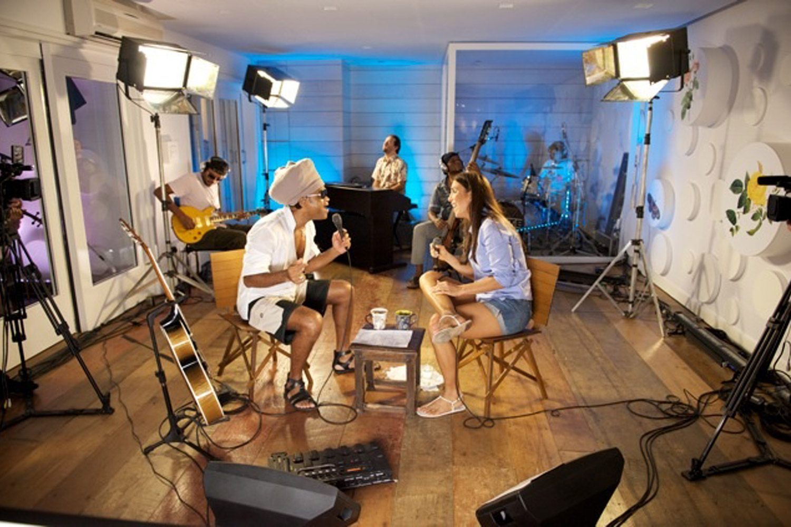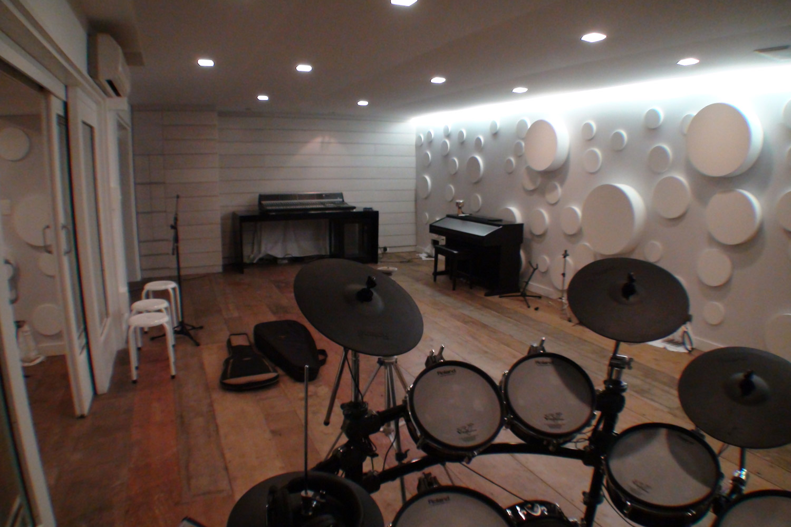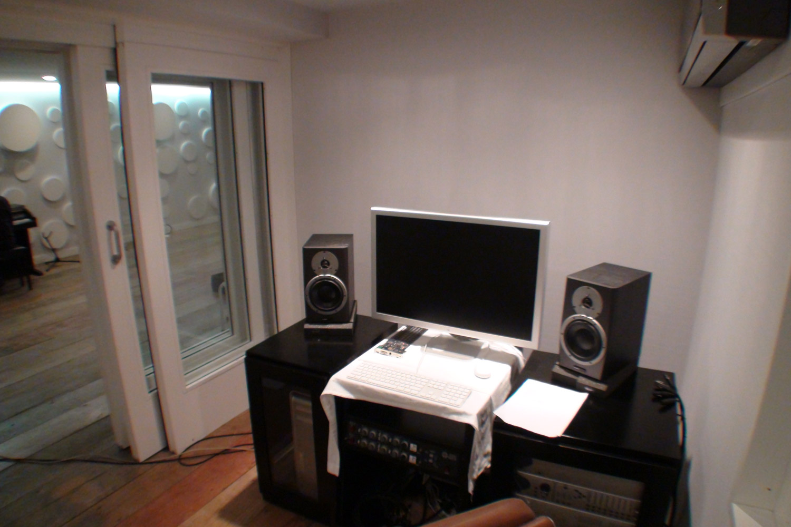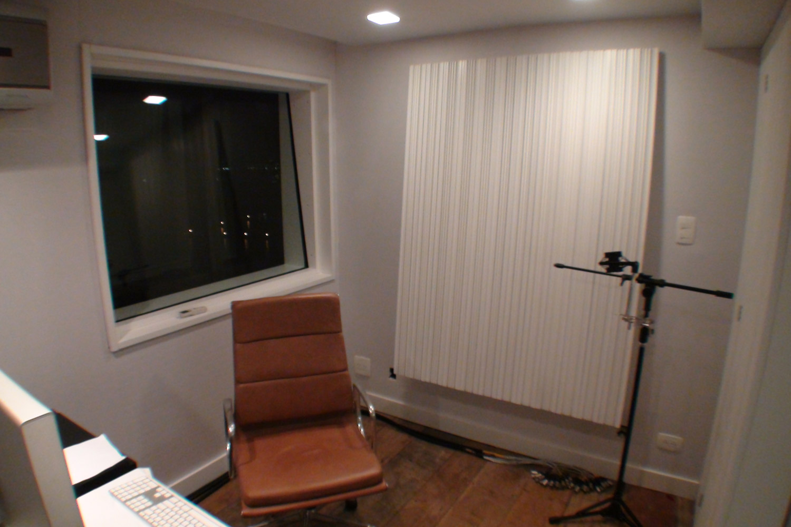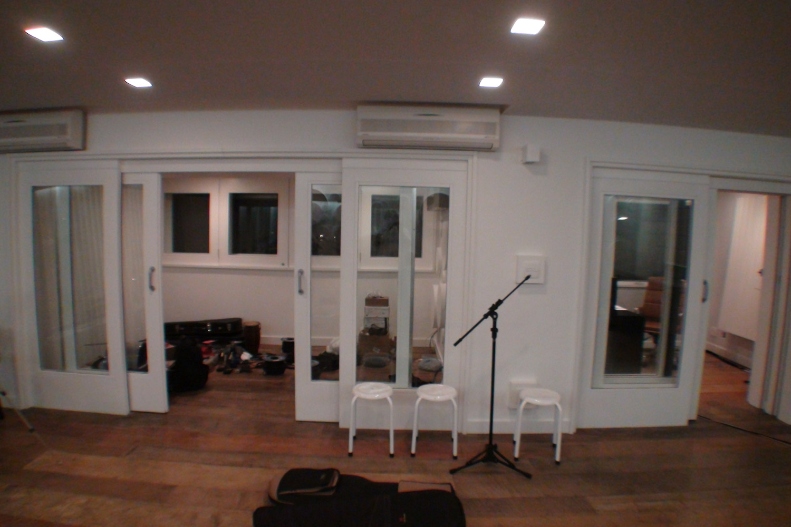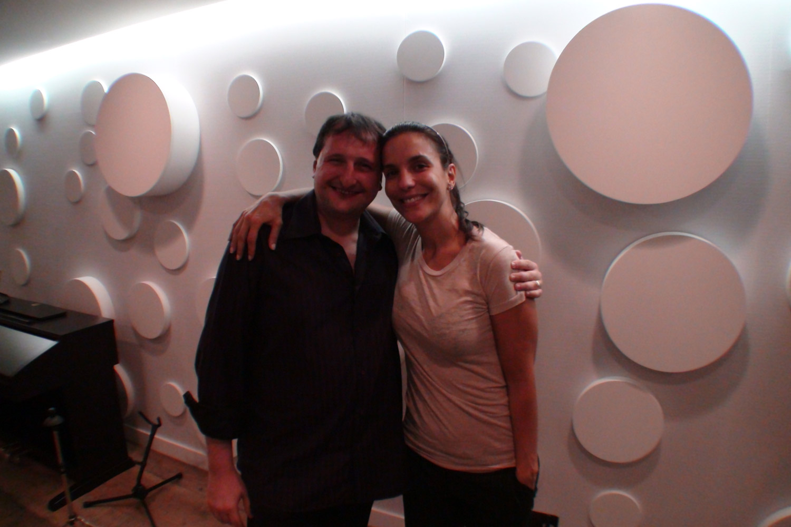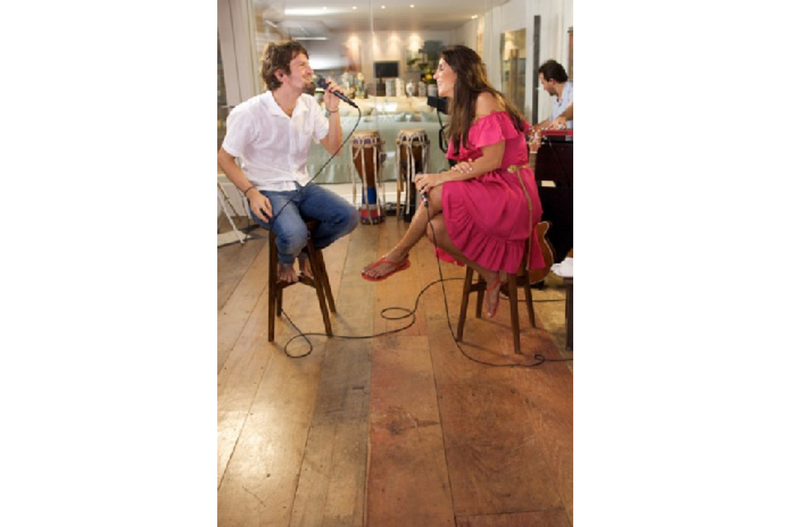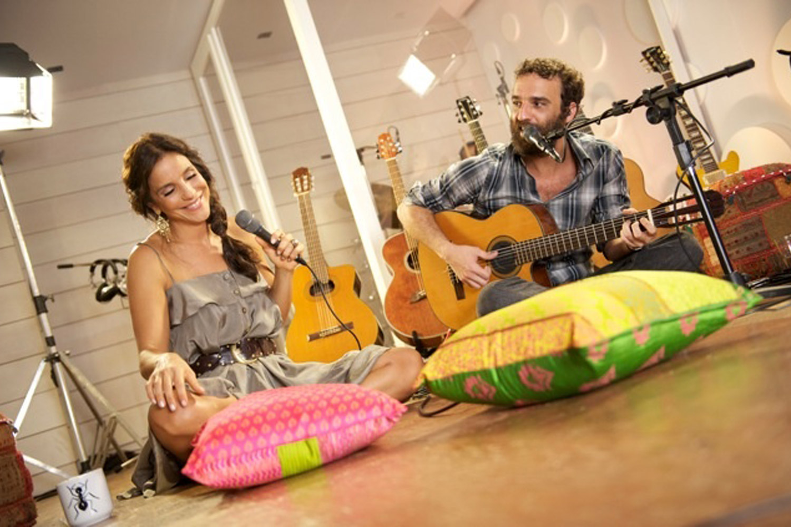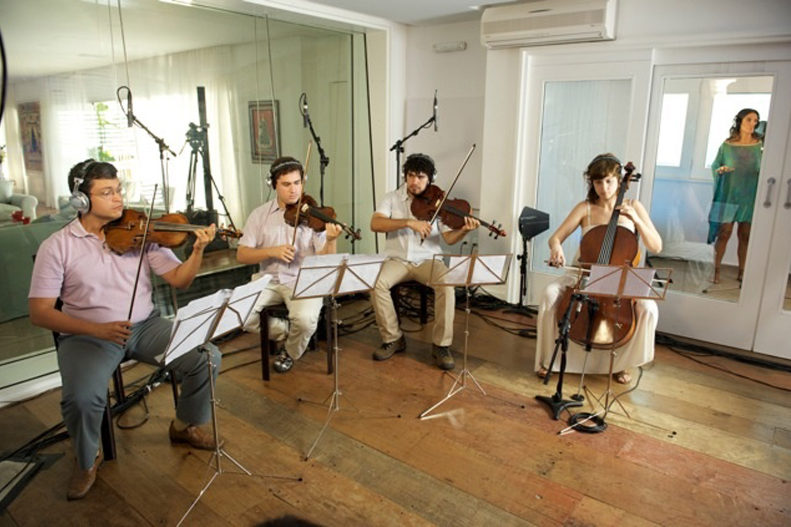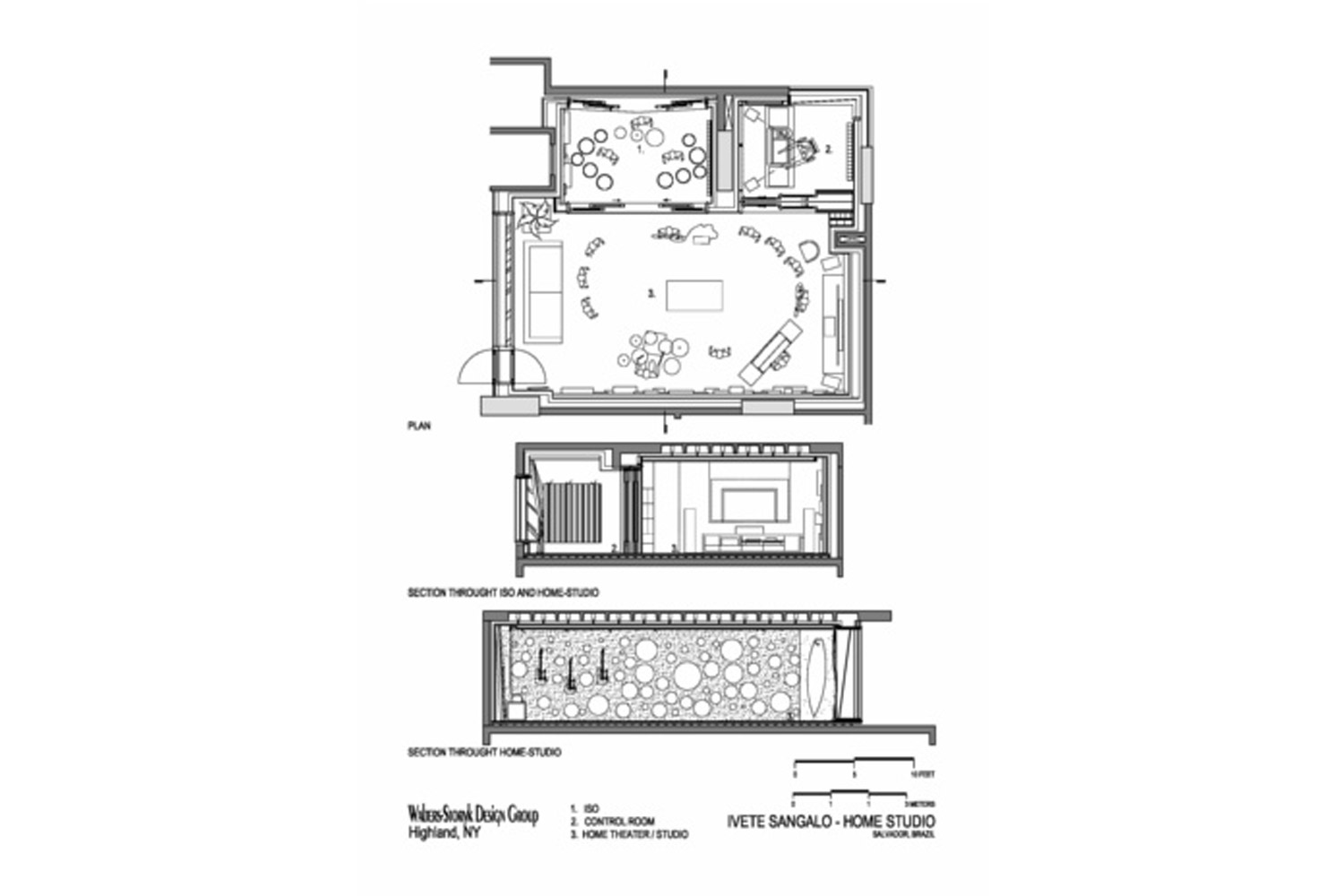Project Description
Overview
Ivete Sangalo is one of the most popular names in Brazilian axé and popular music. The Latin Grammy Award-winning singer / songwriter is often recognized by her powerful voice, charisma and contagious performances. Sangalo’s career took a huge leap when she was invited to be the lead singer of the axé group called Banda Eva in 1993. Their first album soon topped the Brazilian bestselling albums list. In 1997 she decided to go solo and the first solo album was released in 1999. So far she released eight albums; the last one was recorded at her home studio, designed by WSDG.
Program
The singer decided to turn part of her apartment into a state-of-art recording studio. The main idea was to have a welcoming and cozy environment to develop new projects, write songs, rehearse with the band and most important of all, have friends and family around. The studio is the singer’s dream that came true. Every detail of this studio was thought through. One demand was that the studio had to be white to meet the minimalist concept of the other social areas of the apartment.
Architecture & Acoustics
Intensive space planning and complex sound isolation requirements were necessary to install the studio in a residential building; the best solution was to use a box-in-a-box system. The audio facility has 746 sq.ft; including a 522 sq.ft Studio, a 102.5 sq.ft 5.1 Control Room and a 122 sq.ft ISO Booth. The Studio has a flexible lay-out and can be used as a rehearsal/recording room for 10 to 15 people or as a home theater. A glass wall, where the entrance door is located, was conceived to integrate the studio to the other social areas of the apartment. White is the predominant color on walls, ceiling and acoustic treatments, contrasting with the rustic aspect of the reclaimed wood flooring. The beautiful view of the bay was preserved by acoustic windows allowing natural lightning to come inside. The side walls have round shaped components spread all over, they work as diffusers and as absorption surface. The ceiling of all the rooms were conceived in the same way; flat surface finished in fabric hiding all acoustic treatment behind it, mostly for sound absorption, hidden resonators were installed on the ceiling as well to achieve better acoustic balance of the suites.

