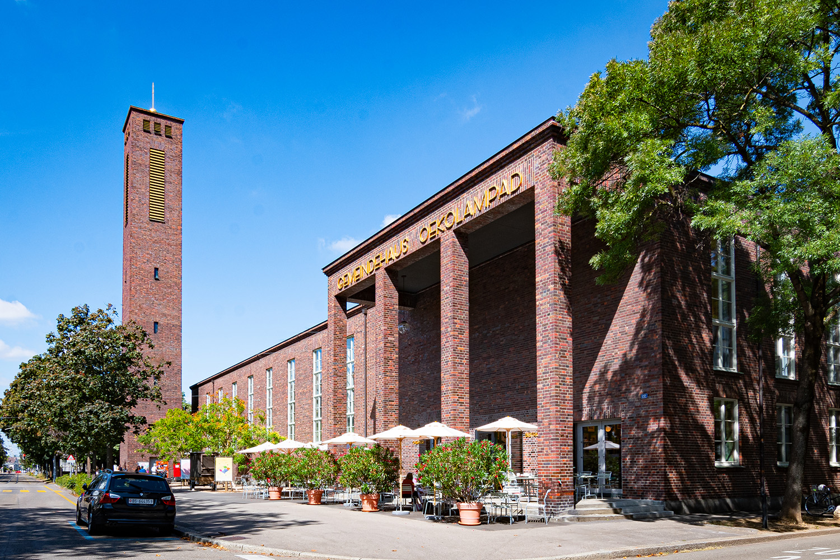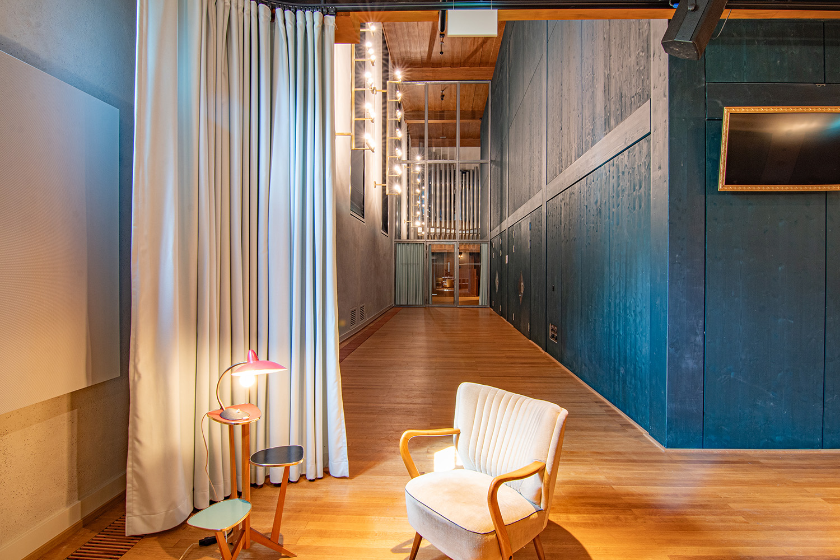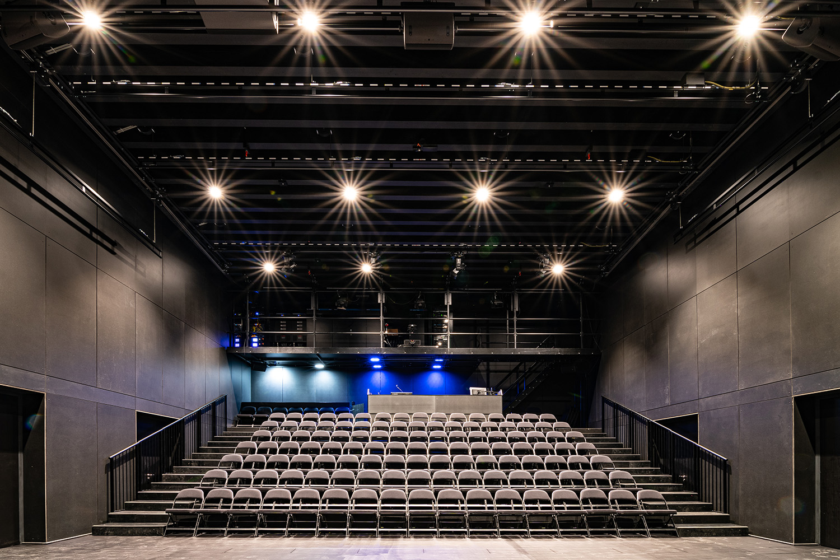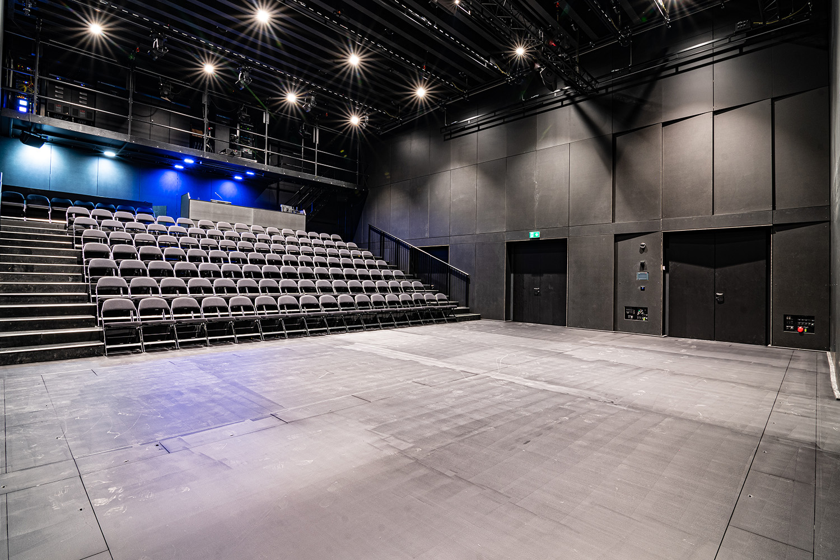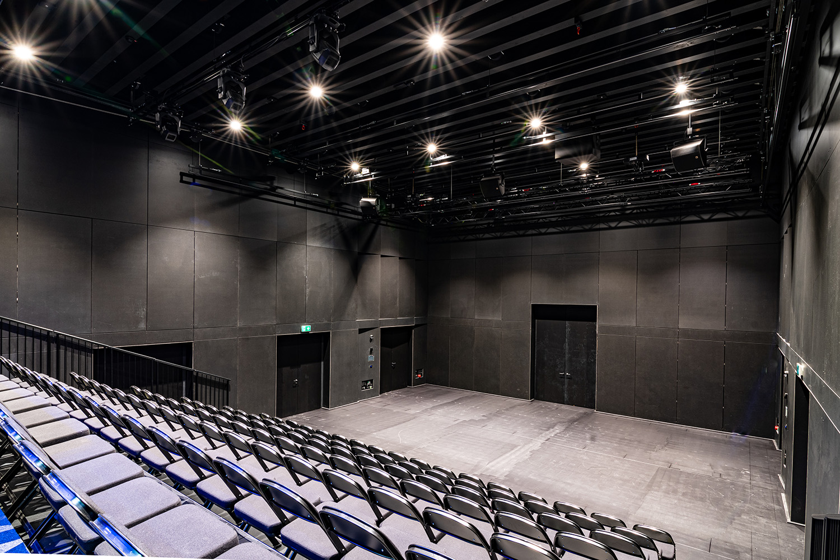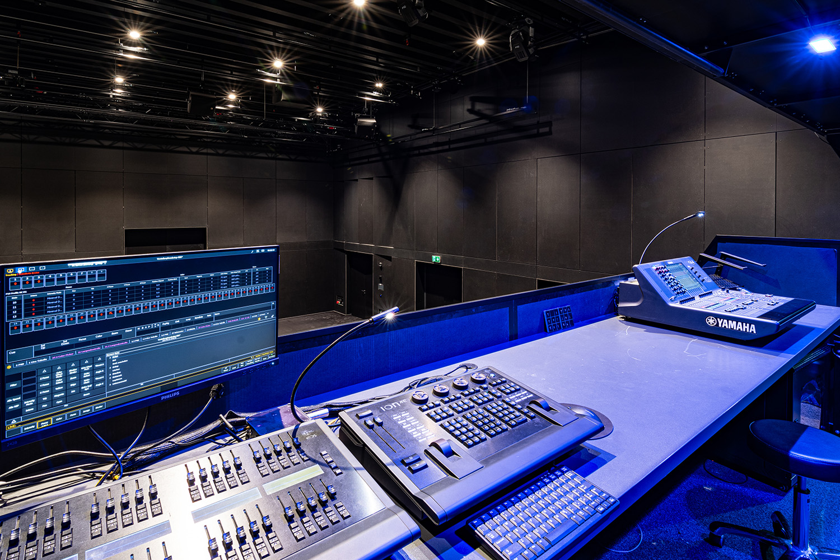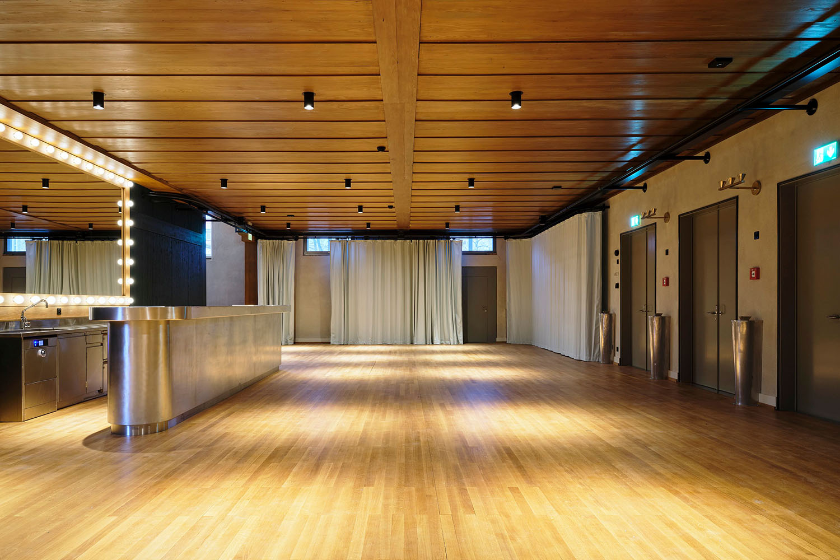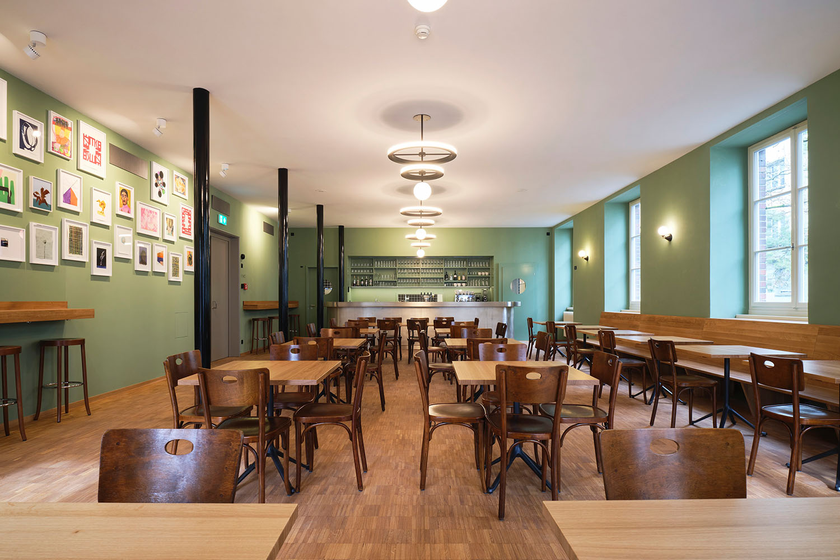Project Description
Overview
In 2020, the Wibrandis Foundation acquired the Gemeindehaus Oekolampad to benefit the local community. Completed in 1930, the building was originally a Protestant Church. In May 2024, after extensive refurbishment the building reopened. Containing multiple use offices, a café, family centre and a fully isolated theatre box, the building is now home to the ‘Vorstadttheater’ company and several community groups, including Basel Wirrgarten, a dementia support charity and Quartier-treffpunkte (QTP) a charity supporting the whole community across the Quartier Gotthelf district in Basel.
Program
WSDG were asked to undertake the acoustic planning of this multipurpose community hub by Vécsey*Schmidt Architekt*innen. Feasibility studies began in 2020 with construction beginning in 2022. WSDG designed and surveyed the implementation of all acoustic treatments for the entire building, alongside construction management by Anderegg Partner AG. In total, over 50 rooms were acoustically treated. Every room was individually realised, depending on its use, utilising acoustic plaster at ceilings, dedicated low frequency absorbers and reflectors, coupled with acoustic curtains to ensure each group could benefit from every room independently, regardless of the activity.
At the centre of the building is the acoustically isolated Theatre Box. Designed and realised in collaboration with theatre planners, THAT Hamburg GmbH and AV system integrator Auviso. The new theatre is fully equipped with carefully modelled audio technology. The building is subject to a cantonal monument preservation order, ensuring all construction is carried out with sensitivity and respect. The theatre is fully independent of the existing structure and in order to comply with the preservation order, the new structures stop short of any protected surfaces. The original church organ is still in place and located in the theatre’s backstage area.
Design
Preserving the integrity of the building, WSDG implemented seamless acoustic treatments. The centre-piece of the building is the theatre. Built as a wood structure, the space is a box placed within the original Sanctuary of the Protestant Church, which had stood disused since 2011. The electro-acoustic loudspeaker system combines L-Acoustics X-12 and X-8 speakers, supported by KS21 sub speakers, and was specified by WSDG after in-depth acoustic modelling. The loudspeaker system maintains structural acoustics isolation from the wood box by utilising installation brackets decoupled by a custom designed spring suspension. The original balcony has been repurposed as a rehearsal space and now benefits from bespoke, perforated wooden panels and hidden ceiling baffles.
Every space is finished to an exceptionally high standard. The office spaces benefit from acoustic ceilings, walls and curtains to reduce reverberation times and optimise speech intelligibility.
The café and play areas have similar treatments that blend unseen into the space to continue the feeling of harmony, maintaining the tranquillity of the original space and ensuring that the whole community benefits from a thoughtfully designed, functional hub for generations to come.

