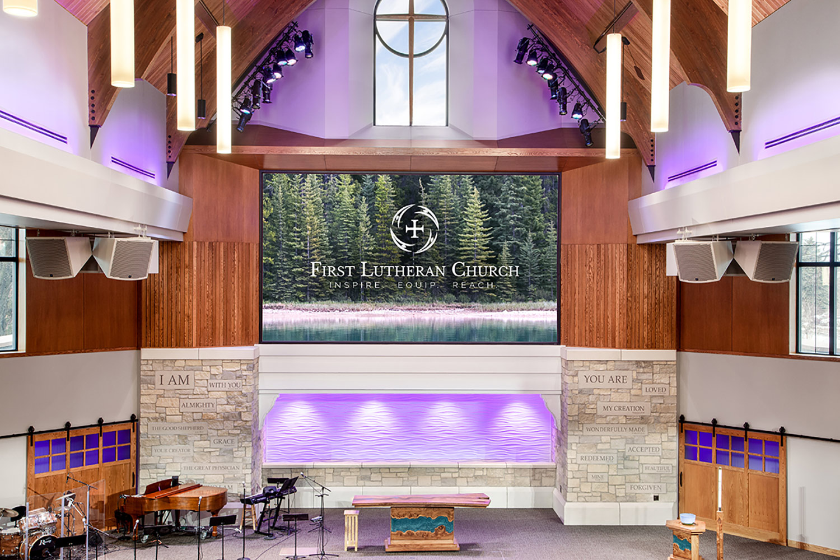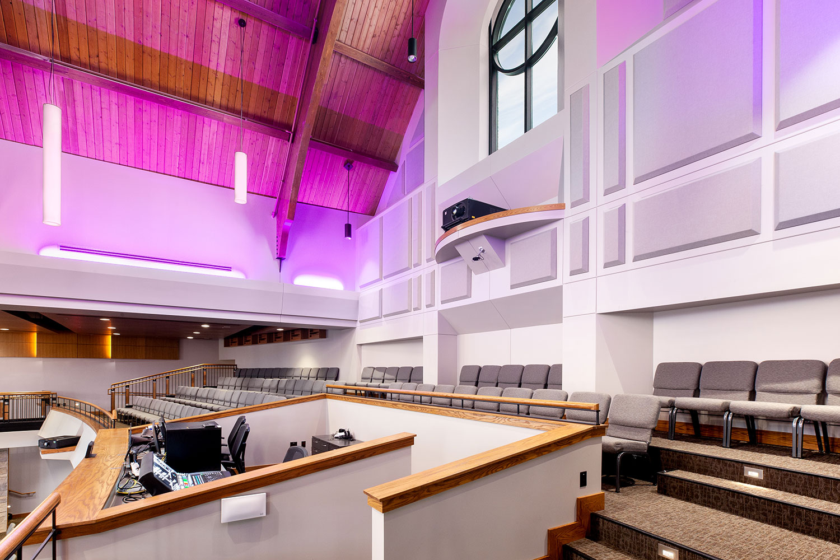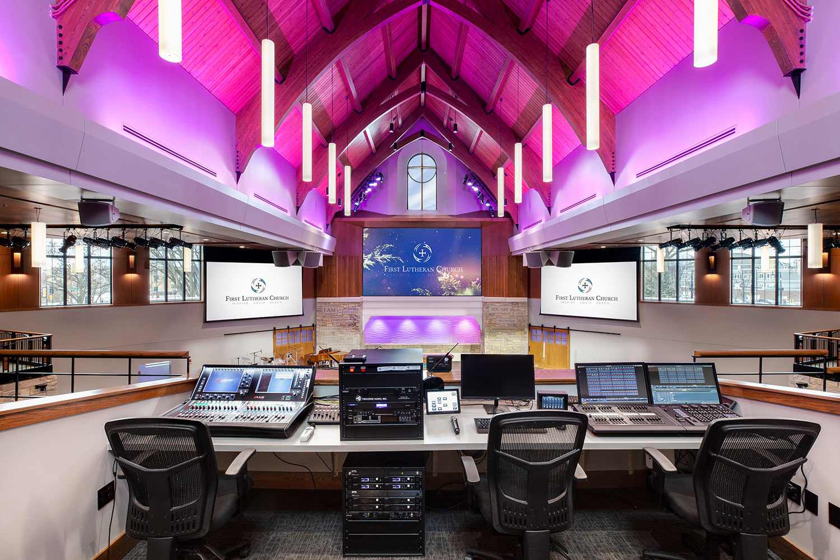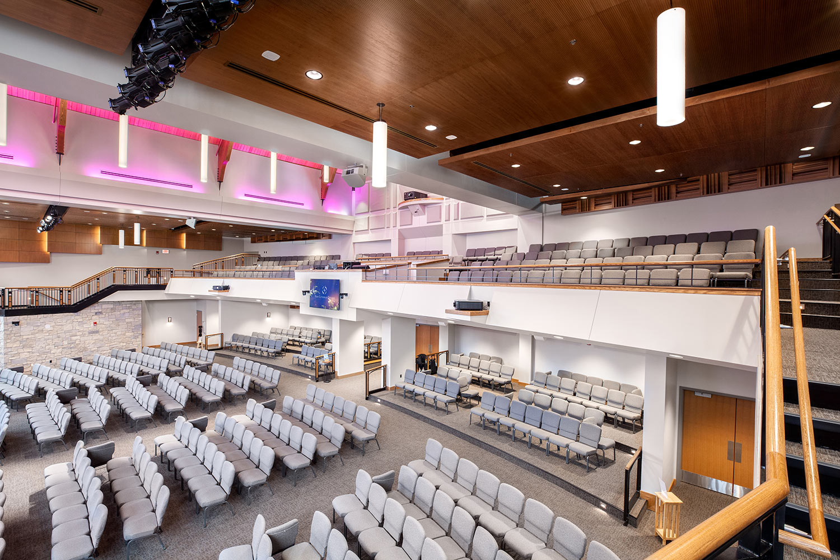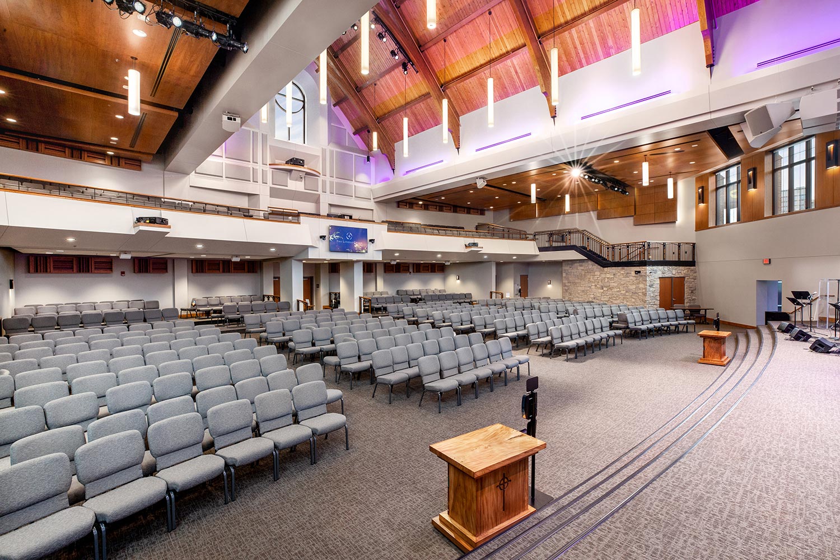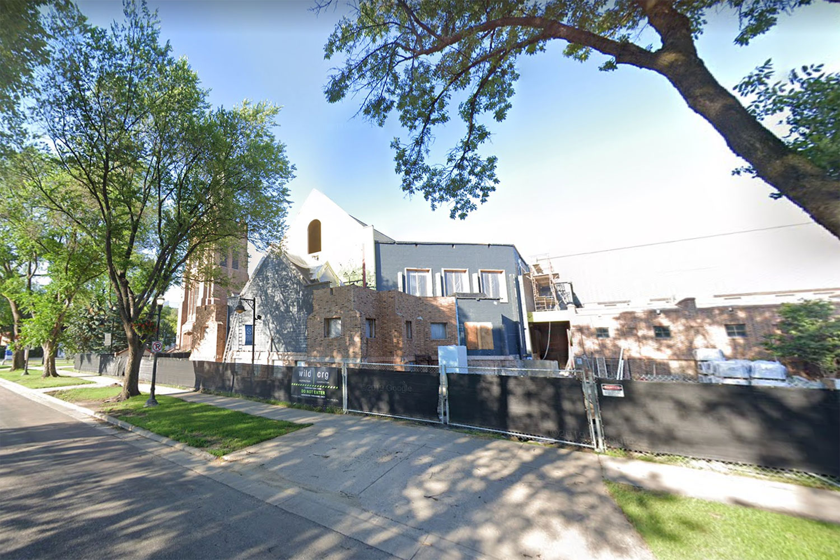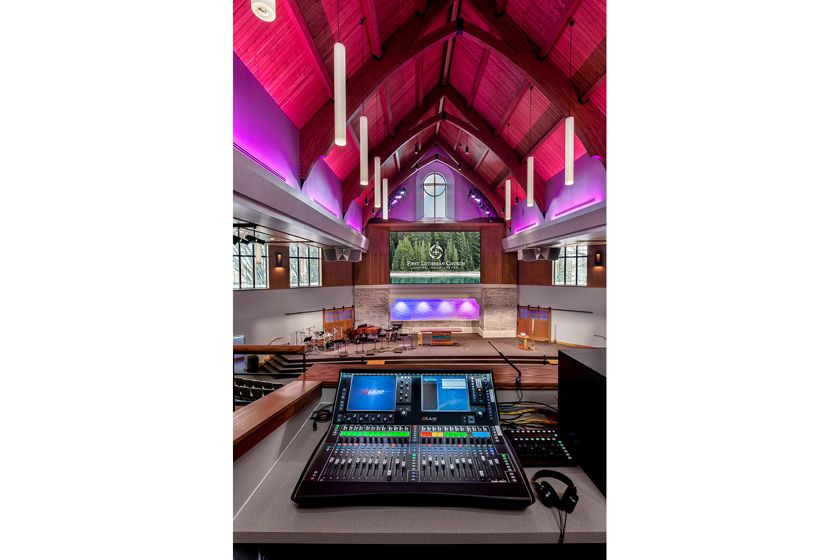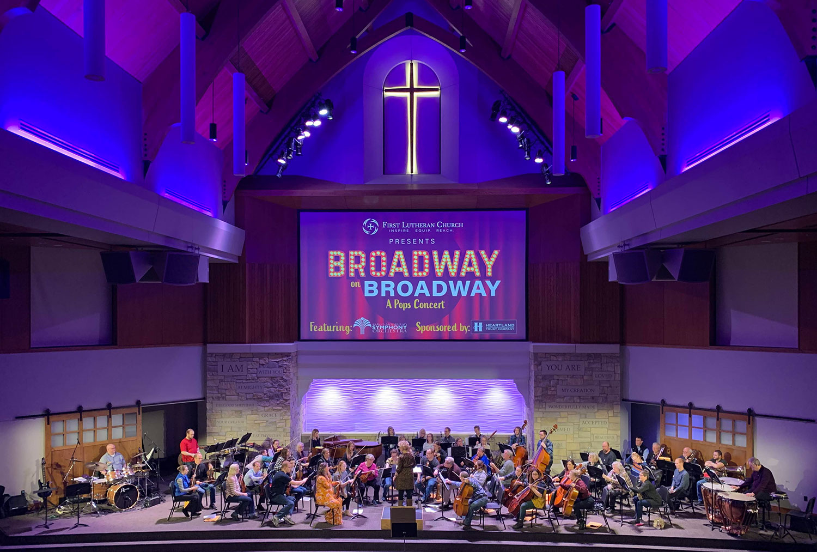Project Description
Overview
Founded in September 1917, the First Lutheran Church of Fargo, ND remains an enduring island of community support, and an archetypal spiritual training center. In 2017 a successful fundraising drive empowered Senior Pastor Corey Bjertness and his fellow pastors to undertake a substantial facility renovation and expansion. Fargo-based architectural firm wild | crg was engaged to design, develop and oversee the ambitious renovation/new construction project. Later that year, architectural/acoustical design firm WSDG was engaged to develop a comprehensive acoustic development and sound isolation program for the newly constructed Celebration Center, and to consult on comprehensive acoustic elements throughout the sprawling 96,000 sq. ft. addition. Following a June 2018 groundbreaking ceremony, the project was built and delivered in time to celebrate Christmas ceremonies at the end of 2019.
Program
Two thirds of the original First Lutheran Church campus was earmarked for substantial remodeling and upgrades. Ground up construction was allocated for The Sanctuary, Chapel, Gathering/Education building, Offices, Choir, Nursery/ Gym and an ambitious Celebration/Performance Center. While tasked with consulting on acoustic elements throughout the complex, WSDG was primarily focused on the new Celebration Center.
Design
A double-height performance hall with 706 seats (534 on ground floor level,172 balcony), and a sloping, acoustically-treated ceiling, the Celebration Center and its stage were designed to provide a superlative setting for prayer, sermons, religious services, choir and other musical performances. A comprehensive sound reinforcement system was installed by Fargo-based Tricorne Audio, Inc. Key technology includes a speaker array positioned in the ceiling above stage left & right, an audio/video production central control desk stationed at the rear of the balcony with two mid-ceiling mounted speakers and two video projectors mounted in front of the balcony. A 48-channel digital mixing board and lecture sound control system facilitate both basic and more complex presentations. A production intercom system and video switcher provide control for multiple inputs to the projection system.
Custom acoustic treatments were strategically positioned throughout the performance hall and ceiling. These include: Large acoustically perforated ceiling clouds positioned adjacent to the high-bay gabled area. A 276”W x 156”H Worship Screen was situated over and behind the altar, and also serves as an acoustical membrane resonator. Custom Helmholtz Resonators were positioned in several precisely configured wall locations. Acoustical fabric panels and QRD diffusers were strategically located along the rear worship space walls. Custom-built wood deflection fins were set along the sidewalls. Primary worship space walls were constructed with 16” CMU core-filled with sand, and fitted with sound isolation clips to support 2-layers of 5/8” drywall over hat-channel and sound attenuation. All facility doors were constructed with acoustical hardware designed to inhibit sound from intruding into or leaking from the Celebration Center and to eliminate sound “outflow” from two other large worship spaces within the same building.
Links
Visit the First Lutheran Church Official Website
Read Sound & Communications April 2021 Cover Article!

