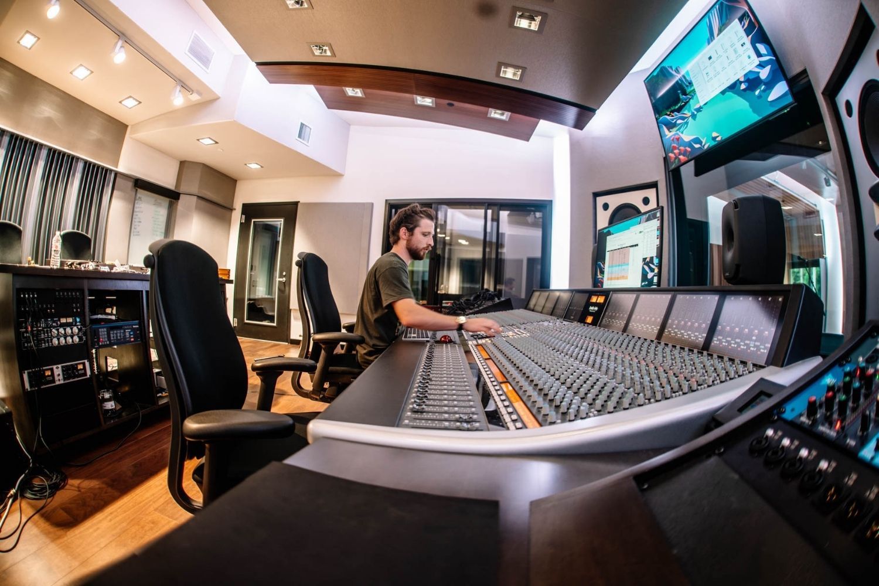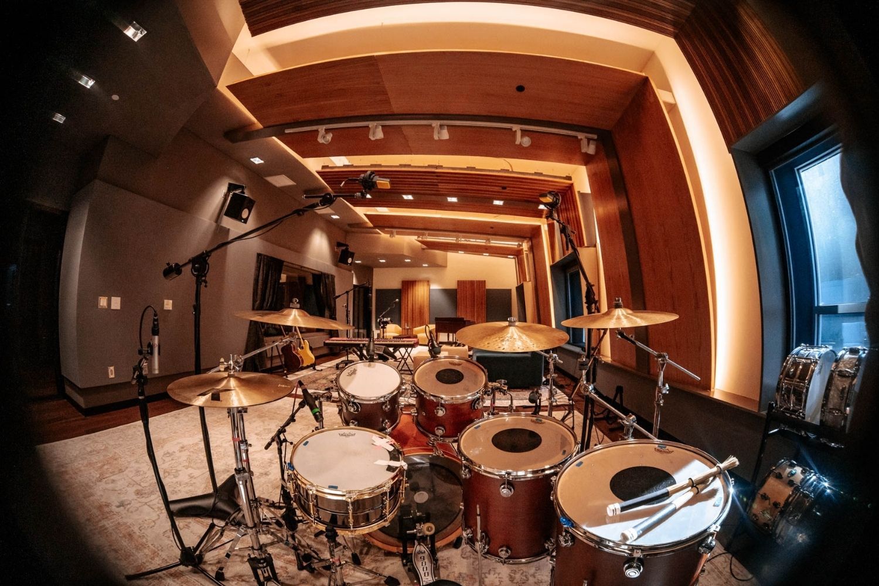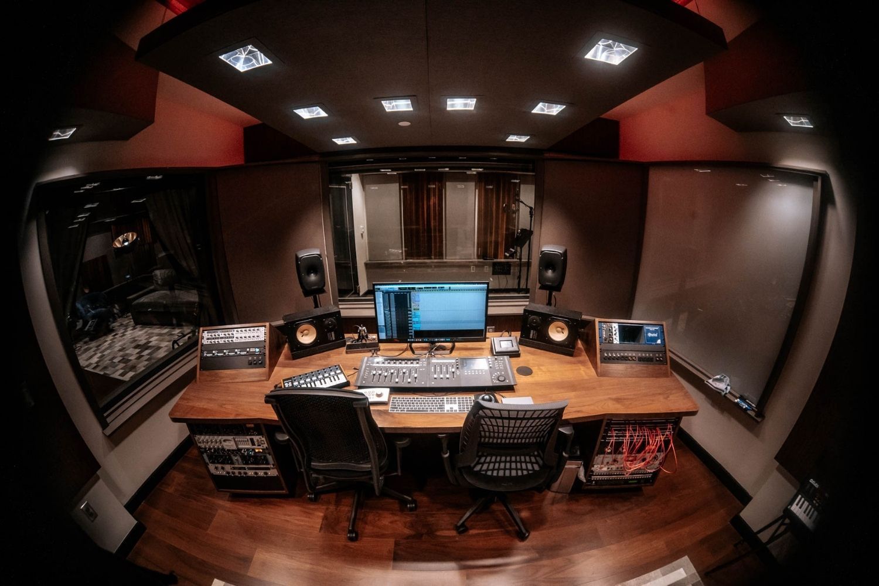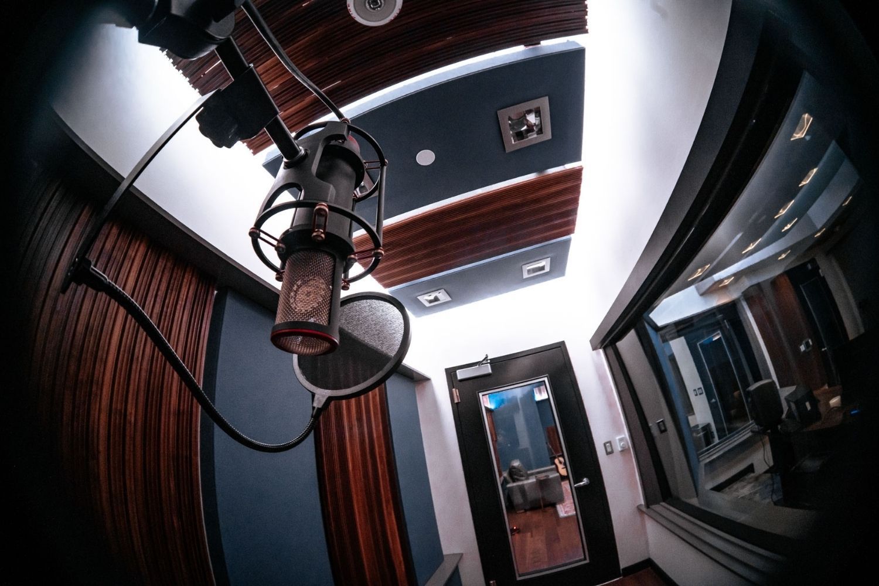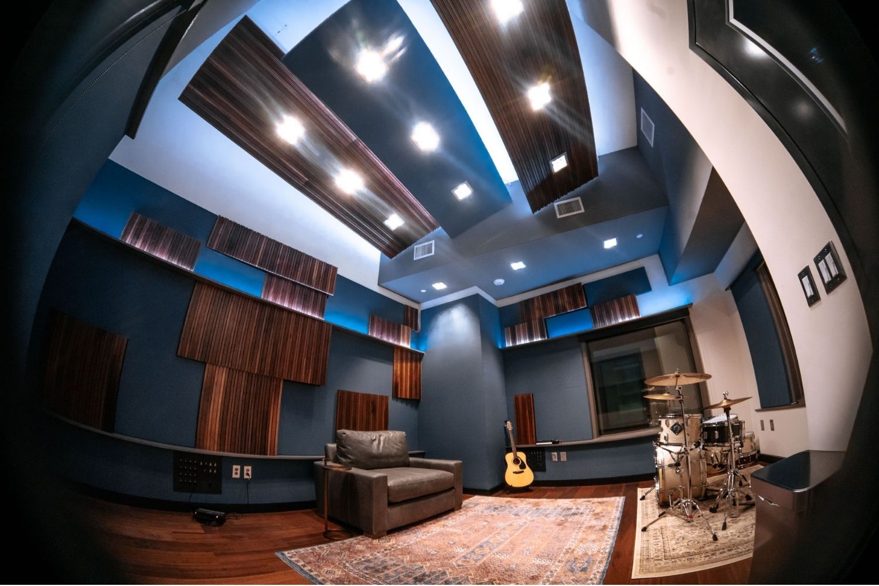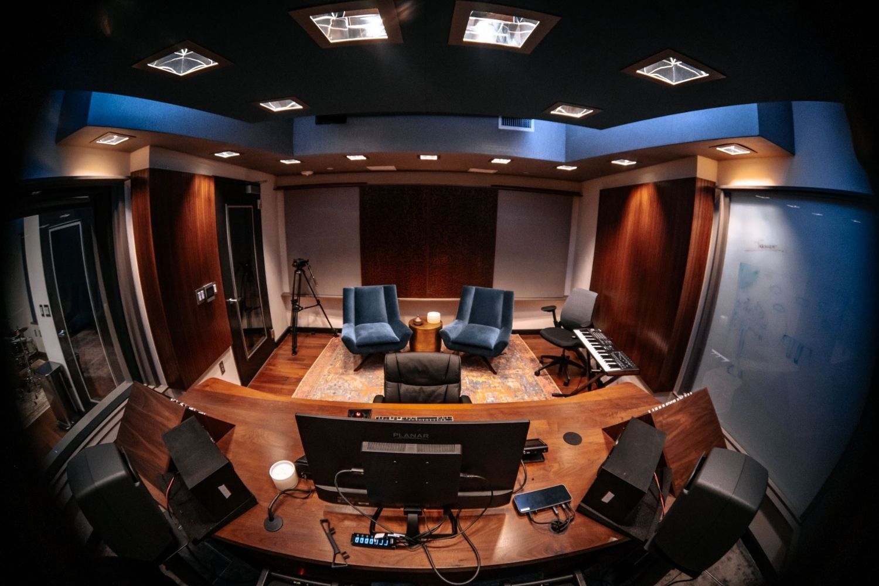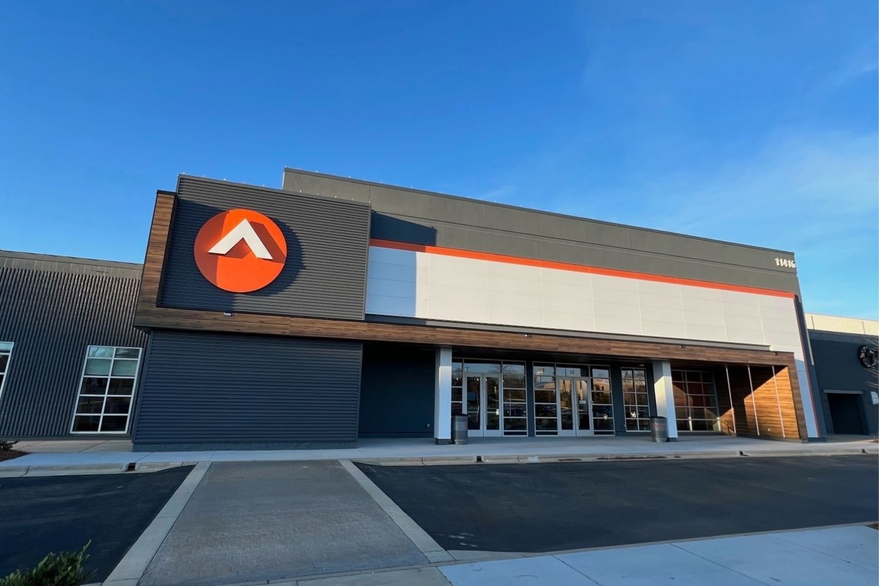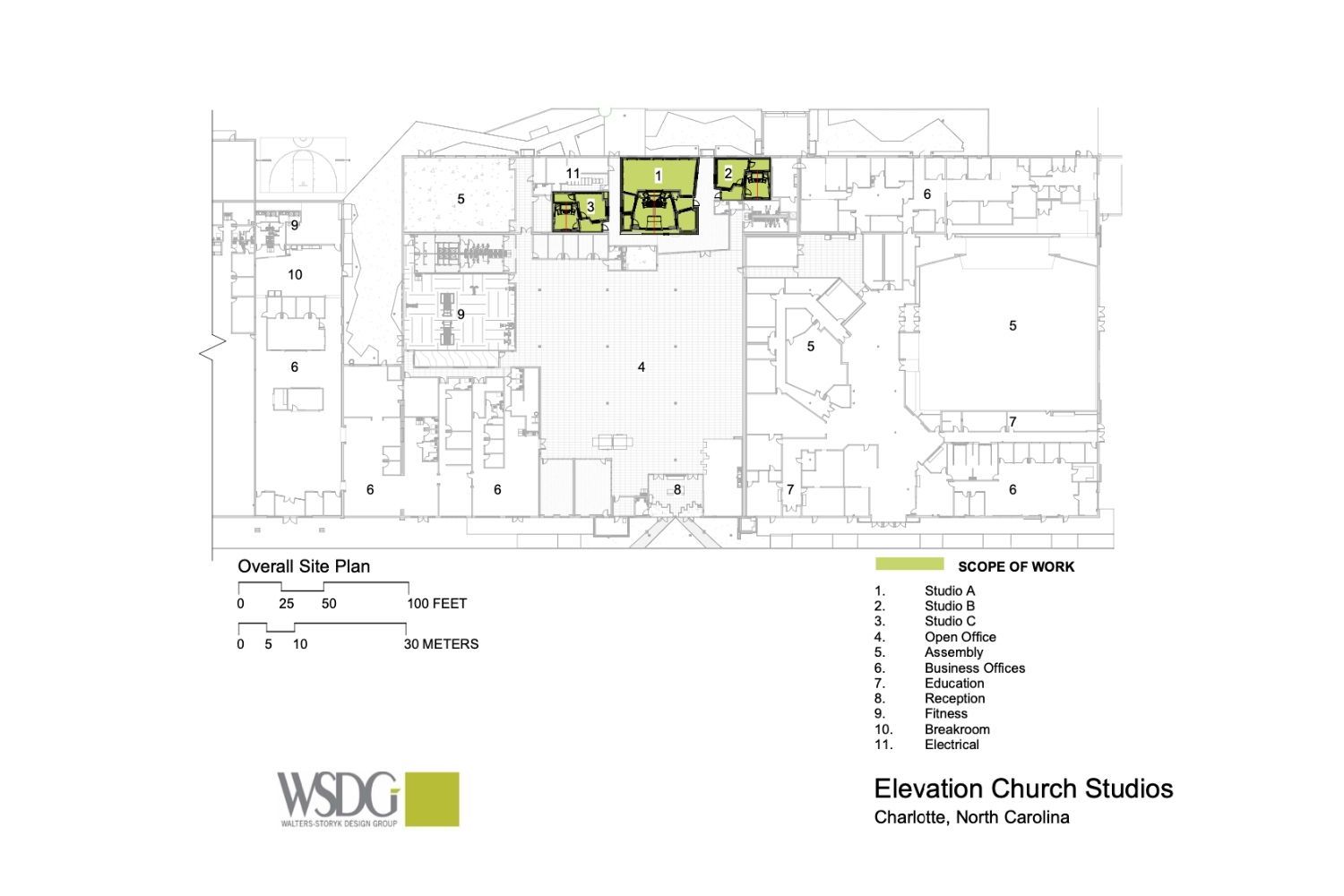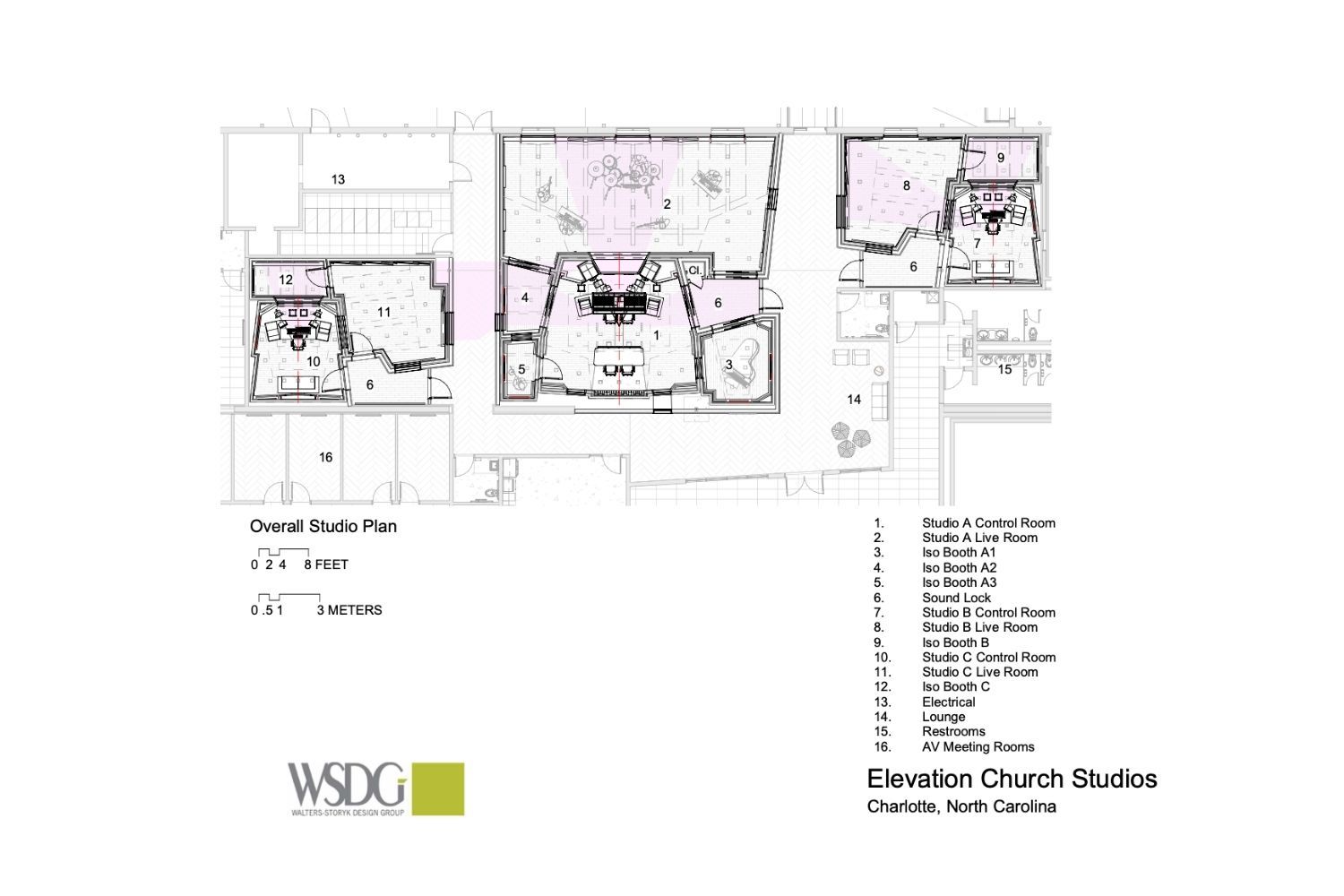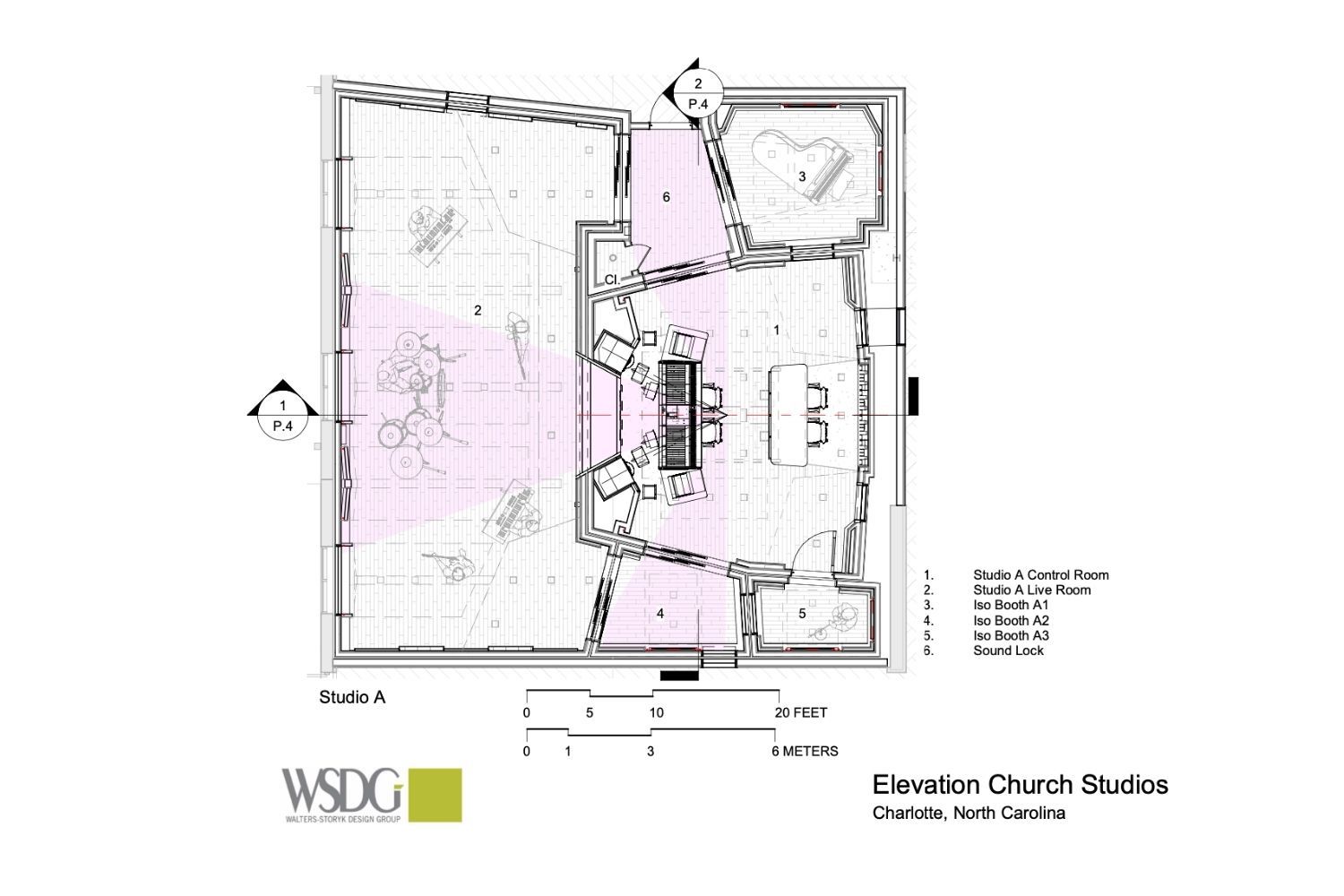Project Description
Overview
Founded in the Charlotte, NC suburb of Matthews, by lead-pastor Steven Furtick, a NY Times best-selling author and successful songwriter and his wife Holly, the Elevation Church has grown into a highly respected mainstay of local worship with a growing twenty-four-site ministry and a successful online streaming network. In 2020 they decided to renovate a 35,000 SF warehouse space in the former furniture showroom building which they acquired in 2015 to serve as the ministry headquarters. The renovated space would accommodate their growing staff and house a recording studio for their worship ministry. LS3P a leading North Carolina-based, multi-disciplinary, architectural firm was engaged to totally redesign the suite as a full-service staff office and worship space. Following a tour of professional recording studios, the team was particularly impressed with a WSDG designed facility, Jungle City Studios in NYC and retained the firm.
Program
Working with a dedicated 6500 SF open space blessed with a 17’ ceiling height and wide column spacing presented WSDG with an ideal blank canvas to develop a cutting-edge recording/mixing complex for the proposed three studio facility. Geared to host three simultaneous live recording and/or mixing sessions, the Elevation Church complex provides sufficient space for engineers, producers, and artists with clear visibility between all CR’s and Live Rooms, fully decoupled construction for total acoustic isolation, and extensive daylight from multiple windows.
Design
The Elevation Church Recording Complex includes three individual recording studios. The 1500 SF Studio A features an 800 SF live room with perforated wood wall and ceiling treatments and a 418 SF CR with suspended ceiling cloud/lighting fixture, a rear-wall diffuser, and spacious sound lock. Studio A is bookended by 600 SF Studios B and C. Designed with mirror identical physical layouts to optimize space utilization, both B and C have 250 SF live rooms and generous ISO booths. With split slab/decoupled floors and 17’ high ceilings, the studios insure exquisite acoustics and an exceptionally high comfort level for artists, engineers and producers. A comfortable lounge area guarantees uplifting breaks for creative teams.

