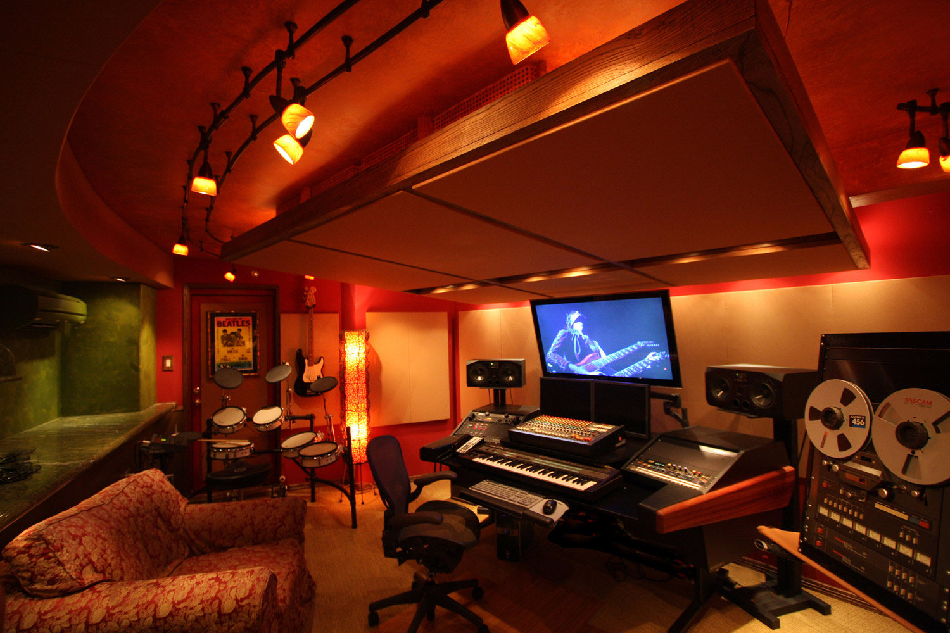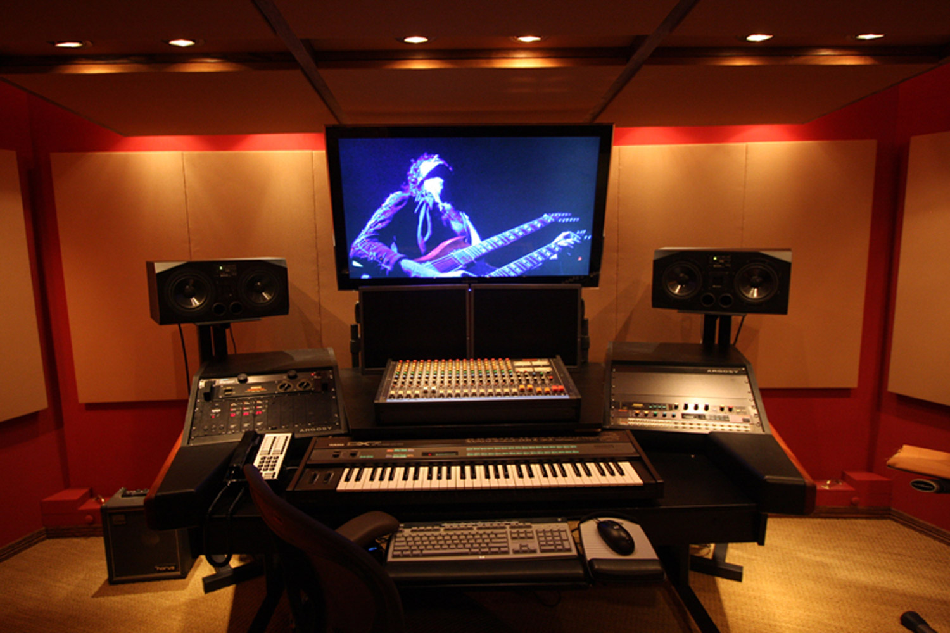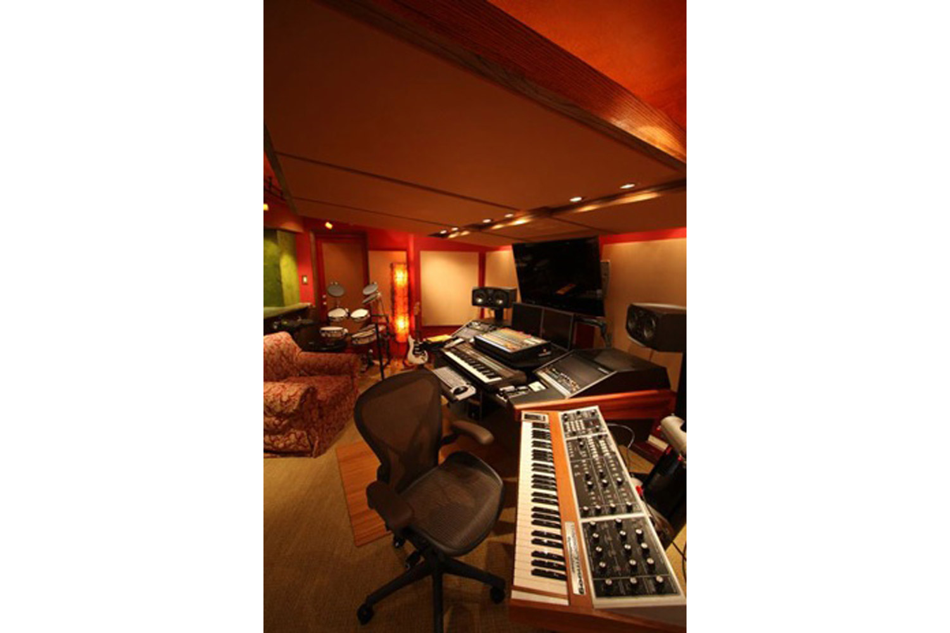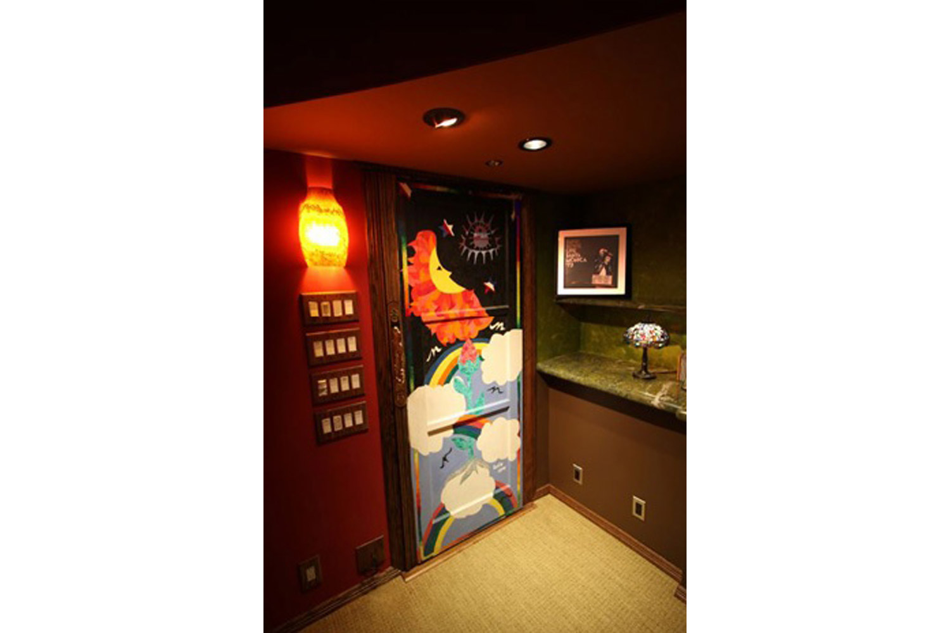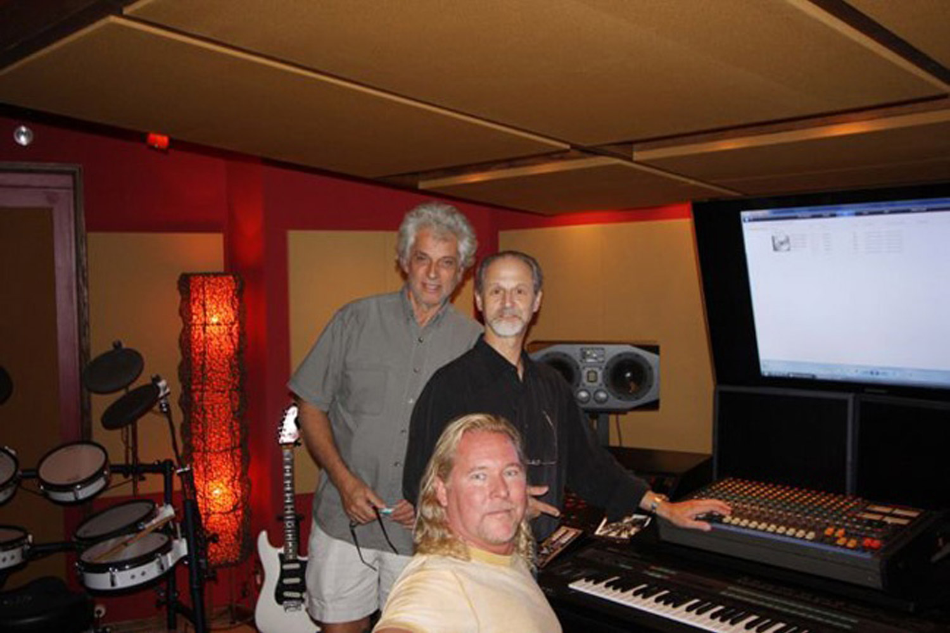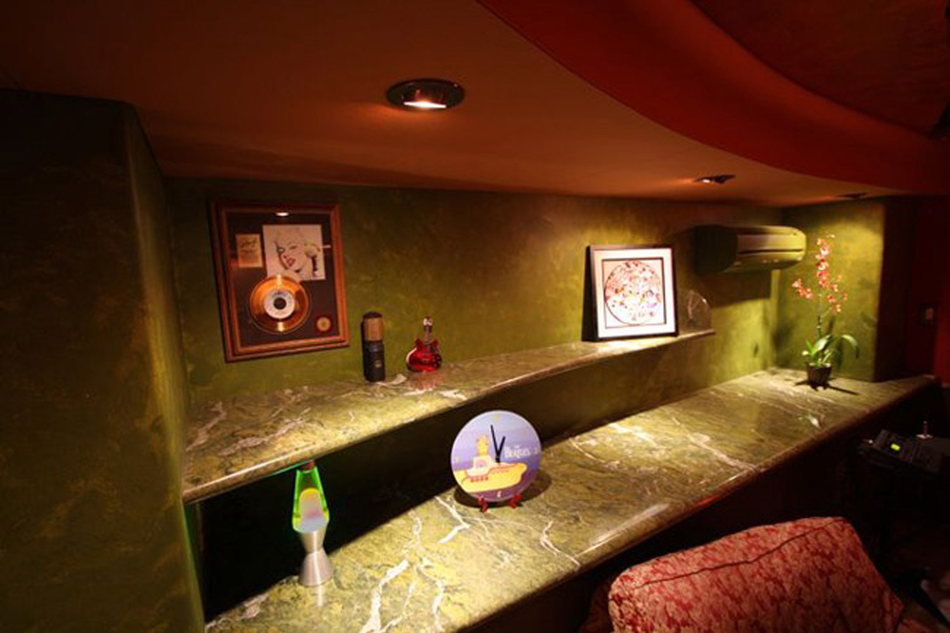Project Description
Overview
Singer, songwriter, musician, and photographer Matt Buguy has been playing and recording music since the early 70’s with influences of that generation, including The Beatles, The Rolling Stones, Led Zeppelin, David Bowie, Elton John, The Police and many others. He has also been an avid photographer and videographer since the mid 80’s focusing on travel, nature, architectural and portraiture, and has been published many times in the L.A. Times and on the Internet.
The integration of these various art-forms required that Matt build an in-home studio that will make creating, recording and performing music with multimedia elements. It is an integral part of his living space. Since Matt owns and plays guitar, bass, drums, keyboards, and sings, his studio needs to accommodate all of those instruments in a space that is approximately 216 square foot (18′ x 12′) and still feel comfortable. It also needs to contain the basic printing, scanning and editing equipment required for his photography. The studio will be used as a creative space for composing a wide range of music – from pop songs to film scores. It will also serve as a multimedia studio, incorporating music, video and still images in various combinations to enhance the aural and visual concepts being delivered.
Program
The main studio is comprised of one single room that needs to accommodate all facets of the creative and recording process, with the capability of mixing in both stereo and 5.1 surround sound. The workstation area will be multi-purpose, being used for digital video editing, as well as digital photo editing and printing. There is a Knabe 9ft grand piano in the adjacent living room, with direct MIDI and microphone recording connections back to the main studio. There are also ancillary rooms connected to the studio via conduit that will be used as isolation booths enabling more creative recording techniques.
Since the main studio is located adjacent to the home’s living & dining rooms and directly below the home theater, careful consideration has gone into the acoustical planning both in terms of sound containment and isolation. Double wall construction and acoustic isolation were used throughout the design. Fortunately, the floor is concrete slab, and the north wall is also concrete. The west and south walls are older Spanish home construction – thick, with plenty of space for insulation. Since the studio used to be a pipe organ chamber with an open tone chute into the theater above, great effort went into isolating sound between the two rooms in that area.
Electronic infrastructure planning has been well thought out, as the room has been designed to be one of the electronic hubs of the home. As a result there are many data and power lines that either originate in, or pass through, the space via conduits. Additionally, many audio and video sources are routed to and from the room for remote monitoring of content.
Design
Being in a small space, everything has its own place without creating clutter. The space design allows for maximum flexibility in the event that equipment configurations ever change. Additionally, the design is inviting and encourages a sense of creativity through art and ambience. In terms of the workstation space, ergonomics are key, making the best use of both vertical and horizontal space and keeping all major components within short reach.
Technology
CMS will be recording using a ProTools HD2 computer-based workstation, and employing a Tascam 38 8-track reel-to-reel deck into the system maintains the warmth of analog recording. Integration with Avid Xpress Pro for video editing is also built into the system. Although the current drum set is electronic (Roland V-Drums), it may be replaced in the future with an acoustic set.

