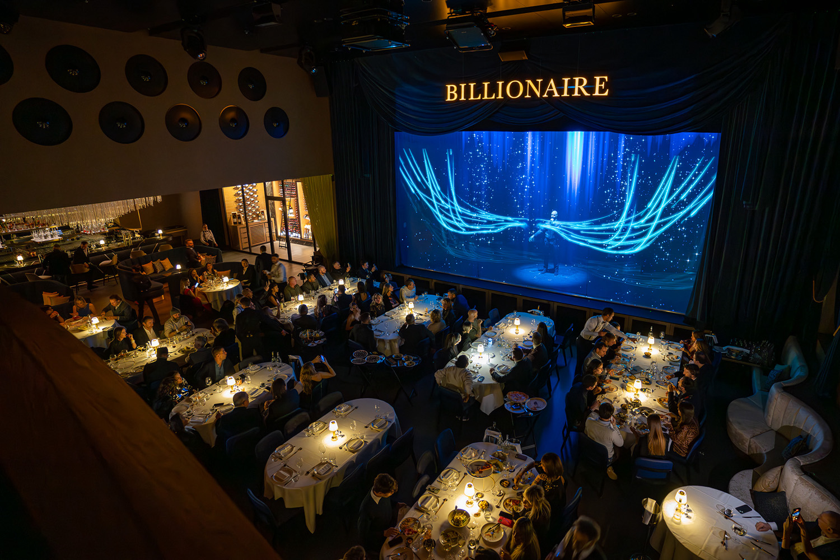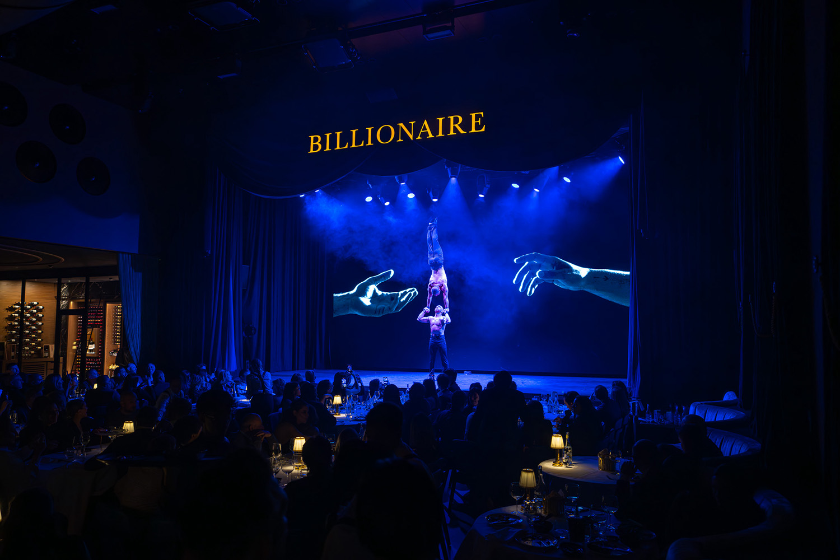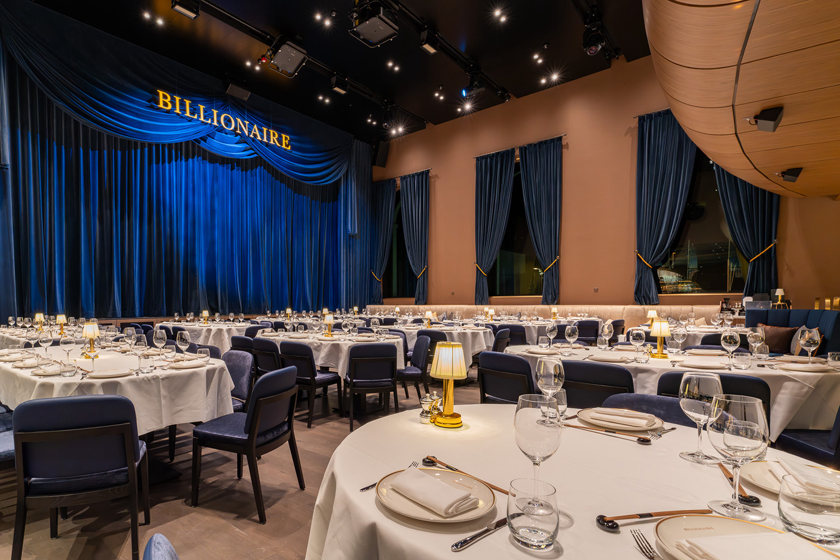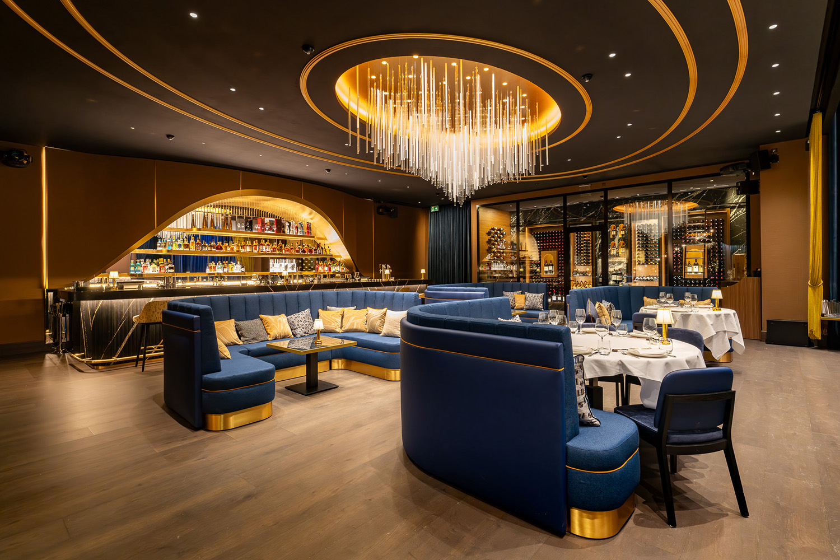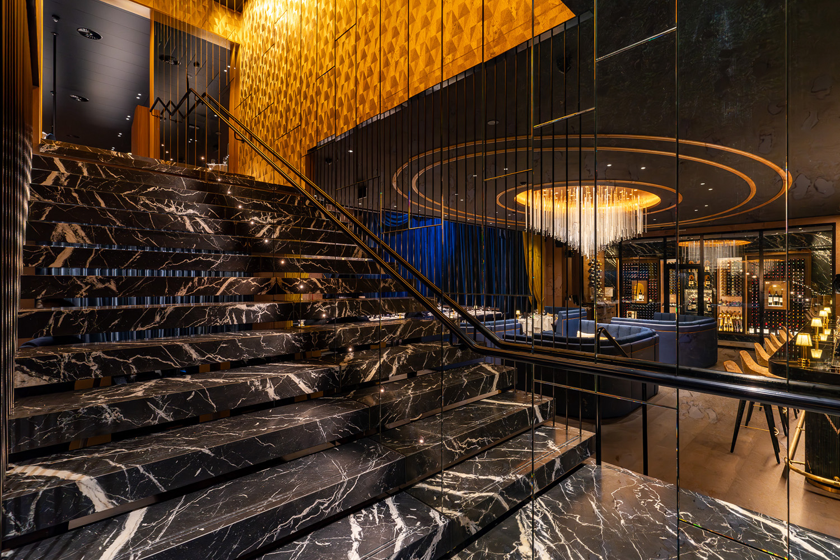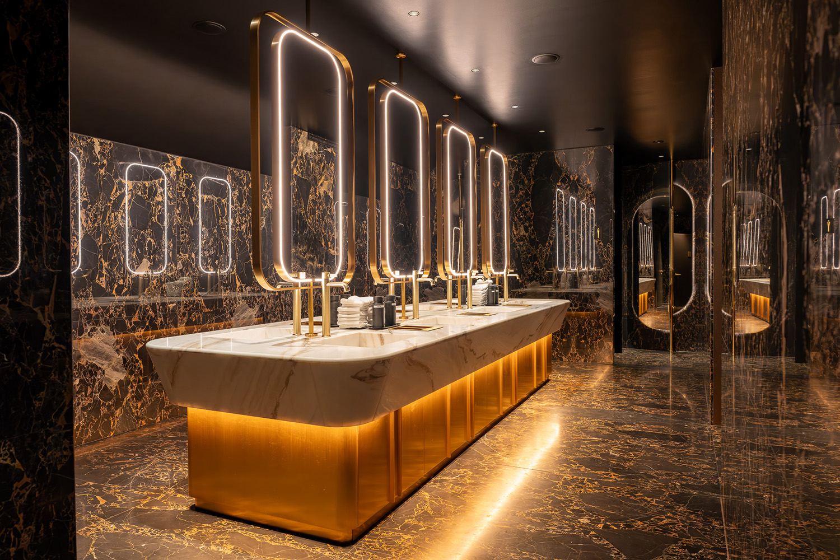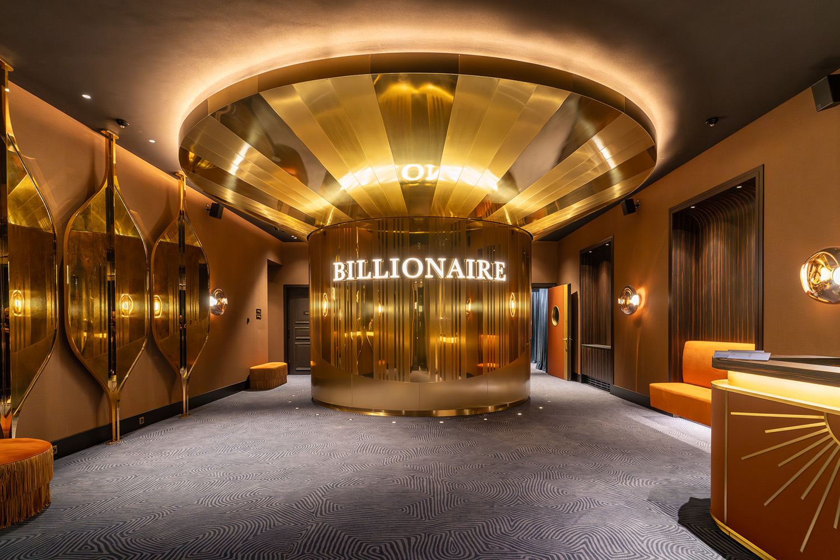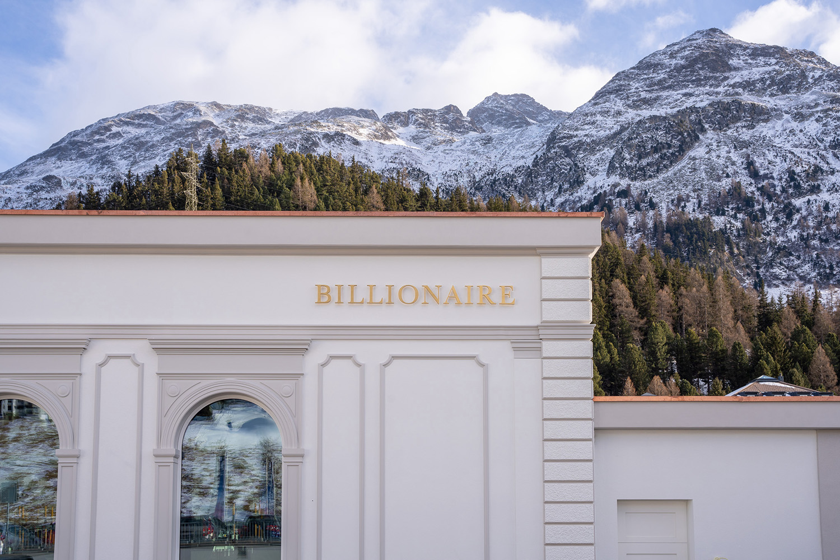Project Description
Overview
Billionaire St. Moritz, an ultra-modern event location directly connected to the historic Grand Hotel des Bains Kempinski, opened in December 2024 as the ultimate dinner show and clubbing experience in St. Moritz, Switzerland. The venue transforms the former Casino St. Moritz into a high-end entertainment space catering to the Kempinski’s exclusive clientele, addressing the region’s need for sophisticated performance venues.
WSDG was commissioned to collaborate with system integrator Bild+Ton to ensure the venue could operate without sound interference to the adjacent luxury hotel while delivering exceptional acoustic performance. The project required meticulous planning to maintain the Kempinski’s reputation for luxury and service while creating a state-of-the-art entertainment space within the iconic 1864 building nestled in the Swiss Alps.
Program
The renovation centred around creating a premier entertainment venue with complete acoustic isolation from the surrounding hotel accommodations. The double-height main space features a gallery, impressive stage with an integrated 35m² AOTO LED wall offering more than 4K resolution, and holographic projection capabilities via stacked Epson projectors.
The venue was designed to support spectacular events with varied programming, from delicate vocals to deep bass, without disturbing hotel guests. This required a comprehensive acoustic strategy that would allow the club to operate day and night throughout the year while preserving the tranquillity expected by the hotel’s high-profile clientele.
WSDG’s scope included structural isolation acoustics, room acoustics, and electroacoustic design in close collaboration with Divercity Architects from London, local architect Arion von Meiss, and system integrator Bild+Ton.
Design
WSDG implemented a sophisticated room-within-room construction solution that became the centerpiece of the acoustic design. The new reinforced concrete shell provided significantly better isolation than the original masonry walls. To achieve the required sound isolation, the team designed a system with decoupling tuned to very low frequencies — a technique borrowed from recording studio construction and applied to this hospitality venue.
The comprehensive acoustic treatment included 25cm isolation layers on each wall and ceiling, with special attention to the large existing windows that required reinforcement with 22mm thick glass inner panes to match the isolation performance of the gypsum walls. The ceiling features multiple layers of different acoustic materials, along with decoupled rigging points connected directly to the concrete structure to support aerial performances.
Working closely with WSDG, Knauf’s Cocoon system team, designed a steel structure capable of supporting the extensive gypsum board requirements while maintaining an additional inner installation layer for cables and infrastructure. The d&b sound system was carefully integrated to deliver perfect sound reproduction across the entire acoustic spectrum.
The central Crestron control system and Yamaha console allows for intuitive operation of the venue’s 34 JB-Lighting spotlights, Sennheiser wireless microphones, and projection systems, all controlled via touch panel. The comprehensive media technology can be flexibly expanded for new performances, ensuring each show remains exclusive and modern.
As Raimund Kirchleitner, CEO of St. Moritz Bäder AG states, “Our guests enjoy an unforgettable experience at the highest level,” a testament to the successful integration of acoustic design, architectural vision, and entertainment technology.

