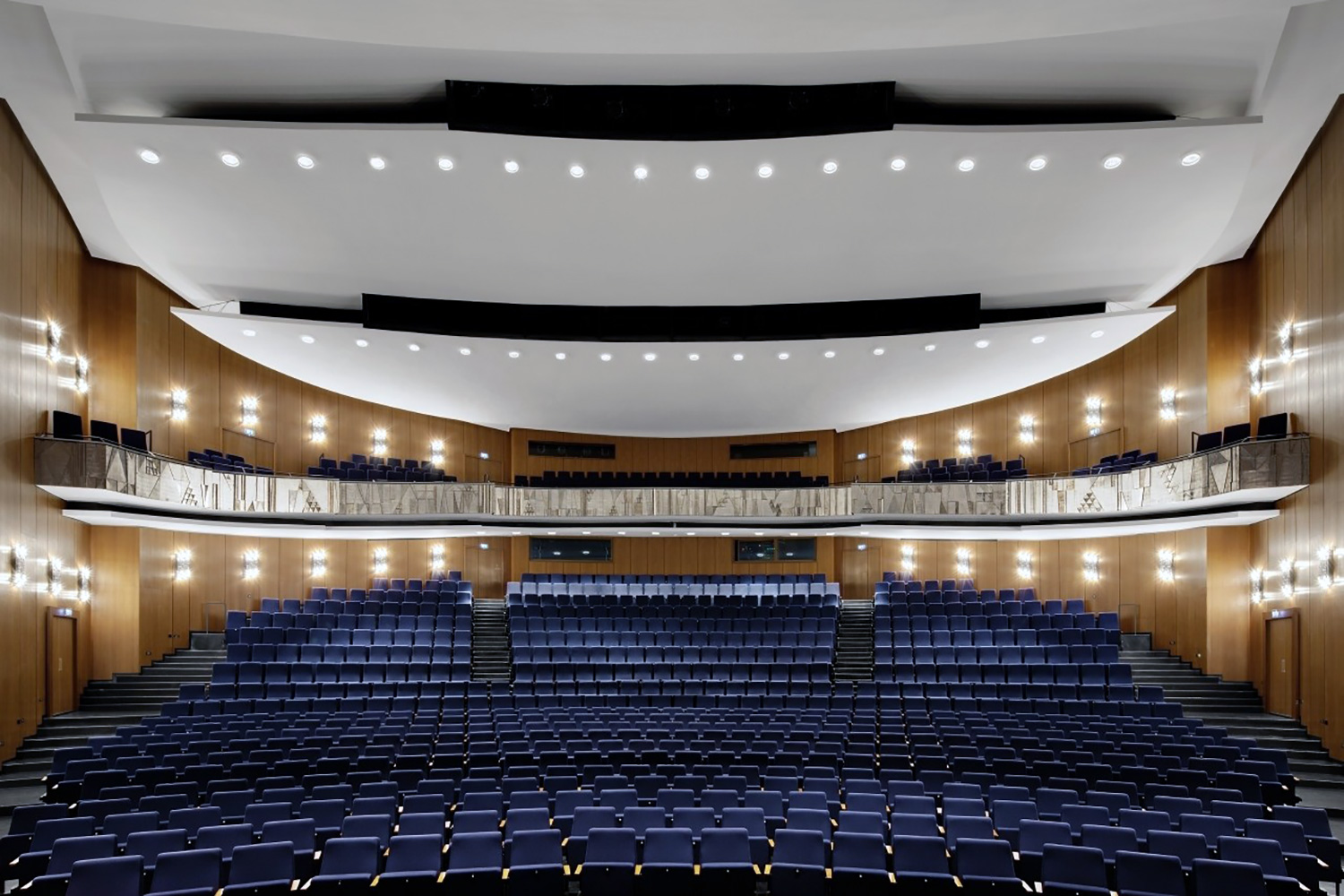Project Description
Overview
The ‘Wormser’ as it is affectionately known locally, is a cultural events center located in Worms, Germany. Originally built as a plain, low-key theater structure in the 1960s, it has since evolved into a much more robust events space with additional buildings that match the original’s post war modernist architecture. Gmp architects led the design of the project, and retained the services of WSDG for room acoustics, and A/V systems design and integration.
Program
The facility is equipped for events of all kinds and its floor plan can be altered depending on said events. The new chamber holds up to 800 people and can be partitioned and used in many different ways. The WSDG design team advised on room acoustics throughout the entire design and renovation process and designed a modern A/V system equipped to handle its variety of events programming.
Design
The old building was completely renovated with new stage technology, lighting, media and stage management systems. The new building received the latest in A/V and stage management technology, including a central audio system with digital mixing console and playback facilities, media control and stage management as well as intercom systems, and a conference room was equipped with modern audio and video systems.

