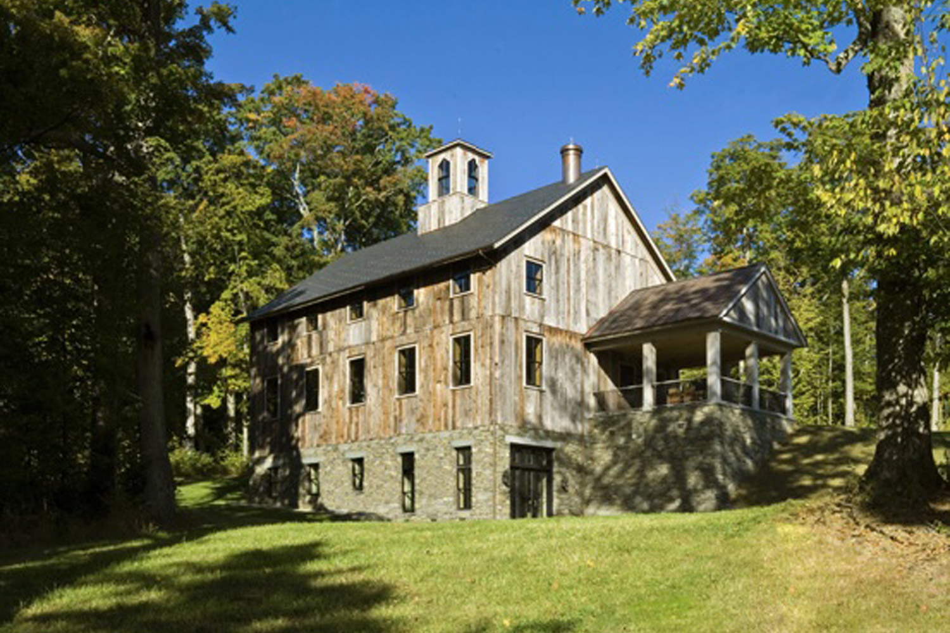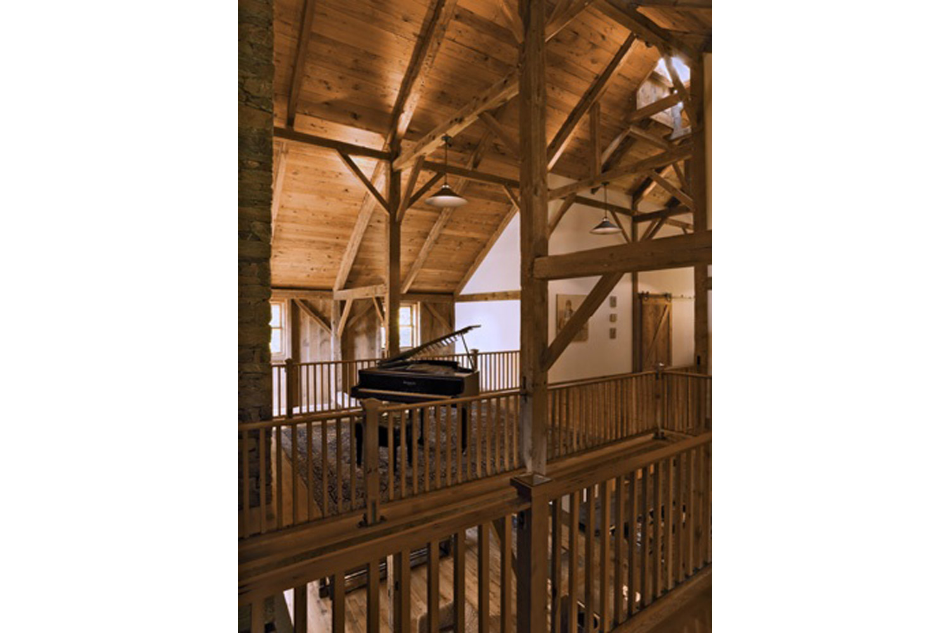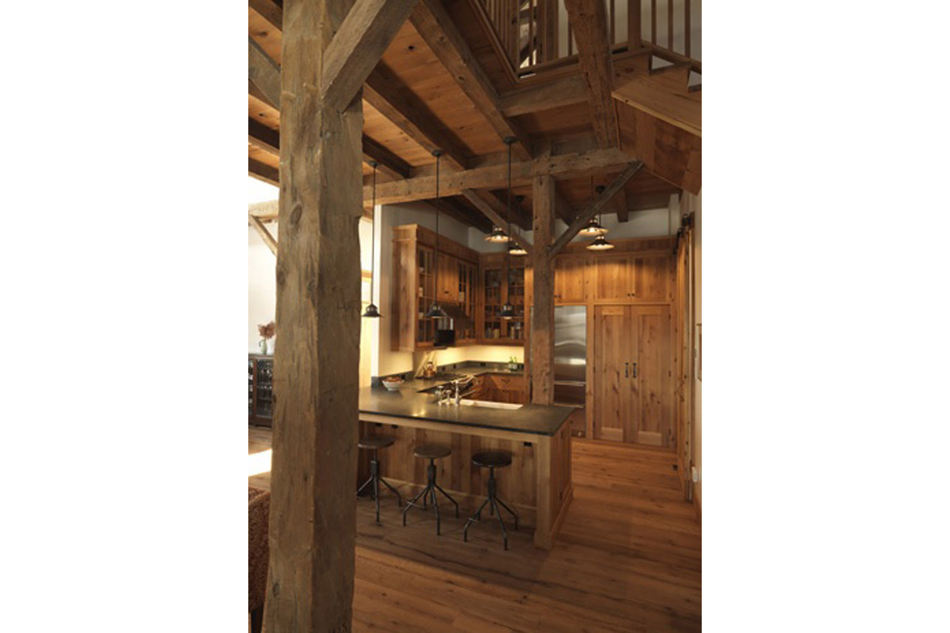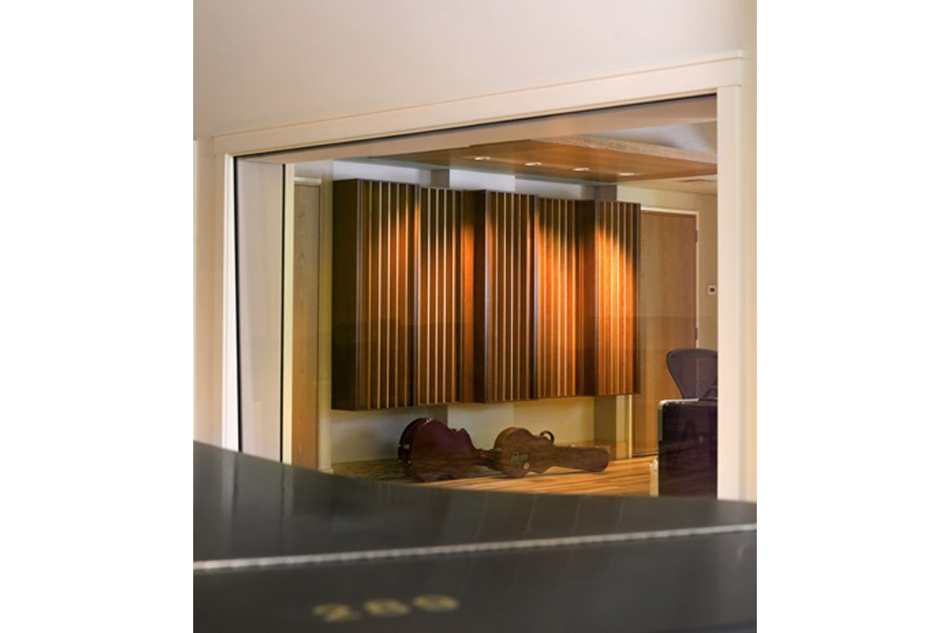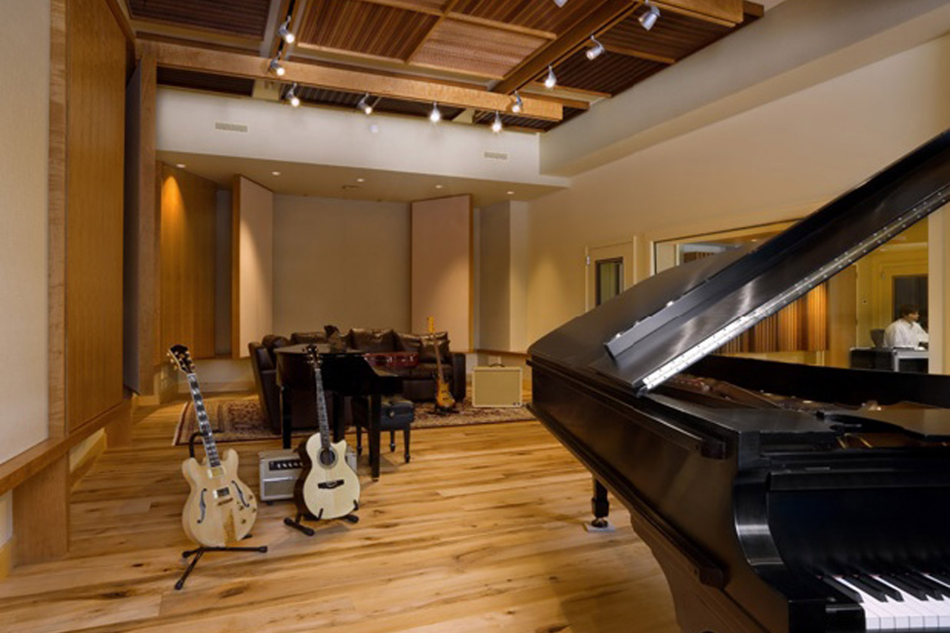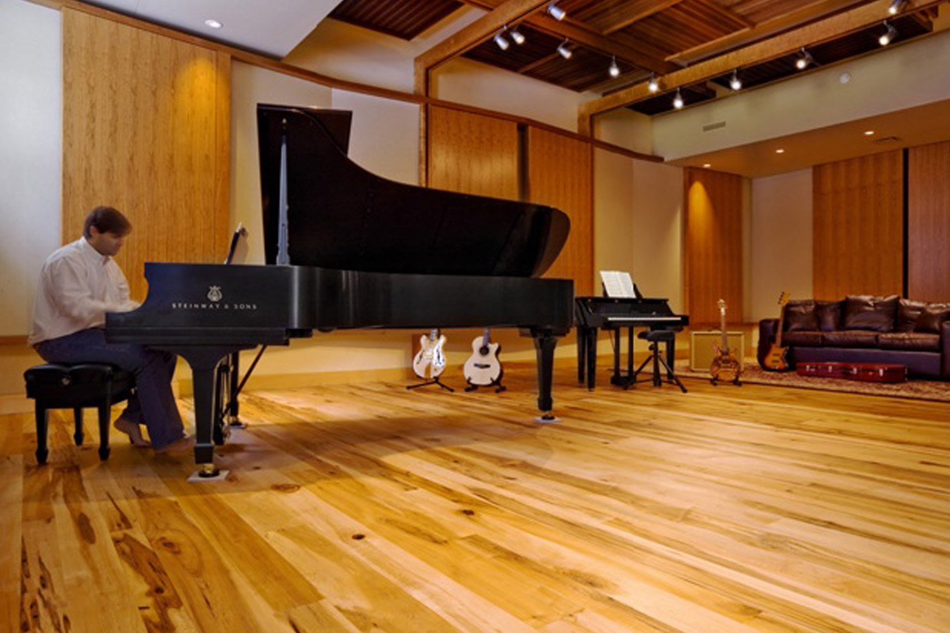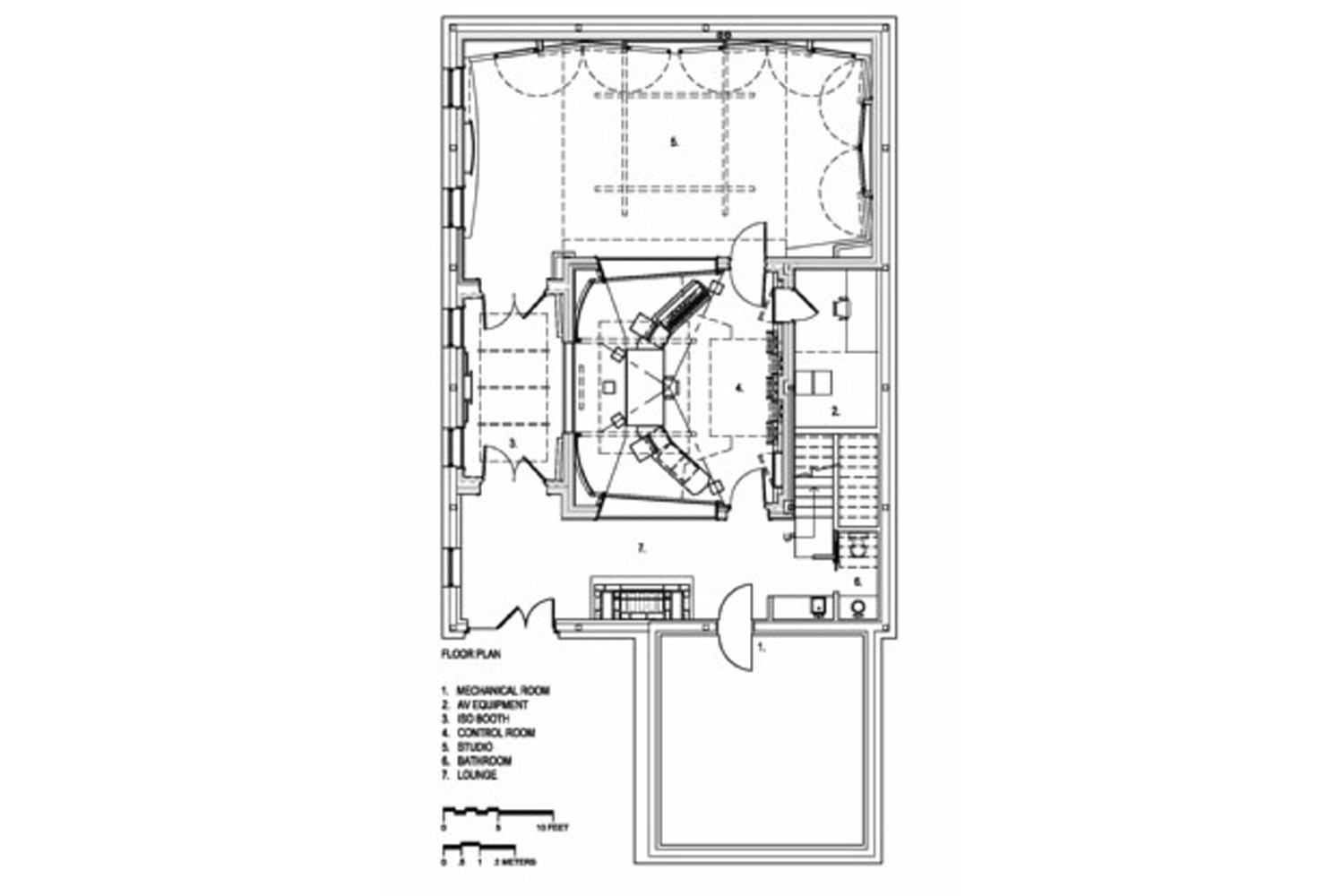Project Description
Overview
The Private Residence is located on a sprawling 24 acre estate in Waitsfield, Vermont, enjoying spectacular scenery and, of course, a wonderful sense of privacy and serenity. The residence was designed from components of a reassembled 19th century barn, with the studio on the lowest level of the building. The studio, which is approximately 1,300 square feet, consists of a large control room, isolation booth, live room and an equipment room.
Acoustics
The control room has been designed with maximum visual connectivity to all of the tracking rooms as well as with equipment flexibility and comfort in mind. The primary use of the studio is the recording of jazz and classical music, with acoustic accuracy and monitoring systems reflecting this mission. Specific design elements include control room rear wall custom diffusive diffractals as well as the use of perforated wood absorbing elements throughout. Large viewing windows insure ensure excellent line of sight for artists and engineers.
The studio employs variable acoustics and can be easily adjusted to change broad band reverb time for the room. Aesthetically, the studio is comfortable and ‘home-like,’ creating an environment that is both productive and easy to work in. The live room ceiling features a diffusion system which helps achieve an accurate acoustic response across the entire frequency range. The studio’s grand piano is one of the live room’s main focal points.
WSDG was responsible for the architecture, acoustic and audio systems design of the studio complex. Construction and on site coordination was provided by Birdseye Building, a Vermont design – build firm.

