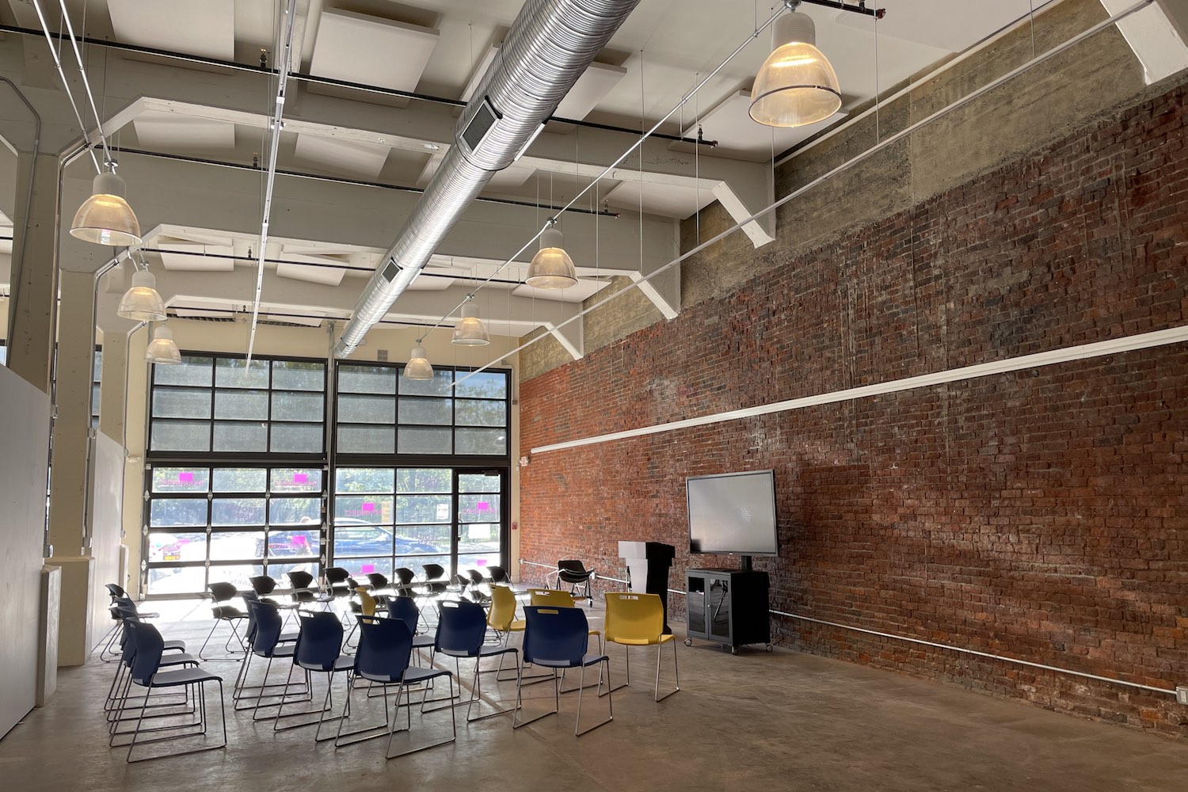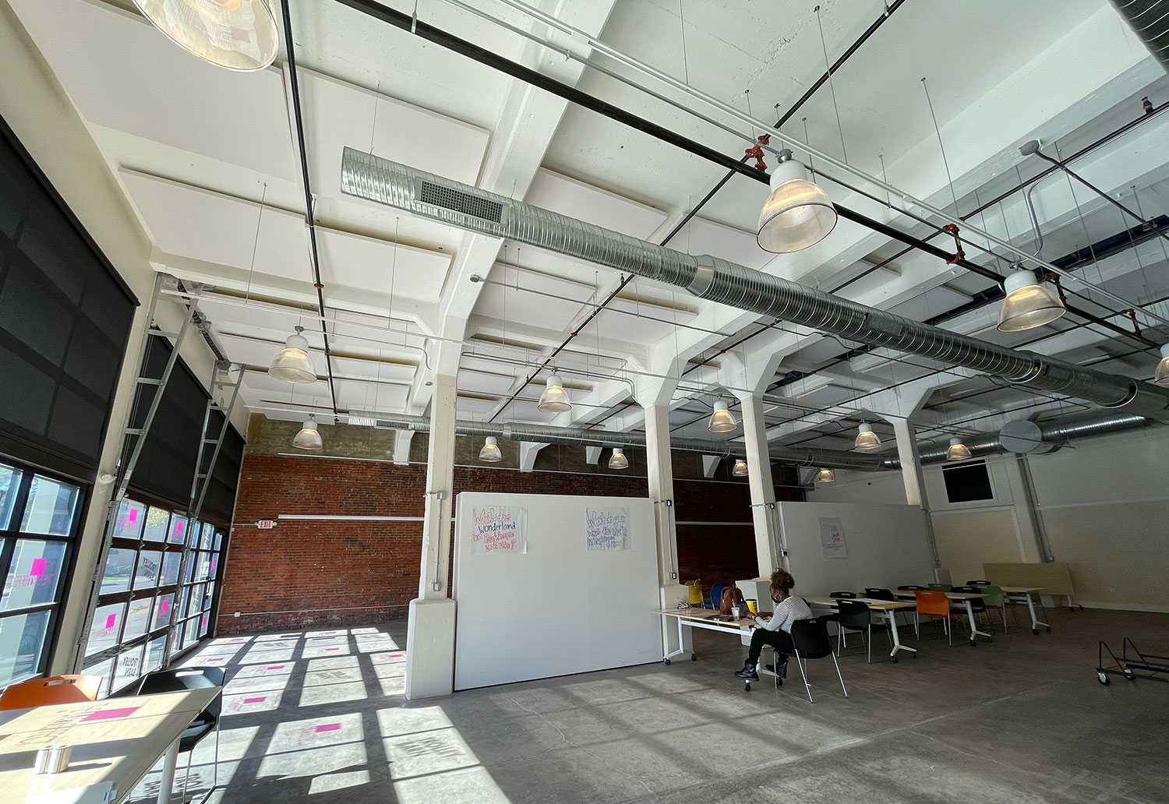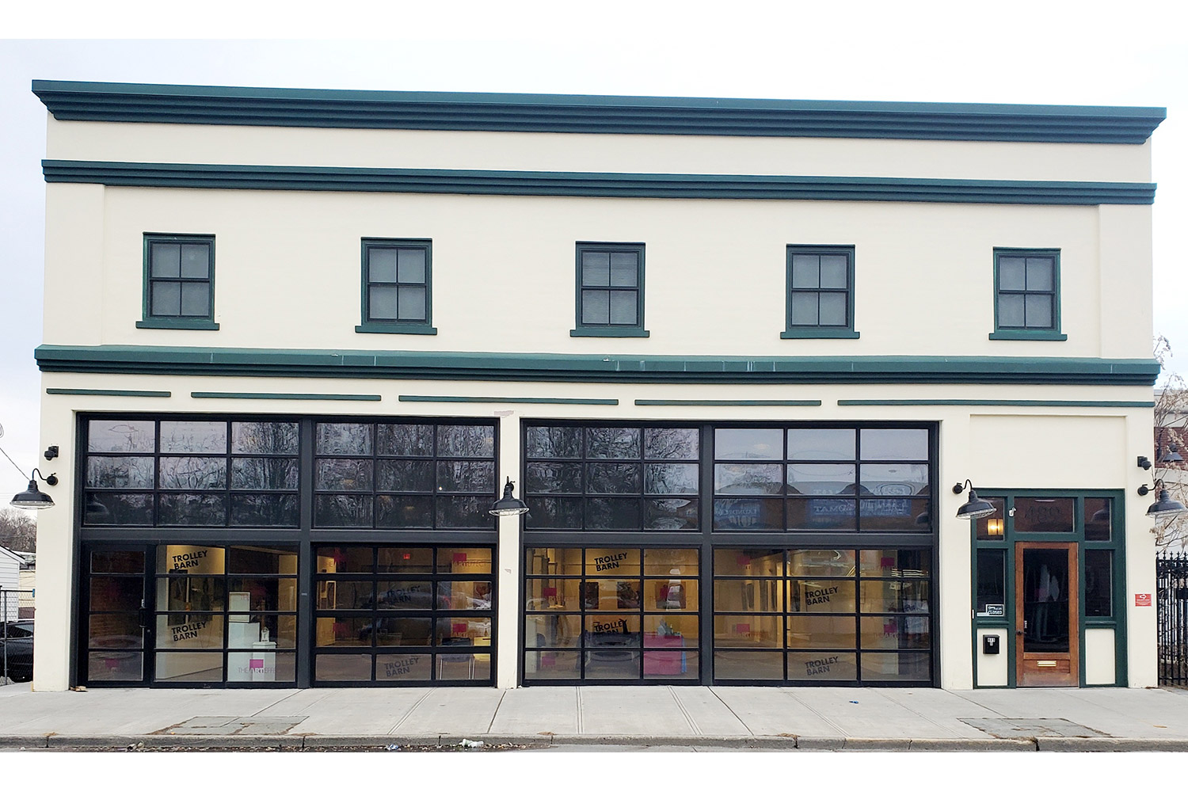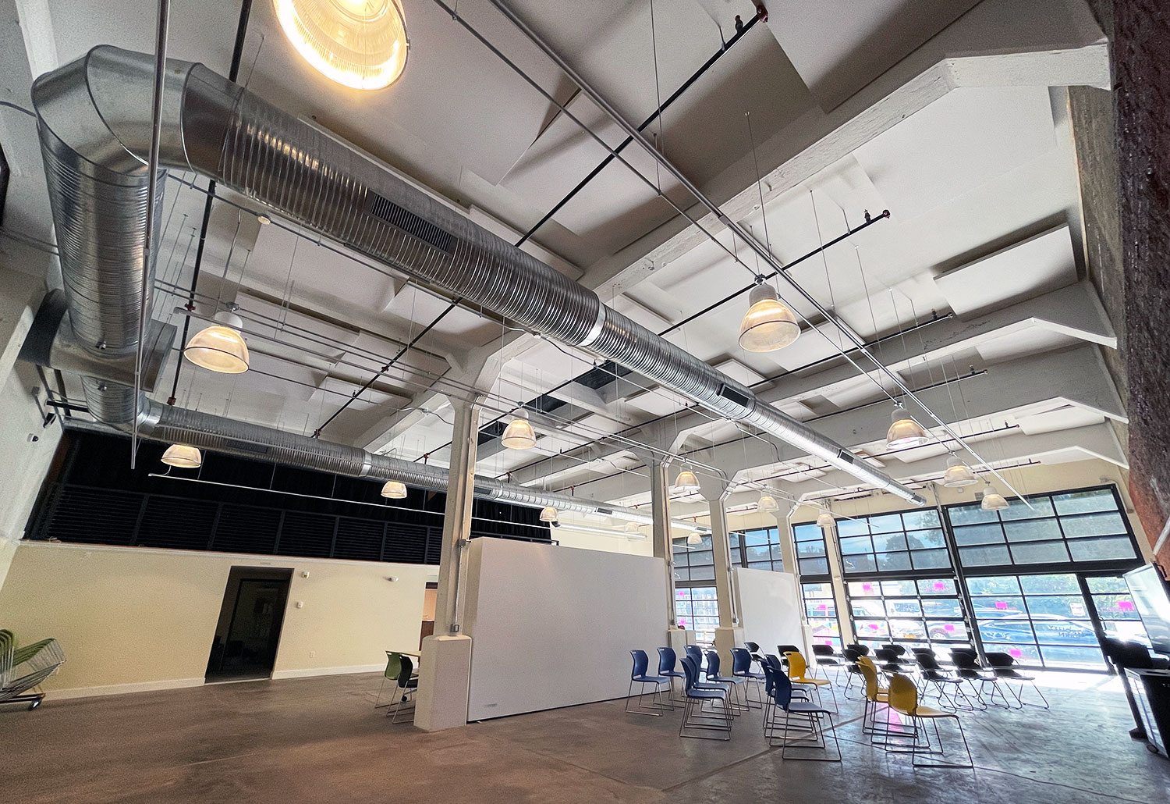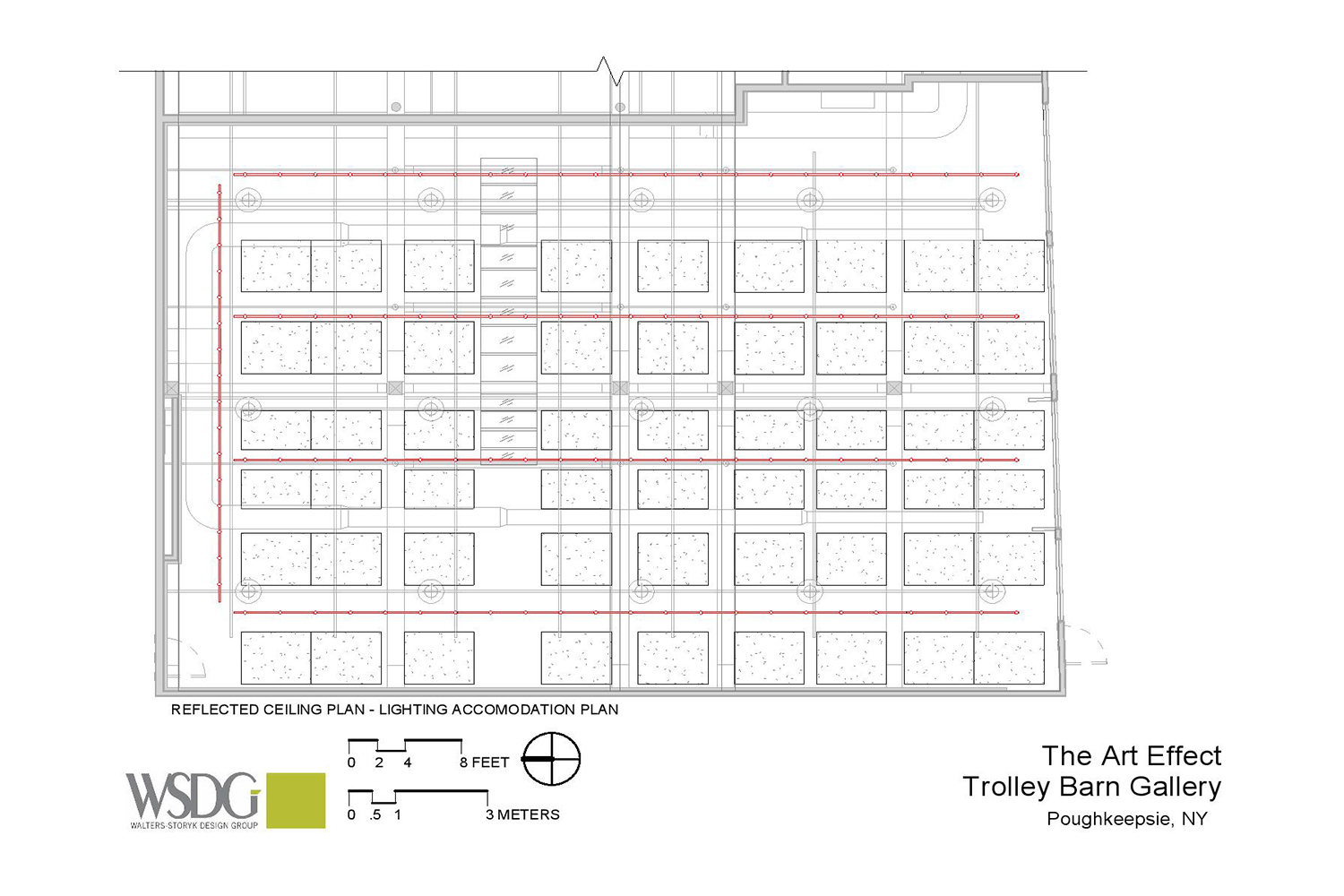Project Description
Overview
Originally built in 1873 for the Poughkeepsie City Horse Railway, The Trolley Barn served a series of owners and purposes before falling to disuse in the early 2000s. Acquired by a local businessman in 2013 it briefly became a ceramic studio but was eventually donated to the Hudson River Housing organization. In 2019 Nicole Fenichel-Hewitt, Executive Director of The Art Effect not-for-profit, envisioned the building as an art school/gallery to train young people ages 4 thru 19 in drawing, painting, film, photography, video, animation and portfolio development. Immediately after establishing classes in the 3000 SF ‘Great Room,’ Ms. Fenichel-Hewitt and her staff were stunned by inherent acoustic reverberations that rendered the space unusable as a teaching space. WSDG was called in to correct the problem.
Program
WSDG performed a series of acoustic measurement, Reverberation Time, Speech Intelligibility, Sound Pressure Level and related tests on site. The 3,000 SF section of the 14,000 SF building earmarked for classes was set on a cement floor, beneath the double height ceiling, facing an exposed brick wall running the length of the building and flooded with daylight streaming through two functional glass garage doors. WSDG’s findings prescribed the installation of a number of ceiling panels and acoustic wall treatments to resolve the echo issue and dramatically improve speech intelligibility throughout the space.
Design
WSDG’s mandate was to correct problematic acoustic reverberation and provide instructors and students with high quality speech intelligibility. The recommended acoustic treatment installations met all the Trolley Barn/Art Effect requirements. Completely unobtrusive and selected to keep the walls free for mounting student created artwork, the change in the hall’s acoustic ambience has proved a complete success. Even though multiple classes take place simultaneously in the 3,000 SF hall, students and instructors can now work in close proximity without overlapping sound. WSDG’s ceiling and wall mounted treatment plan has ‘fine-tuned’ the room. The entire 14,000 SF Trolley Barn remains a work in progress. WSDG is collaborating with renowned Boston / Rwanda-based MASS Design Group (recently profiled on CBS 60 Minutes) to develop the buildings’ remaining 11,000 SF space as modern classrooms, video editing / production suites, artist studios, offices and meeting rooms. An ambitious fund-raising program is underway to realize the Trolley Barn dream with an anticipated completion date of 2024.
Links
Visit the Trolley Barn Official Website
Read TWICE Article

