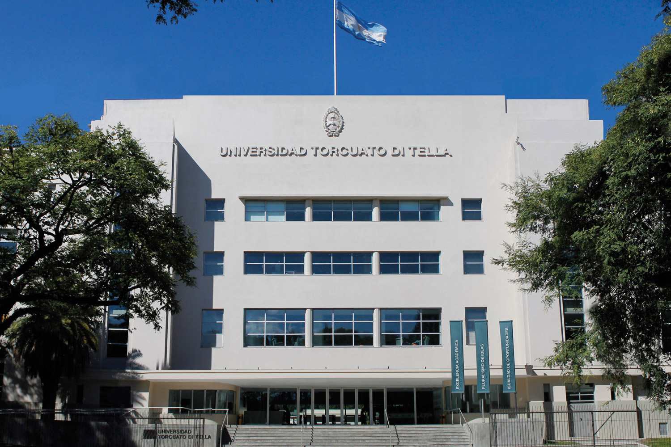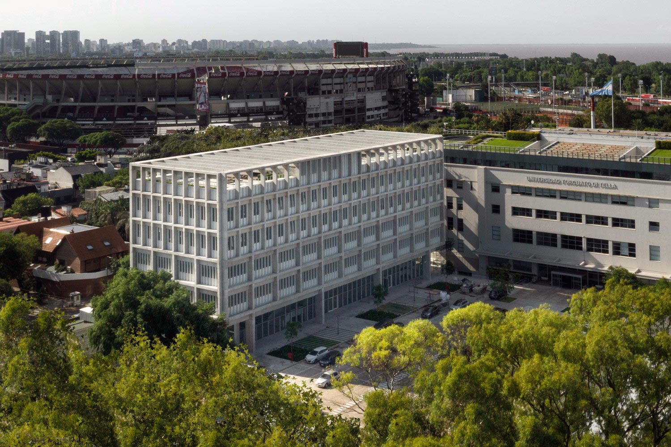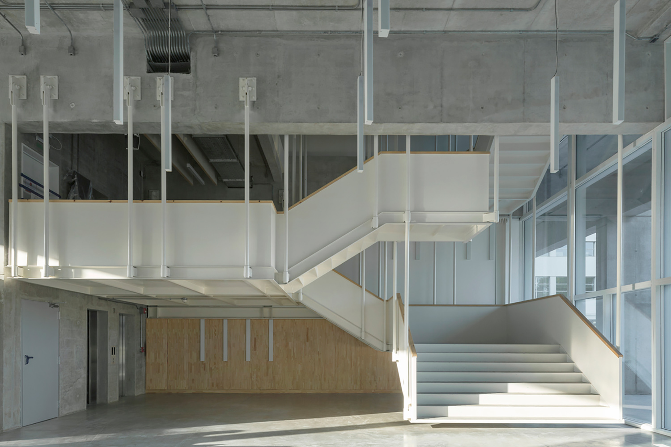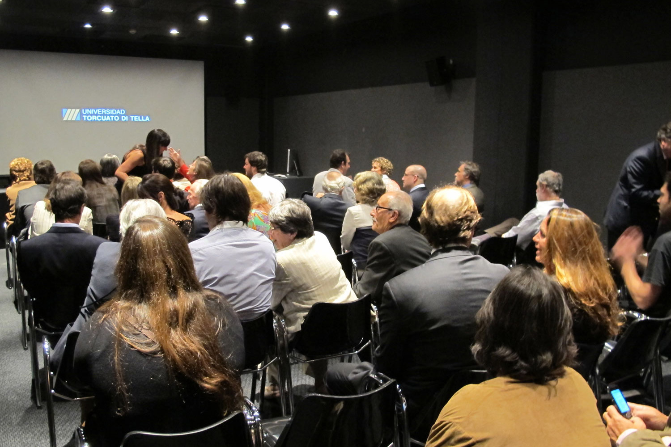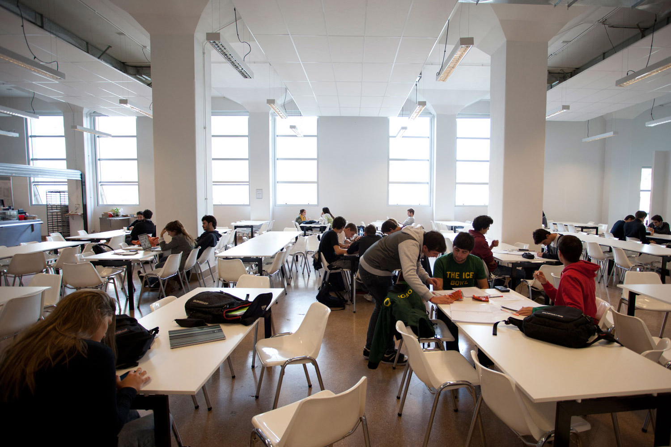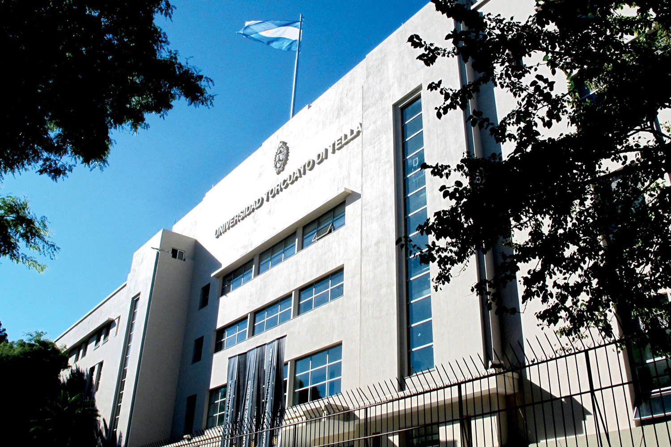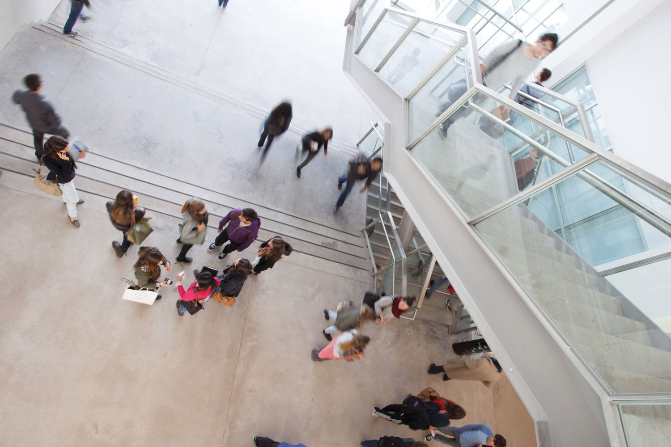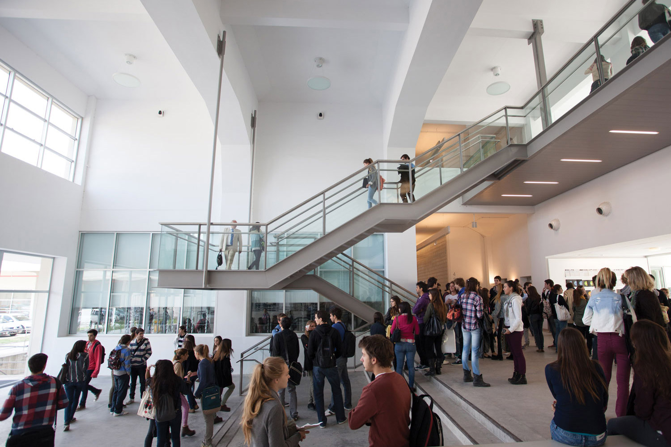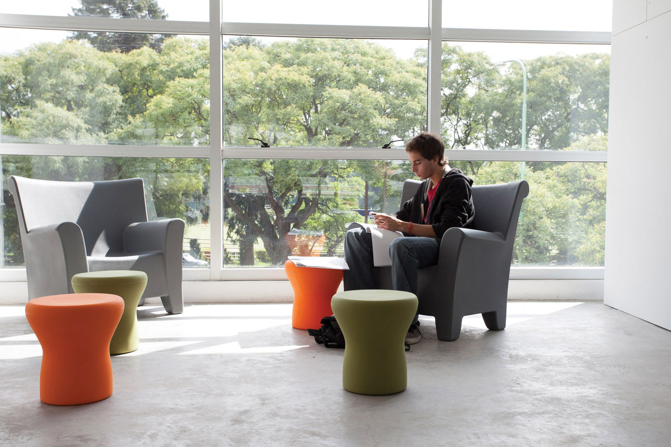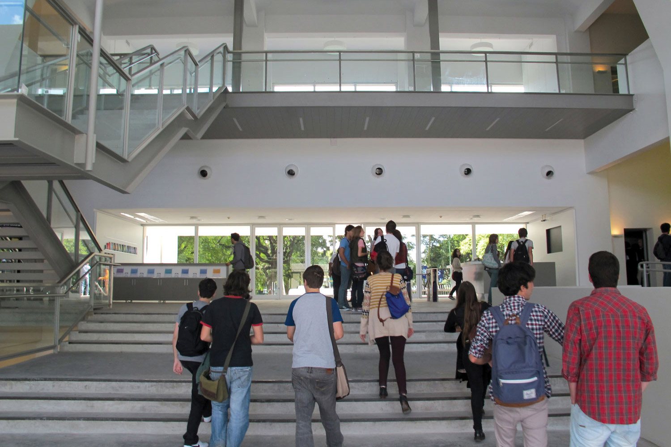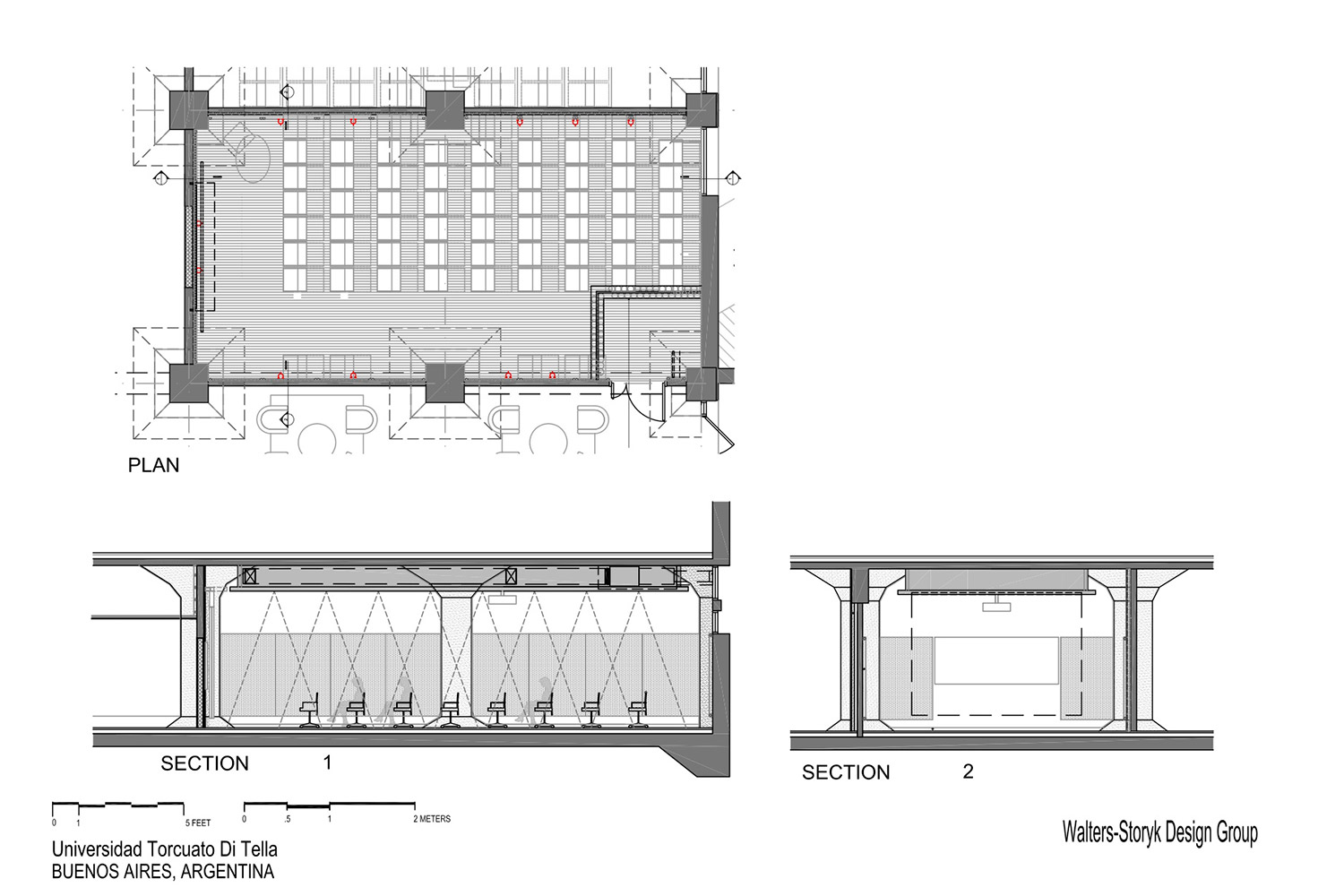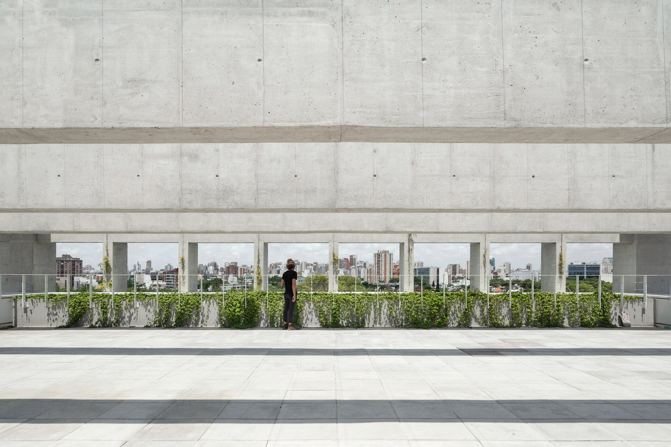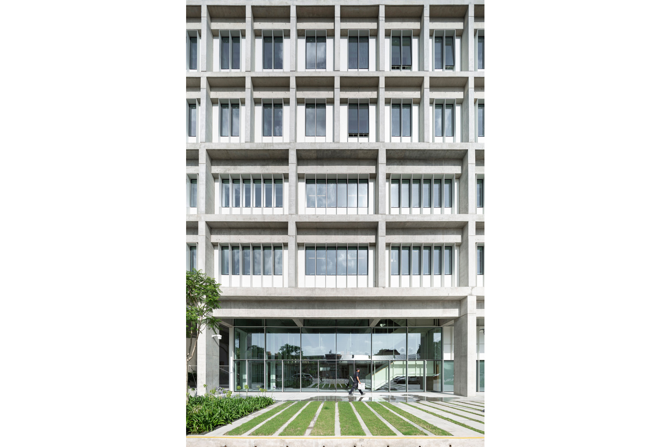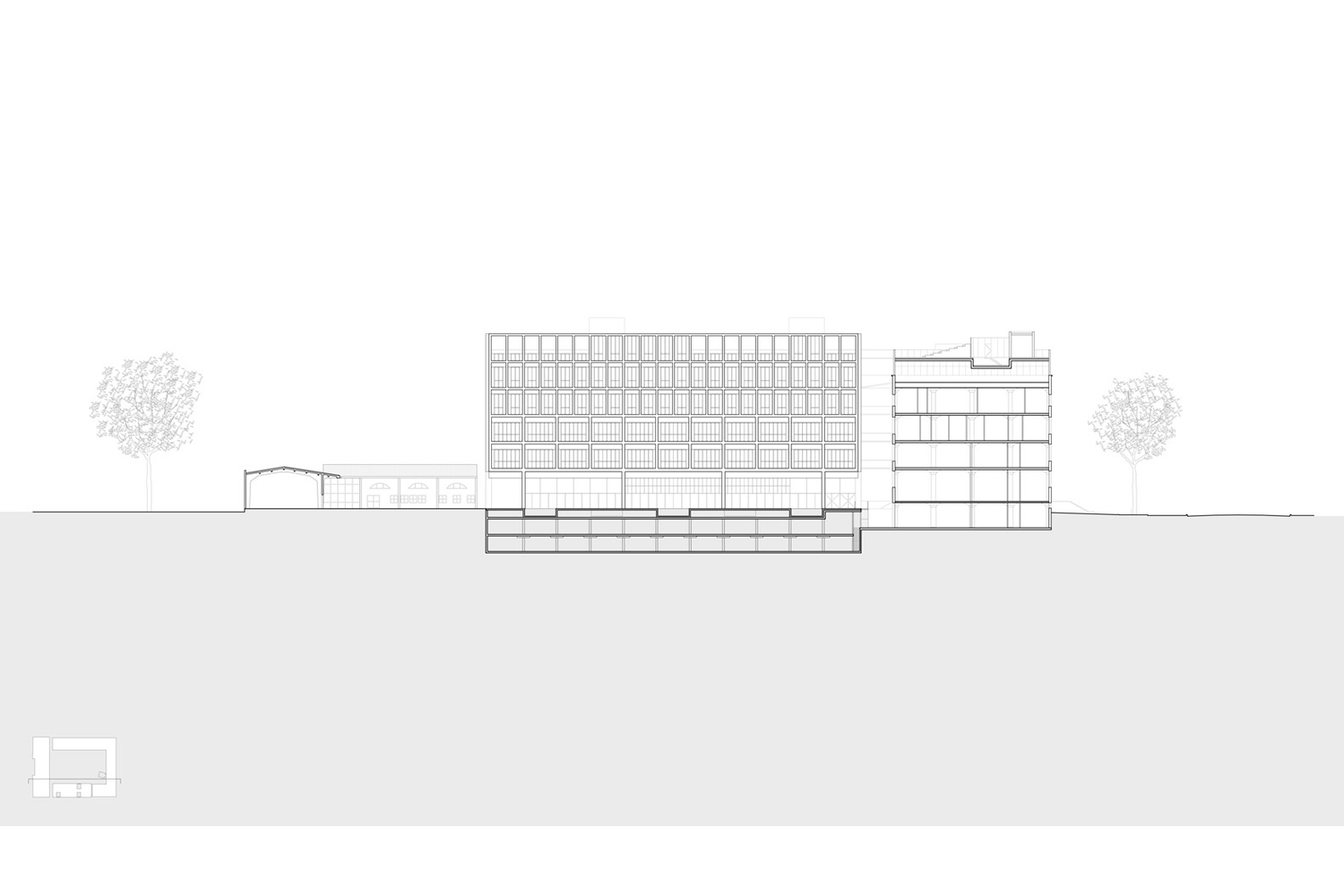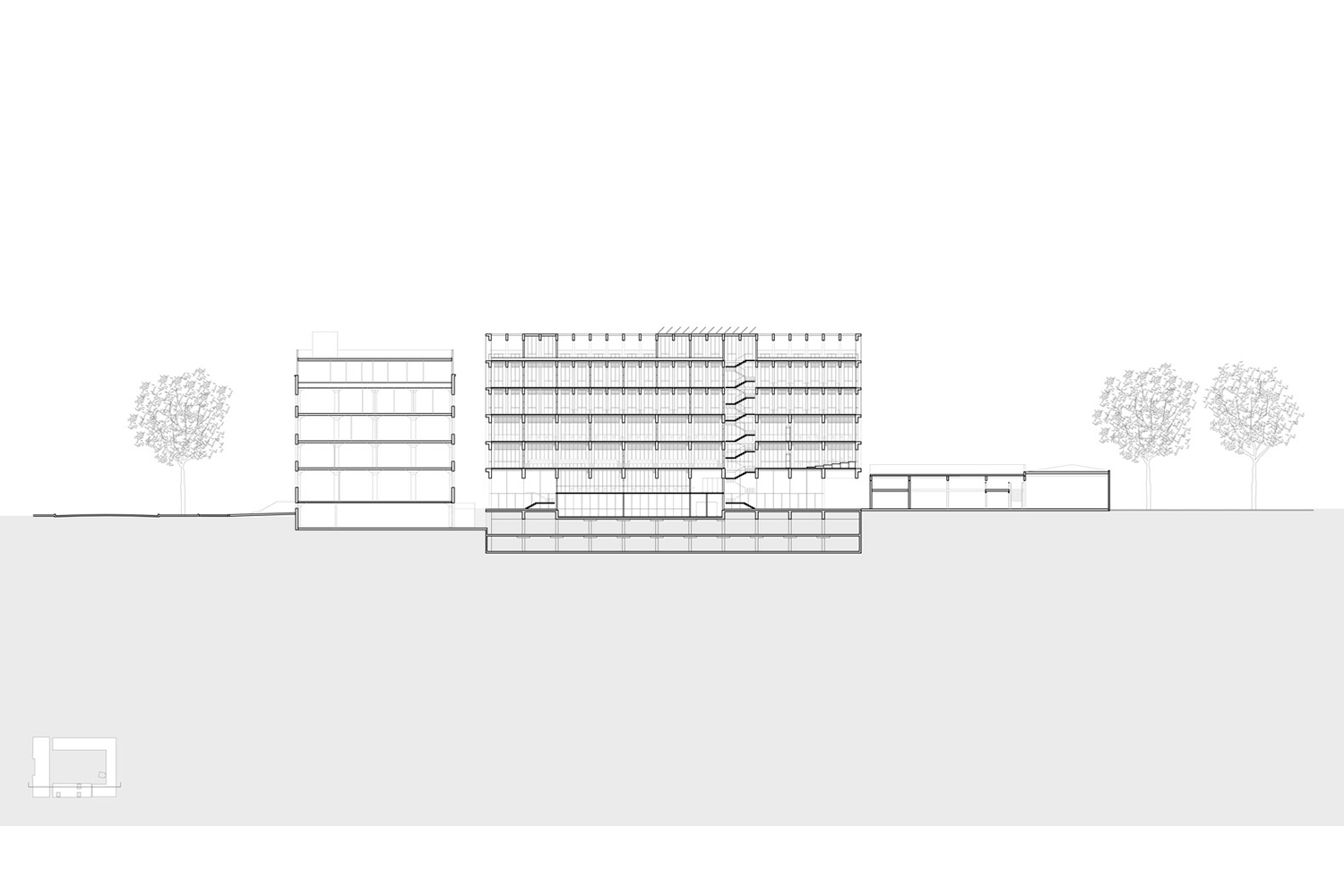Project Description
Overview
A once grand, but long-abandoned, 31,000 sq. ft. state water company building, has been reclaimed as the new Di Tella University, Campus Alcorta in Buenos Aires. A work in progress since 2004, the ambitious re-development was designed and coordinated by RDR Arquitectos, an architectural firm with offices in Argentina and Switzerland. The multi-national, Walters-Storyk Design Group provided integral acoustic design and consultation, and played a key role in the project’s audio/visual and interactive technology system integration. A private non-profit institution founded in 1991 by the Di Tella Foundation and the Instituto Torcuato Di Tella, with support from the international philanthropic community, The Di Tella University mission is to educate new generations of academic, social, political and business leaders, and to enhance research and scholarship in the arts and sciences.
Program
WSDG devised a three-stage plan to revitalize the building. The process began with a comprehensive acoustical measurement and analysis program, which formed the basis for their overall systems integration plan. This included: acoustical isolation, control of reverberation time, solutions to improve speech intelligibility (STI); audio/visual technology, interactive screens, microphones and speakers to support communications between classrooms and off-campus locations. WSDG also developed a program to facilitate complete lighting, communications, energy and security system management from a single location. Additionally, a 2000 sq. ft. “home theater-style” multi-media screening room was created and outfitted with a large HD screen, Blu-ray, projector, receiver and a 5.1 surround system. A studio-quality acoustical door and acoustical wall and ceiling treatments were stipulated for optimal sound isolation between theater, classrooms and hallways.
Design
Construction of Di Tella University began in 2004 under the direction of renowned Argentinean architect, Clorindo Testa. Planned in stages, the program enabled the University to commence activities on Campus that year. The ultimate goal was to completely restore the main building and link it to the University’s neighboring facilities to create a unified campus. Remodeling continued through 2011 when Di Tella University moved forward with the final stages of the project, bringing all its majors and programs under one roof. The large common areas are located in the basement, main and first floor, including the library, classrooms, reading rooms, workshops, canteen, and student services. The second floor features a large classroom to promote collaboration between students from all levels. Offices for faculty members, researchers and University authorities are situated on the third floor. The fourth floor is distinguished by a multi purpose room, with impressive river views. Di Tella University is comprised of 32 classrooms, reading rooms, a cinema, workshops, 30 offices and 5 meeting rooms.
Photography by Federico Cairoli + Fernando Schapochnik
Links
Read FAD Awards 2020 Winner Article (Spanish)

