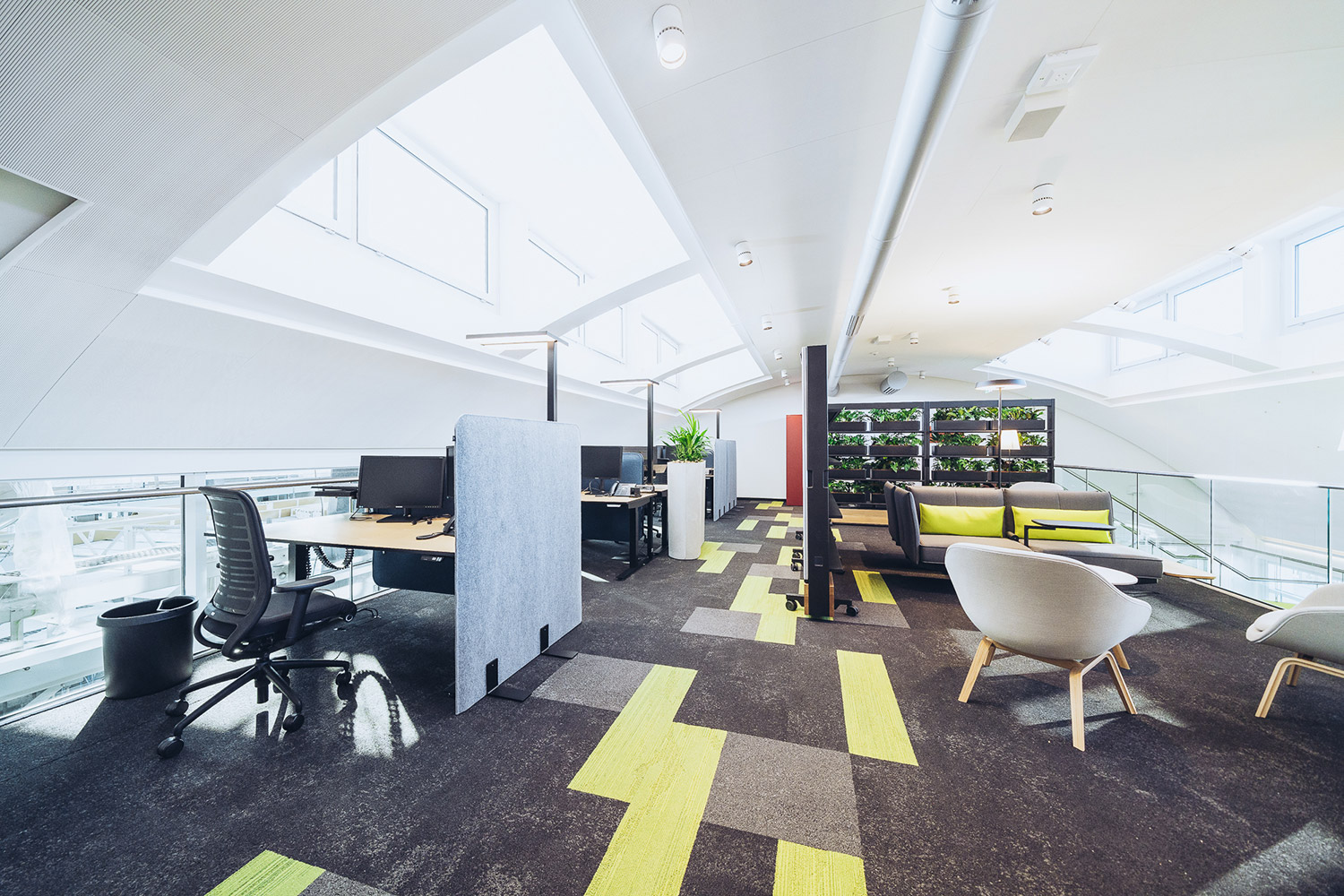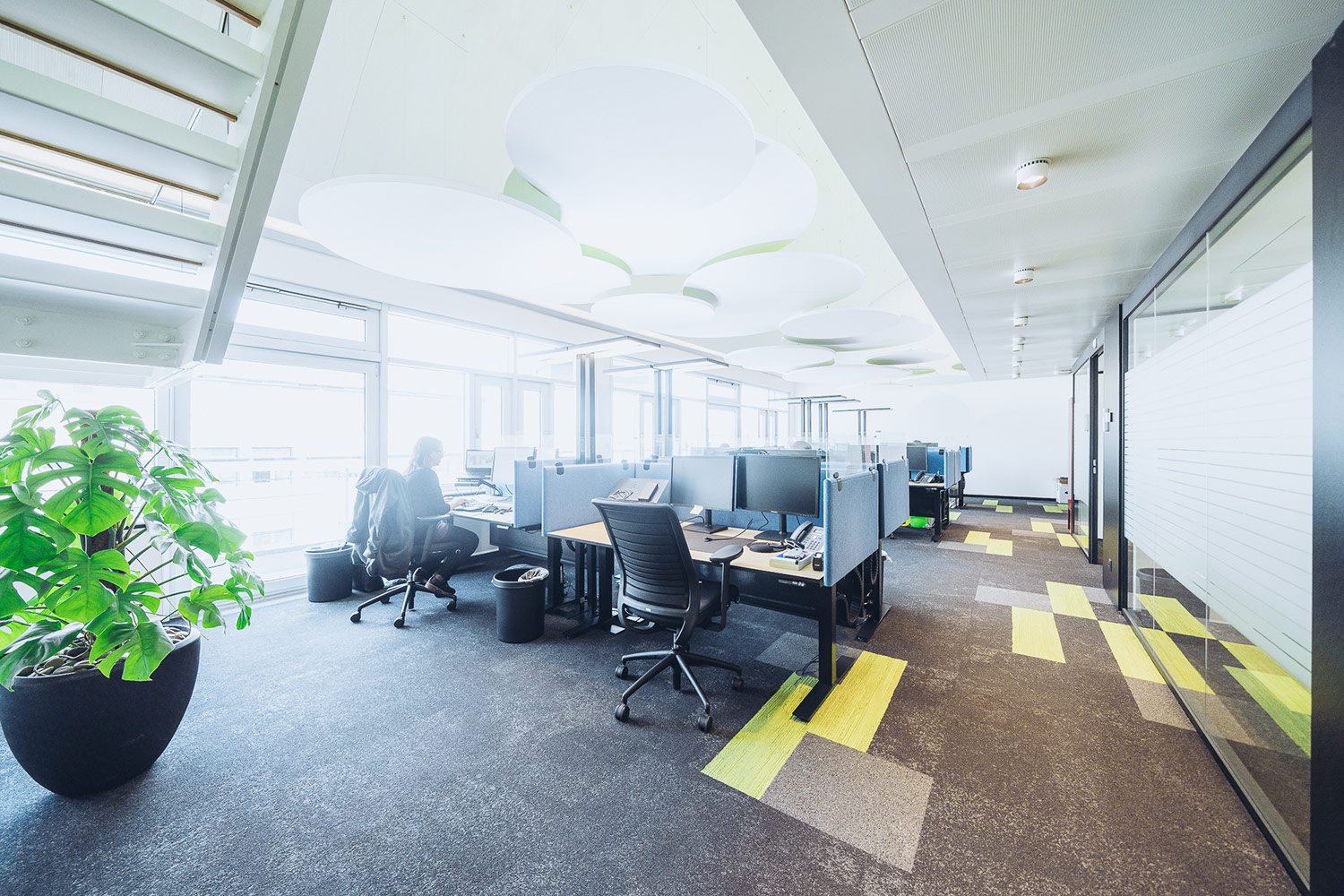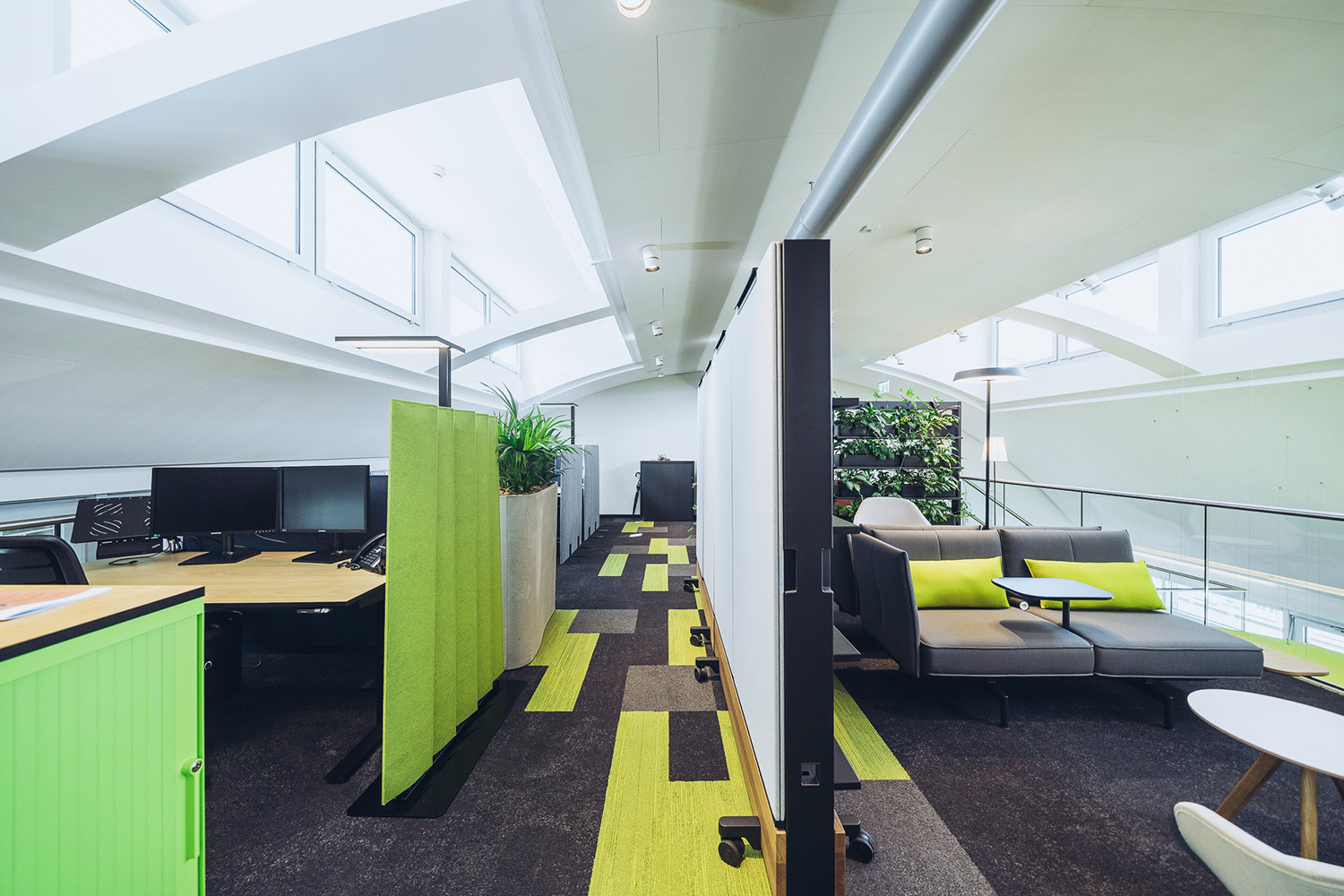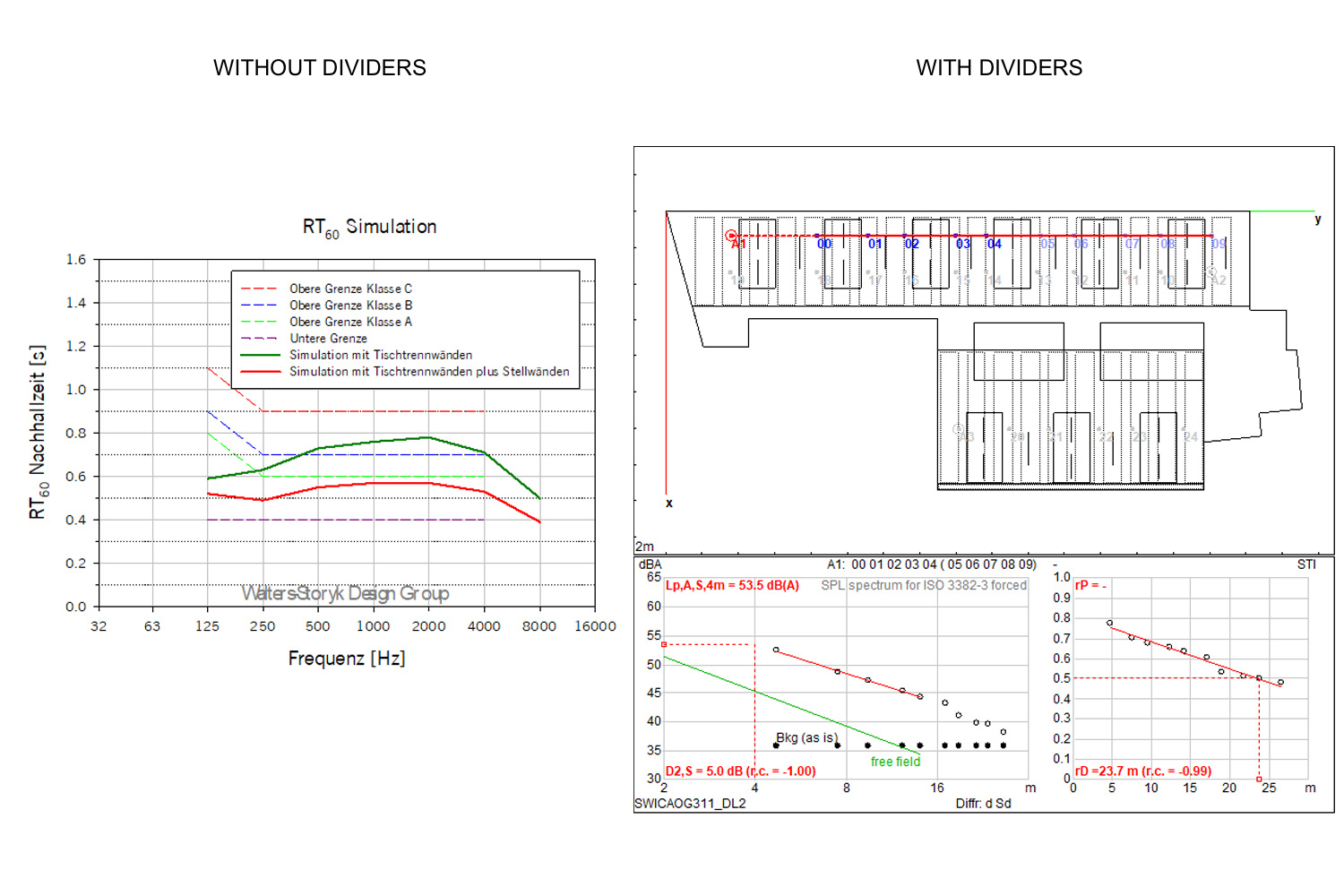Project Description
Overview
SWICA is one of Switzerland’s leading Healthcare / Insurance Organizations with Regional Head Offices (RHO) in Basel, Bellinzona, Bern, Lausanne, Lucerne, St. Gallen Winterthur and Zurich. When the Basel RHO outgrew its original offices, a light, airy 4,200m2 /45,000ft2 multi-storey building was selected in Basel’s popular Aeschenvorstadt district to accommodate its growing 200+ member staff. The services of WSDG were retained to create an efficient open space environment to house contiguous meeting cubicles on each floor. As these workspaces are tasked with hosting discussions on potentially sensitive topics, a primary goal for the assignment was to assure privacy within the open floor format.
Program
The ground floor serves as the client contact zone for the newly conceptualized POS Point Of Service area. The four upper floors are based around an attractive, modern open space formula. They house dozens of semi-private offices as well as seating zones and lounges. Caseworkers, health and financial consultants, business managers, etc. are billeted in comfortably compact cubicles intended to maintain the requisite privacy for a constant flow of clients seeking advice on health care and insurance issues. Stringent internal criteria designed to accommodate personalized healthcare consultation have been met and exceeded. While the cubicles are in close proximity to each other, they have been carefully calibrated structurally and acoustically to maintain privacy for these delicate conversations.
Design
WSDG’s acoustical program focused on resolving potential voice ‘leakage’ issues between meetings in adjoining cubicles. The goal was to assure the privacy of these meeting zones by fitting them with highly absorptive ceiling treatments, which also function as cooling elements. The unique architectural design of the top floor features a cylindrical ceiling arrayed with perforated materials to increase sound absorption and minimize focusing effects. Another area of the building includes a curved ceiling offset by a windowed compartment, which permits natural light to illuminate the room while defusing potentially blinding direct sunlight. Another open space floor is distinguished by a series of overlapping “floating disc” ceiling cloud treatments of varying size to further enhance speech intelligibility throughout the room.






