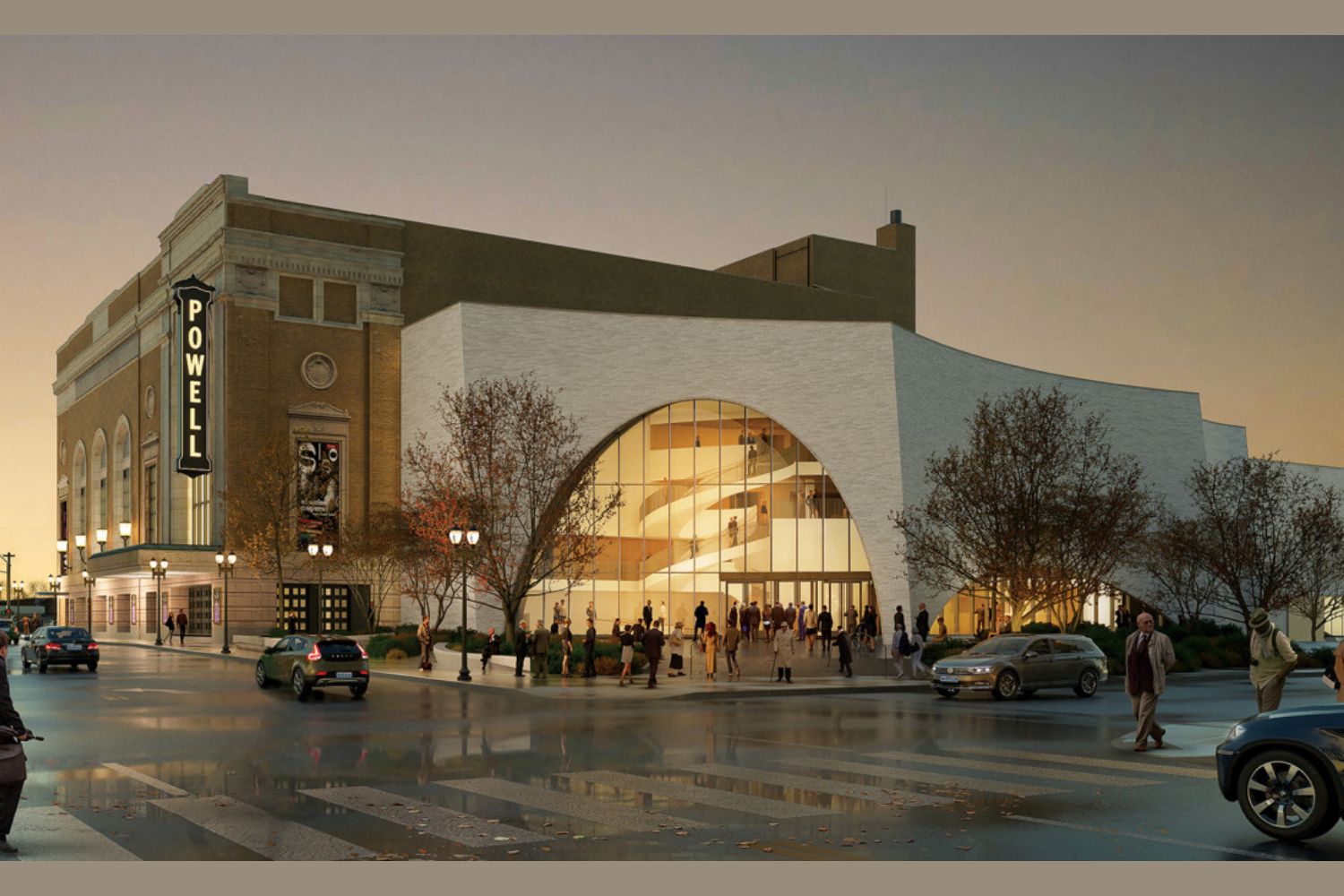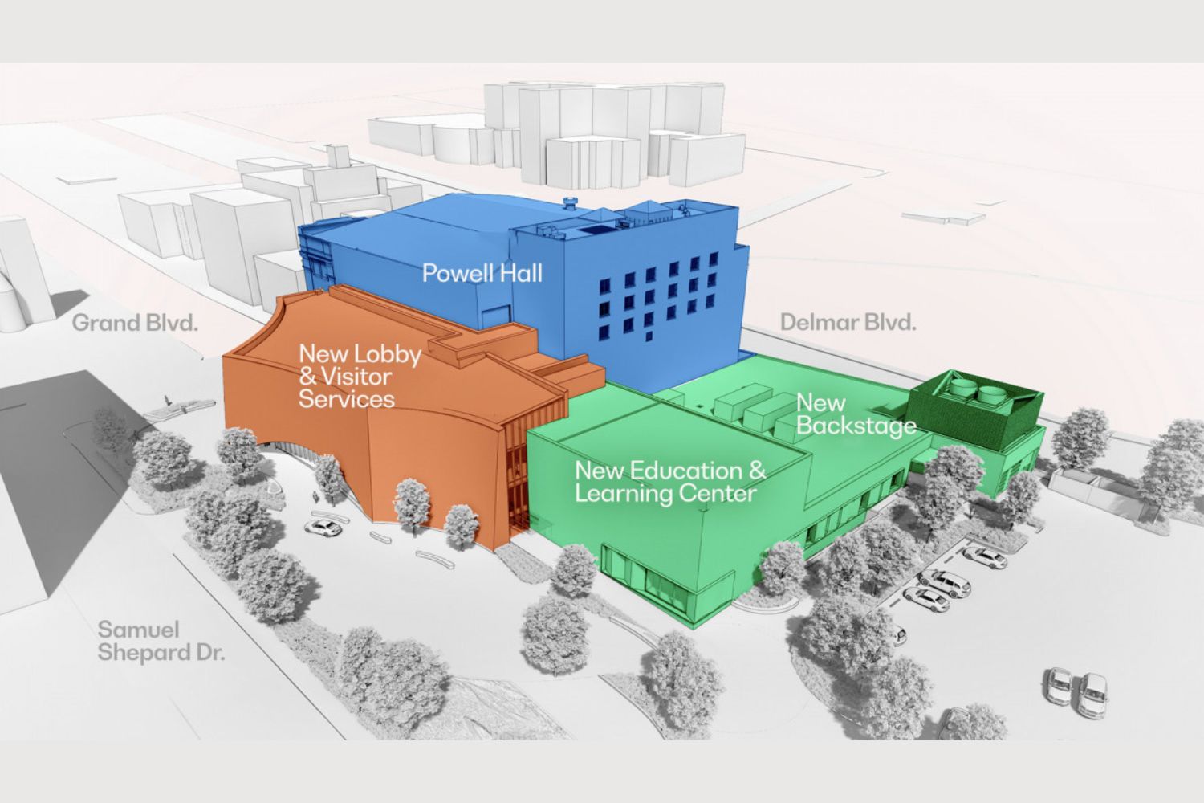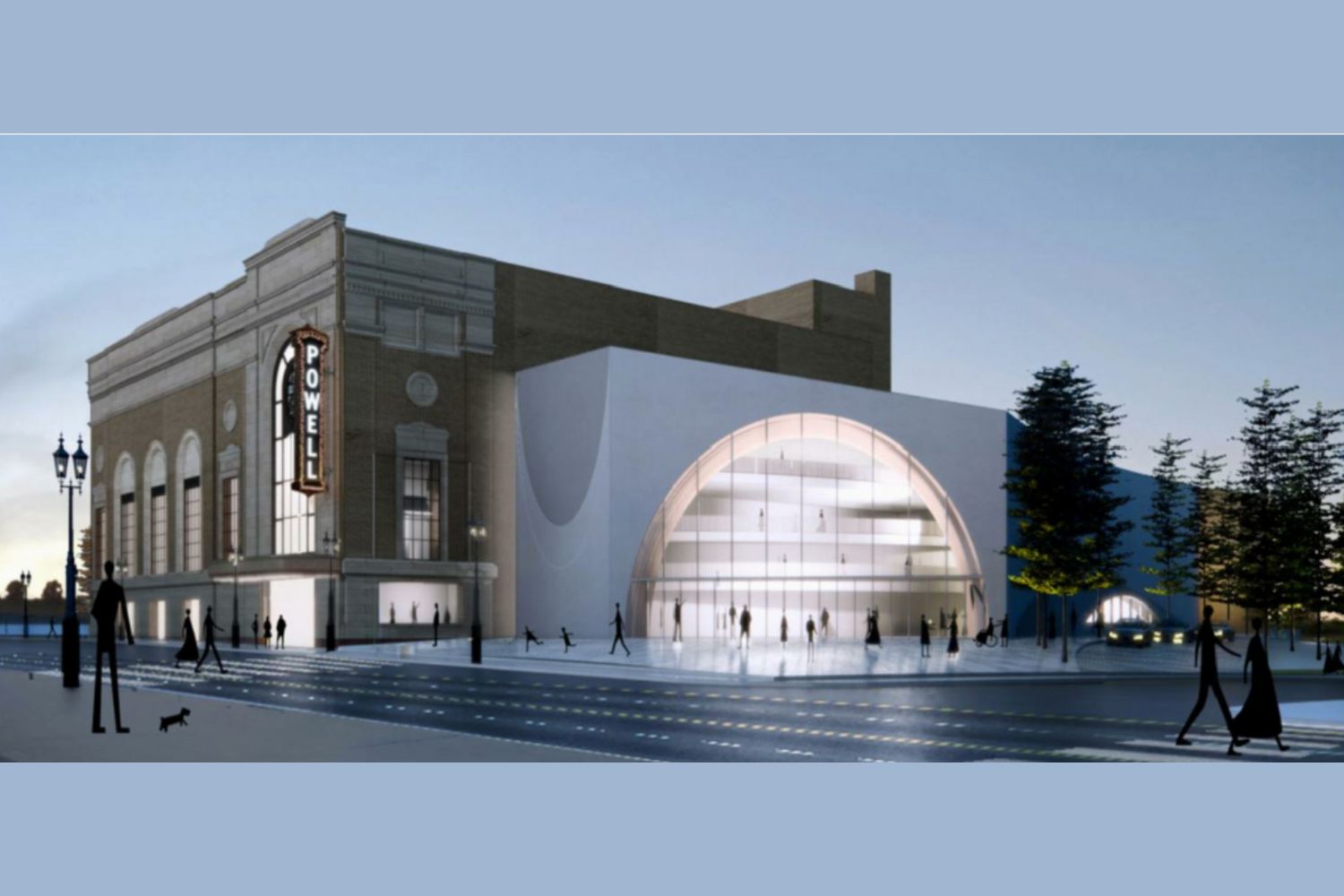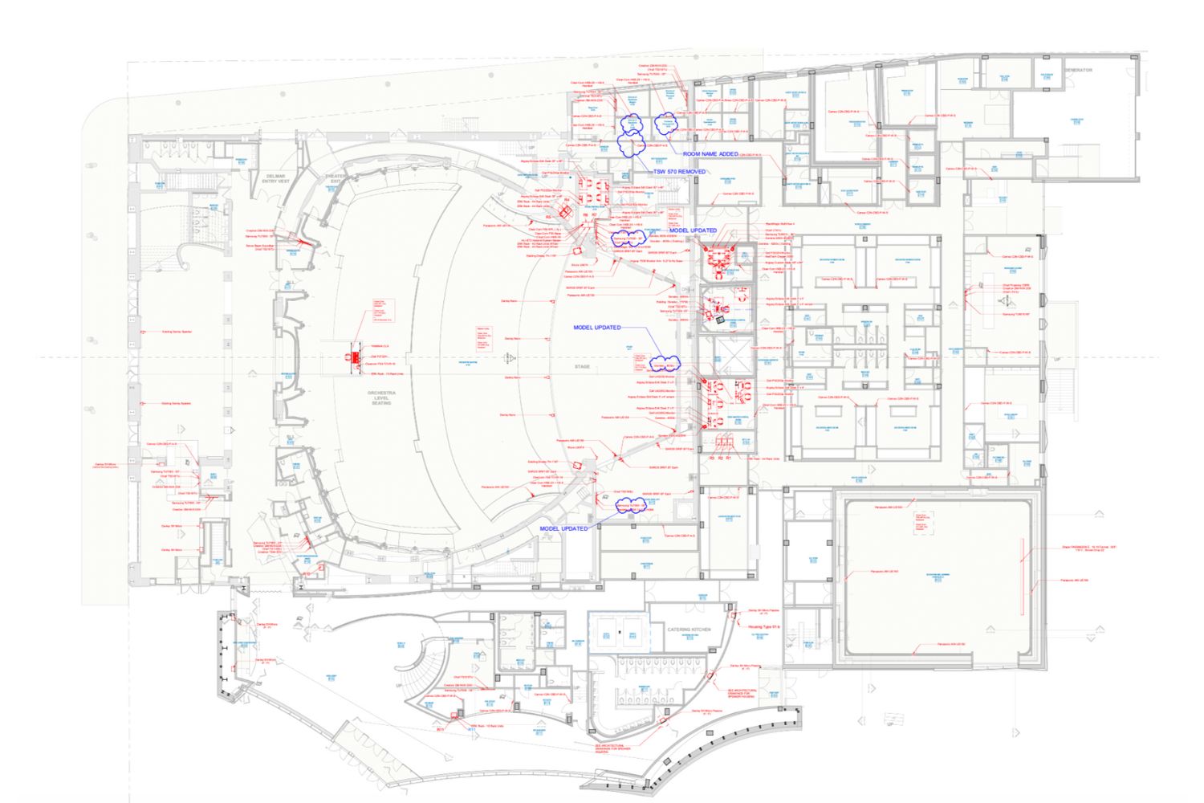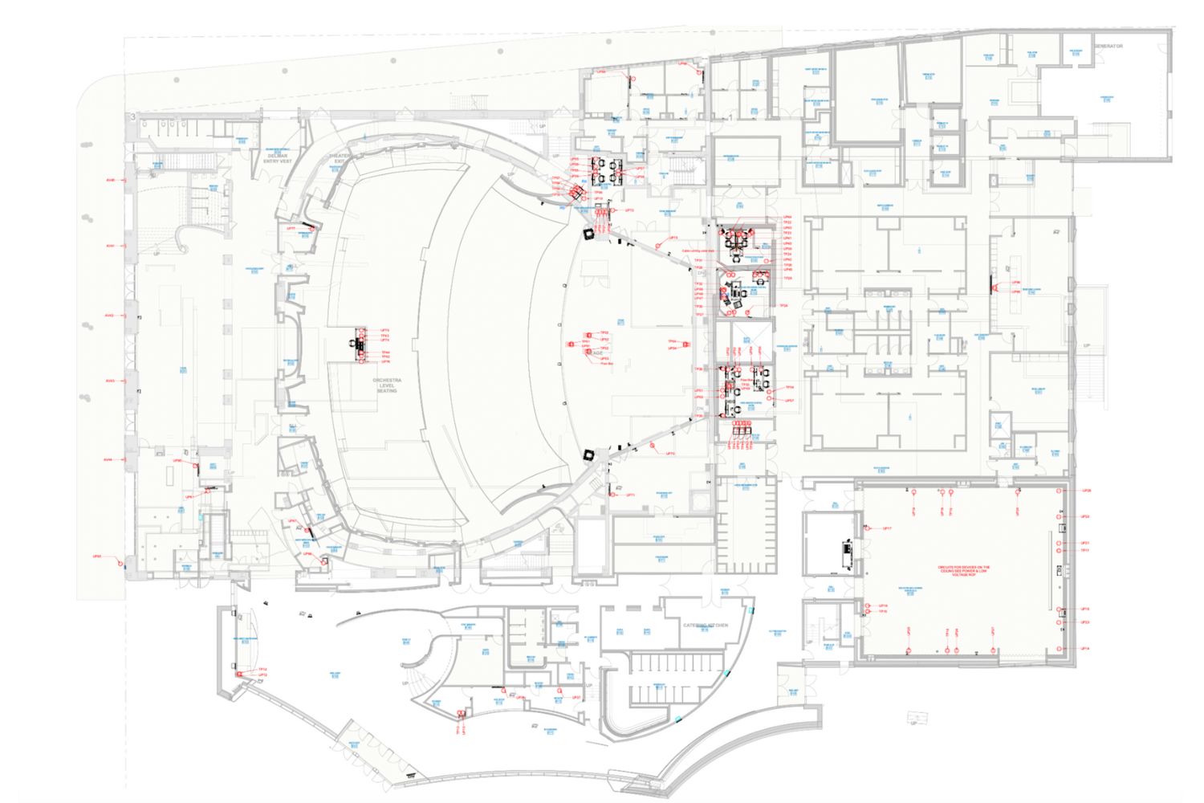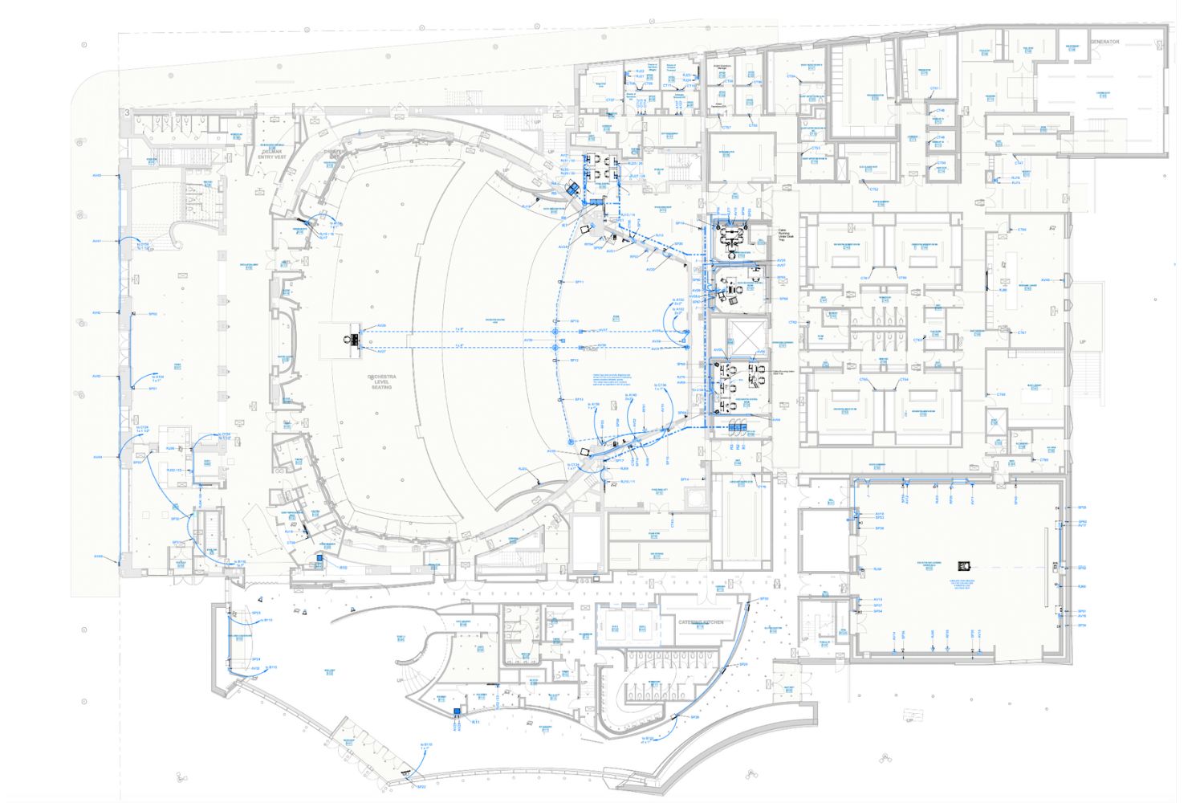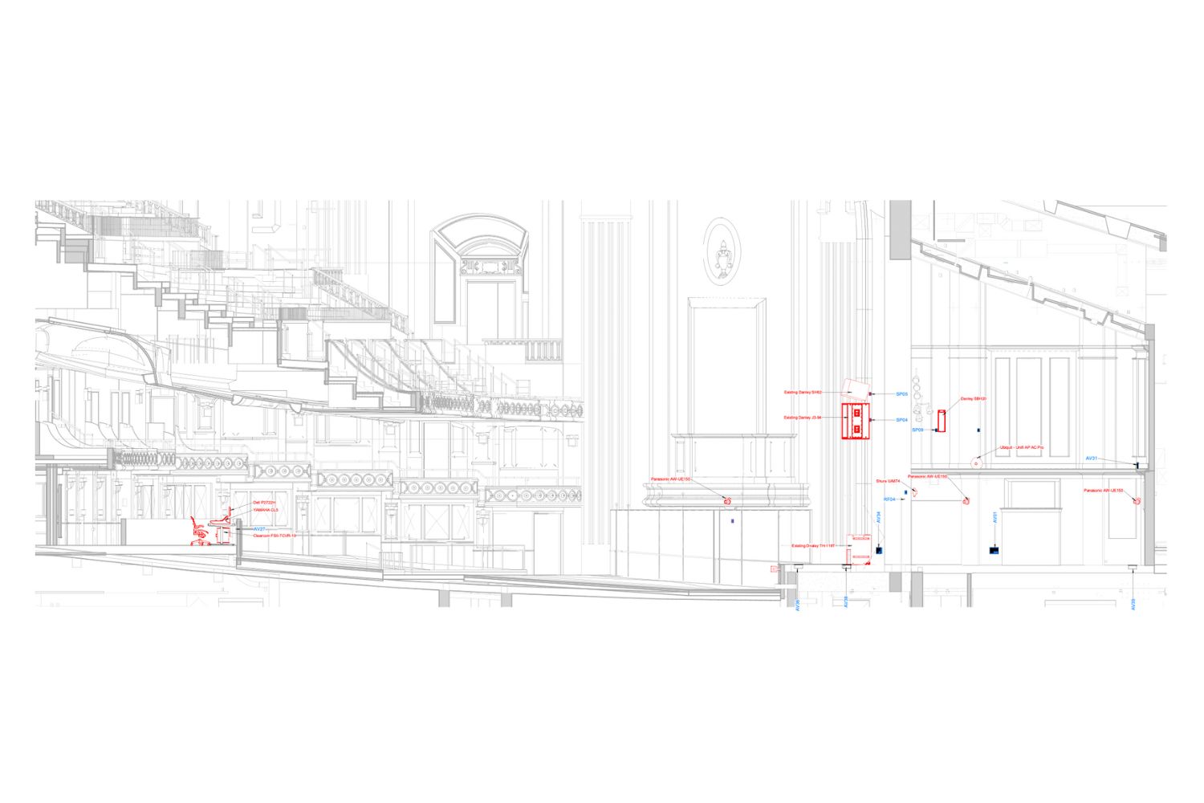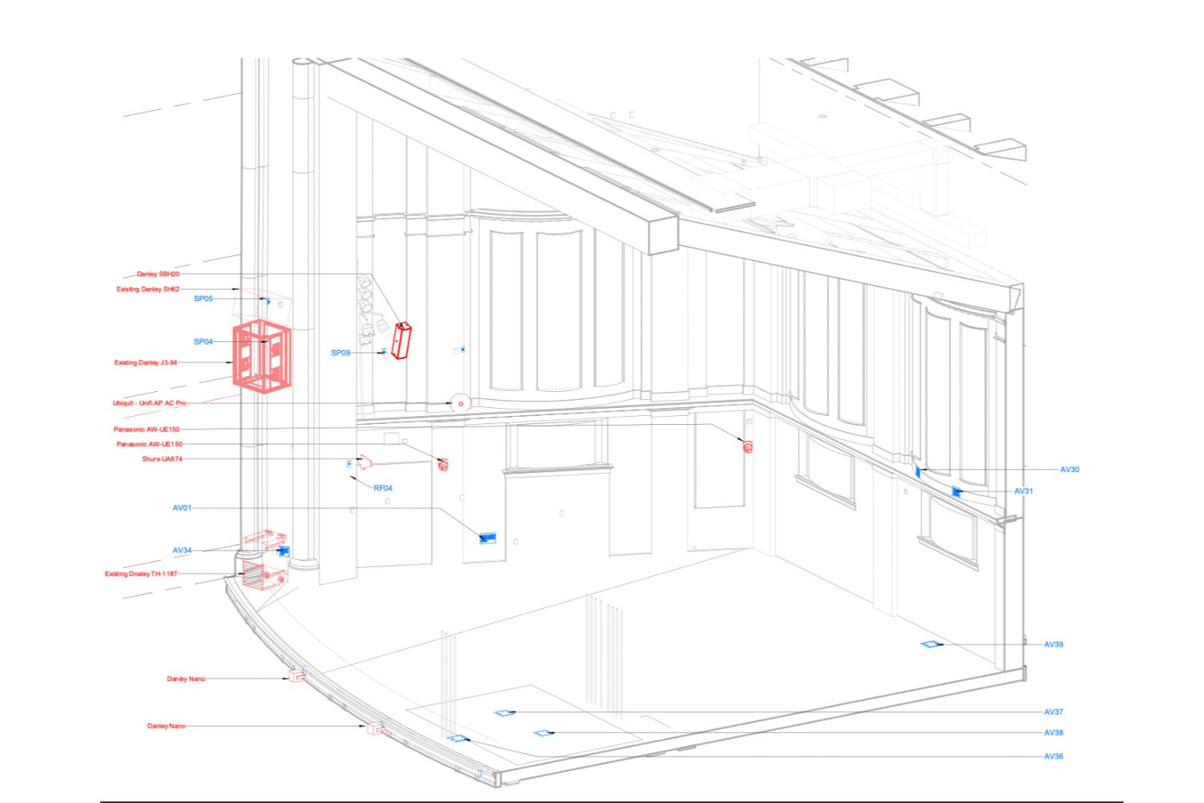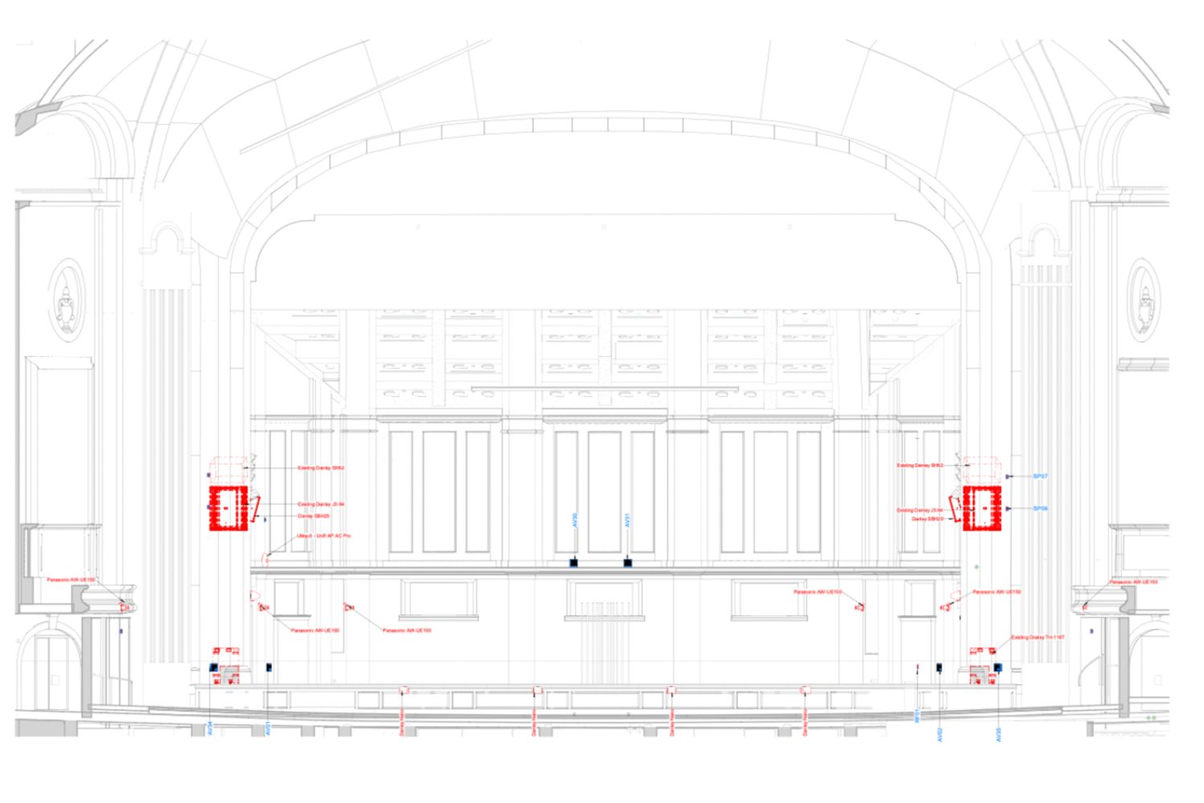Project Description
Overview
The historic Powell Hall has been the home of the St. Louis Symphonic Orchestra [SLSO] since 1968. Originally opened in 1925, the venue is renowned for its aesthetic beauty and excellent acoustics that have evolved over its century of operation. In 2019 the SLSO leadership launched an ambitious renovation and redesign project of the hall that will add a 65,000 st ft/ 6039 sq m expansion designed to take the organization into the next century and beyond with a new lobby area, education rooms, and an expanded backstage. WSDG is working alongside a robust design team for the project which also includes design and landscape architectural firm Snøhetta, architects of record Christner Architects, theatre planners Schuler Shook, construction managers BSI Constructors, and project managers Anna Leavey LLC
Program
The WSDG Design Team is responsible for designing and implementing Powell Hall’s new and upgraded A/V systems. These upgrades include updated sound reinforcement in the performance hall, formalized podcast/webcast/broadcast systems, new distributed video and audio systems through the expansion of the facility which includes the lobby, educational center, and backstage practice areas, and A/V systems for a new black box theater space designs for immersive audio and 360 degree video projection.
Design
The WSDG Design Team has worked closely alongside the orchestra to understand its operating procedures and implement new facility and technological changes in a way that enhances their existing workflow. This includes capitalizing on new streaming audio and video technologies, implementing a new rehearsal space, and creating a series of control rooms for audio and video recording that connect to all of these spaces. The new additions will make the facility much more flexible without changing how the orchestra rehearses and performs.
The project is slated to be completed by 2025 in time to celebrate the building’s 100th anniversary.

