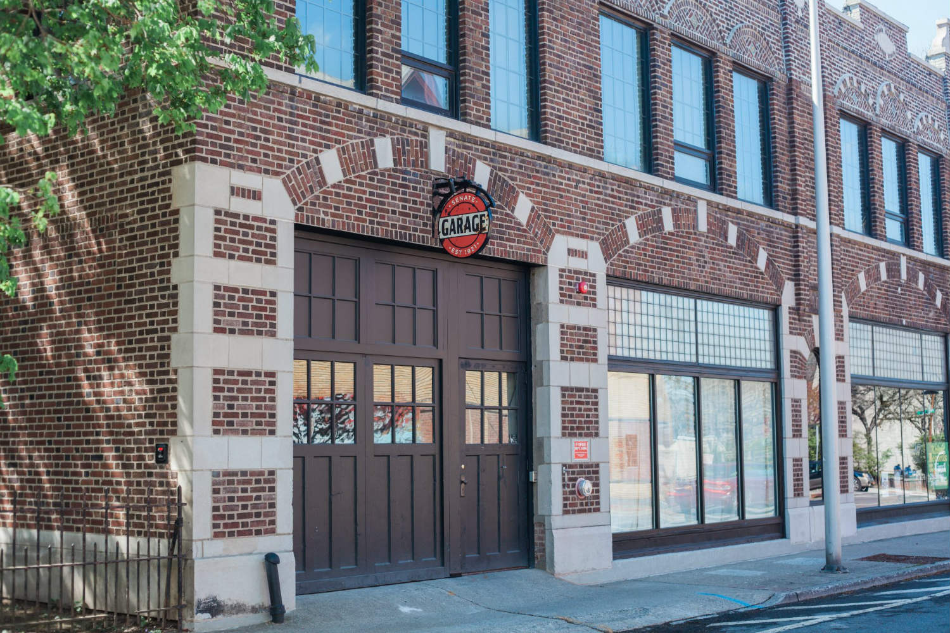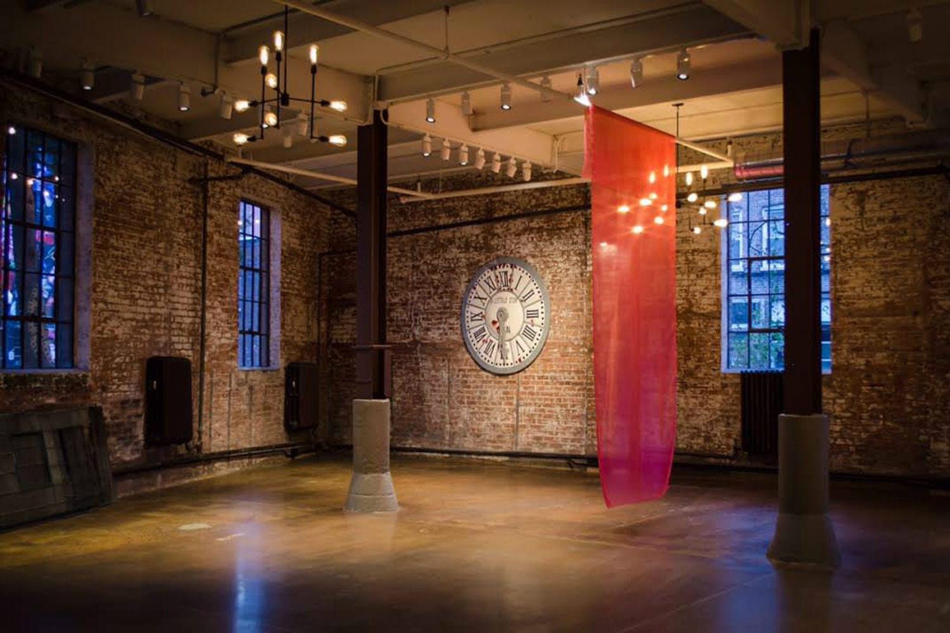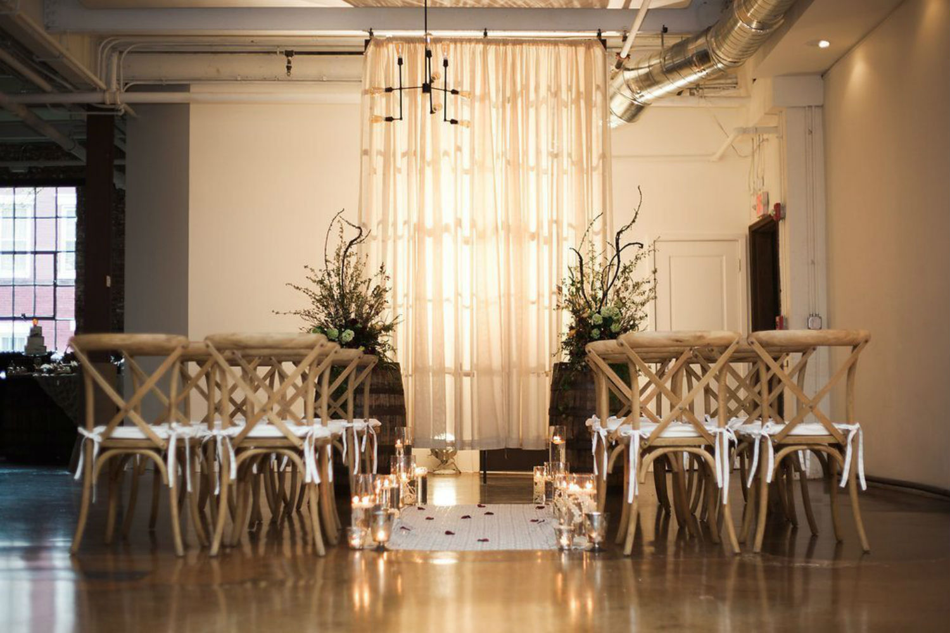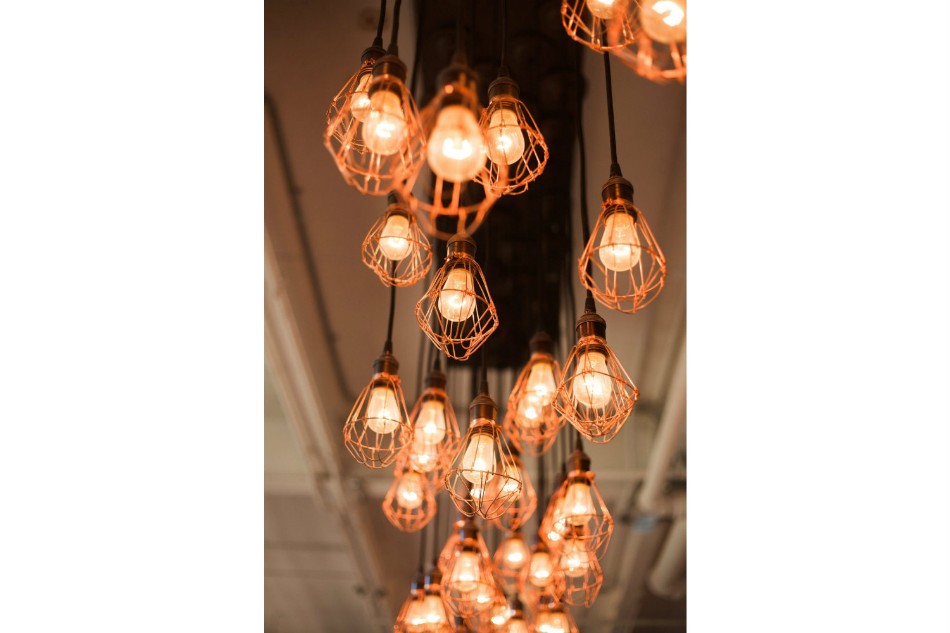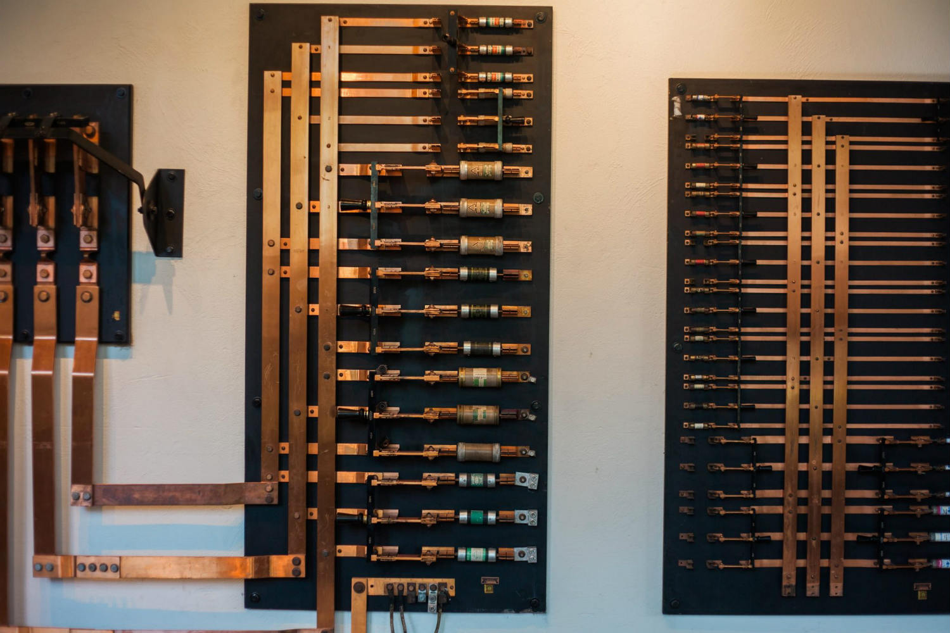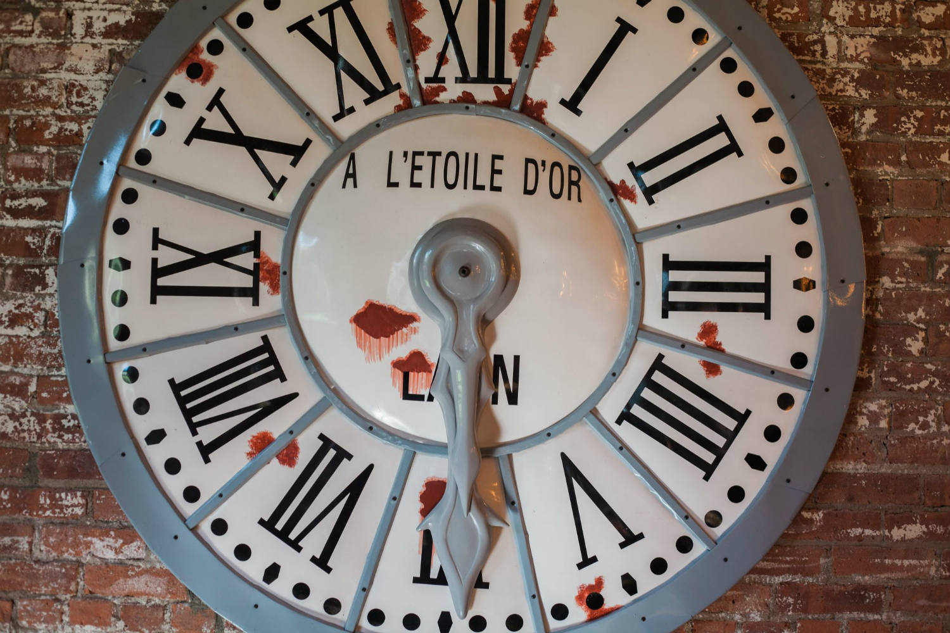Project Description
Overview
Situated directly in front of Kingston, NY’s historic Senate House Museum, The Senate Garage represents the city’s newest and most sophisticated “industrial” event venue. The 7500 sq. ft. converted garage (circa 1921) has been repurposed to accommodate up to 450 guests for an array of events that runs the gamut from weddings, to birthday parties, fundraisers and business functions.
Program
To turn this former indoor parking lot into a glamorously, elegant party destination, and to insure that venue guests would enjoy optimal acoustical quality, developers Don & Judy Tallerman, engaged the acoustic analysis and design services of global (and local) Architectural/Acoustic Consultants, WSDG. The main 6000 sq. ft. Event Hall features 12’ ceilings, and primarily ‘hard’ surfaces e.g. smooth concrete floors, brick and gypsum board walls, exposed steel beams. Reverberation Time measurements revealed significant challenges to speech intelligibility and music enjoyment.
Design
To maintain the post-industrial aesthetic of the space while insuring optimal conversational and music appreciation benefits, WSDG recommended the application of 2,500 sq. ft. of absorptive material capable of bringing the original RT60 (3.5) reverberation time measurements down to a manageable 0.95 at 1kHz.
The cost effective, “invisible” acoustic treatment was the installation of 75 custom built, 2” thick fabric-wrapped, rigid fiberglass-filled panels, mounted 2” off the ceiling, and sized specifically to blend into each individual ceiling bay. The panels function as an ideal solution for ameliorating acoustic concerns. WSDG also recommended a cost effective Audio System to augment corporate event speech clarity, and to facilitate low-level background music played in the room. Favorable comments from guests and clients confirm the accuracy of WSDG acoustic solutions.


